白いキッチン (淡色木目調キャビネット、ターコイズのキャビネット、フラットパネル扉のキャビネット、ベージュの床) の写真
絞り込み:
資材コスト
並び替え:今日の人気順
写真 1〜20 枚目(全 655 枚)

サンフランシスコにある高級な中くらいなモダンスタイルのおしゃれなキッチン (アンダーカウンターシンク、フラットパネル扉のキャビネット、淡色木目調キャビネット、大理石カウンター、白いキッチンパネル、シルバーの調理設備、淡色無垢フローリング、ベージュの床、ガラス板のキッチンパネル、グレーのキッチンカウンター) の写真

ロンドンにある高級な中くらいなコンテンポラリースタイルのおしゃれなキッチン (ドロップインシンク、フラットパネル扉のキャビネット、淡色木目調キャビネット、人工大理石カウンター、白いキッチンパネル、クオーツストーンのキッチンパネル、パネルと同色の調理設備、淡色無垢フローリング、ベージュの床、白いキッチンカウンター) の写真

California Closets custom pantry in Italian imported Linen finish from the Tesoro collection. Minneapolis home located in Linden Hills with built-in storage for fruits, vegetables, bulk purchases and overflow space. Baskets with canvas liners. Open drawers for cans and boxed goods. Open shelving and countertop space for larger appliances.
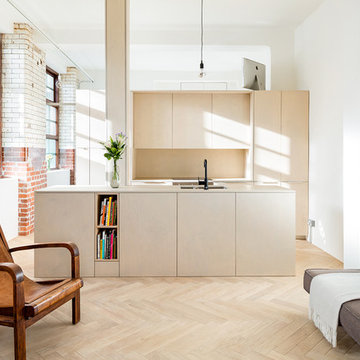
We made a bespoke kitchen pod and island out of Birch Plywood, above the Kitchen pod on the mezzanine level was an office space
Architects SURPBLK - www.suprblk.com

Our Austin studio decided to go bold with this project by ensuring that each space had a unique identity in the Mid-Century Modern style bathroom, butler's pantry, and mudroom. We covered the bathroom walls and flooring with stylish beige and yellow tile that was cleverly installed to look like two different patterns. The mint cabinet and pink vanity reflect the mid-century color palette. The stylish knobs and fittings add an extra splash of fun to the bathroom.
The butler's pantry is located right behind the kitchen and serves multiple functions like storage, a study area, and a bar. We went with a moody blue color for the cabinets and included a raw wood open shelf to give depth and warmth to the space. We went with some gorgeous artistic tiles that create a bold, intriguing look in the space.
In the mudroom, we used siding materials to create a shiplap effect to create warmth and texture – a homage to the classic Mid-Century Modern design. We used the same blue from the butler's pantry to create a cohesive effect. The large mint cabinets add a lighter touch to the space.
---
Project designed by the Atomic Ranch featured modern designers at Breathe Design Studio. From their Austin design studio, they serve an eclectic and accomplished nationwide clientele including in Palm Springs, LA, and the San Francisco Bay Area.
For more about Breathe Design Studio, see here: https://www.breathedesignstudio.com/
To learn more about this project, see here: https://www.breathedesignstudio.com/atomic-ranch
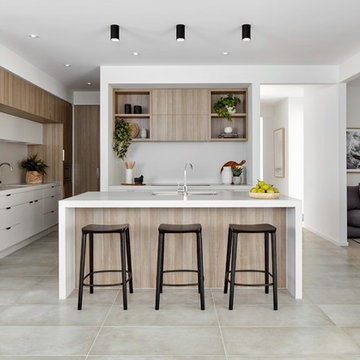
ジーロングにあるコンテンポラリースタイルのおしゃれなキッチン (アンダーカウンターシンク、フラットパネル扉のキャビネット、淡色木目調キャビネット、グレーのキッチンパネル、パネルと同色の調理設備、ベージュの床、白いキッチンカウンター) の写真
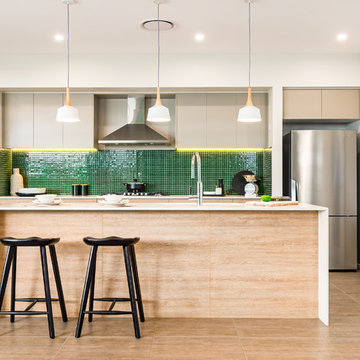
Vibe
The Vibe is a home where life can be lived in full colour. A home created to be enjoyed, to be loved, to be lived in.
The Vibe has mojo at its core. Every room, finish and fitting, is packed with style, luxury and charisma. Think Tropical Palm Springs styling with a mod Scandinavian edge would best describe the décor on display. What makes the Vibe different is the emerald green featured throughout in both subtle and not-so-subtle ways!

サンフランシスコにある高級な広いモダンスタイルのおしゃれなキッチン (アンダーカウンターシンク、フラットパネル扉のキャビネット、淡色木目調キャビネット、人工大理石カウンター、グレーのキッチンパネル、セラミックタイルのキッチンパネル、シルバーの調理設備、トラバーチンの床、ベージュの床) の写真

Stunning finishes including natural timber veneer, polyurethane & Caesarstone make for a professionally designed space.
Opting for the contemporary V Groove cabinetry doors creates warmth & texture along with black accents to complete the look.

マイアミにある高級な中くらいなトランジショナルスタイルのおしゃれなキッチン (アンダーカウンターシンク、フラットパネル扉のキャビネット、淡色木目調キャビネット、珪岩カウンター、白いキッチンパネル、大理石のキッチンパネル、シルバーの調理設備、淡色無垢フローリング、ベージュの床、白いキッチンカウンター) の写真
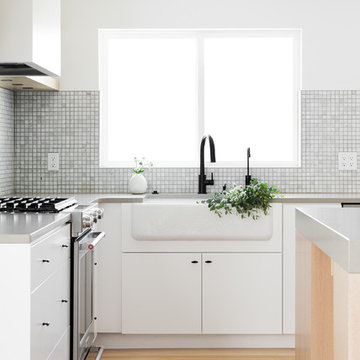
Lucy Call
ソルトレイクシティにある高級な小さな北欧スタイルのおしゃれなキッチン (エプロンフロントシンク、フラットパネル扉のキャビネット、淡色木目調キャビネット、クオーツストーンカウンター、グレーのキッチンパネル、大理石のキッチンパネル、シルバーの調理設備、淡色無垢フローリング、ベージュの床、グレーのキッチンカウンター) の写真
ソルトレイクシティにある高級な小さな北欧スタイルのおしゃれなキッチン (エプロンフロントシンク、フラットパネル扉のキャビネット、淡色木目調キャビネット、クオーツストーンカウンター、グレーのキッチンパネル、大理石のキッチンパネル、シルバーの調理設備、淡色無垢フローリング、ベージュの床、グレーのキッチンカウンター) の写真

Photo : BCDF Studio
パリにある高級な広いコンテンポラリースタイルのおしゃれなキッチン (一体型シンク、フラットパネル扉のキャビネット、淡色木目調キャビネット、珪岩カウンター、白いキッチンパネル、セラミックタイルのキッチンパネル、黒い調理設備、セラミックタイルの床、ベージュの床、ベージュのキッチンカウンター) の写真
パリにある高級な広いコンテンポラリースタイルのおしゃれなキッチン (一体型シンク、フラットパネル扉のキャビネット、淡色木目調キャビネット、珪岩カウンター、白いキッチンパネル、セラミックタイルのキッチンパネル、黒い調理設備、セラミックタイルの床、ベージュの床、ベージュのキッチンカウンター) の写真
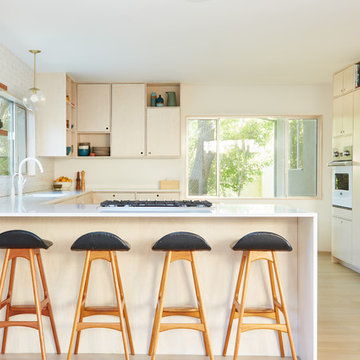
Madeline Tolle
Design by Tandem Designs
ロサンゼルスにあるミッドセンチュリースタイルのおしゃれなキッチン (フラットパネル扉のキャビネット、淡色木目調キャビネット、白いキッチンパネル、セラミックタイルのキッチンパネル、パネルと同色の調理設備、一体型シンク、淡色無垢フローリング、ベージュの床、窓) の写真
ロサンゼルスにあるミッドセンチュリースタイルのおしゃれなキッチン (フラットパネル扉のキャビネット、淡色木目調キャビネット、白いキッチンパネル、セラミックタイルのキッチンパネル、パネルと同色の調理設備、一体型シンク、淡色無垢フローリング、ベージュの床、窓) の写真

Container House interior
シアトルにあるお手頃価格の小さな北欧スタイルのおしゃれなキッチン (エプロンフロントシンク、フラットパネル扉のキャビネット、淡色木目調キャビネット、木材カウンター、コンクリートの床、ベージュの床、ベージュのキッチンカウンター) の写真
シアトルにあるお手頃価格の小さな北欧スタイルのおしゃれなキッチン (エプロンフロントシンク、フラットパネル扉のキャビネット、淡色木目調キャビネット、木材カウンター、コンクリートの床、ベージュの床、ベージュのキッチンカウンター) の写真
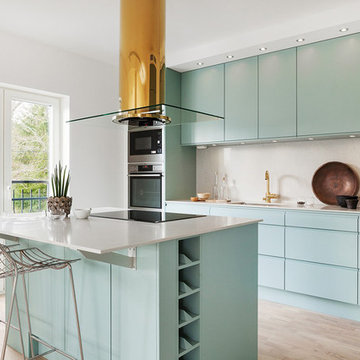
Erik Olsson Fastighetsmäkleri
ストックホルムにあるコンテンポラリースタイルのおしゃれなキッチン (アンダーカウンターシンク、フラットパネル扉のキャビネット、ターコイズのキャビネット、白いキッチンパネル、シルバーの調理設備、淡色無垢フローリング、ベージュの床) の写真
ストックホルムにあるコンテンポラリースタイルのおしゃれなキッチン (アンダーカウンターシンク、フラットパネル扉のキャビネット、ターコイズのキャビネット、白いキッチンパネル、シルバーの調理設備、淡色無垢フローリング、ベージュの床) の写真
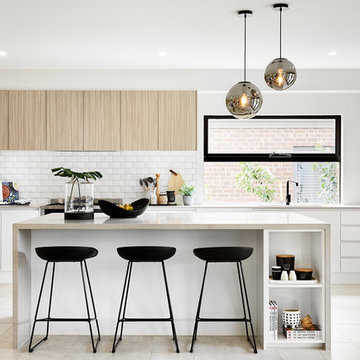
Tess Kelly Photography
メルボルンにあるモダンスタイルのおしゃれなキッチン (アンダーカウンターシンク、フラットパネル扉のキャビネット、淡色木目調キャビネット、白いキッチンパネル、サブウェイタイルのキッチンパネル、シルバーの調理設備、ベージュの床、ベージュのキッチンカウンター) の写真
メルボルンにあるモダンスタイルのおしゃれなキッチン (アンダーカウンターシンク、フラットパネル扉のキャビネット、淡色木目調キャビネット、白いキッチンパネル、サブウェイタイルのキッチンパネル、シルバーの調理設備、ベージュの床、ベージュのキッチンカウンター) の写真
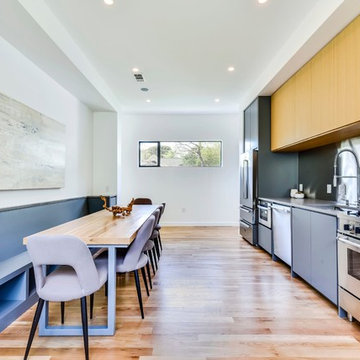
オースティンにあるコンテンポラリースタイルのおしゃれなキッチン (アンダーカウンターシンク、フラットパネル扉のキャビネット、淡色木目調キャビネット、メタリックのキッチンパネル、シルバーの調理設備、淡色無垢フローリング、アイランドなし、ベージュの床、グレーのキッチンカウンター) の写真
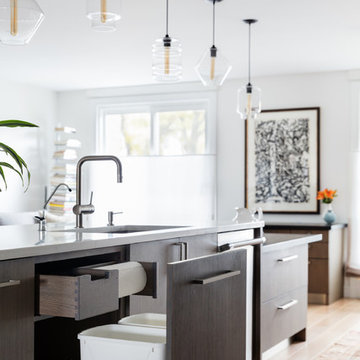
An empty-nester couple was scaling down from a large house in Rye into a waterfront condo
With spectacular harbor views, the condo needed a full redo including the removal of walls to open up the living spaces. Cabinetry by Studio Dearborn/Schrocks of Walnut Creek in custom gray stain, Range hood, Futuro Futuro. Quartzmaster engineered quartz countertops; Photos, Tim Lenz.
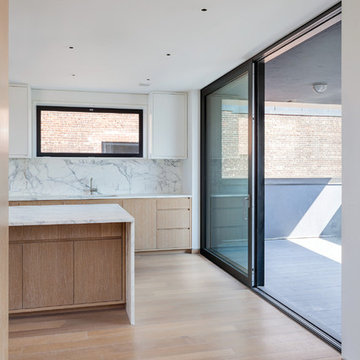
The Thermo Alu75 from Zola Windows delivers tremendous value in a triple pane, thermally broken aluminum system. With R-11 glass standard and R-15 quad glass optional, Thermo Alu75 can be offered in extremely large sizes. It is available as a Tilt & Turn window as well as Lift & Slide, french and entry doors.
The frame incorporates a three-chamber thermal break, creating a barrier in between the inside and outside window frames that will reduce thermal transmission and enhance insulating ability. The end result is superior interior comfort and energy savings. Combined with its multiple lock systems and triple air seals, the window exceeds Energy Star requirements by over 50%.
Supported by careful design and German precision hardware, the Thermo Alu75 offers expansive and versatile configurations, including Tilt & Turn windows (up to 5'x9') and Lift & Slide units up to 11' high and 30' wide, creating a wide, seamless transition between inside and out. It integrates seamlessly with Zola's matching Thermo Alu Lift & Slide Doors and Breeze Panel™ folding wall systems, ideal for commercial or residential applications.
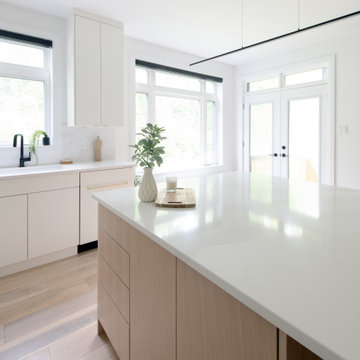
オタワにある高級な広い北欧スタイルのおしゃれなキッチン (アンダーカウンターシンク、フラットパネル扉のキャビネット、淡色木目調キャビネット、クオーツストーンカウンター、白いキッチンパネル、クオーツストーンのキッチンパネル、パネルと同色の調理設備、淡色無垢フローリング、ベージュの床、白いキッチンカウンター) の写真
白いキッチン (淡色木目調キャビネット、ターコイズのキャビネット、フラットパネル扉のキャビネット、ベージュの床) の写真
1