キッチン (ヴィンテージ仕上げキャビネット、ターコイズのキャビネット、フラットパネル扉のキャビネット、シェーカースタイル扉のキャビネット) の写真
絞り込み:
資材コスト
並び替え:今日の人気順
写真 1〜20 枚目(全 5,213 枚)
1/5

他の地域にあるトランジショナルスタイルのおしゃれなキッチン (アンダーカウンターシンク、シェーカースタイル扉のキャビネット、グレーのキッチンパネル、シルバーの調理設備、淡色無垢フローリング、ベージュの床、白いキッチンカウンター、ターコイズのキャビネット、窓、ガラスまたは窓のキッチンパネル) の写真

Our Austin studio decided to go bold with this project by ensuring that each space had a unique identity in the Mid-Century Modern style bathroom, butler's pantry, and mudroom. We covered the bathroom walls and flooring with stylish beige and yellow tile that was cleverly installed to look like two different patterns. The mint cabinet and pink vanity reflect the mid-century color palette. The stylish knobs and fittings add an extra splash of fun to the bathroom.
The butler's pantry is located right behind the kitchen and serves multiple functions like storage, a study area, and a bar. We went with a moody blue color for the cabinets and included a raw wood open shelf to give depth and warmth to the space. We went with some gorgeous artistic tiles that create a bold, intriguing look in the space.
In the mudroom, we used siding materials to create a shiplap effect to create warmth and texture – a homage to the classic Mid-Century Modern design. We used the same blue from the butler's pantry to create a cohesive effect. The large mint cabinets add a lighter touch to the space.
---
Project designed by the Atomic Ranch featured modern designers at Breathe Design Studio. From their Austin design studio, they serve an eclectic and accomplished nationwide clientele including in Palm Springs, LA, and the San Francisco Bay Area.
For more about Breathe Design Studio, see here: https://www.breathedesignstudio.com/
To learn more about this project, see here: https://www.breathedesignstudio.com/atomic-ranch

デンバーにある中くらいなラスティックスタイルのおしゃれなキッチン (エプロンフロントシンク、シェーカースタイル扉のキャビネット、濃色無垢フローリング、茶色い床、グレーのキッチンカウンター、ヴィンテージ仕上げキャビネット、コンクリートカウンター、茶色いキッチンパネル、石タイルのキッチンパネル、パネルと同色の調理設備、表し梁) の写真

Slate Gray painted alder cabinets mixed with those fashioned from distressed oak keep the kitchen "piecy", as if renovated over time. We varied the styles and materials to provide an historic interest. Open shelves in reclaimed oak and antique iron brackets allow for casual and "at your fingertips" storage. Cabinetry by William Ohs in Cherry Creek, CO.
Photography by Emily Minton Redfield

Why choose engineered European oak flooring? It's not just flooring; it's an investment in lasting beauty and functionality. This stunning development chose from the Provincial Oak range by MarcKenzo Designer Flooring to complete their modern look.

他の地域にあるシャビーシック調のおしゃれなキッチン (シェーカースタイル扉のキャビネット、ヴィンテージ仕上げキャビネット、グレーのキッチンパネル、シルバーの調理設備、濃色無垢フローリング、茶色い床、ベージュのキッチンカウンター) の写真

Mediterranean Inspired Design
オレンジカウンティにあるラグジュアリーな中くらいなトランジショナルスタイルのおしゃれなキッチン (アンダーカウンターシンク、シェーカースタイル扉のキャビネット、ヴィンテージ仕上げキャビネット、クオーツストーンカウンター、シルバーの調理設備、グレーのキッチンカウンター) の写真
オレンジカウンティにあるラグジュアリーな中くらいなトランジショナルスタイルのおしゃれなキッチン (アンダーカウンターシンク、シェーカースタイル扉のキャビネット、ヴィンテージ仕上げキャビネット、クオーツストーンカウンター、シルバーの調理設備、グレーのキッチンカウンター) の写真
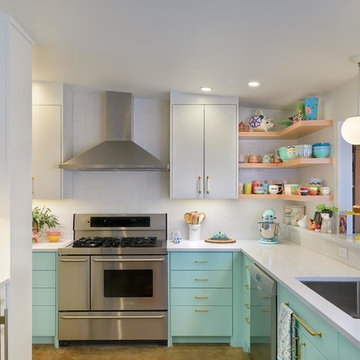
オースティンにあるミッドセンチュリースタイルのおしゃれなキッチン (アンダーカウンターシンク、フラットパネル扉のキャビネット、ターコイズのキャビネット、白いキッチンパネル、モザイクタイルのキッチンパネル、シルバーの調理設備、茶色い床、白いキッチンカウンター) の写真

他の地域にあるトランジショナルスタイルのおしゃれなキッチン (アンダーカウンターシンク、シェーカースタイル扉のキャビネット、ターコイズのキャビネット、グレーのキッチンパネル、シルバーの調理設備、無垢フローリング、茶色い床、白いキッチンカウンター、珪岩カウンター、磁器タイルのキッチンパネル) の写真
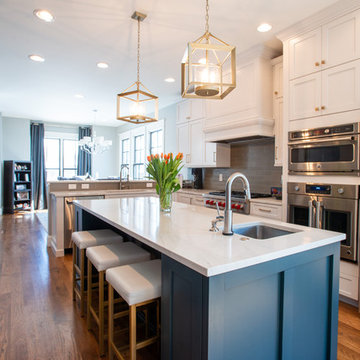
The cabinets on the end of this island have push button hinges so we did not have to use a pull which would have interfered with the clean lines of the island.
Photographs by : Libbie Martin
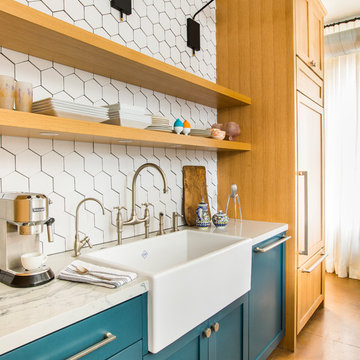
John Ellis
ロサンゼルスにあるコンテンポラリースタイルのおしゃれなキッチン (エプロンフロントシンク、シェーカースタイル扉のキャビネット、ターコイズのキャビネット、クオーツストーンカウンター、白いキッチンパネル、シルバーの調理設備、磁器タイルの床、マルチカラーの床、白いキッチンカウンター) の写真
ロサンゼルスにあるコンテンポラリースタイルのおしゃれなキッチン (エプロンフロントシンク、シェーカースタイル扉のキャビネット、ターコイズのキャビネット、クオーツストーンカウンター、白いキッチンパネル、シルバーの調理設備、磁器タイルの床、マルチカラーの床、白いキッチンカウンター) の写真

Cabinets to ceiling, Rustic Hickory, 2 refrigerators
デンバーにある高級な広いラスティックスタイルのおしゃれなキッチン (エプロンフロントシンク、シェーカースタイル扉のキャビネット、ヴィンテージ仕上げキャビネット、御影石カウンター、ベージュキッチンパネル、サブウェイタイルのキッチンパネル、シルバーの調理設備、磁器タイルの床、茶色い床、マルチカラーのキッチンカウンター) の写真
デンバーにある高級な広いラスティックスタイルのおしゃれなキッチン (エプロンフロントシンク、シェーカースタイル扉のキャビネット、ヴィンテージ仕上げキャビネット、御影石カウンター、ベージュキッチンパネル、サブウェイタイルのキッチンパネル、シルバーの調理設備、磁器タイルの床、茶色い床、マルチカラーのキッチンカウンター) の写真
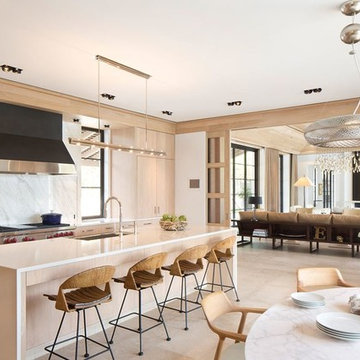
サンフランシスコにある中くらいなコンテンポラリースタイルのおしゃれなキッチン (エプロンフロントシンク、フラットパネル扉のキャビネット、ヴィンテージ仕上げキャビネット、人工大理石カウンター、白いキッチンパネル、石スラブのキッチンパネル、シルバーの調理設備、トラバーチンの床) の写真
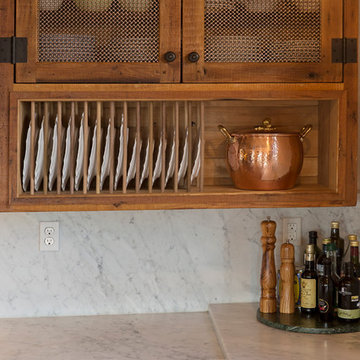
Betsy Barron Fine Art Photography
ナッシュビルにある中くらいなカントリー風のおしゃれなキッチン (エプロンフロントシンク、シェーカースタイル扉のキャビネット、ヴィンテージ仕上げキャビネット、大理石カウンター、白いキッチンパネル、石スラブのキッチンパネル、パネルと同色の調理設備、テラコッタタイルの床、赤い床、白いキッチンカウンター) の写真
ナッシュビルにある中くらいなカントリー風のおしゃれなキッチン (エプロンフロントシンク、シェーカースタイル扉のキャビネット、ヴィンテージ仕上げキャビネット、大理石カウンター、白いキッチンパネル、石スラブのキッチンパネル、パネルと同色の調理設備、テラコッタタイルの床、赤い床、白いキッチンカウンター) の写真

Design Build Phi Builders + Architects
Custom Cabinetry Phi Builders + Architects
Sarah Szwajkos Photography
Cabinet Paint - Benjamin Moore Spectra Blue
Trim Paint - Benjamin Moore Cotton Balls
Wall Paint - Benjamin Moore Winds Breath
Wall Paint DR - Benjamin Moore Jamaican Aqua. The floor was a 4" yellow Birch which received a walnut stain.
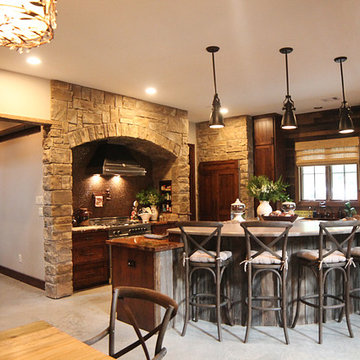
ヒューストンにあるお手頃価格の広いカントリー風のおしゃれなキッチン (アンダーカウンターシンク、シェーカースタイル扉のキャビネット、ヴィンテージ仕上げキャビネット、大理石カウンター、茶色いキッチンパネル、モザイクタイルのキッチンパネル、シルバーの調理設備、コンクリートの床) の写真
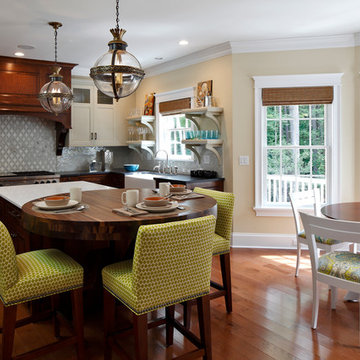
Interior Design:- Vani Sayeed Studios
Photo Credits:- Monty Abbot
ボストンにあるコンテンポラリースタイルのおしゃれなキッチン (エプロンフロントシンク、シェーカースタイル扉のキャビネット、ヴィンテージ仕上げキャビネット、御影石カウンター、メタリックのキッチンパネル、パネルと同色の調理設備、出窓) の写真
ボストンにあるコンテンポラリースタイルのおしゃれなキッチン (エプロンフロントシンク、シェーカースタイル扉のキャビネット、ヴィンテージ仕上げキャビネット、御影石カウンター、メタリックのキッチンパネル、パネルと同色の調理設備、出窓) の写真

Mix it up with an enticing blend of wood species and finishes to create an appetizing visual menu. Large spaces can be daunting but with a little color ingenuity, the effect is delicious. Two wood species with two distinguishing finishes are served up together and presented to perfection. The gray stained finish combined with the rich, red toned stained finish creates a unique combination of cabinetry and adds a warmth to the room.
Rustic Knotty Alder with a smoky-hued finish is beautifully paired with a darker full-bodied finish to create a superb combination. With such a large kitchen, the architectural ingredients are essential in creating a spicy and flavorful design. Apothecary drawers, beaded panels, open display areas and turned posts add a visual intrigue and zesty flavor.
This kitchen remodel features Bria Cabinetry by Dura Supreme which has frameless (Full-Access) cabinet construction.
Dura Supreme Cabinetry design by designer Michelle Bloyd.
Request a FREE Dura Supreme Brochure Packet:
http://www.durasupreme.com/request-brochure
Find a Dura Supreme Showroom near you today:
http://www.durasupreme.com/dealer-locator
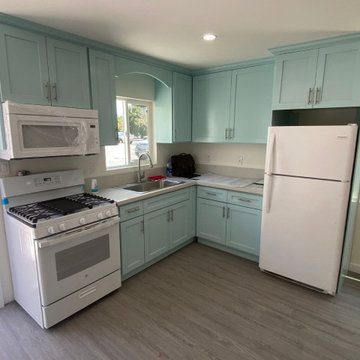
ロサンゼルスにある中くらいなトラディショナルスタイルのおしゃれなキッチン (ドロップインシンク、シェーカースタイル扉のキャビネット、ターコイズのキャビネット、白い調理設備、淡色無垢フローリング、アイランドなし、茶色い床、グレーのキッチンカウンター) の写真

パースにあるトランジショナルスタイルのおしゃれなキッチン (エプロンフロントシンク、シェーカースタイル扉のキャビネット、ターコイズのキャビネット、マルチカラーのキッチンパネル、白い調理設備、無垢フローリング、茶色い床、白いキッチンカウンター) の写真
キッチン (ヴィンテージ仕上げキャビネット、ターコイズのキャビネット、フラットパネル扉のキャビネット、シェーカースタイル扉のキャビネット) の写真
1