キッチン (セラミックタイルのキッチンパネル、ヴィンテージ仕上げキャビネット、ターコイズのキャビネット、フラットパネル扉のキャビネット、シェーカースタイル扉のキャビネット) の写真
絞り込み:
資材コスト
並び替え:今日の人気順
写真 1〜20 枚目(全 737 枚)

Rustic-Modern Finnish Kitchen
Our client was inclined to transform this kitchen into a functional, Finnish inspired space. Finnish interior design can simply be described in 3 words: simplicity, innovation, and functionalism. Finnish design addresses the tough climate, unique nature, and limited sunlight, which inspired designers to create solutions, that would meet the everyday life challenges. The combination of the knotty, blue-gray alder base cabinets combined with the clean white wall cabinets reveal mixing these rustic Finnish touches with the modern. The leaded glass on the upper cabinetry was selected so our client can display their personal collection from Finland.
Mixing black modern hardware and fixtures with the handmade, light, and bright backsplash tile make this kitchen a timeless show stopper.
This project was done in collaboration with Susan O'Brian from EcoLux Interiors.

The French-inspired kitchen extends into the living room allowing for premium entertaining and living. The flat panel cabinets are handpainted and distressed giving a customized sense of elegance. The white marble countertops and expansive island allow for plenty of workspace while the island extends allowing for comfortable, custom upholstered bar seats to be tucked underneath. The carved corbels lifting the island and vent hood display exquisite baroque detail. The glass tiled backsplash seamlessly integrates into the countertop letting the detailed ironwork to be proudly displayed.

Casey Fry
オースティンにあるラグジュアリーな広いカントリー風のおしゃれなキッチン (アンダーカウンターシンク、大理石カウンター、白いキッチンパネル、セラミックタイルのキッチンパネル、シルバーの調理設備、コンクリートの床、シェーカースタイル扉のキャビネット、ターコイズのキャビネット) の写真
オースティンにあるラグジュアリーな広いカントリー風のおしゃれなキッチン (アンダーカウンターシンク、大理石カウンター、白いキッチンパネル、セラミックタイルのキッチンパネル、シルバーの調理設備、コンクリートの床、シェーカースタイル扉のキャビネット、ターコイズのキャビネット) の写真
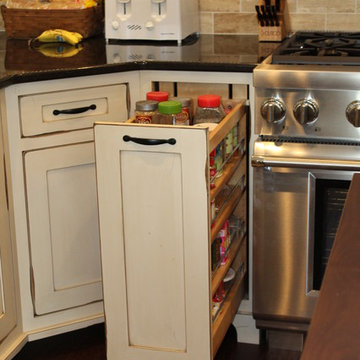
インディアナポリスにあるカントリー風のおしゃれなキッチン (エプロンフロントシンク、シェーカースタイル扉のキャビネット、ヴィンテージ仕上げキャビネット、珪岩カウンター、ベージュキッチンパネル、セラミックタイルのキッチンパネル、シルバーの調理設備、無垢フローリング) の写真
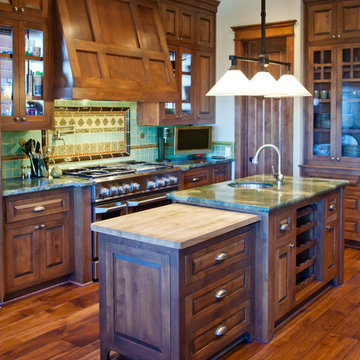
Ski in and out Craftsman Kitchen.
The Multiple Ranch and Mountain Homes are shown in this project catalog: from Camarillo horse ranches to Lake Tahoe ski lodges. Featuring rock walls and fireplaces with decorative wrought iron doors, stained wood trusses and hand scraped beams. Rustic designs give a warm lodge feel to these large ski resort homes and cattle ranches. Pine plank or slate and stone flooring with custom old world wrought iron lighting, leather furniture and handmade, scraped wood dining tables give a warmth to the hard use of these homes, some of which are on working farms and orchards. Antique and new custom upholstery, covered in velvet with deep rich tones and hand knotted rugs in the bedrooms give a softness and warmth so comfortable and livable. In the kitchen, range hoods provide beautiful points of interest, from hammered copper, steel, and wood. Unique stone mosaic, custom painted tile and stone backsplash in the kitchen and baths.
designed by Maraya Interior Design. From their beautiful resort town of Ojai, they serve clients in Montecito, Hope Ranch, Malibu, Westlake and Calabasas, across the tri-county areas of Santa Barbara, Ventura and Los Angeles, south to Hidden Hills- north through Solvang and more.
Jack Hall, contractor

This traditional kitchen balances decorative details with elegance, to create a timeless design that feels luxurious and highly functional.
ニューヨークにある広いトラディショナルスタイルのおしゃれなキッチン (ドロップインシンク、シェーカースタイル扉のキャビネット、ヴィンテージ仕上げキャビネット、クオーツストーンカウンター、ベージュキッチンパネル、セラミックタイルのキッチンパネル、シルバーの調理設備、白い床、ベージュのキッチンカウンター、板張り天井) の写真
ニューヨークにある広いトラディショナルスタイルのおしゃれなキッチン (ドロップインシンク、シェーカースタイル扉のキャビネット、ヴィンテージ仕上げキャビネット、クオーツストーンカウンター、ベージュキッチンパネル、セラミックタイルのキッチンパネル、シルバーの調理設備、白い床、ベージュのキッチンカウンター、板張り天井) の写真

Built and designed by Shelton Design Build
Photo by: MissLPhotography
他の地域にある中くらいなエクレクティックスタイルのおしゃれなキッチン (エプロンフロントシンク、シェーカースタイル扉のキャビネット、ヴィンテージ仕上げキャビネット、木材カウンター、ベージュキッチンパネル、セラミックタイルのキッチンパネル、シルバーの調理設備、淡色無垢フローリング、茶色い床) の写真
他の地域にある中くらいなエクレクティックスタイルのおしゃれなキッチン (エプロンフロントシンク、シェーカースタイル扉のキャビネット、ヴィンテージ仕上げキャビネット、木材カウンター、ベージュキッチンパネル、セラミックタイルのキッチンパネル、シルバーの調理設備、淡色無垢フローリング、茶色い床) の写真

他の地域にある高級な中くらいなカントリー風のおしゃれなキッチン (エプロンフロントシンク、シェーカースタイル扉のキャビネット、ヴィンテージ仕上げキャビネット、ソープストーンカウンター、ベージュキッチンパネル、セラミックタイルのキッチンパネル、シルバーの調理設備、セラミックタイルの床) の写真

Modern new kitchen and lighting design by Beauty Is Abundant in an historic, iconic loft in Atlanta, GA for a thriving entrepreneur.
アトランタにある高級な中くらいなエクレクティックスタイルのおしゃれなキッチン (アンダーカウンターシンク、フラットパネル扉のキャビネット、クオーツストーンカウンター、セラミックタイルのキッチンパネル、シルバーの調理設備、白いキッチンカウンター、ターコイズのキャビネット、緑のキッチンパネル、赤い床) の写真
アトランタにある高級な中くらいなエクレクティックスタイルのおしゃれなキッチン (アンダーカウンターシンク、フラットパネル扉のキャビネット、クオーツストーンカウンター、セラミックタイルのキッチンパネル、シルバーの調理設備、白いキッチンカウンター、ターコイズのキャビネット、緑のキッチンパネル、赤い床) の写真
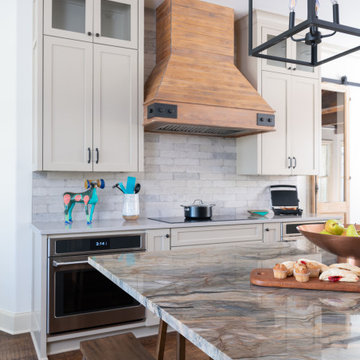
The custom hood compliments the driftwood island finish and is enhanced with custom iron straps and over-sized bolts. The clients had been used to cooking on gas but are thrilled with their new GE Cafe induction cooktop. The cooktop is flanked by the 30" oven on the left and Advantium oven and warming drawer on the right. Installing these appliances undercounter freed up wall space for more cabinetry.

Dramatic tile and contrasting cabinet pulls, proved that this chic petite kitchen wasn’t afraid to have fun. The creative peninsula full of personality and functionality offers not only visual interest but a place to prepare meals, wash, and dine all in one.
A bold patterned tile backsplash, rising to the role of the main focal point, does the double trick of punching up the white cabinets and making the ceiling feel even higher. New Appliances, double-duty accents, convenient open shelving and sleek lighting solutions, take full advantage of this kitchen layout.
Fresh white upper cabinets, Deep brown lowers full of texture, a brilliant blue dining wall and lively tile fill this small kitchen with big style.
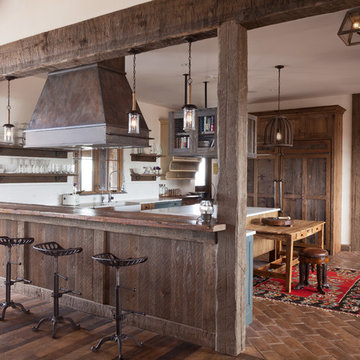
This rustic kitchen bridges the gap between a look of "old" and the function of "now". Concrete tiles on the diagonal line the floor and have the appeal of terracotta but are much more durable. Chicken wire light fixtures and cabinet doors, open shelving, and clean white counters provide farmhouse whimsey. Tractor seat barstools add a vintage industrial feel.
Photography by Emily Minton Redfield
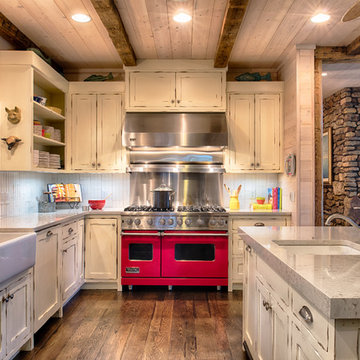
Scott Amundson
ミネアポリスにある高級な中くらいなラスティックスタイルのおしゃれなキッチン (エプロンフロントシンク、シェーカースタイル扉のキャビネット、ヴィンテージ仕上げキャビネット、珪岩カウンター、白いキッチンパネル、セラミックタイルのキッチンパネル、シルバーの調理設備、無垢フローリング) の写真
ミネアポリスにある高級な中くらいなラスティックスタイルのおしゃれなキッチン (エプロンフロントシンク、シェーカースタイル扉のキャビネット、ヴィンテージ仕上げキャビネット、珪岩カウンター、白いキッチンパネル、セラミックタイルのキッチンパネル、シルバーの調理設備、無垢フローリング) の写真

I love the color of this island. The homeowner was so brave to select such a bold color and it turned out amazingly. She wanted to have details on aspect of her kitchen and we added that with additional moldings.
Photographs by : Libbie Martin

Andrea Cipriani Mecchi: photo
フィラデルフィアにある高級な中くらいなエクレクティックスタイルのおしゃれなL型キッチン (エプロンフロントシンク、ターコイズのキャビネット、クオーツストーンカウンター、白いキッチンパネル、セラミックタイルのキッチンパネル、カラー調理設備、竹フローリング、アイランドなし、グレーのキッチンカウンター、シェーカースタイル扉のキャビネット、茶色い床) の写真
フィラデルフィアにある高級な中くらいなエクレクティックスタイルのおしゃれなL型キッチン (エプロンフロントシンク、ターコイズのキャビネット、クオーツストーンカウンター、白いキッチンパネル、セラミックタイルのキッチンパネル、カラー調理設備、竹フローリング、アイランドなし、グレーのキッチンカウンター、シェーカースタイル扉のキャビネット、茶色い床) の写真
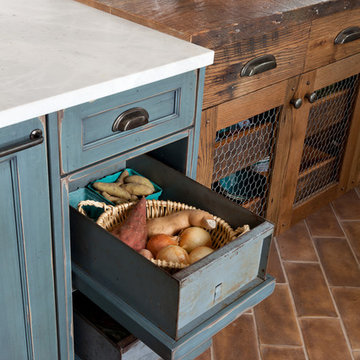
Old military metal bins make up the drawers in this cabinet to add interest and a sense of history. Chicken wire keeps the rustic oak cabinet reminiscent of farmhouse kitchens of the past. A floor of concrete tiles on the diagonal gives the impression of terracotta, but with a much higher durability.
Photography by Emily Minton Redfield
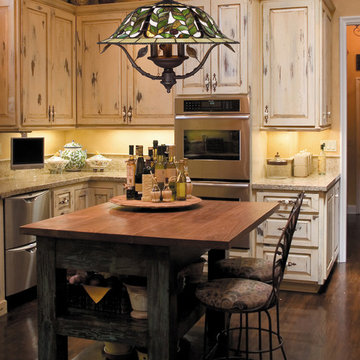
Inspired By An Unconventional Approach, This Collection Is Noted For Its' High Level Of Acceptance. Neutral Colors Accented By The Clear Water Glass Add To The Contrast Of Light. Each Shade Is Trimmed With Solid Brass Beading And Finished With Tiffany Bronze Hardware With Highlights (Tbh).
Measurements and Information:
Tiffany Bronze Finish
From the Latham Collection
Takes three 60 Watt Candelabra Bulb(s)
21.00'' Wide
19.00'' High
Tiffany Style
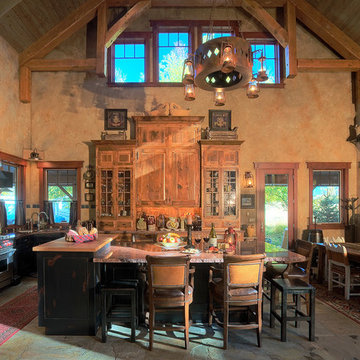
Dick Springgate
ソルトレイクシティにあるラグジュアリーな巨大なトラディショナルスタイルのおしゃれなキッチン (アンダーカウンターシンク、シェーカースタイル扉のキャビネット、ヴィンテージ仕上げキャビネット、御影石カウンター、ベージュキッチンパネル、セラミックタイルのキッチンパネル、パネルと同色の調理設備、スレートの床) の写真
ソルトレイクシティにあるラグジュアリーな巨大なトラディショナルスタイルのおしゃれなキッチン (アンダーカウンターシンク、シェーカースタイル扉のキャビネット、ヴィンテージ仕上げキャビネット、御影石カウンター、ベージュキッチンパネル、セラミックタイルのキッチンパネル、パネルと同色の調理設備、スレートの床) の写真
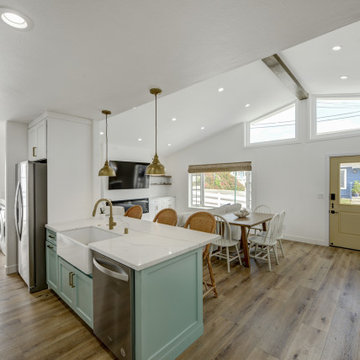
Beautiful coastal style full interior and exterior home remodel.
オレンジカウンティにある高級な中くらいなビーチスタイルのおしゃれなキッチン (エプロンフロントシンク、シェーカースタイル扉のキャビネット、ターコイズのキャビネット、珪岩カウンター、白いキッチンパネル、セラミックタイルのキッチンパネル、シルバーの調理設備、無垢フローリング、茶色い床、白いキッチンカウンター、三角天井) の写真
オレンジカウンティにある高級な中くらいなビーチスタイルのおしゃれなキッチン (エプロンフロントシンク、シェーカースタイル扉のキャビネット、ターコイズのキャビネット、珪岩カウンター、白いキッチンパネル、セラミックタイルのキッチンパネル、シルバーの調理設備、無垢フローリング、茶色い床、白いキッチンカウンター、三角天井) の写真
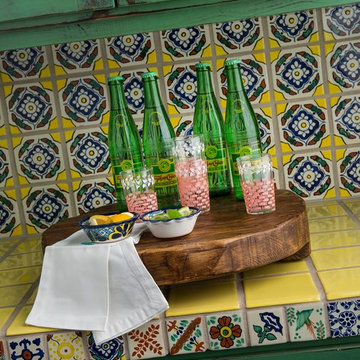
Open concept home built for entertaining, Spanish inspired colors & details, known as the Hacienda Chic style from Interior Designer Ashley Astleford, ASID, TBAE, BPN Photography: Dan Piassick of PiassickPhoto
キッチン (セラミックタイルのキッチンパネル、ヴィンテージ仕上げキャビネット、ターコイズのキャビネット、フラットパネル扉のキャビネット、シェーカースタイル扉のキャビネット) の写真
1