巨大な白いキッチン (ベージュのキャビネット) の写真
絞り込み:
資材コスト
並び替え:今日の人気順
写真 1〜20 枚目(全 211 枚)
1/4

Written by Mary Kate Hogan for Westchester Home Magazine.
"The Goal: The family that cooks together has the most fun — especially when their kitchen is equipped with four ovens and tons of workspace. After a first-floor renovation of a home for a couple with four grown children, the new kitchen features high-tech appliances purchased through Royal Green and a custom island with a connected table to seat family, friends, and cooking spectators. An old dining room was eliminated, and the whole area was transformed into one open, L-shaped space with a bar and family room.
“They wanted to expand the kitchen and have more of an entertaining room for their family gatherings,” says designer Danielle Florie. She designed the kitchen so that two or three people can work at the same time, with a full sink in the island that’s big enough for cleaning vegetables or washing pots and pans.
Key Features:
Well-Stocked Bar: The bar area adjacent to the kitchen doubles as a coffee center. Topped with a leathered brown marble, the bar houses the coffee maker as well as a wine refrigerator, beverage fridge, and built-in ice maker. Upholstered swivel chairs encourage people to gather and stay awhile.
Finishing Touches: Counters around the kitchen and the island are covered with a Cambria quartz that has the light, airy look the homeowners wanted and resists stains and scratches. A geometric marble tile backsplash is an eye-catching decorative element.
Into the Wood: The larger table in the kitchen was handmade for the family and matches the island base. On the floor, wood planks with a warm gray tone run diagonally for added interest."
Bilotta Designer: Danielle Florie
Photographer: Phillip Ennis

Photography by Chase Daniel
オースティンにある巨大な地中海スタイルのおしゃれなキッチン (アンダーカウンターシンク、シェーカースタイル扉のキャビネット、ベージュのキャビネット、白いキッチンパネル、パネルと同色の調理設備、淡色無垢フローリング、ベージュの床、白いキッチンカウンター) の写真
オースティンにある巨大な地中海スタイルのおしゃれなキッチン (アンダーカウンターシンク、シェーカースタイル扉のキャビネット、ベージュのキャビネット、白いキッチンパネル、パネルと同色の調理設備、淡色無垢フローリング、ベージュの床、白いキッチンカウンター) の写真

Large, expansive kitchen with subtle textures and creamy colors is the epitome of elegance. The Calacatta Vagli marble countertops have exquisite patterning and a classic horizontal light and dark grey veining.

Para aligerar el peso de las columnas, puede resultar interesante el diseño de una hornacina en el espacio central. De esta forma también se aporta un pequeño espacio de almacenaje para pequeño electrodoméstico, por ejemplo.

Elegant, modern kitchen in an breathtakingly imaginative modern home. As with the building, there are many forms, materials, textures and colours at play in this kitchen.
Photos: Paul Worsley @ Live By The Sea
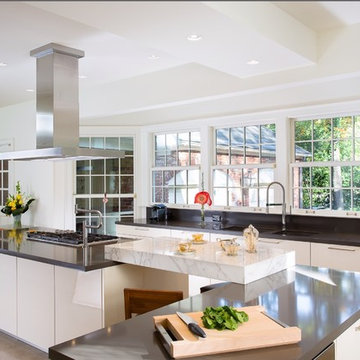
Gregg Willett Photography (www.greggwillettphotography.com)
アトランタにある巨大なコンテンポラリースタイルのおしゃれなキッチン (ダブルシンク、フラットパネル扉のキャビネット、ベージュのキャビネット、クオーツストーンカウンター、トラバーチンの床、シルバーの調理設備) の写真
アトランタにある巨大なコンテンポラリースタイルのおしゃれなキッチン (ダブルシンク、フラットパネル扉のキャビネット、ベージュのキャビネット、クオーツストーンカウンター、トラバーチンの床、シルバーの調理設備) の写真

Le richieste di Francesco per la sua cucina non erano molte. In pratica voleva un tavolo da pranzo per ospitare 2/4 persone, un frigo e congelatore capienti, lo spazio per la tv. E doveva avere il piano a induzione perché l'appartamento è di nuova costruzione.
Prima di proporgli una soluzione di arredo, mi sono riservata del tempo con Francesco per capire cosa abitualmente fa e cosa si aspetta di poter fare in una cucina. Ho approfondito le sue esigenze attuali e mi sono fatta un'idea delle sue necessità future. Ed ho capito che, senza verbalizzarle, Francesco aveva bisogno di molto altro. Aveva bisogno di molto spazio contenitivo e di tanta illuminazione; la cucina doveva essere facile da pulire e fatta di materiale resistente, soprattutto il piano di lavoro doveva assolutamente essere di facile manutenzione. Siccome è un ragazzo giovane e con gusti moderni, il forno doveva essere assolutamente alto e il materiale di lavello e rubinetti doveva essere adatto ad un uso "senza troppe cerimonie" e, aggiungo io, in nuance con il top e i colori di basi e pensili. Infine, aveva assolutamente bisogno di uno spazio che fungesse da sgabuzzino per mettere i prodotti della pulizia e l'aspirapolvere.
Lo spazio di questa cucina rettangolare, con due ante a battente come finestra, è ampio.
Gli ho proposto una cucina bicolor, con basi di qualche tonalità più scura rispetto ai pensili. Piano di lavoro in materiale super resistente multicolor ma con tutte le tonalità presenti in cucina. Lavello e rubinetto in nuance, anch'essi in materiale resistente e facile da pulire. Luci sottopensili per tutta la lunghezza e cappa a scomparsa. Ampi cesti scorrevoli molto contenitivi, anche nelle basi ad angolo. Doppia colonna per forno, frigorifero con congelatore e spazio ad uno "sgabuzzino" per aspirapolvere e prodotti pulizia. Sotto al lavello, ampio e comodo spazio per la raccolta differenziata.
L'illuminazione è completata da un lampadario originalissimo con più punti luce direzionati verso lo spazio tecnico e verso il tavolo da pranzo.
Il tavolo da pranzo è allungabile mediante un meccanismo semplice e funzionale. Completano l'arredo le 4 sedie in materiale leggero e resistente, bicolor, abbinate a coppia.
AL posto del rivestimento verticale in classiche piastrelle, ho optato per una pittura super lavabile di una tonalità di verde, con sfumature metalliche/iridescenti, protetta da vernice idonea al locale, che dona all'ambiente calore e particolarità, oltre ad essere in nuance con i colori presenti nel living adiacente.
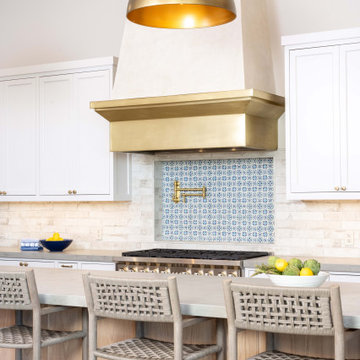
Modern Mediterranean new construction home featuring custom finishes throughout. A warm, Mediterranean palette, brass fixtures, colorful accents make this home a one-of-a-kind.
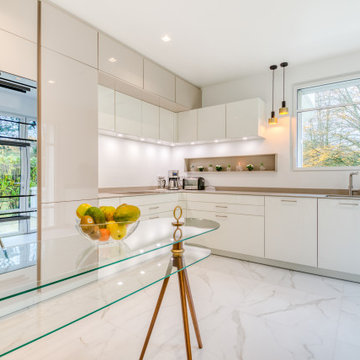
パリにあるラグジュアリーな巨大なコンテンポラリースタイルのおしゃれなキッチン (アンダーカウンターシンク、インセット扉のキャビネット、ベージュのキャビネット、人工大理石カウンター、白いキッチンパネル、セラミックタイルの床、ベージュのキッチンカウンター) の写真

Contemporary, handle-less SieMatic S2 'Nutmeg' kitchen in velvet-matt, complete with; Caesarstone quartz worktops, tinted mirror backsplash, Spekva timber breakfast bar and cabinet surrounds, Gaggenau appliances, BORA cooktop and extraction, Quooker boiling water tap, Blanco sink.
SieMatic media unit in velvet matt with Spekva timber TV panel, tinted mirror back panel and LED lighting.
SieMatic velvet matt bootroom complete with Spekva timber bench seating and shelving and tinted mirror back panel.
SieMatic 'SC' utility room complete with SieMatic high pressure laminate worktops and stainless steel handles, back painted glass splashback.
Jesse bedroom furniture and dressing area.

This Midcentury Modern Home was originally built in 1964. and was completely over-hauled and a seriously major renovation! We transformed 5 rooms into 1 great room and raised the ceiling by removing all the attic space. Initially, we wanted to keep the original terrazzo flooring throughout the house, but unfortunately we could not bring it back to life. This house is a 3200 sq. foot one story. We are still renovating, since this is my house...I will keep the pictures updated as we progress!
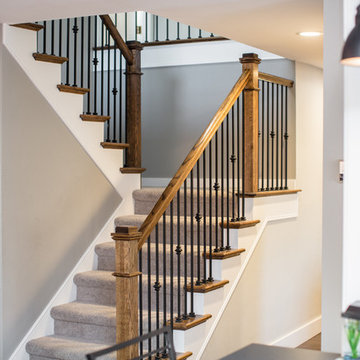
This project included a massive renovation to nearly all spaces in the home: the entry, living room, family room, dining room, kitchen, staircase, and master bathroom. Each space underwent a massive transformation in order to create the elegant & traditional aesthetic that our clients love. On the main level of the home, the original space layout was extremely compartmentalized and dark. Our clients wanted to open up and brighten the space as much as possible. In addition to this, a major goal was to increase function and to create a welcoming environment for guests and the clients alike. We started by opening up the space plan significantly. This allows for flowing space between the kitchen, front living room, and rear family room. Light is better carried through these spaces, and further emphasized with airy colors, light cabinetry, and a better lighting plan overall. We removed the old decorative ceiling beams and reworked closets and hallways to create a more open and functional main level. The kitchen offers a large amount of counter space and storage opportunity, but also welcomes guests at a sizable island and secondary peninsula. Beyond the kitchen, we designed a work nook where display storage and functional workspace are both present. We reworked both fireplaces in the home to create warm nooks for gathering: both fireplaces feature large format stone and are flanked with display shelving. The master bathroom upstairs was completely reworked as well. We eliminated the oversized drop-in tub and in-wall fireplace, and took away the steam shower that had been causing water and mildew issues for years. We relocated the toilet and developed a gorgeous vanity area in the space where the old bathtub and fireplace used to be. We then created a massive shower room in lieu of a tub/shower combination. The bathroom is adorned with warm tones and natural textures: marble subway tile runs up the entire wall behind the vanity, wood-look porcelain covers the floor and back wall of the shower, and simple artisan subway tiles in a creamy vanilla tone cover the shower walls. These spaces completely transformed the look and feel of the house, and we are so happy our amazing clients get to enjoy this home with their family for years to come!
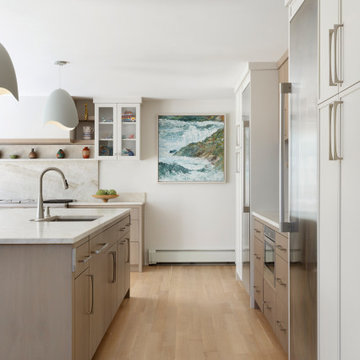
ニューヨークにある巨大なビーチスタイルのおしゃれなキッチン (アンダーカウンターシンク、フラットパネル扉のキャビネット、ベージュのキャビネット、大理石カウンター、ベージュキッチンパネル、大理石のキッチンパネル、シルバーの調理設備、淡色無垢フローリング、ベージュの床、ベージュのキッチンカウンター、三角天井) の写真
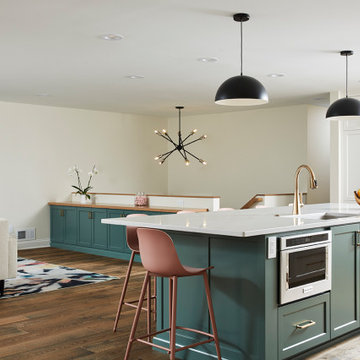
view from island back towards split entry and living area featuring additional storage cabinets for games and the like. Wood top is white oak with Almond Stain. Delta Emmeline 1.8 GPM Single Hole Pull Down Bar/Prep Faucet with Magnetic Docking Spray Head in Champagne Bronze
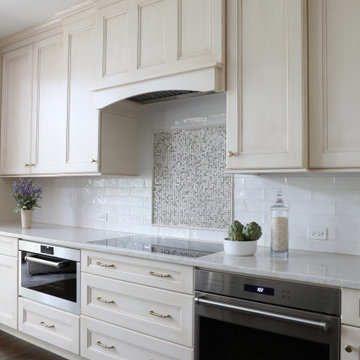
This cooking area really has a lot to say! It sure boasts with the high end appliances, including two ovens (steam and regular) and an induction cooktop. But the real cherry on top is the accent hood mosaic pattern making sure this kitchen has it all!

angelica sparks-trefz/amillioncolors.com
ロサンゼルスにあるラグジュアリーな巨大なモダンスタイルのおしゃれなキッチン (アンダーカウンターシンク、フラットパネル扉のキャビネット、ベージュのキャビネット、人工大理石カウンター、シルバーの調理設備、大理石の床) の写真
ロサンゼルスにあるラグジュアリーな巨大なモダンスタイルのおしゃれなキッチン (アンダーカウンターシンク、フラットパネル扉のキャビネット、ベージュのキャビネット、人工大理石カウンター、シルバーの調理設備、大理石の床) の写真
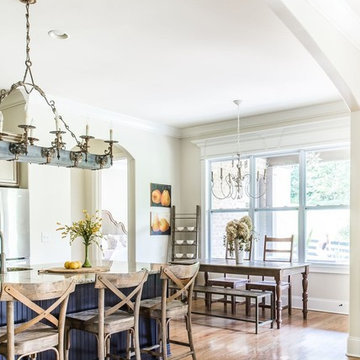
The architecture, uniquely bold chandeliers and farmhouse chic furniture work together to create a truly stunning Kitchen. Thank you to Suzy Thompson Photography @suzythompsonphotography

Written by Mary Kate Hogan for Westchester Home Magazine.
"The Goal: The family that cooks together has the most fun — especially when their kitchen is equipped with four ovens and tons of workspace. After a first-floor renovation of a home for a couple with four grown children, the new kitchen features high-tech appliances purchased through Royal Green and a custom island with a connected table to seat family, friends, and cooking spectators. An old dining room was eliminated, and the whole area was transformed into one open, L-shaped space with a bar and family room.
“They wanted to expand the kitchen and have more of an entertaining room for their family gatherings,” says designer Danielle Florie. She designed the kitchen so that two or three people can work at the same time, with a full sink in the island that’s big enough for cleaning vegetables or washing pots and pans.
Key Features:
Well-Stocked Bar: The bar area adjacent to the kitchen doubles as a coffee center. Topped with a leathered brown marble, the bar houses the coffee maker as well as a wine refrigerator, beverage fridge, and built-in ice maker. Upholstered swivel chairs encourage people to gather and stay awhile.
Finishing Touches: Counters around the kitchen and the island are covered with a Cambria quartz that has the light, airy look the homeowners wanted and resists stains and scratches. A geometric marble tile backsplash is an eye-catching decorative element.
Into the Wood: The larger table in the kitchen was handmade for the family and matches the island base. On the floor, wood planks with a warm gray tone run diagonally for added interest."
Bilotta Designer: Danielle Florie
Photographer: Phillip Ennis

Kitchen with two islands, both with island sinks; stone slab backsplash and stainless steel appliance finishes
シカゴにある巨大なトラディショナルスタイルのおしゃれなキッチン (シェーカースタイル扉のキャビネット、ベージュのキャビネット、ベージュキッチンパネル、濃色無垢フローリング、アンダーカウンターシンク、大理石カウンター、石スラブのキッチンパネル、シルバーの調理設備、茶色い床) の写真
シカゴにある巨大なトラディショナルスタイルのおしゃれなキッチン (シェーカースタイル扉のキャビネット、ベージュのキャビネット、ベージュキッチンパネル、濃色無垢フローリング、アンダーカウンターシンク、大理石カウンター、石スラブのキッチンパネル、シルバーの調理設備、茶色い床) の写真
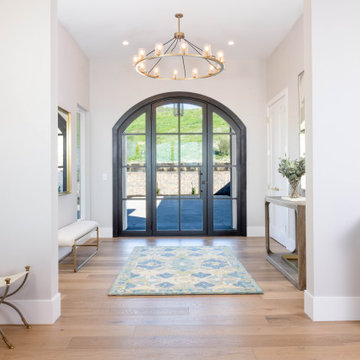
Modern Mediterranean new construction home featuring custom finishes throughout. A warm, Mediterranean palette, brass fixtures, colorful accents make this home a one-of-a-kind.
巨大な白いキッチン (ベージュのキャビネット) の写真
1