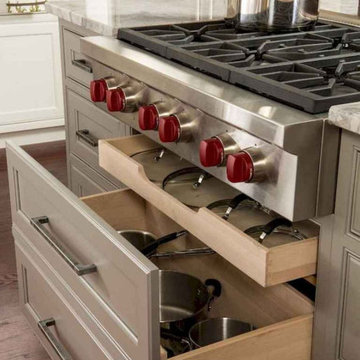ブラウンのキッチン (ベージュのキャビネット、グレーのキャビネット、中間色木目調キャビネット) の写真
絞り込み:
資材コスト
並び替え:今日の人気順
写真 1〜20 枚目(全 94,243 枚)
1/5

東京23区にあるトランジショナルスタイルのおしゃれなキッチン (アンダーカウンターシンク、インセット扉のキャビネット、グレーのキャビネット、ラミネートカウンター、ベージュの床、白いキッチンカウンター) の写真

書斎とダイニングリビングがずれながら繋がる。
東京23区にある中くらいなコンテンポラリースタイルのおしゃれなキッチン (無垢フローリング、グレーの床、ドロップインシンク、フラットパネル扉のキャビネット、グレーのキャビネット、白いキッチンパネル、黒い調理設備、グレーのキッチンカウンター) の写真
東京23区にある中くらいなコンテンポラリースタイルのおしゃれなキッチン (無垢フローリング、グレーの床、ドロップインシンク、フラットパネル扉のキャビネット、グレーのキャビネット、白いキッチンパネル、黒い調理設備、グレーのキッチンカウンター) の写真

Jessica Delaney
ボストンにある高級な中くらいなトランジショナルスタイルのおしゃれなキッチン (エプロンフロントシンク、シェーカースタイル扉のキャビネット、ベージュのキャビネット、大理石カウンター、白いキッチンパネル、サブウェイタイルのキッチンパネル、シルバーの調理設備、淡色無垢フローリング、茶色い床、白いキッチンカウンター) の写真
ボストンにある高級な中くらいなトランジショナルスタイルのおしゃれなキッチン (エプロンフロントシンク、シェーカースタイル扉のキャビネット、ベージュのキャビネット、大理石カウンター、白いキッチンパネル、サブウェイタイルのキッチンパネル、シルバーの調理設備、淡色無垢フローリング、茶色い床、白いキッチンカウンター) の写真

Chris Snook
ロンドンにあるトランジショナルスタイルのおしゃれなキッチン (シェーカースタイル扉のキャビネット、人工大理石カウンター、グレーの床、グレーのキャビネット、白いキッチンカウンター) の写真
ロンドンにあるトランジショナルスタイルのおしゃれなキッチン (シェーカースタイル扉のキャビネット、人工大理石カウンター、グレーの床、グレーのキャビネット、白いキッチンカウンター) の写真

他の地域にある中くらいなシャビーシック調のおしゃれなキッチン (ドロップインシンク、グレーのキャビネット、無垢フローリング、アイランドなし、オープンシェルフ、人工大理石カウンター、白いキッチンパネル、サブウェイタイルのキッチンパネル) の写真

Download our free ebook, Creating the Ideal Kitchen. DOWNLOAD NOW
The homeowners came to us looking to update the kitchen in their historic 1897 home. The home had gone through an extensive renovation several years earlier that added a master bedroom suite and updates to the front façade. The kitchen however was not part of that update and a prior 1990’s update had left much to be desired. The client is an avid cook, and it was just not very functional for the family.
The original kitchen was very choppy and included a large eat in area that took up more than its fair share of the space. On the wish list was a place where the family could comfortably congregate, that was easy and to cook in, that feels lived in and in check with the rest of the home’s décor. They also wanted a space that was not cluttered and dark – a happy, light and airy room. A small powder room off the space also needed some attention so we set out to include that in the remodel as well.
See that arch in the neighboring dining room? The homeowner really wanted to make the opening to the dining room an arch to match, so we incorporated that into the design.
Another unfortunate eyesore was the state of the ceiling and soffits. Turns out it was just a series of shortcuts from the prior renovation, and we were surprised and delighted that we were easily able to flatten out almost the entire ceiling with a couple of little reworks.
Other changes we made were to add new windows that were appropriate to the new design, which included moving the sink window over slightly to give the work zone more breathing room. We also adjusted the height of the windows in what was previously the eat-in area that were too low for a countertop to work. We tried to keep an old island in the plan since it was a well-loved vintage find, but the tradeoff for the function of the new island was not worth it in the end. We hope the old found a new home, perhaps as a potting table.
Designed by: Susan Klimala, CKD, CBD
Photography by: Michael Kaskel
For more information on kitchen and bath design ideas go to: www.kitchenstudio-ge.com

ニューヨークにあるビーチスタイルのおしゃれなパントリー (シェーカースタイル扉のキャビネット、クオーツストーンカウンター、青いキッチンパネル、木材のキッチンパネル、淡色無垢フローリング、白いキッチンカウンター、グレーのキャビネット) の写真

ローリーにあるトランジショナルスタイルのおしゃれなキッチン (アンダーカウンターシンク、落し込みパネル扉のキャビネット、グレーのキャビネット、グレーのキッチンパネル、ガラスタイルのキッチンパネル、茶色い床、白いキッチンカウンター、無垢フローリング) の写真

Alan Blakely
ソルトレイクシティにある高級な広いトランジショナルスタイルのおしゃれなキッチン (落し込みパネル扉のキャビネット、大理石カウンター、大理石のキッチンパネル、シルバーの調理設備、アンダーカウンターシンク、ベージュのキャビネット、白いキッチンパネル、無垢フローリング、茶色い床、白いキッチンカウンター) の写真
ソルトレイクシティにある高級な広いトランジショナルスタイルのおしゃれなキッチン (落し込みパネル扉のキャビネット、大理石カウンター、大理石のキッチンパネル、シルバーの調理設備、アンダーカウンターシンク、ベージュのキャビネット、白いキッチンパネル、無垢フローリング、茶色い床、白いキッチンカウンター) の写真

ロサンゼルスにある広いミッドセンチュリースタイルのおしゃれなキッチン (アンダーカウンターシンク、フラットパネル扉のキャビネット、青いキッチンパネル、シルバーの調理設備、グレーの床、中間色木目調キャビネット、珪岩カウンター、ガラスタイルのキッチンパネル、セメントタイルの床、窓) の写真

デトロイトにあるトラディショナルスタイルのおしゃれなキッチン (落し込みパネル扉のキャビネット、グレーのキャビネット、緑のキッチンパネル、濃色無垢フローリング、シングルシンク、御影石カウンター、磁器タイルのキッチンパネル、シルバーの調理設備) の写真

Once an unused butler's pantry, this Ann Arbor kitchen remodel now offers added storage for important appliances and large items infrequently used. This hard working set of cabinetry does the work of a pantry without the doors, narrow storage and poor lighting of a traditional pantry. Complete with floor to ceiling natural cherry cabinets in the craftsman style, these cabinets add interest and function with stair-step depths and height. The Medallion cabinets are a natural cherry wood with a Sonoma door style, finished in a pecan burnished glaze. Sanctuary cabinet hardware from Top Knobs comes in a Tuscan Bronze finish. Bamboo floors compliment the warm cabinetry and will deepen to a honey blond over time. Under cabinet lighting high lights crackle glass accent tile, tumbled limestone brick tiles and white quartz countertops. Fred Golden Photography©

Foley Fiore Architecture
ボストンにあるトラディショナルスタイルのおしゃれなキッチン (落し込みパネル扉のキャビネット、エプロンフロントシンク、木材カウンター、ベージュのキャビネット、茶色いキッチンカウンター) の写真
ボストンにあるトラディショナルスタイルのおしゃれなキッチン (落し込みパネル扉のキャビネット、エプロンフロントシンク、木材カウンター、ベージュのキャビネット、茶色いキッチンカウンター) の写真

Ковальчук Анастасия
モスクワにある高級な中くらいなコンテンポラリースタイルのおしゃれなキッチン (フラットパネル扉のキャビネット、グレーのキャビネット、御影石カウンター、磁器タイルのキッチンパネル、磁器タイルの床、グレーの床、黒いキッチンカウンター) の写真
モスクワにある高級な中くらいなコンテンポラリースタイルのおしゃれなキッチン (フラットパネル扉のキャビネット、グレーのキャビネット、御影石カウンター、磁器タイルのキッチンパネル、磁器タイルの床、グレーの床、黒いキッチンカウンター) の写真

This modern kitchen features a large center island and an open concept design. The wall cabinets have slab doors with integrated pulls and the island cabinets have white oak veneer with a horizontal grain, stained to match the white oak hardwood floors. The counter is Caesarstone quartz and the back splash is a milk porcelain tile. You'll also find an undermount sink, high arc faucet, Bertazzoni cooktop and hood, a Bosch dishwasher, a Summit wine cooler, an integrated refrigerator, and Bertazzoni double wall ovens. Loft grande black pendant lights and a NanaWall glass door system complete this space.

Michael Alan Kaskel
シカゴにあるトラディショナルスタイルのおしゃれなキッチン (アンダーカウンターシンク、中間色木目調キャビネット、ベージュキッチンパネル、ガラスタイルのキッチンパネル、シルバーの調理設備、無垢フローリング、オレンジの床、窓) の写真
シカゴにあるトラディショナルスタイルのおしゃれなキッチン (アンダーカウンターシンク、中間色木目調キャビネット、ベージュキッチンパネル、ガラスタイルのキッチンパネル、シルバーの調理設備、無垢フローリング、オレンジの床、窓) の写真

Central storage unit that comprises of a bespoke pull-out larder system and hoses the integrated fridge/freezer and further storage behind the top hung sliding door.

INTERNATIONAL AWARD WINNER. 2018 NKBA Design Competition Best Overall Kitchen. 2018 TIDA International USA Kitchen of the Year. 2018 Best Traditional Kitchen - Westchester Home Magazine design awards. The designer's own kitchen was gutted and renovated in 2017, with a focus on classic materials and thoughtful storage. The 1920s craftsman home has been in the family since 1940, and every effort was made to keep finishes and details true to the original construction. For sources, please see the website at www.studiodearborn.com. Photography, Adam Kane Macchia

シカゴにある高級な中くらいなカントリー風のおしゃれなパントリー (中間色木目調キャビネット、人工大理石カウンター、磁器タイルの床、アイランドなし、グレーの床) の写真
ブラウンのキッチン (ベージュのキャビネット、グレーのキャビネット、中間色木目調キャビネット) の写真
1
