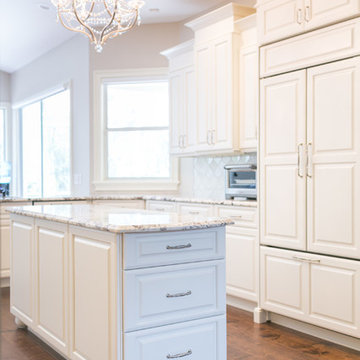キッチン (全タイプのキャビネットの色、御影石カウンター、茶色い床) の写真
絞り込み:
資材コスト
並び替え:今日の人気順
写真 1〜20 枚目(全 70,905 枚)
1/4

Designer Sarah Robertson of Studio Dearborn helped a neighbor and friend to update a “builder grade” kitchen into a personal, family space that feels luxurious and inviting.
The homeowner wanted to solve a number of storage and flow problems in the kitchen, including a wasted area dedicated to a desk, too-little pantry storage, and her wish for a kitchen bar. The all white builder kitchen lacked character, and the client wanted to inject color, texture and personality into the kitchen while keeping it classic.

The large drawer base and overhead mantle encapsulate this 6 ring hob to create a beautiful focal point. The units at either side create balance and symmetry. The tall oven housing and integrated fridge freezer placed along one wall creates drama and boldness, yet this is balanced by the opposing window which brings light into the soft tones of this gorgeous room!

Bright, open kitchen and refinished butler's pantry
Photo credit Kim Smith
他の地域にある広いトランジショナルスタイルのおしゃれなアイランドキッチン (シングルシンク、シェーカースタイル扉のキャビネット、淡色木目調キャビネット、御影石カウンター、シルバーの調理設備、磁器タイルの床、黒いキッチンパネル、サブウェイタイルのキッチンパネル、マルチカラーのキッチンカウンター、茶色い床、窓) の写真
他の地域にある広いトランジショナルスタイルのおしゃれなアイランドキッチン (シングルシンク、シェーカースタイル扉のキャビネット、淡色木目調キャビネット、御影石カウンター、シルバーの調理設備、磁器タイルの床、黒いキッチンパネル、サブウェイタイルのキッチンパネル、マルチカラーのキッチンカウンター、茶色い床、窓) の写真

セントルイスにある中くらいなシャビーシック調のおしゃれなアイランドキッチン (落し込みパネル扉のキャビネット、御影石カウンター、磁器タイルのキッチンパネル、マルチカラーのキッチンカウンター、ベージュのキャビネット、マルチカラーのキッチンパネル、シルバーの調理設備、濃色無垢フローリング、茶色い床) の写真

Three level island...
The homeowner’s wanted a large galley style kitchen with island. It was important to the wife the island be unique and serve many purposes. Our team used Google Sketchup to produce and present concept after concept. Each revision brought us closer to what you see. The final design boasted a two sided island (yes, there is storage under the bar) 6” thick cantilevered bar ledge over a steel armature, and waterfall counter tops on both ends. On one end we had a slit fabricated to receive one side of a tempered glass counter top. The other side is supported by a stainless steel inverted U. The couple usually enjoys breakfast or coffee and the morning news at this quaint spot.
Photography by Juliana Franco

デンバーにある中くらいなミッドセンチュリースタイルのおしゃれなキッチン (アンダーカウンターシンク、フラットパネル扉のキャビネット、ターコイズのキャビネット、御影石カウンター、白いキッチンパネル、磁器タイルのキッチンパネル、シルバーの調理設備、無垢フローリング、茶色い床、白いキッチンカウンター、三角天井) の写真

An update was needed for an outdated kitchen with spacing and workflow issues. The revamped design not only addressed safety concerns and improved functionality but also introduced full-height pullouts and a corner pantry to maximize storage efficiency. Installing the same flooring throughout the main floor of the house created a sense of cohesion and enhanced the visual flow in the home. A new lighting plan was implemented to deliver light to crucial areas to improve visibility and visual comfort while working in the kitchen, as well as contributed to a sense of spaciousness. Ultimately, the remodel resulted in a stylish, inviting, and efficient kitchen with unencumbered pathways to the work areas.

Decor kitchen cabinets with custom color: Peale Green HC 121 By Benjamin Moore, GE Induction Range, Blanco sink and Stream White granite counters, new red oak floors, white hexagon tiles on the backsplash complement the hexagonal brushed brass hardware.

A family friendly kitchen renovation in a lake front home with a farmhouse vibe and easy to maintain finishes.
シカゴにある低価格の中くらいなカントリー風のおしゃれなキッチン (エプロンフロントシンク、シェーカースタイル扉のキャビネット、白いキャビネット、御影石カウンター、白いキッチンパネル、セラミックタイルのキッチンパネル、シルバーの調理設備、無垢フローリング、茶色い床、黒いキッチンカウンター、格子天井) の写真
シカゴにある低価格の中くらいなカントリー風のおしゃれなキッチン (エプロンフロントシンク、シェーカースタイル扉のキャビネット、白いキャビネット、御影石カウンター、白いキッチンパネル、セラミックタイルのキッチンパネル、シルバーの調理設備、無垢フローリング、茶色い床、黒いキッチンカウンター、格子天井) の写真

オーランドにあるラグジュアリーな広いトランジショナルスタイルのおしゃれなキッチン (アンダーカウンターシンク、シェーカースタイル扉のキャビネット、黄色いキャビネット、御影石カウンター、グレーのキッチンパネル、大理石のキッチンパネル、シルバーの調理設備、淡色無垢フローリング、茶色い床、白いキッチンカウンター) の写真

クリーブランドにある広いシャビーシック調のおしゃれなキッチン (アンダーカウンターシンク、インセット扉のキャビネット、白いキャビネット、御影石カウンター、ベージュキッチンパネル、磁器タイルのキッチンパネル、パネルと同色の調理設備、淡色無垢フローリング、茶色い床、ベージュのキッチンカウンター) の写真

ミュンヘンにある高級な小さなコンテンポラリースタイルのおしゃれなキッチン (グレーのキャビネット、木材のキッチンパネル、黒い調理設備、茶色い床、黒いキッチンカウンター、アンダーカウンターシンク、フラットパネル扉のキャビネット、御影石カウンター、茶色いキッチンパネル、無垢フローリング) の写真

Country Kitchen, exposed beams, farmhouse sink, subway tile backsplash, Wellborn Cabinets, stainless appliances
ボストンにあるお手頃価格の中くらいなトラディショナルスタイルのおしゃれなL型キッチン (エプロンフロントシンク、落し込みパネル扉のキャビネット、ベージュのキャビネット、御影石カウンター、ベージュキッチンパネル、サブウェイタイルのキッチンパネル、シルバーの調理設備、無垢フローリング、アイランドなし、茶色い床、グレーのキッチンカウンター) の写真
ボストンにあるお手頃価格の中くらいなトラディショナルスタイルのおしゃれなL型キッチン (エプロンフロントシンク、落し込みパネル扉のキャビネット、ベージュのキャビネット、御影石カウンター、ベージュキッチンパネル、サブウェイタイルのキッチンパネル、シルバーの調理設備、無垢フローリング、アイランドなし、茶色い床、グレーのキッチンカウンター) の写真

New homeowners wanted to update the kitchen before moving in. KBF replaced all the flooring with a mid-tone plank engineered wood, and designed a gorgeous new kitchen that is truly the centerpiece of the home. The crystal chandelier over the center island is the first thing you notice when you enter the space, but there is so much more to see! The architectural details include corbels on the range hood, cabinet panels and matching hardware on the integrated fridge, crown molding on cabinets of varying heights, creamy granite countertops with hints of gray, black, brown and sparkle, and a glass arabasque tile backsplash to reflect the sparkle from that stunning chandelier.

ボストンにある高級な中くらいなヴィクトリアン調のおしゃれなキッチン (ドロップインシンク、落し込みパネル扉のキャビネット、ベージュのキャビネット、御影石カウンター、白いキッチンパネル、サブウェイタイルのキッチンパネル、シルバーの調理設備、淡色無垢フローリング、茶色い床) の写真

Bernard Andre
サンフランシスコにある広いトラディショナルスタイルのおしゃれなキッチン (白いキャビネット、濃色無垢フローリング、エプロンフロントシンク、落し込みパネル扉のキャビネット、御影石カウンター、白いキッチンパネル、サブウェイタイルのキッチンパネル、黒い調理設備、茶色い床) の写真
サンフランシスコにある広いトラディショナルスタイルのおしゃれなキッチン (白いキャビネット、濃色無垢フローリング、エプロンフロントシンク、落し込みパネル扉のキャビネット、御影石カウンター、白いキッチンパネル、サブウェイタイルのキッチンパネル、黒い調理設備、茶色い床) の写真

To create a focal point in the kitchen, Kim Kendall designed a custom hood range to highlight the beautiful inlaid tile backsplash.
Mary Parker Architectural Photography

This kitchen was created with StarMark Cabinetry's Fairhaven inset door style in Cherry finished in a cabinet color called Toffee. The island was created with StarMark Cabinetry's Fairhaven inset door style in Cherry finished in Chestnut. The drawers in this kitchen have optional five-piece drawer headers. Glass front doors were created with glass in the Koko Seedy pattern. Additional accents include faux metal inserts in a color called Ragged Copper, and optional furniture pegs on doors and drawer headers.

ワシントンD.C.にある広いトラディショナルスタイルのおしゃれなアイランドキッチン (レイズドパネル扉のキャビネット、白いキャビネット、御影石カウンター、ベージュキッチンパネル、石タイルのキッチンパネル、パネルと同色の調理設備、無垢フローリング、茶色い床、グレーとクリーム色) の写真

This beautiful lake house kitchen design was created by Kim D. Hoegger at Kim Hoegger Home in Rockwell, Texas mixing two-tones of Dura Supreme Cabinetry. Designer Kim Hoegger chose a rustic Knotty Alder wood species with a dark patina stain for the lower base cabinets and kitchen island and contrasted it with a Classic White painted finish for the wall cabinetry above.
This unique and eclectic design brings bright light and character to the home.
Request a FREE Dura Supreme Brochure Packet: http://www.durasupreme.com/request-brochure
Find a Dura Supreme Showroom near you today: http://www.durasupreme.com/dealer-locator
Learn more about Kim Hoegger Home at:
http://www.houzz.com/pro/kdhoegger/kim-d-hoegger
キッチン (全タイプのキャビネットの色、御影石カウンター、茶色い床) の写真
1