お手頃価格のキッチン (ヴィンテージ仕上げキャビネット、中間色木目調キャビネット、黒いキッチンカウンター) の写真
絞り込み:
資材コスト
並び替え:今日の人気順
写真 1〜20 枚目(全 692 枚)
1/5

モスクワにあるお手頃価格の中くらいなコンテンポラリースタイルのおしゃれなキッチン (アンダーカウンターシンク、フラットパネル扉のキャビネット、中間色木目調キャビネット、青いキッチンパネル、パネルと同色の調理設備、アイランドなし、グレーの床、黒いキッチンカウンター) の写真

The mix of stain finishes and style was intentfully done. Photo Credit: Rod Foster
オレンジカウンティにあるお手頃価格の中くらいなトランジショナルスタイルのおしゃれなキッチン (エプロンフロントシンク、落し込みパネル扉のキャビネット、中間色木目調キャビネット、御影石カウンター、青いキッチンパネル、セメントタイルのキッチンパネル、シルバーの調理設備、セラミックタイルの床、ベージュの床、黒いキッチンカウンター) の写真
オレンジカウンティにあるお手頃価格の中くらいなトランジショナルスタイルのおしゃれなキッチン (エプロンフロントシンク、落し込みパネル扉のキャビネット、中間色木目調キャビネット、御影石カウンター、青いキッチンパネル、セメントタイルのキッチンパネル、シルバーの調理設備、セラミックタイルの床、ベージュの床、黒いキッチンカウンター) の写真

Complete redesign of kitchen cabinetry, combination of painted black cabinets with oak. Neolith slab stone counter tops with Dekton backsplash. Kitchen island is a combination of oak counter top with the slab stone.
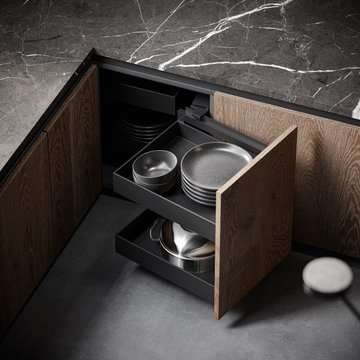
マイアミにあるお手頃価格の中くらいなモダンスタイルのおしゃれなキッチン (アンダーカウンターシンク、フラットパネル扉のキャビネット、中間色木目調キャビネット、クオーツストーンカウンター、黒いキッチンパネル、クオーツストーンのキッチンパネル、黒い調理設備、黒いキッチンカウンター) の写真

ロンドンにあるお手頃価格の小さなコンテンポラリースタイルのおしゃれなキッチン (ドロップインシンク、フラットパネル扉のキャビネット、中間色木目調キャビネット、人工大理石カウンター、黒いキッチンパネル、スレートのキッチンパネル、黒い調理設備、淡色無垢フローリング、ベージュの床、黒いキッチンカウンター) の写真

This kitchen was updated simply by changing the cabinet doors, back panel, concealing the exhaust and a new sink and tap.
ブリスベンにあるお手頃価格の中くらいなコンテンポラリースタイルのおしゃれなキッチン (ドロップインシンク、フラットパネル扉のキャビネット、中間色木目調キャビネット、御影石カウンター、白いキッチンパネル、セラミックタイルのキッチンパネル、黒い調理設備、磁器タイルの床、ベージュの床、黒いキッチンカウンター) の写真
ブリスベンにあるお手頃価格の中くらいなコンテンポラリースタイルのおしゃれなキッチン (ドロップインシンク、フラットパネル扉のキャビネット、中間色木目調キャビネット、御影石カウンター、白いキッチンパネル、セラミックタイルのキッチンパネル、黒い調理設備、磁器タイルの床、ベージュの床、黒いキッチンカウンター) の写真
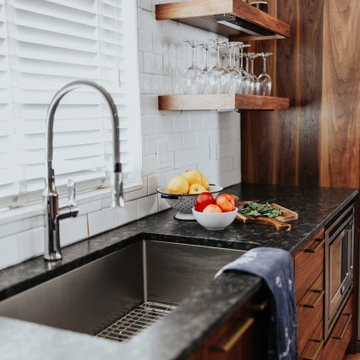
ポートランドにあるお手頃価格の中くらいなモダンスタイルのおしゃれなキッチン (アンダーカウンターシンク、フラットパネル扉のキャビネット、中間色木目調キャビネット、御影石カウンター、白いキッチンパネル、セラミックタイルのキッチンパネル、シルバーの調理設備、ラミネートの床、茶色い床、黒いキッチンカウンター) の写真

This open concept remodel is the home to new Rustic Hickory kitchen cabinets from Dura Supreme Cabinetry shown in the Morel stained finish. A bar area is tucked behind a stunning weathered bar door, opening up to reveal beautiful Classic White cabinets with open shelves for decoratively displaying a collection of dishware. The seating at the peninsula of this rustic hickory kitchen gives a graceful nod towards nature. The branches in the seat mirror the other organic elements in this design and the landscape that surround this home.
Dura Supreme Cabinetry recently introduced a new wood species to their product offerings, Rustic Hickory. Rustic Hickory wood is known for its dramatic rustic appearance and color variation as well as knots, burls, mineral streaks, and pitch pockets. The color will vary from creamy white to dark brown. Knots and character marks will be random and prevalent in all shapes and sizes.
This beautiful wood species offers versatility with rustic appeal. Rustic Hickory works well with transitional and even contemporary designs where grain texture and knots create an intriguing look. Hickory with a “Morel” finish creates a soft, gray hue that works so advantageously with neutral and gray environments as you see in this kitchen design.
Request a FREE Dura Supreme Brochure Packet:
http://www.durasupreme.com/request-brochure
Find a Dura Supreme Showroom near you today:
http://www.durasupreme.com/dealer-locator
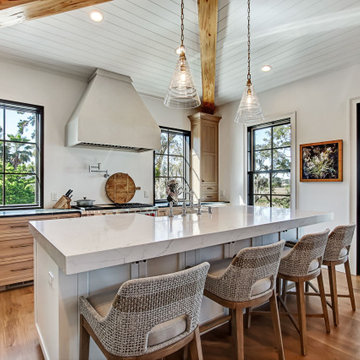
This custom home utilized an artist's eye, as one of the owners is a painter. The details in this home were inspired! From the fireplace and mirror design in the living room, to the boar's head installed over vintage mirrors in the bar, there are many unique touches that further customize this home. With open living spaces and a master bedroom tucked in on the first floor, this is a forever home for our clients. The use of color and wallpaper really help make this home special. With lots of outdoor living space including a large back porch with marsh views and a dock, this is coastal living at its best.

Showplace Cabinets in Hickory- Rockport Gray Finish with Penndleton Door; Silestone Calypso Quartz Kitchen Tops w/ undermount Stainless Steel Sink; Pfister Pull Down Tuscan Bronze Kitchen Faucet; Topcu 3x6 Tumbled Philadelphia Travertine backsplash tile; TopKnobs Arendal Pull in Rust & Flat Faced Knob in Rust
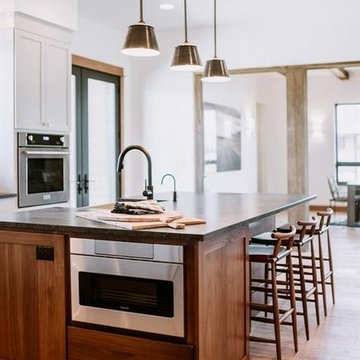
Perimeter Cabinets are shaker w/ light gray paint, island & bar are shaker natural walnut. Counter Tops are brushed black pearl granite. Custom Kitchen design by Davis Cabinetry mixing two different cabinet lines to achieve the price point and look they wanted.
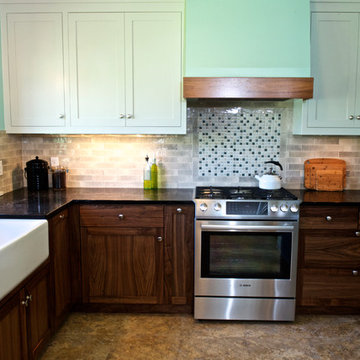
Walnut and white were chosen for the cabinets in this two-toned Kitchen. There is a place for everything and everything is in its place. A well thought-out cabinetry layout for this client’s needs came to life in this Kitchen.
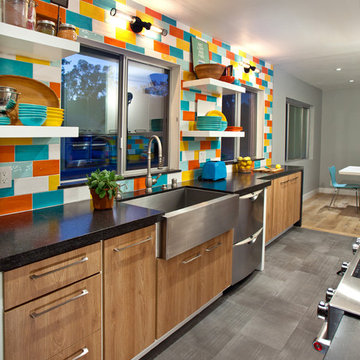
Vintage modern-style kitchen inspired by the home owner's collection of Bauer-ware dishes that were inherited from her grandmother.
A non-load bearing wall was removed between the kitchen and dining area to create additional counter and storage space, as well as a more open and modern aesthetic.
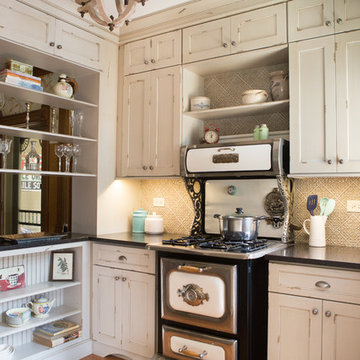
Curtis and Peggy had been thinking of a kitchen remodel for quite some time, but they knew their house would have a unique set of challenges. Their older Victorian house was built in 1891. The kitchen cabinetry was original, and they wanted to keep the authenticity of their period home while adding modern comforts that would improve their quality of life.
A friend recommended Advance Design Studio for their exceptional experience and quality of work. After meeting with designer Michelle Lecinski at Advance Design, they were confident they could partner with Advance to accomplish the unique kitchen renovation they’d been talking about for years. “We wanted to do the kitchen for a long, long time,” Curtis said. “(We asked ourselves) what are we actually going to do? How are we going to do this? And who are we going to find to do exactly what we want?”
The goal for the project was to keep the home renovation and new kitchen feeling authentic to the time in which it was built. They desperately wanted the modern comforts that come with a larger refrigerator and the dishwasher that they never had! The old home was also a bit drafty so adding a fireplace, wall insulation and new windows became a priority. They very much wanted to create a comfortable hearth room adjacent to the kitchen, complete with old world brick.
The original cabinetry had to go to make way for beautiful new kitchen cabinetry that appears as if it was a hundred years old, but with all the benefits of cutting-edge storage, self-closing drawers, and a brand-new look. “We just wanted to keep it old looking, but with some modern updates,” Peggy said.
Dura Supreme Highland Cabinets with a Heritage Old World Painted Finish replaced the original 1891 cabinets. The hand-applied careful rubbed-off detailing makes these exquisite cabinets look as if they came from a far-gone era. Despite the small size of the kitchen, Peggy, Curtis and Michelle utilized every inch with custom cabinet sizes to increase storage capacity. The custom cabinets allowed for the addition of a 24” Fisher Paykel dishwasher with a concealing Dura Supreme door panel. Michelle was also able to work into the new design a larger 30” Fisher Paykel French refrigerator. “We made every ¼ inch count in this small space,” designer Michelle said. “Having the ability to custom size the cabinetry was the only way to achieve this.”
“The kitchen essentially was designed around the Heartland Vintage range and oven,” says Michelle. A classic appliance that combines nostalgic beauty and craftsmanship for modern cooking, with nickel plated trim and elegantly shaped handles and legs; the not to miss range is a striking focal point of the entire room and an engaging conversation piece.
Granite countertops in Kodiak Satin with subtle veining kept with the old-world style. The delicate porcelain La Vie Crackle Sonoma tile kitchen backsplash compliments the home’s style perfectly. A handcrafted passthrough designed to show off Peggy’s fine china was custom built by project carpenters Justin Davis and Jeff Dallain to physically and visually open the space. Additional storage was created in the custom panty room with Latte Edinburg cabinets, hand-made weathered wood shelving with authentic black iron brackets, and an intricate tin copper ceiling.
Peggy and Curtis loved the idea of adding a Vermont stove to make the hearth-room not only functional, but a truly beckoning place to be. A stunning Bordeaux red Vermont Castings Stove with crisp black ventilation was chosen and combined with the authentic reclaimed Chicago brick wall. Advance’s talented carpenters custom-built elegant weathered shelves to house family memorabilia, installed carefully chosen barn sconces, and made the hearth room an inviting place to relax with a cup of coffee and a good book.
“Peggy and Curtis’ project was so much fun to work on. Creating a space that looks and feels like it always belonged in this beautiful old Victorian home is a designer’s dream. To see the delight in their faces when they saw the design details coming together truly made it worth the time and effort that went into making the very compact kitchen space work”, said Michelle. “The result is an amazing custom kitchen, packed with functionality in every inch, nook and cranny!” exclaims Michelle.
The renovation didn’t end with the kitchen. New Pella windows were added to help lessen the drafts. The removal of the original windows and trim necessitated the re-creation of hand-made corbels and trim details no longer available today. The talented carpenter team came to the rescue, crafting new pieces and masterfully finishing them as if they were always there. New custom gutters were formed and installed with a front entry rework necessary to accommodate the changes.
The whole house functions better, but it still feels like the original 1891 home. “From start to finish it’s just a much better space than we used to have,” Peggy said. “Jeff and Justin were amazing.” Curtis added; “We were lucky to find Advance Design, because they really came through for us. I loved that they had everything in house, anything you needed to have done, they could do it”.
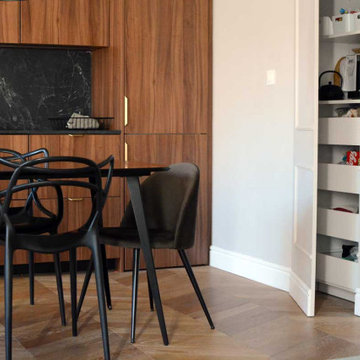
Cuisine réalisée avec des caissons d'IKEA brun noir, habillés par des panneaux de stratifié EGGER sur mesure finition noyer. Poignées en laiton. Plan de travail et crédence en stratifié imitation marbre noir. Portes en medium peints avec du rangement.
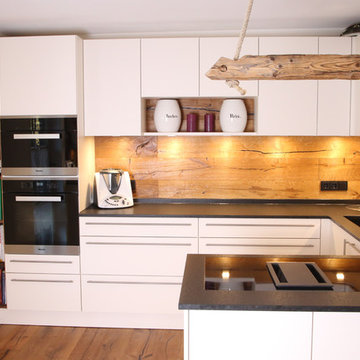
Nolte Feel magnolie matt mit Stangengriffen unten und Griffmulden bei den Hängeschränken,
Naturstein Nero Assoluto geflammt und gebürstet, Keramik Spülbecken, Boch und Miele Geräteausstattung.
Rückwand und Fußboden aus Eiche Rustikal, Regal und Leuchte aus Altholz Fichte. Rückwand, Boden, Regal und Leuchte wurden vom Kunden selbst gefertigt
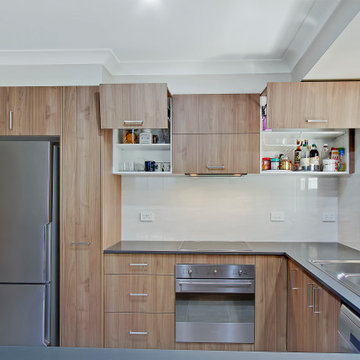
U Shaped timber ravine kitchen with black stone and stainless steel appliances. Polished tile splashback adds a nice contrast to the bold finishes of the cabinetry and stone
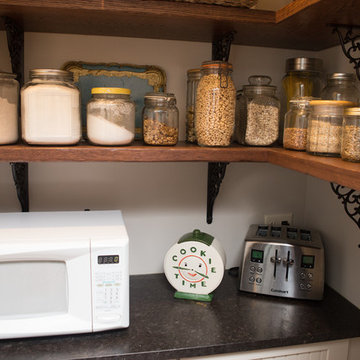
Curtis and Peggy had been thinking of a kitchen remodel for quite some time, but they knew their house would have a unique set of challenges. Their older Victorian house was built in 1891. The kitchen cabinetry was original, and they wanted to keep the authenticity of their period home while adding modern comforts that would improve their quality of life.
A friend recommended Advance Design Studio for their exceptional experience and quality of work. After meeting with designer Michelle Lecinski at Advance Design, they were confident they could partner with Advance to accomplish the unique kitchen renovation they’d been talking about for years. “We wanted to do the kitchen for a long, long time,” Curtis said. “(We asked ourselves) what are we actually going to do? How are we going to do this? And who are we going to find to do exactly what we want?”
The goal for the project was to keep the home renovation and new kitchen feeling authentic to the time in which it was built. They desperately wanted the modern comforts that come with a larger refrigerator and the dishwasher that they never had! The old home was also a bit drafty so adding a fireplace, wall insulation and new windows became a priority. They very much wanted to create a comfortable hearth room adjacent to the kitchen, complete with old world brick.
The original cabinetry had to go to make way for beautiful new kitchen cabinetry that appears as if it was a hundred years old, but with all the benefits of cutting-edge storage, self-closing drawers, and a brand-new look. “We just wanted to keep it old looking, but with some modern updates,” Peggy said.
Dura Supreme Highland Cabinets with a Heritage Old World Painted Finish replaced the original 1891 cabinets. The hand-applied careful rubbed-off detailing makes these exquisite cabinets look as if they came from a far-gone era. Despite the small size of the kitchen, Peggy, Curtis and Michelle utilized every inch with custom cabinet sizes to increase storage capacity. The custom cabinets allowed for the addition of a 24” Fisher Paykel dishwasher with a concealing Dura Supreme door panel. Michelle was also able to work into the new design a larger 30” Fisher Paykel French refrigerator. “We made every ¼ inch count in this small space,” designer Michelle said. “Having the ability to custom size the cabinetry was the only way to achieve this.”
“The kitchen essentially was designed around the Heartland Vintage range and oven,” says Michelle. A classic appliance that combines nostalgic beauty and craftsmanship for modern cooking, with nickel plated trim and elegantly shaped handles and legs; the not to miss range is a striking focal point of the entire room and an engaging conversation piece.
Granite countertops in Kodiak Satin with subtle veining kept with the old-world style. The delicate porcelain La Vie Crackle Sonoma tile kitchen backsplash compliments the home’s style perfectly. A handcrafted passthrough designed to show off Peggy’s fine china was custom built by project carpenters Justin Davis and Jeff Dallain to physically and visually open the space. Additional storage was created in the custom panty room with Latte Edinburg cabinets, hand-made weathered wood shelving with authentic black iron brackets, and an intricate tin copper ceiling.
Peggy and Curtis loved the idea of adding a Vermont stove to make the hearth-room not only functional, but a truly beckoning place to be. A stunning Bordeaux red Vermont Castings Stove with crisp black ventilation was chosen and combined with the authentic reclaimed Chicago brick wall. Advance’s talented carpenters custom-built elegant weathered shelves to house family memorabilia, installed carefully chosen barn sconces, and made the hearth room an inviting place to relax with a cup of coffee and a good book.
“Peggy and Curtis’ project was so much fun to work on. Creating a space that looks and feels like it always belonged in this beautiful old Victorian home is a designer’s dream. To see the delight in their faces when they saw the design details coming together truly made it worth the time and effort that went into making the very compact kitchen space work”, said Michelle. “The result is an amazing custom kitchen, packed with functionality in every inch, nook and cranny!” exclaims Michelle.
The renovation didn’t end with the kitchen. New Pella windows were added to help lessen the drafts. The removal of the original windows and trim necessitated the re-creation of hand-made corbels and trim details no longer available today. The talented carpenter team came to the rescue, crafting new pieces and masterfully finishing them as if they were always there. New custom gutters were formed and installed with a front entry rework necessary to accommodate the changes.
The whole house functions better, but it still feels like the original 1891 home. “From start to finish it’s just a much better space than we used to have,” Peggy said. “Jeff and Justin were amazing.” Curtis added; “We were lucky to find Advance Design, because they really came through for us. I loved that they had everything in house, anything you needed to have done, they could do it”.
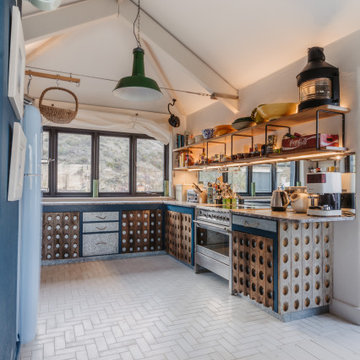
Industrial reclaimed kitchen with marble work surface and timber shelved. Offset against a neutral white herringbone tile floor.
コーンウォールにあるお手頃価格の中くらいなビーチスタイルのおしゃれなコの字型キッチン (大理石カウンター、セメントタイルの床、アイランドなし、白い床、黒いキッチンカウンター、中間色木目調キャビネット、三角天井) の写真
コーンウォールにあるお手頃価格の中くらいなビーチスタイルのおしゃれなコの字型キッチン (大理石カウンター、セメントタイルの床、アイランドなし、白い床、黒いキッチンカウンター、中間色木目調キャビネット、三角天井) の写真
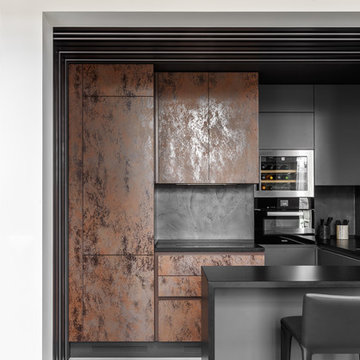
Сергей Красюк
モスクワにあるお手頃価格の中くらいなコンテンポラリースタイルのおしゃれなキッチン (フラットパネル扉のキャビネット、クオーツストーンカウンター、黒いキッチンパネル、黒い調理設備、コンクリートの床、グレーの床、ヴィンテージ仕上げキャビネット、黒いキッチンカウンター) の写真
モスクワにあるお手頃価格の中くらいなコンテンポラリースタイルのおしゃれなキッチン (フラットパネル扉のキャビネット、クオーツストーンカウンター、黒いキッチンパネル、黒い調理設備、コンクリートの床、グレーの床、ヴィンテージ仕上げキャビネット、黒いキッチンカウンター) の写真
お手頃価格のキッチン (ヴィンテージ仕上げキャビネット、中間色木目調キャビネット、黒いキッチンカウンター) の写真
1