高級なL型キッチン (ライムストーンの床) の写真
絞り込み:
資材コスト
並び替え:今日の人気順
写真 121〜140 枚目(全 1,386 枚)
1/4
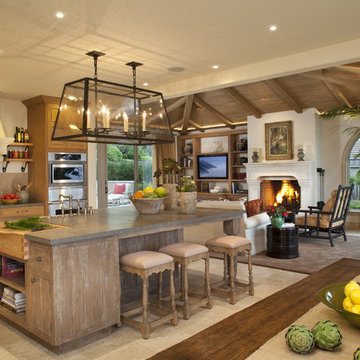
サンフランシスコにある高級な中くらいな地中海スタイルのおしゃれなキッチン (ライムストーンの床、インセット扉のキャビネット、ヴィンテージ仕上げキャビネット、ソープストーンカウンター、ベージュキッチンパネル、セラミックタイルのキッチンパネル、黒い調理設備、ベージュの床) の写真
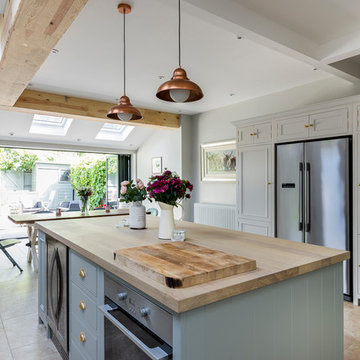
The back of the house have been enlarged with a rear and side extension. The space contains a traditional kitchen with cabinets in two colours (white and moss) and a dining area.
Photography by Chris Snook

There is a lot to consider when designing a kitchen for a busy family. The kitchen is the centre of family life which means it's important to create a space that all the family can enjoy at the same time.
Our brief was to design and create a kitchen that is both practical and beautiful for a busy working family, who enjoy socialising and entertaining guests.
The result: "The new kitchen has really made a difference to day to day life, the end result has exceeded our expectations."
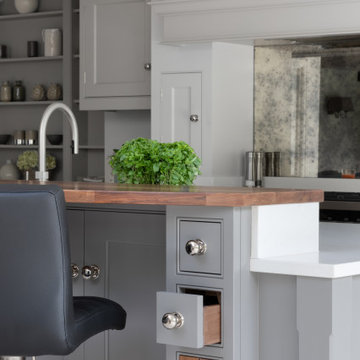
サリーにある高級な広いトラディショナルスタイルのおしゃれなキッチン (ドロップインシンク、シェーカースタイル扉のキャビネット、グレーのキャビネット、珪岩カウンター、メタリックのキッチンパネル、ミラータイルのキッチンパネル、シルバーの調理設備、ライムストーンの床、グレーの床、白いキッチンカウンター、表し梁) の写真
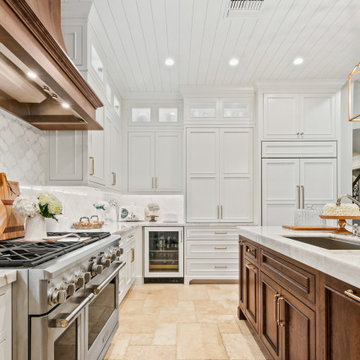
Gorgeous French Country style kitchen featuring a rustic cherry hood with coordinating island. White inset cabinetry frames the dark cherry creating a timeless design.
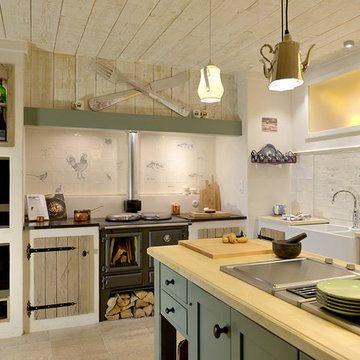
Fotos: Gabriele Hartmann
デュッセルドルフにある高級な中くらいなカントリー風のおしゃれなキッチン (エプロンフロントシンク、レイズドパネル扉のキャビネット、淡色木目調キャビネット、ライムストーンカウンター、黒い調理設備、ライムストーンの床、ベージュの床) の写真
デュッセルドルフにある高級な中くらいなカントリー風のおしゃれなキッチン (エプロンフロントシンク、レイズドパネル扉のキャビネット、淡色木目調キャビネット、ライムストーンカウンター、黒い調理設備、ライムストーンの床、ベージュの床) の写真
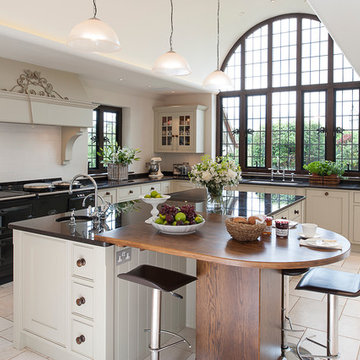
A breakfast perch incorporated into the Island design is finished in a dark stained oak tying in with the window joinery.
ケントにある高級な広いトラディショナルスタイルのおしゃれなキッチン (落し込みパネル扉のキャビネット、グレーのキャビネット、白いキッチンパネル、サブウェイタイルのキッチンパネル、黒い調理設備、ダブルシンク、御影石カウンター、ライムストーンの床、ベージュの床、茶色いキッチンカウンター) の写真
ケントにある高級な広いトラディショナルスタイルのおしゃれなキッチン (落し込みパネル扉のキャビネット、グレーのキャビネット、白いキッチンパネル、サブウェイタイルのキッチンパネル、黒い調理設備、ダブルシンク、御影石カウンター、ライムストーンの床、ベージュの床、茶色いキッチンカウンター) の写真
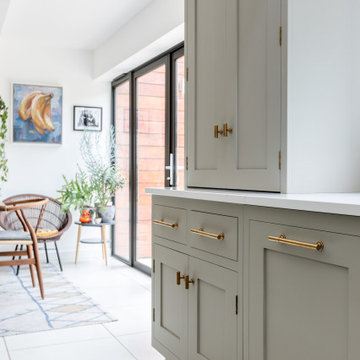
A light, bright open plan kitchen with ample space to dine, cook and store everything that needs to be tucked away.
As always, our bespoke kitchens are designed and built to suit lifestyle and family needs and this one is no exception. Plenty of island seating and really importantly, lots of room to move around it. Large cabinets and deep drawers for convenient storage plus accessible shelving for cook books and a wine fridge perfectly positioned for the cook! Look closely and you’ll see that the larder is shallow in depth. This was deliberately (and cleverly!) designed to accommodate a large beam behind the back of the cabinet, yet still allows this run of cabinets to look balanced.
We’re loving the distinctive brass handles by Armac Martin against the Hardwicke White paint colour on the cabinetry - along with the Hand Silvered Antiqued mirror splashback there’s plenty of up-to-the-minute design details which ensure this classic shaker is contemporary yes classic in equal measure.
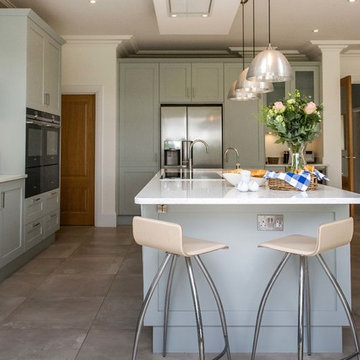
photographer - Michel Focard de Fontefiguires
サリーにある高級な広いトランジショナルスタイルのおしゃれなキッチン (ダブルシンク、シェーカースタイル扉のキャビネット、青いキャビネット、珪岩カウンター、黒い調理設備、ライムストーンの床、グレーの床) の写真
サリーにある高級な広いトランジショナルスタイルのおしゃれなキッチン (ダブルシンク、シェーカースタイル扉のキャビネット、青いキャビネット、珪岩カウンター、黒い調理設備、ライムストーンの床、グレーの床) の写真
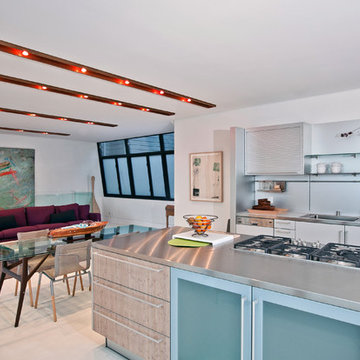
3119 Harrison Street consists of two contemporary, 3,000 square foot homes near San Francisco’s Mission District. The project involved excavating the lot 12 feet below ground level to make room for a shared six car underground garage, and two subterranean residences.
The town homes were designed with a modern and clean approach, utilizing light wood tones and a minimalistic style. Both homes were thoughtfully designed to maximize space efficiency, allowing residents to live comfortably in an urban setting where space is always at a premium.
To make the most of the residence's outdoor space courtyards and rooftop decks were also created as a space for entertaining.
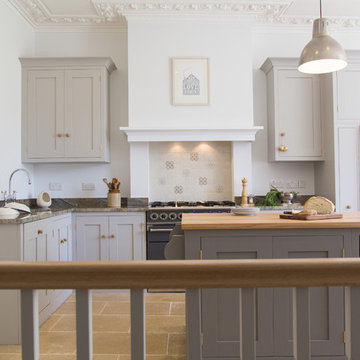
Shaker style kitchen with oak base cabinets painted in Farrow & Ball Purbeck Stone and island painted in Farrow & Ball Mole's Breath. The island worktop is Australian Juparana Sandstone while the base cabinets have an oak worktop. The natural stone flooring adds warmth to this kitchen with the high ceilings adding light.

The design criteria for this home was to create an open floor plan while still defining the various uses within the space. Through the play of finishes and architectural decisions, the kitchen, living room, and dining room flow well from space to space.

ロンドンにある高級な中くらいなトラディショナルスタイルのおしゃれなキッチン (ドロップインシンク、落し込みパネル扉のキャビネット、ステンレスキャビネット、大理石カウンター、白いキッチンパネル、セラミックタイルのキッチンパネル、シルバーの調理設備、ライムストーンの床、グレーの床、白いキッチンカウンター、格子天井) の写真
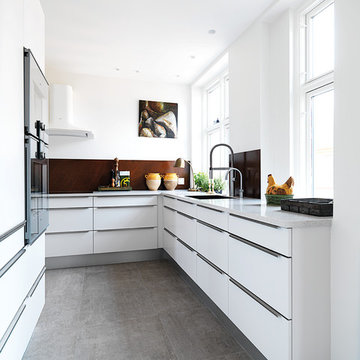
The Blue Room
コペンハーゲンにある高級な中くらいなコンテンポラリースタイルのおしゃれなキッチン (フラットパネル扉のキャビネット、白いキャビネット、茶色いキッチンパネル、アイランドなし、ダブルシンク、御影石カウンター、シルバーの調理設備、ライムストーンの床) の写真
コペンハーゲンにある高級な中くらいなコンテンポラリースタイルのおしゃれなキッチン (フラットパネル扉のキャビネット、白いキャビネット、茶色いキッチンパネル、アイランドなし、ダブルシンク、御影石カウンター、シルバーの調理設備、ライムストーンの床) の写真
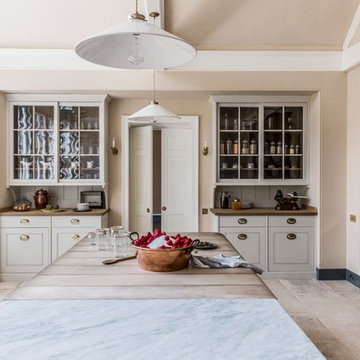
A Victorian Cook's Table island designed and made by Artichoke with inspiration from Lanhydrock House in Cornwall. The tall glazed dressers feature antiqued glass with sandstone worktops.
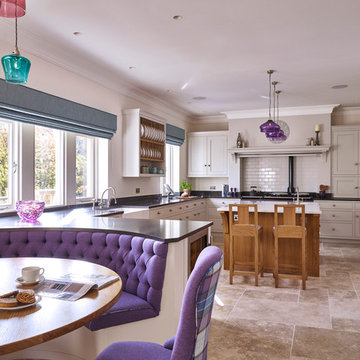
Nicholas Yarsley
他の地域にある高級な広いコンテンポラリースタイルのおしゃれなキッチン (ダブルシンク、シェーカースタイル扉のキャビネット、ベージュのキャビネット、御影石カウンター、白いキッチンパネル、磁器タイルのキッチンパネル、シルバーの調理設備、ライムストーンの床、ベージュの床、黒いキッチンカウンター) の写真
他の地域にある高級な広いコンテンポラリースタイルのおしゃれなキッチン (ダブルシンク、シェーカースタイル扉のキャビネット、ベージュのキャビネット、御影石カウンター、白いキッチンパネル、磁器タイルのキッチンパネル、シルバーの調理設備、ライムストーンの床、ベージュの床、黒いキッチンカウンター) の写真
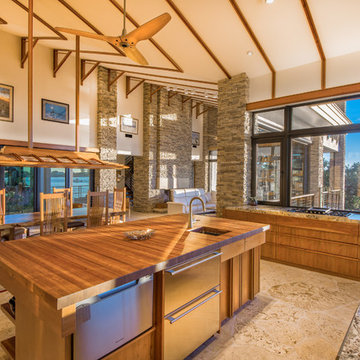
This is a home that was designed around the property. With views in every direction from the master suite and almost everywhere else in the home. The home was designed by local architect Randy Sample and the interior architecture was designed by Maurice Jennings Architecture, a disciple of E. Fay Jones. New Construction of a 4,400 sf custom home in the Southbay Neighborhood of Osprey, FL, just south of Sarasota.
Photo - Ricky Perrone
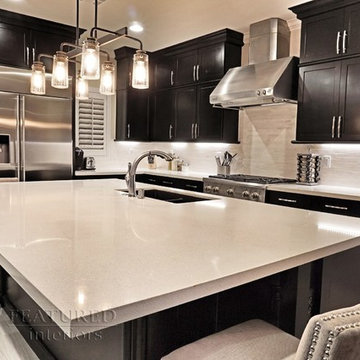
ShirakiPhoto & Design
ラスベガスにある高級な広いトランジショナルスタイルのおしゃれなキッチン (アンダーカウンターシンク、シェーカースタイル扉のキャビネット、黒いキャビネット、クオーツストーンカウンター、白いキッチンパネル、石タイルのキッチンパネル、シルバーの調理設備、ライムストーンの床) の写真
ラスベガスにある高級な広いトランジショナルスタイルのおしゃれなキッチン (アンダーカウンターシンク、シェーカースタイル扉のキャビネット、黒いキャビネット、クオーツストーンカウンター、白いキッチンパネル、石タイルのキッチンパネル、シルバーの調理設備、ライムストーンの床) の写真

Open plan living/dining/kitchen in refurbished Cotswold country house
グロスタシャーにある高級な広いカントリー風のおしゃれなキッチン (エプロンフロントシンク、シェーカースタイル扉のキャビネット、緑のキャビネット、御影石カウンター、ミラータイルのキッチンパネル、パネルと同色の調理設備、ライムストーンの床、ベージュの床、マルチカラーのキッチンカウンター) の写真
グロスタシャーにある高級な広いカントリー風のおしゃれなキッチン (エプロンフロントシンク、シェーカースタイル扉のキャビネット、緑のキャビネット、御影石カウンター、ミラータイルのキッチンパネル、パネルと同色の調理設備、ライムストーンの床、ベージュの床、マルチカラーのキッチンカウンター) の写真
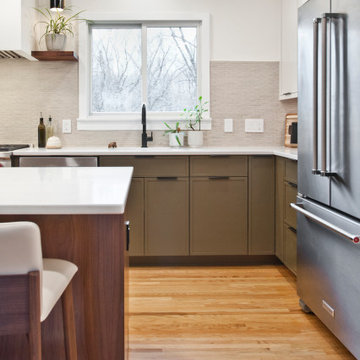
ナッシュビルにある高級な中くらいなミッドセンチュリースタイルのおしゃれなキッチン (アンダーカウンターシンク、フラットパネル扉のキャビネット、緑のキャビネット、クオーツストーンカウンター、ベージュキッチンパネル、大理石のキッチンパネル、シルバーの調理設備、ライムストーンの床、茶色い床、白いキッチンカウンター) の写真
高級なL型キッチン (ライムストーンの床) の写真
7