キッチン
絞り込み:
資材コスト
並び替え:今日の人気順
写真 1〜20 枚目(全 1,608 枚)
1/5

チェシャーにある高級な広いトランジショナルスタイルのおしゃれなキッチン (シェーカースタイル扉のキャビネット、グレーのキャビネット、クオーツストーンカウンター、白いキッチンパネル、クオーツストーンのキッチンパネル、シルバーの調理設備、磁器タイルの床、茶色い床、白いキッチンカウンター、格子天井) の写真

This coastal home is located in Carlsbad, California! With some remodeling and vision this home was transformed into a peaceful retreat. The remodel features an open concept floor plan with the living room flowing into the dining room and kitchen. The kitchen is made gorgeous by its custom cabinetry with a flush mount ceiling vent. The dining room and living room are kept open and bright with a soft home furnishing for a modern beach home. The beams on ceiling in the family room and living room are an eye-catcher in a room that leads to a patio with canyon views and a stunning outdoor space!
Design by Signature Designs Kitchen Bath
Contractor ADR Design & Remodel
Photos by San Diego Interior Photography
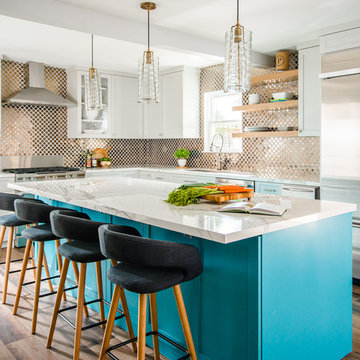
ヒューストンにある高級な中くらいなトランジショナルスタイルのおしゃれなキッチン (アンダーカウンターシンク、シェーカースタイル扉のキャビネット、グレーのキャビネット、メタリックのキッチンパネル、メタルタイルのキッチンパネル、シルバーの調理設備、磁器タイルの床、白いキッチンカウンター、茶色い床) の写真
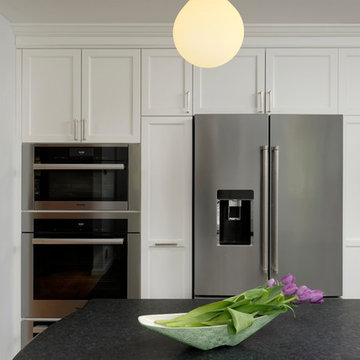
ワシントンD.C.にある高級な中くらいなトランジショナルスタイルのおしゃれなキッチン (シングルシンク、フラットパネル扉のキャビネット、白いキャビネット、クオーツストーンカウンター、緑のキッチンパネル、セラミックタイルのキッチンパネル、シルバーの調理設備、磁器タイルの床、茶色い床、白いキッチンカウンター) の写真
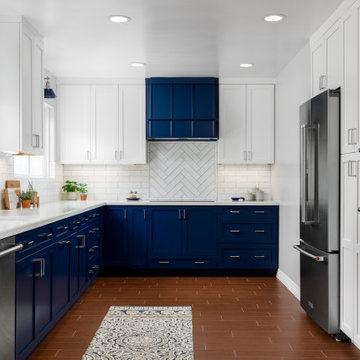
A bold transformation from an outdated Seal Beach kitchen that felt very closed off from the rest of the home. The owners of this home sought to modernize and open up to the dining room. We created a brighter, transitional space by installing Showplace lower shaker cabinets in Indigo and upper cabinets in White and undermount sink. The owners selected Calacatta Vicenza Quartz countertops with Artisan Frost subway porcelain tile backsplash. Yacht Club Cockpit Glazed Porcelain tile flooring was installed to tie in with the rest of the hardwood flooring throughout home.
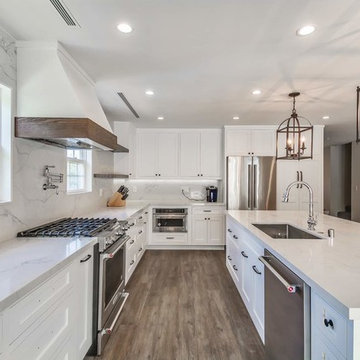
オレンジカウンティにある高級な中くらいなコンテンポラリースタイルのおしゃれなキッチン (アンダーカウンターシンク、落し込みパネル扉のキャビネット、白いキャビネット、クオーツストーンカウンター、白いキッチンパネル、石スラブのキッチンパネル、シルバーの調理設備、磁器タイルの床、茶色い床、白いキッチンカウンター) の写真
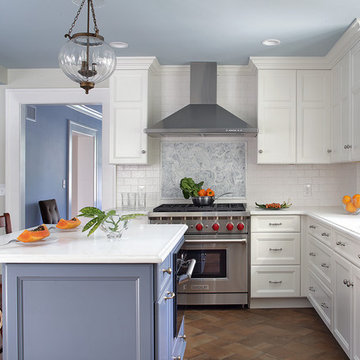
Peter Rymwid Photographer
The kitchen in this beautiful old home in Montclair was small and dark and unattractive. By using some of the length in the adjoining dining room, the kitchen was expanded to accommodate a small island with seating for 2 and a steam oven. Double panel wall cabinets extend to the ceiling with a large crown molding details which were found in homes of this age. Clean white subway tiles were selected for the backslash with a white and gray glass tile feature for above the Wolf Range. the easy to care for glass is unexpected as marble is many times selected for this detail. The Sub Zero refrigerator was paneled to match the cabinets and integrate into the design. A banquette was designed an built to allow for the maximum seating for this young family. A very small and awkward powder room was relocated to make way for a nicely sized walk in pantry.
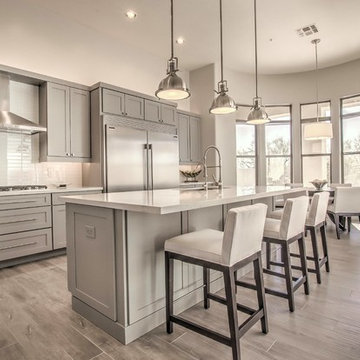
フェニックスにある高級な広いトランジショナルスタイルのおしゃれなキッチン (アンダーカウンターシンク、シェーカースタイル扉のキャビネット、ベージュのキャビネット、クオーツストーンカウンター、白いキッチンパネル、サブウェイタイルのキッチンパネル、シルバーの調理設備、磁器タイルの床、茶色い床、白いキッチンカウンター) の写真
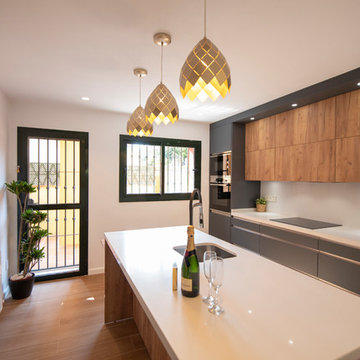
Reforma de cocina, realizada para revalorar una vivienda, fotografía Cristian Hidalgo Rey
マラガにある高級な広いコンテンポラリースタイルのおしゃれなキッチン (アンダーカウンターシンク、フラットパネル扉のキャビネット、黒いキャビネット、人工大理石カウンター、白いキッチンパネル、シルバーの調理設備、磁器タイルの床、茶色い床、白いキッチンカウンター) の写真
マラガにある高級な広いコンテンポラリースタイルのおしゃれなキッチン (アンダーカウンターシンク、フラットパネル扉のキャビネット、黒いキャビネット、人工大理石カウンター、白いキッチンパネル、シルバーの調理設備、磁器タイルの床、茶色い床、白いキッチンカウンター) の写真
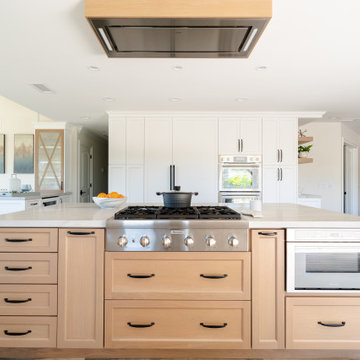
This coastal home is located in Carlsbad, California! With some remodeling and vision this home was transformed into a peaceful retreat. The remodel features an open concept floor plan with the living room flowing into the dining room and kitchen. The kitchen is made gorgeous by its custom cabinetry with a flush mount ceiling vent. The dining room and living room are kept open and bright with a soft home furnishing for a modern beach home. The beams on ceiling in the family room and living room are an eye-catcher in a room that leads to a patio with canyon views and a stunning outdoor space!
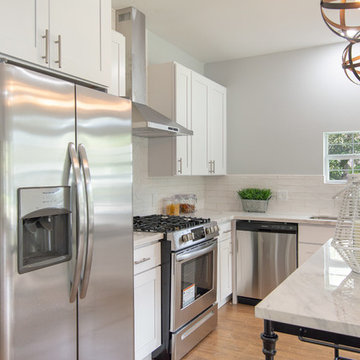
ヒューストンにある高級な中くらいなコンテンポラリースタイルのおしゃれなキッチン (アンダーカウンターシンク、シェーカースタイル扉のキャビネット、白いキャビネット、珪岩カウンター、白いキッチンパネル、セラミックタイルのキッチンパネル、シルバーの調理設備、磁器タイルの床、アイランドなし、茶色い床、白いキッチンカウンター) の写真
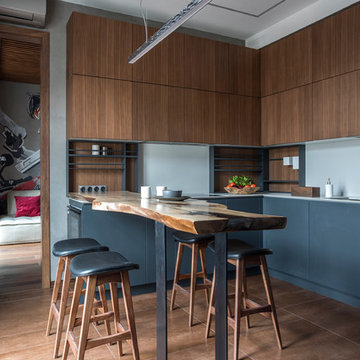
фото Евгений Кулибаба
モスクワにある高級な中くらいなコンテンポラリースタイルのおしゃれなキッチン (フラットパネル扉のキャビネット、中間色木目調キャビネット、クオーツストーンカウンター、白いキッチンパネル、磁器タイルの床、茶色い床、白いキッチンカウンター) の写真
モスクワにある高級な中くらいなコンテンポラリースタイルのおしゃれなキッチン (フラットパネル扉のキャビネット、中間色木目調キャビネット、クオーツストーンカウンター、白いキッチンパネル、磁器タイルの床、茶色い床、白いキッチンカウンター) の写真
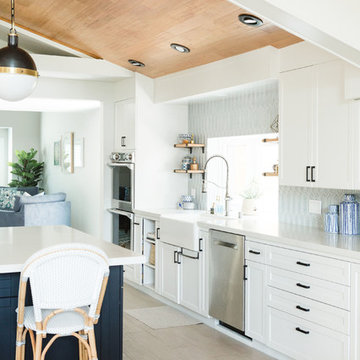
This kitchen got a facelift with the help of new paint, counters, backsplash and fixtures. We updated the cabinets with contrasting paint, dark island and light along the walls. New pale blue tile give the walls texture, depth and a hint of color. Floating white oak shelves are mounted with iron brackets that compliment the dark pendant lights.
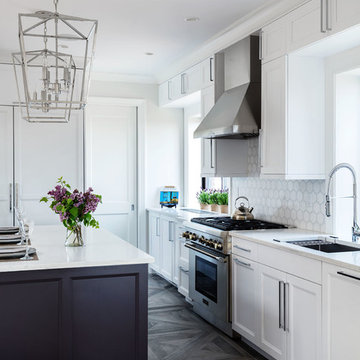
ニューヨークにある高級な小さなトランジショナルスタイルのおしゃれなキッチン (アンダーカウンターシンク、白いキャビネット、白いキッチンパネル、モザイクタイルのキッチンパネル、シルバーの調理設備、磁器タイルの床、茶色い床、白いキッチンカウンター) の写真
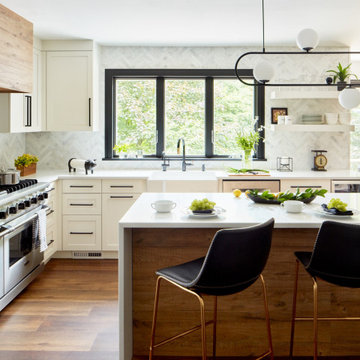
ニューヨークにある高級な広いカントリー風のおしゃれなキッチン (エプロンフロントシンク、シェーカースタイル扉のキャビネット、白いキャビネット、珪岩カウンター、白いキッチンパネル、石タイルのキッチンパネル、シルバーの調理設備、磁器タイルの床、茶色い床、白いキッチンカウンター) の写真
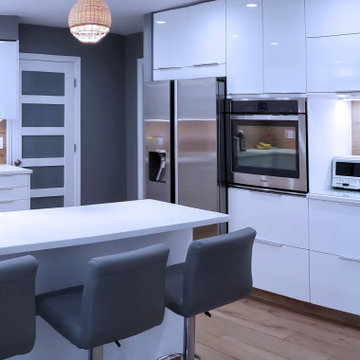
ニューヨークにある高級な中くらいなモダンスタイルのおしゃれなキッチン (アンダーカウンターシンク、フラットパネル扉のキャビネット、白いキャビネット、クオーツストーンカウンター、茶色いキッチンパネル、磁器タイルのキッチンパネル、シルバーの調理設備、磁器タイルの床、茶色い床、白いキッチンカウンター) の写真
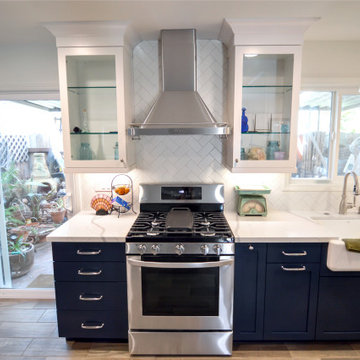
This kitchen might be small, but now it is mighty. Taking a dark closed in space and being able to open it up to create a broad, open concept kitchen that is now bright and modern, is one of the strongest transformations we have done so far this year. We started with removing walls, soffits and that dated popcorn ceiling. Taking the water heater outdoors gave us a bit more space as well. Once we had the room empty, we got to put it back together in a much more functional way. Adjusting the locations of the fridge and stove created a better working area for these homeowners. This kitchen now boasts a 30 inch range with matching stainless steel hood. Subway tile in a herringbone patter makes up the backsplash from stove to ceiling, and spreads across the whole kitchen space. Navy blue cabinets create a deep base for the bright white upper cabinets and countertops. The countertops are a Quartz material that is created to mimic a Carrara marble. A stunning addition to the space. Stainless steel fixtures throughout keep the look clean and minimalistic, such as the double spray Moen faucet. The apron front single bowl kink by Kohler in their White Haven style brings a touch of old world charm into the room. Adding to the functionality, a new sliding glass patio door took the place of the old outdated slider. Milgard provided the new energy efficient door, and kitchen window. Topping off the space is oversized crown moldings set atop risers on each of the upper cabinets. And last but certainly not least, is the 6x24, commercially rated porcelain tile that perfectly mimics a true old fashioned wood floor, with all the modern functionality. A perfect way to warm up the bright cool space.
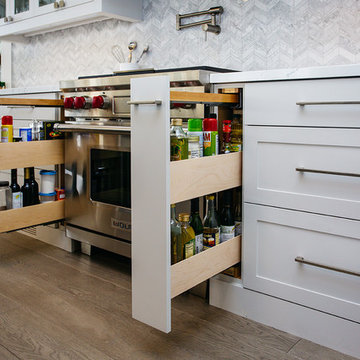
Custom white kitchen cabinetry with beautiful gray island.
ポートランドにある高級な広いコンテンポラリースタイルのおしゃれなキッチン (エプロンフロントシンク、落し込みパネル扉のキャビネット、白いキャビネット、クオーツストーンカウンター、グレーのキッチンパネル、モザイクタイルのキッチンパネル、磁器タイルの床、茶色い床、白いキッチンカウンター) の写真
ポートランドにある高級な広いコンテンポラリースタイルのおしゃれなキッチン (エプロンフロントシンク、落し込みパネル扉のキャビネット、白いキャビネット、クオーツストーンカウンター、グレーのキッチンパネル、モザイクタイルのキッチンパネル、磁器タイルの床、茶色い床、白いキッチンカウンター) の写真
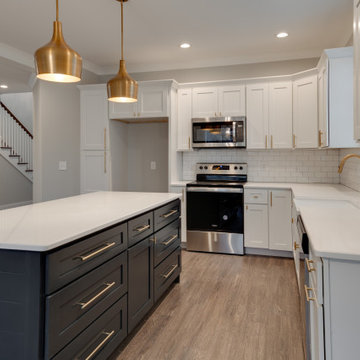
他の地域にある高級な中くらいなトラディショナルスタイルのおしゃれなキッチン (エプロンフロントシンク、落し込みパネル扉のキャビネット、白いキャビネット、クオーツストーンカウンター、白いキッチンパネル、サブウェイタイルのキッチンパネル、シルバーの調理設備、磁器タイルの床、茶色い床、白いキッチンカウンター) の写真
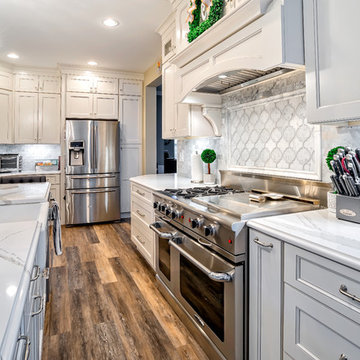
Main Line Kitchen Design is a unique business model! We are a group of skilled Kitchen Designers each with many years of experience planning kitchens around the Delaware Valley. And we are cabinet dealers for 8 nationally distributed cabinet lines much like traditional showrooms.
Unlike full showrooms open to the general public, Main Line Kitchen Design works only by appointment. Appointments can be scheduled days, nights, and weekends either in your home or in our office and selection center. During office appointments we display clients kitchens on a flat screen TV and help them look through 100’s of sample doorstyles, almost a thousand sample finish blocks and sample kitchen cabinets. During home visits we can bring samples, take measurements, and make design changes on laptops showing you what your kitchen can look like in the very room being renovated. This is more convenient for our customers and it eliminates the expense of staffing and maintaining a larger space that is open to walk in traffic. We pass the significant savings on to our customers and so we sell cabinetry for less than other dealers, even home centers like Lowes and The Home Depot.
1