キッチン (サブウェイタイルのキッチンパネル、フラットパネル扉のキャビネット) の写真
絞り込み:
資材コスト
並び替え:今日の人気順
写真 1781〜1800 枚目(全 20,499 枚)
1/3
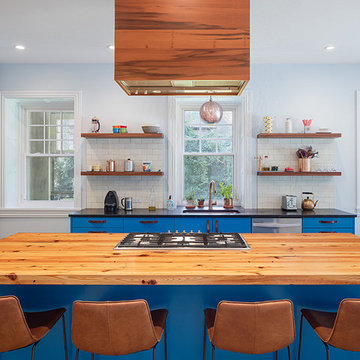
Sam Oberter
フィラデルフィアにあるコンテンポラリースタイルのおしゃれなアイランドキッチン (アンダーカウンターシンク、フラットパネル扉のキャビネット、青いキャビネット、木材カウンター、白いキッチンパネル、サブウェイタイルのキッチンパネル、シルバーの調理設備) の写真
フィラデルフィアにあるコンテンポラリースタイルのおしゃれなアイランドキッチン (アンダーカウンターシンク、フラットパネル扉のキャビネット、青いキャビネット、木材カウンター、白いキッチンパネル、サブウェイタイルのキッチンパネル、シルバーの調理設備) の写真

Contemporary Style kitchen with Fabuwood white laminate doors and a granite countertop. Photography by Linda McManus
Main Line Kitchen Design is a brand new business model! We are a group of skilled Kitchen Designers each with many years of experience planning kitchens around the Delaware Valley. And we are cabinet dealers for 6 nationally distributed cabinet lines like traditional showrooms. At Main Line Kitchen Design instead of a full showroom we use a small office and selection center, and 100’s of sample doorstyles, finish and sample kitchen cabinets, as well as photo design books and CAD on laptops to display your kitchen. This way we eliminate the need and the cost associated with a showroom business model. This makes the design process more convenient for our customers, and we pass the significant savings on to them as well.
We believe that since a web site like Houzz.com has over half a million kitchen photos any advantage to going to a full kitchen showroom with full kitchen displays has been lost. Almost no customer today will ever get to see a display kitchen in their door style and finish there are just too many possibilities. And of course the design of each kitchen is unique anyway.
Our design process also allows us to spend more time working on our customer’s designs. This is what we enjoy most about our business and it is what makes the difference between an average and a great kitchen design. The kitchen cabinet lines we design with and sell are Jim Bishop, 6 Square, Fabuwood, Brighton, and Wellsford Fine Custom Cabinetry. Links to the lines can be found at the bottom of this and all of our web pages. Simply click on the logos of each cabinet line to reach their web site.
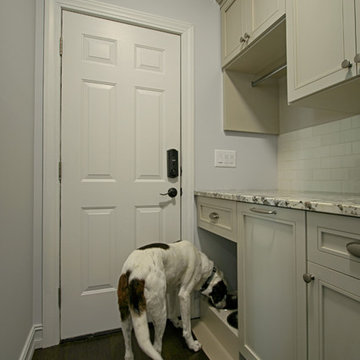
We custom built this dog bowl holder to match the paint on the cabinets. In the large pullout is a large bag of dogfood. Our fur friend was very happy about this.
Photo Credits: WW Photography
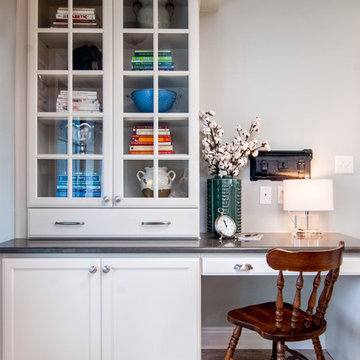
ニューオリンズにある高級な広いトラディショナルスタイルのおしゃれなキッチン (磁器タイルの床、ダブルシンク、フラットパネル扉のキャビネット、白いキャビネット、クオーツストーンカウンター、ベージュキッチンパネル、サブウェイタイルのキッチンパネル、シルバーの調理設備、グレーの床、白いキッチンカウンター、折り上げ天井) の写真
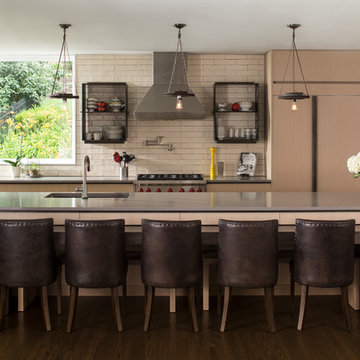
John Bessler Photography
ニューヨークにあるコンテンポラリースタイルのおしゃれなアイランドキッチン (アンダーカウンターシンク、フラットパネル扉のキャビネット、淡色木目調キャビネット、ベージュキッチンパネル、サブウェイタイルのキッチンパネル、パネルと同色の調理設備、濃色無垢フローリング) の写真
ニューヨークにあるコンテンポラリースタイルのおしゃれなアイランドキッチン (アンダーカウンターシンク、フラットパネル扉のキャビネット、淡色木目調キャビネット、ベージュキッチンパネル、サブウェイタイルのキッチンパネル、パネルと同色の調理設備、濃色無垢フローリング) の写真
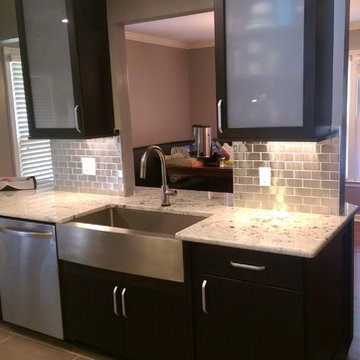
ローリーにある高級な小さなモダンスタイルのおしゃれなII型キッチン (エプロンフロントシンク、フラットパネル扉のキャビネット、濃色木目調キャビネット、御影石カウンター、メタリックのキッチンパネル、サブウェイタイルのキッチンパネル、シルバーの調理設備、磁器タイルの床) の写真
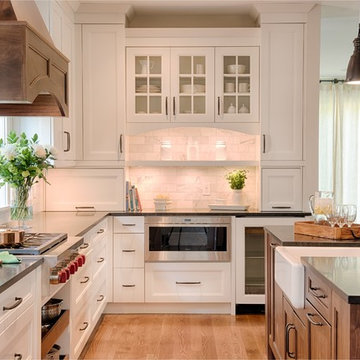
Natural wood is the star of this rustic but modern kitchen where warmth comes from the woods in the custom hood, flooring and the over sized island. Pale grays and warm whites are a counter balance to stainless steel appliances. The cabinetry is elegant and extremely functional including lift up doors that offer a hiding place for appliances and providing ample spice and utensil storage. French glass panel doors show off collectibles or everyday dishes.
Scott Amundson Photography
Learn more about our showroom and kitchen and bath design: http://www.mingleteam.com
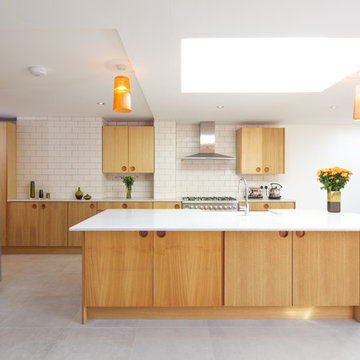
ロンドンにあるコンテンポラリースタイルのおしゃれなキッチン (フラットパネル扉のキャビネット、淡色木目調キャビネット、白いキッチンパネル、サブウェイタイルのキッチンパネル、シルバーの調理設備、スレートの床) の写真
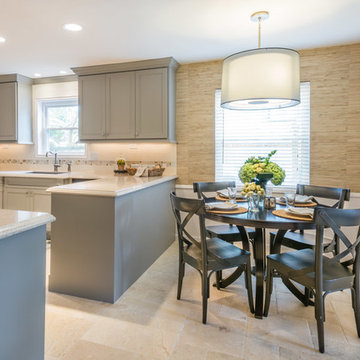
© ARCHITECTURAL PHOTOGRAPHY GROUP
ヒューストンにある中くらいなトラディショナルスタイルのおしゃれなキッチン (アンダーカウンターシンク、フラットパネル扉のキャビネット、グレーのキャビネット、クオーツストーンカウンター、ベージュキッチンパネル、サブウェイタイルのキッチンパネル、シルバーの調理設備、トラバーチンの床) の写真
ヒューストンにある中くらいなトラディショナルスタイルのおしゃれなキッチン (アンダーカウンターシンク、フラットパネル扉のキャビネット、グレーのキャビネット、クオーツストーンカウンター、ベージュキッチンパネル、サブウェイタイルのキッチンパネル、シルバーの調理設備、トラバーチンの床) の写真
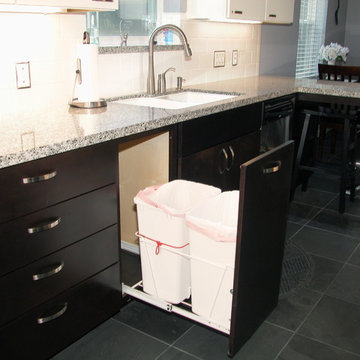
Midtown Cabinetry
ヒューストンにあるお手頃価格の中くらいなコンテンポラリースタイルのおしゃれなキッチン (ダブルシンク、フラットパネル扉のキャビネット、白いキャビネット、御影石カウンター、白いキッチンパネル、サブウェイタイルのキッチンパネル、シルバーの調理設備、スレートの床) の写真
ヒューストンにあるお手頃価格の中くらいなコンテンポラリースタイルのおしゃれなキッチン (ダブルシンク、フラットパネル扉のキャビネット、白いキャビネット、御影石カウンター、白いキッチンパネル、サブウェイタイルのキッチンパネル、シルバーの調理設備、スレートの床) の写真
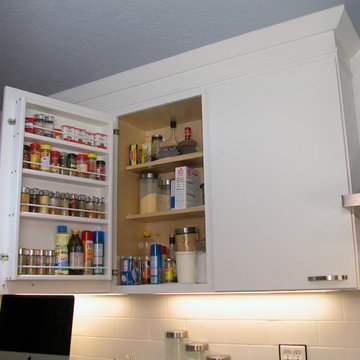
Midtown Cabinetry
ヒューストンにあるお手頃価格の中くらいなコンテンポラリースタイルのおしゃれなキッチン (フラットパネル扉のキャビネット、白いキャビネット、白いキッチンパネル、御影石カウンター、ダブルシンク、サブウェイタイルのキッチンパネル、シルバーの調理設備、スレートの床) の写真
ヒューストンにあるお手頃価格の中くらいなコンテンポラリースタイルのおしゃれなキッチン (フラットパネル扉のキャビネット、白いキャビネット、白いキッチンパネル、御影石カウンター、ダブルシンク、サブウェイタイルのキッチンパネル、シルバーの調理設備、スレートの床) の写真
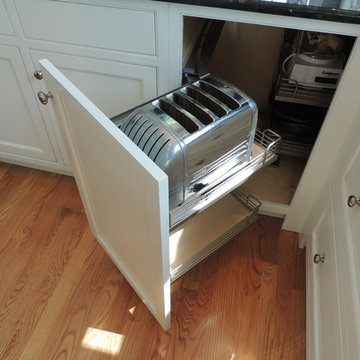
White cabinetry - Lakeview door style with Dove White finish on Maple.
Corner storage unit - Magic Corner blind storage accessory from Kesseboehmer.
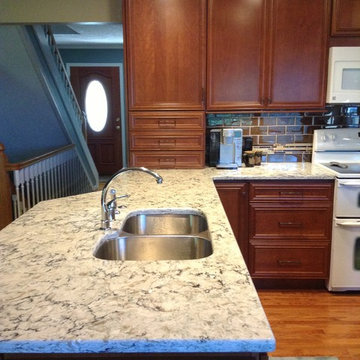
Kitchen perimeter in Homecrest Madison Cherry door with matching 5-pc drawer, finished Cinnamon w/ Cocoa glaze; Island cabinets are Kemper Herrington Maple in Oasis; Jeffrey Alexander Durham collection hardware in DBAC finish; Cambria Quartz countertops in Pra Sands w/ stainless steel undermount sink. Customer reused existing white appliances. Kitchen by Kitchen Sales, Knoxville, TN.
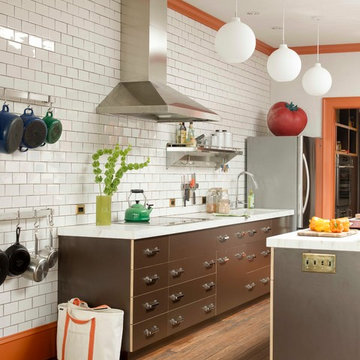
ニューヨークにあるエクレクティックスタイルのおしゃれなII型キッチン (フラットパネル扉のキャビネット、茶色いキャビネット、白いキッチンパネル、サブウェイタイルのキッチンパネル、シルバーの調理設備) の写真
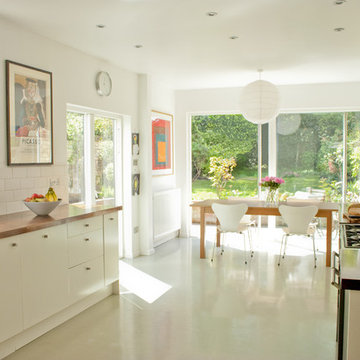
William Goddard Photography
他の地域にあるコンテンポラリースタイルのおしゃれなダイニングキッチン (サブウェイタイルのキッチンパネル、アンダーカウンターシンク、フラットパネル扉のキャビネット、白いキャビネット、木材カウンター、白いキッチンパネル、白い床) の写真
他の地域にあるコンテンポラリースタイルのおしゃれなダイニングキッチン (サブウェイタイルのキッチンパネル、アンダーカウンターシンク、フラットパネル扉のキャビネット、白いキャビネット、木材カウンター、白いキッチンパネル、白い床) の写真
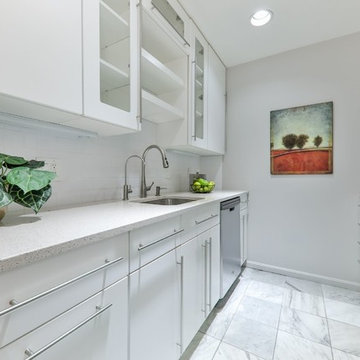
ボストンにある広いコンテンポラリースタイルのおしゃれなキッチン (ドロップインシンク、フラットパネル扉のキャビネット、白いキャビネット、ラミネートカウンター、白いキッチンパネル、サブウェイタイルのキッチンパネル、シルバーの調理設備、大理石の床、アイランドなし、白い床、白いキッチンカウンター) の写真
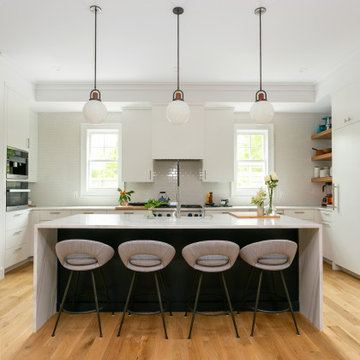
The design of this residence began as a collaboration between Alka Construction and Rush Dixon Architects to continue Fulton Neighborhood’s “unique modern living” approach to the built environment. The collective goal was to create a “lowcountry modern” aesthetic that responds to the site. Prior to the commencement of construction the current homeowner purchased the property; we were then able to customize the design to their priorities and preferences.
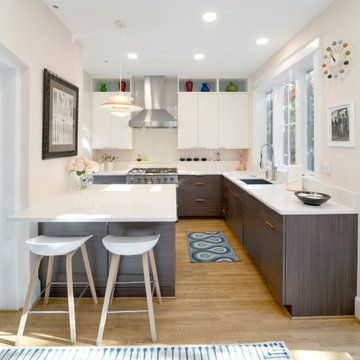
This project is also featured in Home & Design Magazine's Winter 2022 Issue
ワシントンD.C.にある高級な中くらいなミッドセンチュリースタイルのおしゃれなキッチン (アンダーカウンターシンク、フラットパネル扉のキャビネット、濃色木目調キャビネット、クオーツストーンカウンター、白いキッチンパネル、サブウェイタイルのキッチンパネル、パネルと同色の調理設備、淡色無垢フローリング、茶色い床、白いキッチンカウンター) の写真
ワシントンD.C.にある高級な中くらいなミッドセンチュリースタイルのおしゃれなキッチン (アンダーカウンターシンク、フラットパネル扉のキャビネット、濃色木目調キャビネット、クオーツストーンカウンター、白いキッチンパネル、サブウェイタイルのキッチンパネル、パネルと同色の調理設備、淡色無垢フローリング、茶色い床、白いキッチンカウンター) の写真
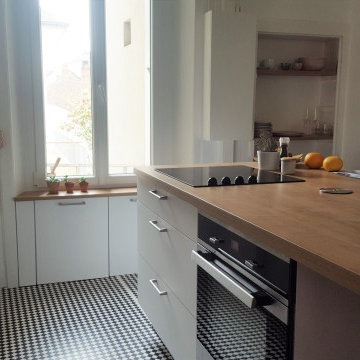
Aménagement d'une belle cuisine française permettant de créer un volume et d'optimiser sa fonctionnalité.
Installation des modules de cuisine sur mesure avec un grand îlot central.
Optimisation de l’espace sous fenêtre dans la cuisine en y installant des rangements.
Installation d’un beau sol damier moderne dans la salle de bain et la cuisine.
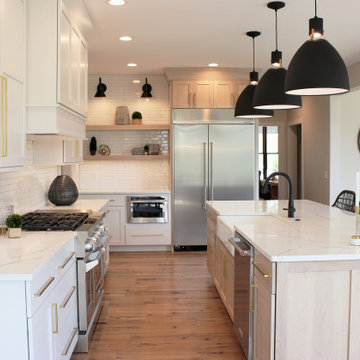
White and Oak farmhouse kitchen with matte black accents. Kitchen design and materials by Village Home Stores for Aspen Homes.
他の地域にある広いおしゃれなキッチン (エプロンフロントシンク、フラットパネル扉のキャビネット、白いキャビネット、クオーツストーンカウンター、白いキッチンパネル、サブウェイタイルのキッチンパネル、シルバーの調理設備、淡色無垢フローリング、茶色い床、白いキッチンカウンター) の写真
他の地域にある広いおしゃれなキッチン (エプロンフロントシンク、フラットパネル扉のキャビネット、白いキャビネット、クオーツストーンカウンター、白いキッチンパネル、サブウェイタイルのキッチンパネル、シルバーの調理設備、淡色無垢フローリング、茶色い床、白いキッチンカウンター) の写真
キッチン (サブウェイタイルのキッチンパネル、フラットパネル扉のキャビネット) の写真
90