キッチン (サブウェイタイルのキッチンパネル、フラットパネル扉のキャビネット、クロスの天井) の写真
絞り込み:
資材コスト
並び替え:今日の人気順
写真 1〜20 枚目(全 45 枚)
1/4
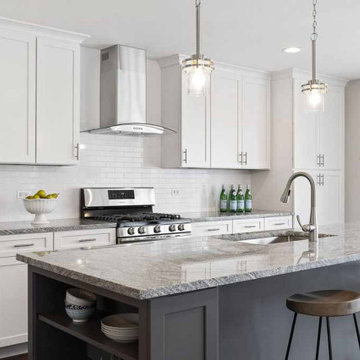
シカゴにある高級な中くらいなコンテンポラリースタイルのおしゃれなキッチン (アンダーカウンターシンク、フラットパネル扉のキャビネット、白いキャビネット、御影石カウンター、白いキッチンパネル、サブウェイタイルのキッチンパネル、シルバーの調理設備、無垢フローリング、茶色い床、グレーのキッチンカウンター、クロスの天井) の写真
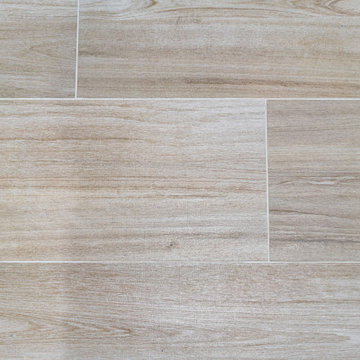
This stunning ADU in Anaheim, California, is built to be just like a tiny home! With a full kitchen (with island), 2 bedrooms and 2 full bathrooms, this space can be a perfect private suite for family or in-laws or even as a comfy Airbnb for people traveling through the area!
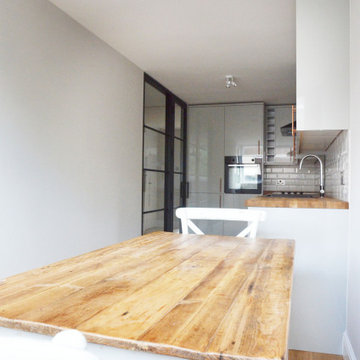
This narrow space has been used to integrate an L-shape kitchen with a dining area next to the balcony. The Timber-framed glass partition wall separates the kitchen with the central living space.
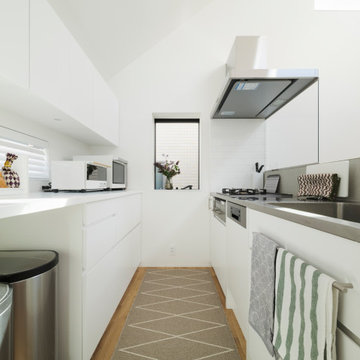
2階北側の最も斜線制限がきびしい場所。
北側のダイニングキッチンは、幅2870・奥行4320の約8畳のスペース。
お施主さんが所有されているテーブル・チェアを手前に配置して、奥にキッチンを設えようとすると、納まるキッチンカウンターの幅は、2870から通路幅を除いた残りの寸法=約2050となり、いわゆるシステムキッチンの既製サイズ(w2400など)では収まらず、空間をうまく使えません。
そこで、キッチンカウンター・キッチン背面収納とも、完全に特注のフルオーダーとして、詳細に検討。
カウンターはステンレスバイブレーション仕上げのシンク一体型、キッチンの腰壁はフレキシブルボードのザックリした質感、お施主さまがご要望されるガスコンロ・オイルガードやシンク、水栓器具、食器洗い機などがピッタリ納まるようにしました。
また、それぞれの引き出しの幅・高さ・奥行寸法も全て、お施主さまの収納イメージに応じたカタチに設えて、背面収納もご購入予定の冷蔵庫やお気に入りのゴミ箱などがピッタリ納まる寸法に。
ダイニングテーブル上部に吊るすペンダントライトについても、食事をする時に適切な高さとなるコードの長さを検討したり、とにかく、寸法に関して、一切の妥協を排して検討を行いました。
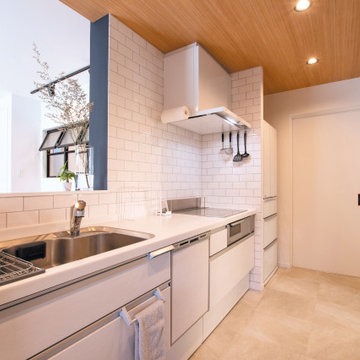
白木目調キッチンは、Panasonicのラクシーナ。つるんとしたホワイトタイル、人造大理石のワークトップ・・・素材の違いで、さりげない変化を楽しめます。
他の地域にある小さなモダンスタイルのおしゃれなキッチン (フラットパネル扉のキャビネット、淡色木目調キャビネット、人工大理石カウンター、白いキッチンパネル、サブウェイタイルのキッチンパネル、白い調理設備、ベージュの床、白いキッチンカウンター、シングルシンク、クロスの天井) の写真
他の地域にある小さなモダンスタイルのおしゃれなキッチン (フラットパネル扉のキャビネット、淡色木目調キャビネット、人工大理石カウンター、白いキッチンパネル、サブウェイタイルのキッチンパネル、白い調理設備、ベージュの床、白いキッチンカウンター、シングルシンク、クロスの天井) の写真
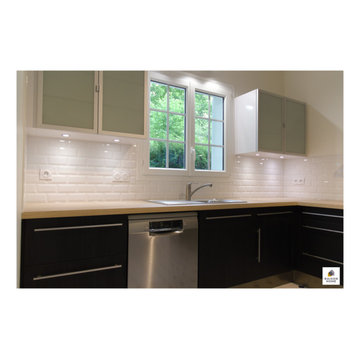
Les carreaux de métro font fureur ces dernières années. Autrefois rétros, ils apportent du cachet aux cuisines d'aujourd'hui.
Le style urbain moderne se transforme selon les associations de couleurs.
Par exemple, avec du gris effet béton ciré, il devient 100% tendance.
Dans cette cuisine, les propriétaires ont adopté le style urbain chic, grâce à une association de noir et de blanc. Le tout est mis en lumière par les spots encastrés sous les meubles hauts et les fines poignées en acier.
Fonctionnelle, cette cuisine dispose de nombreux espaces de rangement optimisés ainsi que d'un coin snack pour deux personnes.
Une belle cuisine, harmonieuse et lumineuse dans laquelle mes clients préparent désormais de bons petits plats !
Vous aussi, vous rêvez de transformer votre cuisine ? N’attendez plus, contactez-moi dès maintenant !
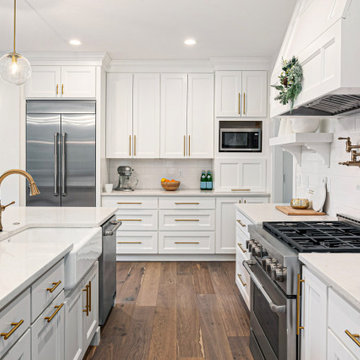
A complete kitchen remodel featuring modern and sleek designs that are both functional and stylish. With beautiful white countertops and a subway tile backsplash, your kitchen will have a clean and refreshing look that pops. The addition of white cabinetry perfectly accentuates the overall aesthetic while providing ample storage. Add gold fixtures to truly make a statement, and tie the whole look together with beautiful hardwood flooring that provides a warm and inviting feel.
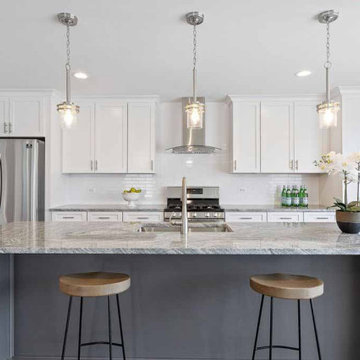
シカゴにある高級な中くらいなコンテンポラリースタイルのおしゃれなキッチン (アンダーカウンターシンク、フラットパネル扉のキャビネット、白いキャビネット、御影石カウンター、白いキッチンパネル、サブウェイタイルのキッチンパネル、シルバーの調理設備、無垢フローリング、茶色い床、グレーのキッチンカウンター、クロスの天井) の写真
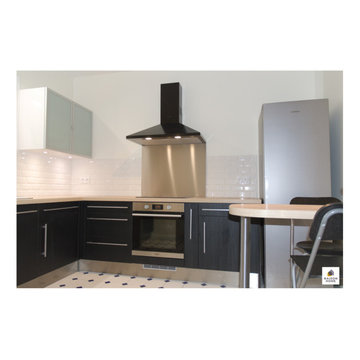
Les carreaux de métro font fureur ces dernières années. Autrefois rétros, ils apportent du cachet aux cuisines d'aujourd'hui.
Le style urbain moderne se transforme selon les associations de couleurs.
Par exemple, avec du gris effet béton ciré, il devient 100% tendance.
Dans cette cuisine, les propriétaires ont adopté le style urbain chic, grâce à une association de noir et de blanc. Le tout est mis en lumière par les spots encastrés sous les meubles hauts et les fines poignées en acier.
Fonctionnelle, cette cuisine dispose de nombreux espaces de rangement optimisés ainsi que d'un coin snack pour deux personnes.
Une belle cuisine, harmonieuse et lumineuse dans laquelle mes clients préparent désormais de bons petits plats !
Vous aussi, vous rêvez de transformer votre cuisine ? N’attendez plus, contactez-moi dès maintenant !
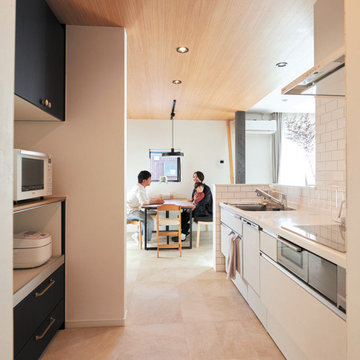
ゆったりとお料理が出来るよう、キッチンの通路は広めにしました。奥様のおばあ様にも好評だとか。
直線距離にダイニングを設けて、家族水入らずの食事の時間を過ごせます。
他の地域にある北欧スタイルのおしゃれなキッチン (シングルシンク、フラットパネル扉のキャビネット、淡色木目調キャビネット、人工大理石カウンター、白いキッチンパネル、サブウェイタイルのキッチンパネル、白い調理設備、ベージュの床、白いキッチンカウンター、クロスの天井) の写真
他の地域にある北欧スタイルのおしゃれなキッチン (シングルシンク、フラットパネル扉のキャビネット、淡色木目調キャビネット、人工大理石カウンター、白いキッチンパネル、サブウェイタイルのキッチンパネル、白い調理設備、ベージュの床、白いキッチンカウンター、クロスの天井) の写真
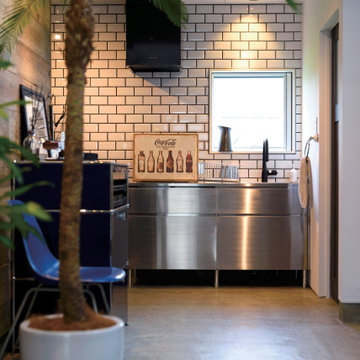
生活感を排したステンレスのミニキッチン。
福岡にあるミッドセンチュリースタイルのおしゃれなキッチン (一体型シンク、フラットパネル扉のキャビネット、ステンレスキャビネット、ステンレスカウンター、白いキッチンパネル、サブウェイタイルのキッチンパネル、シルバーの調理設備、コンクリートの床、グレーの床、グレーのキッチンカウンター、クロスの天井) の写真
福岡にあるミッドセンチュリースタイルのおしゃれなキッチン (一体型シンク、フラットパネル扉のキャビネット、ステンレスキャビネット、ステンレスカウンター、白いキッチンパネル、サブウェイタイルのキッチンパネル、シルバーの調理設備、コンクリートの床、グレーの床、グレーのキッチンカウンター、クロスの天井) の写真
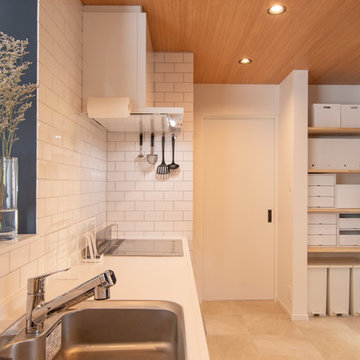
キッチン廻りは、冷蔵庫やパントリーなどもホワイトで統一して、清涼感のあるクリーンな雰囲気に仕上げました。
キッチンカウンターと壁面に、ホワイトのサブウェイタイルを貼り、グレーの目地が柔らかい印象を与えます。
他の地域にある小さなモダンスタイルのおしゃれなキッチン (シングルシンク、フラットパネル扉のキャビネット、淡色木目調キャビネット、人工大理石カウンター、白いキッチンパネル、サブウェイタイルのキッチンパネル、白い調理設備、ベージュの床、白いキッチンカウンター、クロスの天井) の写真
他の地域にある小さなモダンスタイルのおしゃれなキッチン (シングルシンク、フラットパネル扉のキャビネット、淡色木目調キャビネット、人工大理石カウンター、白いキッチンパネル、サブウェイタイルのキッチンパネル、白い調理設備、ベージュの床、白いキッチンカウンター、クロスの天井) の写真
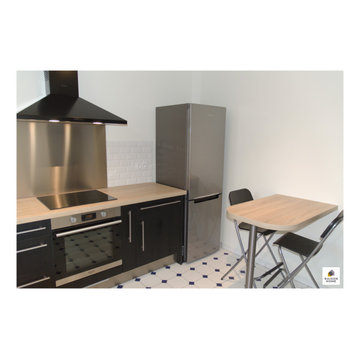
Les carreaux de métro font fureur ces dernières années. Autrefois rétros, ils apportent du cachet aux cuisines d'aujourd'hui.
Le style urbain moderne se transforme selon les associations de couleurs.
Par exemple, avec du gris effet béton ciré, il devient 100% tendance.
Dans cette cuisine, les propriétaires ont adopté le style urbain chic, grâce à une association de noir et de blanc. Le tout est mis en lumière par les spots encastrés sous les meubles hauts et les fines poignées en acier.
Fonctionnelle, cette cuisine dispose de nombreux espaces de rangement optimisés ainsi que d'un coin snack pour deux personnes.
Une belle cuisine, harmonieuse et lumineuse dans laquelle mes clients préparent désormais de bons petits plats !
Vous aussi, vous rêvez de transformer votre cuisine ? N’attendez plus, contactez-moi dès maintenant !
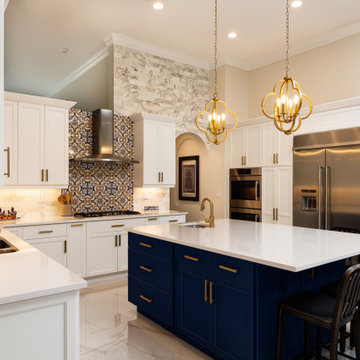
Are you looking for a modern new construction home with all the latest amenities? Look no further than this stunning house, fully renovated with a beautiful navy blue and white kitchen accented with gold fixtures and white marble flooring. The bathrooms are equally as impressive, featuring dark grey and brown cabinetry with stainless and black fixtures for a sleek and sophisticated look. The double sink vanities and open showers with luxurious marble countertops and flooring create a spa-like atmosphere. In the master bath, you'll find a freestanding tub perfect for unwinding after a long day. With these high-end finishes and attention to detail throughout, this home is the epitome of modern construction and design.
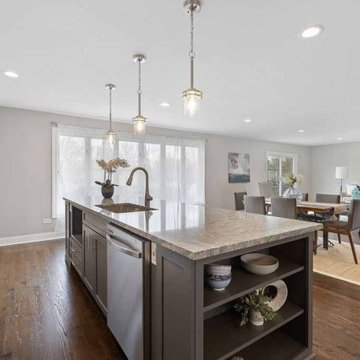
シカゴにある高級な中くらいなコンテンポラリースタイルのおしゃれなキッチン (フラットパネル扉のキャビネット、白いキャビネット、御影石カウンター、グレーのキッチンカウンター、白いキッチンパネル、サブウェイタイルのキッチンパネル、シルバーの調理設備、アンダーカウンターシンク、無垢フローリング、茶色い床、クロスの天井) の写真
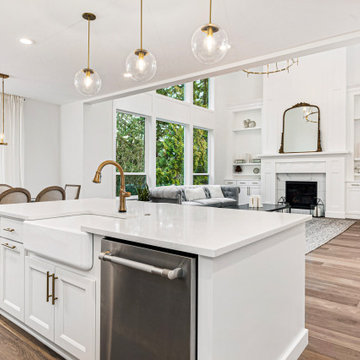
A complete kitchen remodel featuring modern and sleek designs that are both functional and stylish. With beautiful white countertops and a subway tile backsplash, your kitchen will have a clean and refreshing look that pops. The addition of white cabinetry perfectly accentuates the overall aesthetic while providing ample storage. Add gold fixtures to truly make a statement, and tie the whole look together with beautiful hardwood flooring that provides a warm and inviting feel.
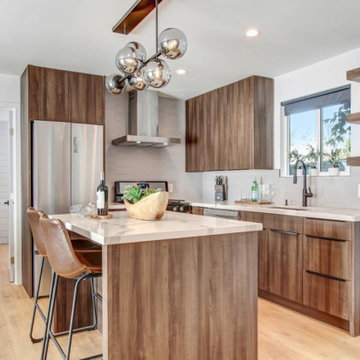
This once unused garage has been transformed into a private suite masterpiece! Featuring a full kitchen, living room, bedroom and 2 bathrooms, who would have thought that this ADU used to be a garage that gathered dust?
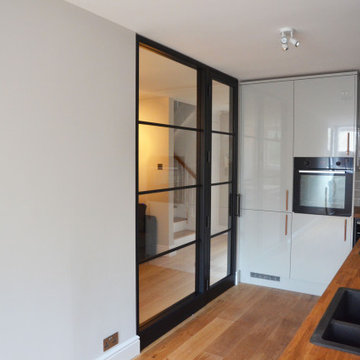
This narrow space has been used to integrate an L-shape kitchen with a dining area next to the balcony. The Timber-framed glass partition wall separates the kitchen with the central living space.
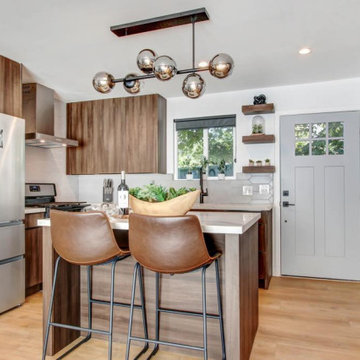
This once unused garage has been transformed into a private suite masterpiece! Featuring a full kitchen, living room, bedroom and 2 bathrooms, who would have thought that this ADU used to be a garage that gathered dust?
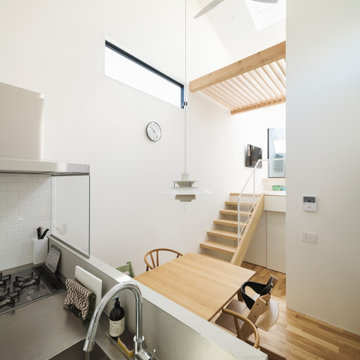
おおらかな勾配屋根に包まれた2階LDK。
北側のダイニングキッチンは、幅2870・奥行4320の約8畳のスペース。
お施主さんが所有されているテーブル・チェアを手前に配置して、奥にキッチンを設えようとすると、納まるキッチンカウンターの幅は、2870から通路幅を除いた残りの寸法=約2050となり、いわゆるシステムキッチンの既製サイズ(w2400など)では収まらず、空間をうまく使えません。
そこで、キッチンカウンター・キッチン背面収納とも、完全に特注のフルオーダーとして、詳細に検討。
カウンターはステンレスバイブレーション仕上げのシンク一体型、キッチンの腰壁はフレキシブルボードのザックリした質感、お施主さまがご要望されるガスコンロ・オイルガードやシンク、水栓器具、食器洗い機などがピッタリ納まるようにしました。
また、それぞれの引き出しの幅・高さ・奥行寸法も全て、お施主さまの収納イメージに応じたカタチに設えて、背面収納もご購入予定の冷蔵庫やお気に入りのゴミ箱などがピッタリ納まる寸法に。
ダイニングテーブル上部に吊るすペンダントライトについても、食事をする時に適切な高さとなるコードの長さを検討したり、とにかく、寸法に関して、一切の妥協を排して検討を行いました。
キッチン (サブウェイタイルのキッチンパネル、フラットパネル扉のキャビネット、クロスの天井) の写真
1