キッチン (黄色いキッチンパネル、サブウェイタイルのキッチンパネル、フラットパネル扉のキャビネット) の写真
絞り込み:
資材コスト
並び替え:今日の人気順
写真 1〜20 枚目(全 134 枚)
1/4

Photographer - Ken Vaughn; Architect - Michael Lyons
ダラスにあるトラディショナルスタイルのおしゃれなII型キッチン (アンダーカウンターシンク、フラットパネル扉のキャビネット、青いキャビネット、黄色いキッチンパネル、シルバーの調理設備、トラバーチンの床、クオーツストーンカウンター、サブウェイタイルのキッチンパネル) の写真
ダラスにあるトラディショナルスタイルのおしゃれなII型キッチン (アンダーカウンターシンク、フラットパネル扉のキャビネット、青いキャビネット、黄色いキッチンパネル、シルバーの調理設備、トラバーチンの床、クオーツストーンカウンター、サブウェイタイルのキッチンパネル) の写真
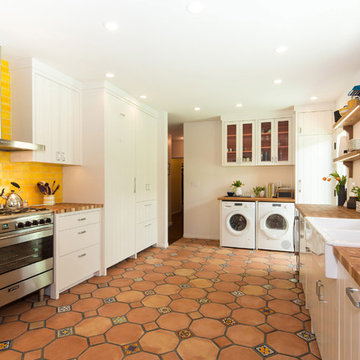
ロサンゼルスにある地中海スタイルのおしゃれなコの字型キッチン (ドロップインシンク、フラットパネル扉のキャビネット、白いキャビネット、黄色いキッチンパネル、サブウェイタイルのキッチンパネル、シルバーの調理設備、テラコッタタイルの床、アイランドなし) の写真

The kitchen and dining rooms open out onto the deck. Photo by Tatjana Plitt.
ジーロングにあるコンテンポラリースタイルのおしゃれなキッチン (フラットパネル扉のキャビネット、黄色いキャビネット、黄色いキッチンパネル、サブウェイタイルのキッチンパネル、無垢フローリング、茶色い床) の写真
ジーロングにあるコンテンポラリースタイルのおしゃれなキッチン (フラットパネル扉のキャビネット、黄色いキャビネット、黄色いキッチンパネル、サブウェイタイルのキッチンパネル、無垢フローリング、茶色い床) の写真
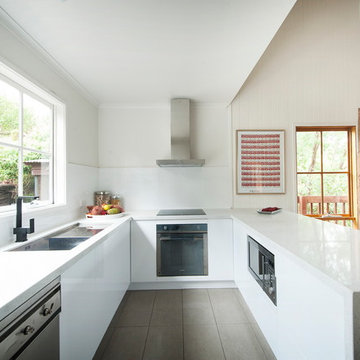
Matty Mac Photography
メルボルンにあるお手頃価格の中くらいなコンテンポラリースタイルのおしゃれなキッチン (アンダーカウンターシンク、フラットパネル扉のキャビネット、白いキャビネット、クオーツストーンカウンター、黄色いキッチンパネル、サブウェイタイルのキッチンパネル、シルバーの調理設備、セラミックタイルの床) の写真
メルボルンにあるお手頃価格の中くらいなコンテンポラリースタイルのおしゃれなキッチン (アンダーカウンターシンク、フラットパネル扉のキャビネット、白いキャビネット、クオーツストーンカウンター、黄色いキッチンパネル、サブウェイタイルのキッチンパネル、シルバーの調理設備、セラミックタイルの床) の写真
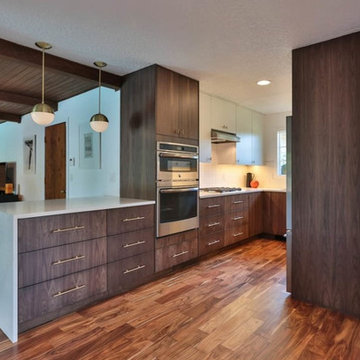
It was a fairly small footprint and we didn’t have the budget to move anything around, meaning the sink and appliance locations needed to remain. It made the design limiting but once it was all done we absolutely loved it. Another challenge was making the small space bright. With the white upper cabinets, white tile and countertops, and recessed lighting, the whole space ended up much brighter than we expected.
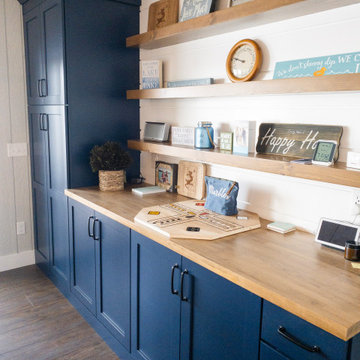
HICKORY HIDEAWAY
PERIMETER CABINETRY
Pioneer Cabinetry
Stockbridge - Flat Panel Door Style
Perimeter in Hickory Stained Clear / Natural
ISLAND / BUFFET CABINETRY
Pioneer Cabinetry
Shaker Door Style
Maple Painted Navel Blue
MASTER BATH
Pioneer Cabinetry
Shaker Door Style
Maple Painted Navel Blue
MAIN FLOOR BATH
Pioneer Cabinetry
Shaker Door Style
Maple Painted Navel Blue
HARDWARE : Antique Nickel Knobs and Pulls
COUNTERTOPS
KITCHEN : MetroQuartz, Biscotti Quartz
MASTER BATH : Americast - Cultered Mable in Grey and White
BUILDER : Kevin Hall Builders

Erika Bierman Photography
ロサンゼルスにあるトランジショナルスタイルのおしゃれなコの字型キッチン (エプロンフロントシンク、フラットパネル扉のキャビネット、白いキャビネット、黄色いキッチンパネル、サブウェイタイルのキッチンパネル、シルバーの調理設備、テラコッタタイルの床、アイランドなし) の写真
ロサンゼルスにあるトランジショナルスタイルのおしゃれなコの字型キッチン (エプロンフロントシンク、フラットパネル扉のキャビネット、白いキャビネット、黄色いキッチンパネル、サブウェイタイルのキッチンパネル、シルバーの調理設備、テラコッタタイルの床、アイランドなし) の写真
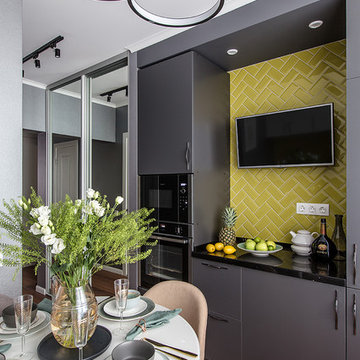
モスクワにある北欧スタイルのおしゃれなキッチン (フラットパネル扉のキャビネット、グレーのキャビネット、黄色いキッチンパネル、サブウェイタイルのキッチンパネル、黒い調理設備、茶色い床、黒いキッチンカウンター) の写真
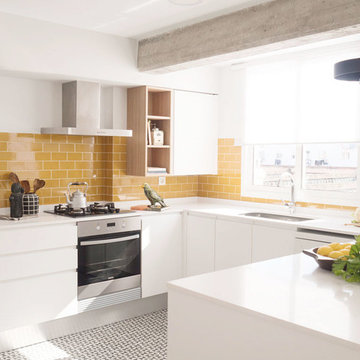
バレンシアにあるコンテンポラリースタイルのおしゃれなキッチン (アンダーカウンターシンク、フラットパネル扉のキャビネット、白いキャビネット、黄色いキッチンパネル、サブウェイタイルのキッチンパネル、シルバーの調理設備、マルチカラーの床、白いキッチンカウンター、窓) の写真
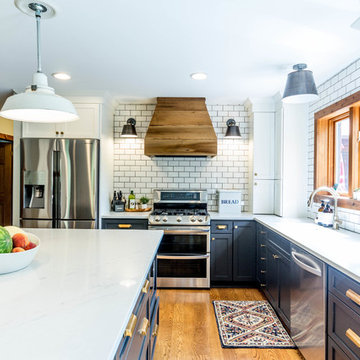
Nick Vanderhovel
デトロイトにあるお手頃価格の中くらいなカントリー風のおしゃれなキッチン (アンダーカウンターシンク、フラットパネル扉のキャビネット、グレーのキャビネット、クオーツストーンカウンター、黄色いキッチンパネル、サブウェイタイルのキッチンパネル、シルバーの調理設備、無垢フローリング、茶色い床) の写真
デトロイトにあるお手頃価格の中くらいなカントリー風のおしゃれなキッチン (アンダーカウンターシンク、フラットパネル扉のキャビネット、グレーのキャビネット、クオーツストーンカウンター、黄色いキッチンパネル、サブウェイタイルのキッチンパネル、シルバーの調理設備、無垢フローリング、茶色い床) の写真

This was a fun re-model with a fun-loving homeowner. Know locally as 'the 50's guy' the homeowner wanted his kitchen to reflect his passion for that decade. Using Northstar appliances from Elmira Stove Works was just the beginning. We complemented the bright red of the appliances with white cabinets and black counters. The homeowner then added the yellow walls and detailed tile work to finish it off. San Luis Kitchen Co.
photo: James DeBrauwere
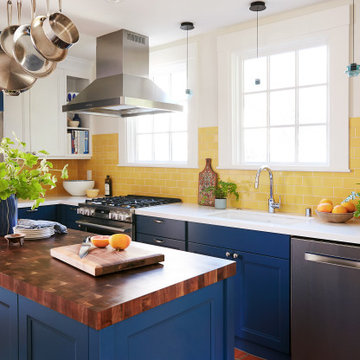
サンフランシスコにある中くらいなミッドセンチュリースタイルのおしゃれなキッチン (シングルシンク、フラットパネル扉のキャビネット、青いキャビネット、木材カウンター、黄色いキッチンパネル、サブウェイタイルのキッチンパネル、シルバーの調理設備、無垢フローリング、茶色い床、茶色いキッチンカウンター) の写真
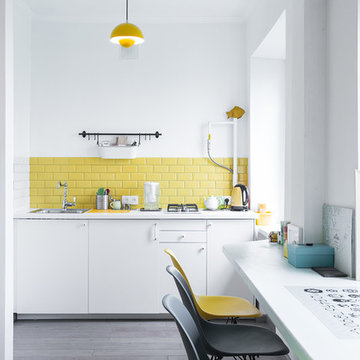
Ilia Musaelov
モスクワにある北欧スタイルのおしゃれなI型キッチン (シングルシンク、フラットパネル扉のキャビネット、白いキャビネット、黄色いキッチンパネル、サブウェイタイルのキッチンパネル、濃色無垢フローリング、アイランドなし) の写真
モスクワにある北欧スタイルのおしゃれなI型キッチン (シングルシンク、フラットパネル扉のキャビネット、白いキャビネット、黄色いキッチンパネル、サブウェイタイルのキッチンパネル、濃色無垢フローリング、アイランドなし) の写真
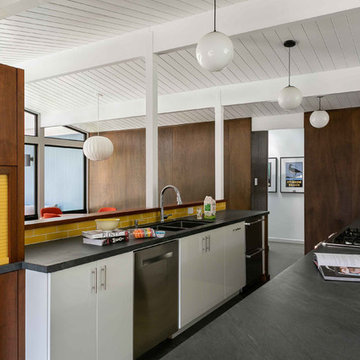
Kathryn MacDonald Photography
サンフランシスコにあるミッドセンチュリースタイルのおしゃれなキッチン (ダブルシンク、フラットパネル扉のキャビネット、白いキャビネット、黄色いキッチンパネル、サブウェイタイルのキッチンパネル、シルバーの調理設備、グレーのキッチンカウンター) の写真
サンフランシスコにあるミッドセンチュリースタイルのおしゃれなキッチン (ダブルシンク、フラットパネル扉のキャビネット、白いキャビネット、黄色いキッチンパネル、サブウェイタイルのキッチンパネル、シルバーの調理設備、グレーのキッチンカウンター) の写真

Marc Sowers
アルバカーキにある広いコンテンポラリースタイルのおしゃれなキッチン (フラットパネル扉のキャビネット、黒いキャビネット、黄色いキッチンパネル、サブウェイタイルのキッチンパネル、シルバーの調理設備、クッションフロア、アンダーカウンターシンク、ガラスカウンター、黄色いキッチンカウンター) の写真
アルバカーキにある広いコンテンポラリースタイルのおしゃれなキッチン (フラットパネル扉のキャビネット、黒いキャビネット、黄色いキッチンパネル、サブウェイタイルのキッチンパネル、シルバーの調理設備、クッションフロア、アンダーカウンターシンク、ガラスカウンター、黄色いキッチンカウンター) の写真
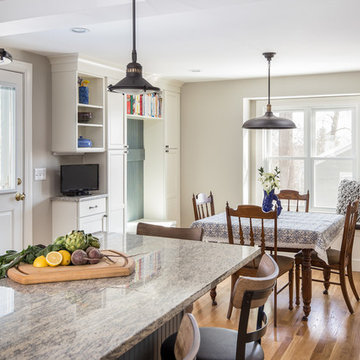
The homeowners wished to create one large open space from their closed off kitchen and dining room. We flipped their kitchen and dining room, eliminating the wall between, gave them a seated island with under counter radiant heating mat, a mudroom area with drop zone by their entry door and a window bench in their new dining area. The addition of windows in their new kitchen makes the space bright and cheery. Back venting the hood allowed for a glass cabinet above to showcase fun collectibles. Cabinets by Executive Cabinetry - Villa Door in Maple with Alabaster paint on the perimeter and Cottage Blue Wash with Pewter glaze on the island. Photos by Michael Patrick Lefebvre
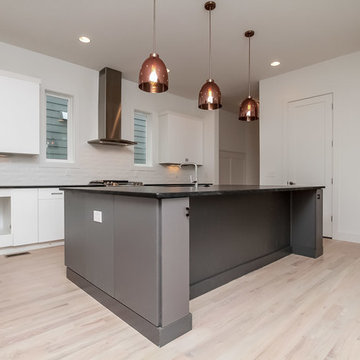
ナッシュビルにあるお手頃価格の中くらいなモダンスタイルのおしゃれなキッチン (アンダーカウンターシンク、フラットパネル扉のキャビネット、グレーのキャビネット、御影石カウンター、黄色いキッチンパネル、サブウェイタイルのキッチンパネル、シルバーの調理設備、淡色無垢フローリング、ベージュの床) の写真
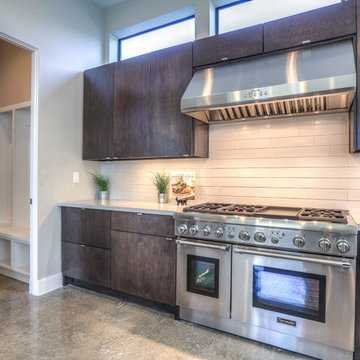
ヒューストンにある広いコンテンポラリースタイルのおしゃれなキッチン (アンダーカウンターシンク、フラットパネル扉のキャビネット、茶色いキャビネット、クオーツストーンカウンター、黄色いキッチンパネル、サブウェイタイルのキッチンパネル、シルバーの調理設備、コンクリートの床) の写真
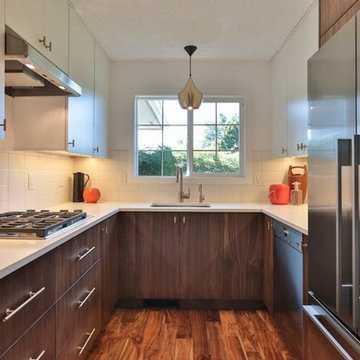
First we wanted to maximize our storage due to the kitchen being a small space. Between IKD and John Webb Construction, our storage space was well thought out. With IKD doing main design up front and JWC adding a few ideas to maximize every inch of space (like adding a Rev-A-Shelf pull-out in the small space between the dishwasher and refrigerator), the result: A gorgeous midcentury IKEA kitchen.
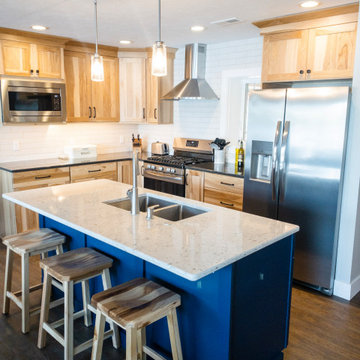
HICKORY HIDEAWAY
PERIMETER CABINETRY
Pioneer Cabinetry
Stockbridge - Flat Panel Door Style
Perimeter in Hickory Stained Clear / Natural
ISLAND / BUFFET CABINETRY
Pioneer Cabinetry
Shaker Door Style
Maple Painted Navel Blue
MASTER BATH
Pioneer Cabinetry
Shaker Door Style
Maple Painted Navel Blue
MAIN FLOOR BATH
Pioneer Cabinetry
Shaker Door Style
Maple Painted Navel Blue
HARDWARE : Antique Nickel Knobs and Pulls
COUNTERTOPS
KITCHEN : MetroQuartz, Biscotti Quartz
MASTER BATH : Americast - Cultered Mable in Grey and White
BUILDER : Kevin Hall Builders
キッチン (黄色いキッチンパネル、サブウェイタイルのキッチンパネル、フラットパネル扉のキャビネット) の写真
1