小さなキッチン (サブウェイタイルのキッチンパネル、フラットパネル扉のキャビネット) の写真
絞り込み:
資材コスト
並び替え:今日の人気順
写真 1〜20 枚目(全 1,876 枚)
1/4

flat panel pre-fab kitchen, glass subway grey tile, carrera whits quartz countertop, stainless steel appliances
サンフランシスコにある低価格の小さなモダンスタイルのおしゃれなキッチン (フラットパネル扉のキャビネット、白いキャビネット、クオーツストーンカウンター、グレーのキッチンパネル、サブウェイタイルのキッチンパネル、シルバーの調理設備、無垢フローリング、ベージュの床、白いキッチンカウンター) の写真
サンフランシスコにある低価格の小さなモダンスタイルのおしゃれなキッチン (フラットパネル扉のキャビネット、白いキャビネット、クオーツストーンカウンター、グレーのキッチンパネル、サブウェイタイルのキッチンパネル、シルバーの調理設備、無垢フローリング、ベージュの床、白いキッチンカウンター) の写真

ヒューストンにある高級な小さなコンテンポラリースタイルのおしゃれなI型キッチン (シングルシンク、フラットパネル扉のキャビネット、緑のキャビネット、緑のキッチンパネル、サブウェイタイルのキッチンパネル、パネルと同色の調理設備、コンクリートの床) の写真

パリにあるお手頃価格の小さな北欧スタイルのおしゃれなペニンシュラキッチン (ドロップインシンク、フラットパネル扉のキャビネット、白いキャビネット、白いキッチンパネル、サブウェイタイルのキッチンパネル、無垢フローリング、白いキッチンカウンター) の写真

A small enclosed kitchen is very common in many homes such as the home that we remodeled here.
Opening a wall to allow natural light to penetrate the space is a must. When budget is important the solution can be as you see in this project - the wall was opened and removed but a structural post remained and it was incorporated in the design.
The blue modern flat paneled cabinets was a perfect choice to contras the very familiar gray scale color scheme but it’s still compliments it since blue is in the correct cold color spectrum.
Notice the great black windows and the fantastic awning window facing the pool. The awning window is great to be able to serve the exterior sitting area near the pool.
Opening the wall also allowed us to compliment the kitchen with a nice bar/island sitting area without having an actual island in the space.
The best part of this kitchen is the large built-in pantry wall with a tall wine fridge and a lovely coffee area that we built in the sitting area made the kitchen expend into the breakfast nook and doubled the area that is now considered to be the kitchen.
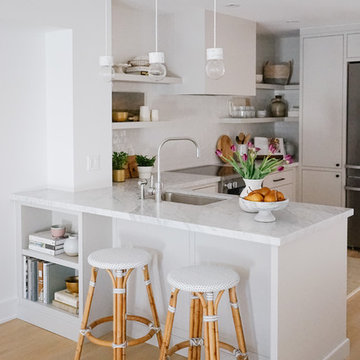
お手頃価格の小さなコンテンポラリースタイルのおしゃれなキッチン (アンダーカウンターシンク、フラットパネル扉のキャビネット、グレーのキャビネット、大理石カウンター、白いキッチンパネル、サブウェイタイルのキッチンパネル、シルバーの調理設備、淡色無垢フローリング、ベージュの床、白いキッチンカウンター) の写真
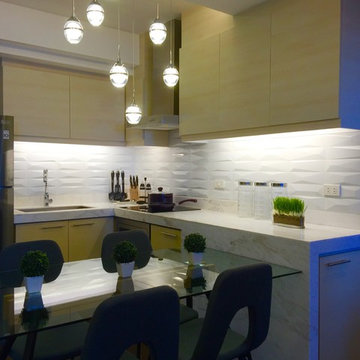
他の地域にあるラグジュアリーな小さなコンテンポラリースタイルのおしゃれなキッチン (アンダーカウンターシンク、フラットパネル扉のキャビネット、ベージュのキャビネット、大理石カウンター、白いキッチンパネル、サブウェイタイルのキッチンパネル、シルバーの調理設備、濃色無垢フローリング) の写真

バルセロナにあるお手頃価格の小さなインダストリアルスタイルのおしゃれなキッチン (ドロップインシンク、フラットパネル扉のキャビネット、白いキャビネット、人工大理石カウンター、白いキッチンパネル、サブウェイタイルのキッチンパネル、シルバーの調理設備、セラミックタイルの床、アイランドなし) の写真
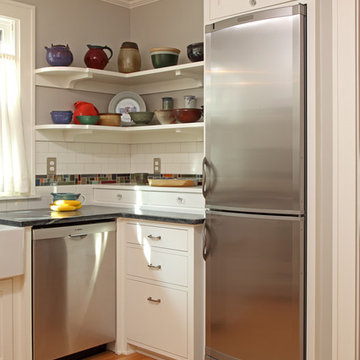
Architecture & Interior Design: David Heide Design Studio
Photos: Greg Page Photography
ミネアポリスにある小さなトラディショナルスタイルのおしゃれなキッチン (エプロンフロントシンク、フラットパネル扉のキャビネット、白いキャビネット、白いキッチンパネル、サブウェイタイルのキッチンパネル、シルバーの調理設備、淡色無垢フローリング、アイランドなし、ソープストーンカウンター) の写真
ミネアポリスにある小さなトラディショナルスタイルのおしゃれなキッチン (エプロンフロントシンク、フラットパネル扉のキャビネット、白いキャビネット、白いキッチンパネル、サブウェイタイルのキッチンパネル、シルバーの調理設備、淡色無垢フローリング、アイランドなし、ソープストーンカウンター) の写真

The flat paneled cabinets and white subway tile in this transitional kitchen are light and bright, allowing the small kitchen to feel more open. The art piece on the adjacent wall is definitely a statement piece, conquering the kitchen with size and color, making it the center of attention.
Learn more about Chris Ebert, the Normandy Remodeling Designer who created this space, and other projects that Chris has created: https://www.normandyremodeling.com/team/christopher-ebert
Photo Credit: Normandy Remodeling
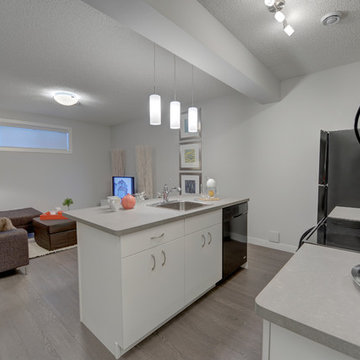
エドモントンにある小さなトランジショナルスタイルのおしゃれなキッチン (ドロップインシンク、フラットパネル扉のキャビネット、白いキャビネット、ラミネートカウンター、白いキッチンパネル、サブウェイタイルのキッチンパネル、黒い調理設備、ラミネートの床) の写真

ポートランドにある高級な小さなモダンスタイルのおしゃれなキッチン (ダブルシンク、フラットパネル扉のキャビネット、白いキャビネット、木材カウンター、白いキッチンパネル、サブウェイタイルのキッチンパネル、シルバーの調理設備、濃色無垢フローリング、アイランドなし、茶色い床、茶色いキッチンカウンター) の写真

Plate 3
フィラデルフィアにある高級な小さなインダストリアルスタイルのおしゃれなキッチン (アンダーカウンターシンク、フラットパネル扉のキャビネット、クオーツストーンカウンター、白いキッチンパネル、サブウェイタイルのキッチンパネル、シルバーの調理設備、無垢フローリング、アイランドなし、茶色い床、青いキャビネット) の写真
フィラデルフィアにある高級な小さなインダストリアルスタイルのおしゃれなキッチン (アンダーカウンターシンク、フラットパネル扉のキャビネット、クオーツストーンカウンター、白いキッチンパネル、サブウェイタイルのキッチンパネル、シルバーの調理設備、無垢フローリング、アイランドなし、茶色い床、青いキャビネット) の写真
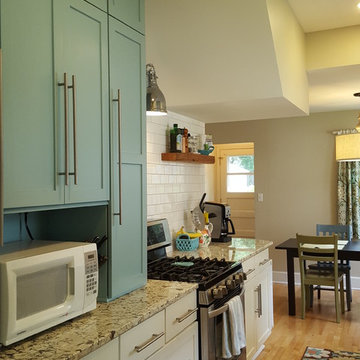
Kitchen Remodel in a tight Space. Required installation of new flush beam at header. Structural support (Hanging) of stair landing, and multiple chases hidden within cabinetry. Worked closely with design team at Albers Design in order to create a much increased functionality, and enjoyment within the existing footprint of the space.

ポートランドにある小さなカントリー風のおしゃれなキッチン (エプロンフロントシンク、フラットパネル扉のキャビネット、グレーのキャビネット、木材カウンター、白いキッチンパネル、サブウェイタイルのキッチンパネル、白い調理設備、コンクリートの床、アイランドなし、茶色い床) の写真
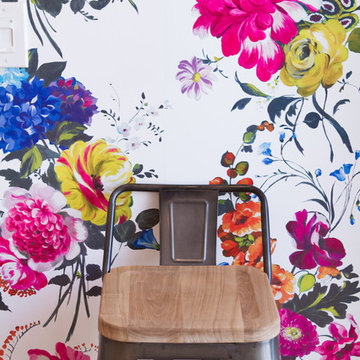
Betty Wang
トロントにある小さなエクレクティックスタイルのおしゃれなキッチン (ドロップインシンク、フラットパネル扉のキャビネット、白いキャビネット、木材カウンター、白いキッチンパネル、サブウェイタイルのキッチンパネル、シルバーの調理設備、淡色無垢フローリング、アイランドなし) の写真
トロントにある小さなエクレクティックスタイルのおしゃれなキッチン (ドロップインシンク、フラットパネル扉のキャビネット、白いキャビネット、木材カウンター、白いキッチンパネル、サブウェイタイルのキッチンパネル、シルバーの調理設備、淡色無垢フローリング、アイランドなし) の写真

With tech careers to keep first-time home buyers busy Regan Baker Design Inc. was hired to update a standard two-bedroom loft into a warm and unique space with storage for days. The kitchen boasts a nine-foot aluminum rolling ladder to access those hard-to-reach places, and a farm sink is paired with a herringbone backsplash for a nice spin on the standard white kitchen. In the living room RBD warmed up the space with 17 foot dip-dyed draperies, running floor to ceiling.
Key Contributers:
Contractor: Elmack Construction
Cabinetry: KitchenSync
Photography: Kristine Franson

Paul Craig ©Paul Craig 2014 All Rights Reserved. Interior Design - Trunk Creative
ロンドンにある小さなインダストリアルスタイルのおしゃれなコの字型キッチン (ダブルシンク、フラットパネル扉のキャビネット、ステンレスキャビネット、コンクリートカウンター、白いキッチンパネル、サブウェイタイルのキッチンパネル、シルバーの調理設備、アイランドなし) の写真
ロンドンにある小さなインダストリアルスタイルのおしゃれなコの字型キッチン (ダブルシンク、フラットパネル扉のキャビネット、ステンレスキャビネット、コンクリートカウンター、白いキッチンパネル、サブウェイタイルのキッチンパネル、シルバーの調理設備、アイランドなし) の写真

This homeowner lived on a very prominent golf course and wanted to feel like he was on the putting green of the 9th hole while standing at his family room window. The existing layout of the home had the garage enjoying that view with the outdated dining room, family room and kitchen further back on the lot. We completely demoed the garage and a section of the home, allowing us to design and build with that view in mind. The completed project has the family room at the back of the home with a gorgeous view of the golf course from two large curved bay windows. A new fireplace with custom cabinetry and shelf niches and coffered high ceilings makes this room a treasure. The new kitchen boasts of white painted cabinetry, an island with wood top and a 6 burner Wolf cooktop with a custom hood, white tile with multiple trim details and a pot filler faucet. A Butler’s Pantry was added for entertaining complete with beautiful white painted cabinetry with glass upper cabinets, marble countertops and a prep sink and faucet. We converted an unused dining room into a custom, high-end home office with beautiful site- built mahogany bookcases to showcase the homeowners book collections. To complete this renovation, we added a “friends” entry and a mudroom for improved access and functionality. The transformation is not only efficient but aesthetically pleasing to the eye and exceeded the homeowner’s expectations to enjoy their view of the 9th hole.

A coastal Scandinavian renovation project, combining a Victorian seaside cottage with Scandi design. We wanted to create a modern, open-plan living space but at the same time, preserve the traditional elements of the house that gave it it's character.
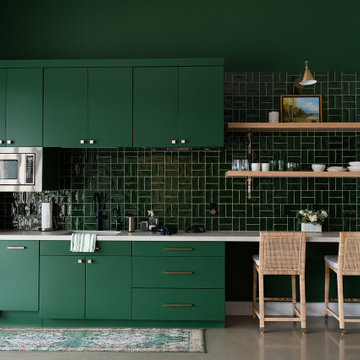
ヒューストンにある高級な小さなコンテンポラリースタイルのおしゃれなI型キッチン (シングルシンク、フラットパネル扉のキャビネット、緑のキャビネット、緑のキッチンパネル、サブウェイタイルのキッチンパネル、パネルと同色の調理設備、コンクリートの床) の写真
小さなキッチン (サブウェイタイルのキッチンパネル、フラットパネル扉のキャビネット) の写真
1