ダイニングキッチン (スレートのキッチンパネル、全タイプのキャビネット扉、シェーカースタイル扉のキャビネット) の写真
絞り込み:
資材コスト
並び替え:今日の人気順
写真 1〜20 枚目(全 219 枚)
1/5

The homeowners opened the wall at the beginning of the old kitchen. It opened the entire house up. You can now see into the dining room and from the front door you can see most of the common spaces.
Photographs by: Libbie Martin with Think Role
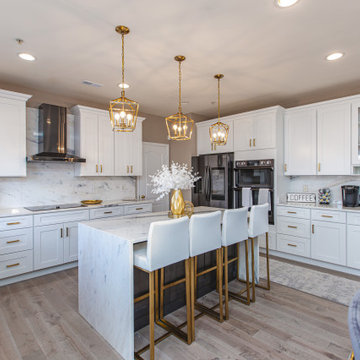
Simply beautiful
ワシントンD.C.にあるお手頃価格の広いビーチスタイルのおしゃれなキッチン (ダブルシンク、シェーカースタイル扉のキャビネット、白いキャビネット、御影石カウンター、白いキッチンパネル、スレートのキッチンパネル、黒い調理設備、竹フローリング、グレーの床、白いキッチンカウンター) の写真
ワシントンD.C.にあるお手頃価格の広いビーチスタイルのおしゃれなキッチン (ダブルシンク、シェーカースタイル扉のキャビネット、白いキャビネット、御影石カウンター、白いキッチンパネル、スレートのキッチンパネル、黒い調理設備、竹フローリング、グレーの床、白いキッチンカウンター) の写真
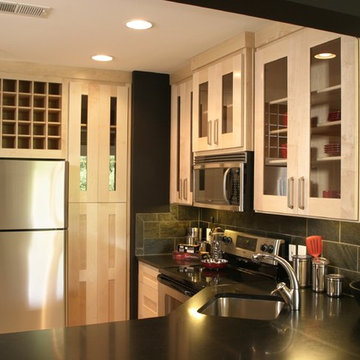
アトランタにあるお手頃価格の中くらいなコンテンポラリースタイルのおしゃれなキッチン (シングルシンク、シェーカースタイル扉のキャビネット、淡色木目調キャビネット、御影石カウンター、黒いキッチンパネル、スレートのキッチンパネル、シルバーの調理設備、淡色無垢フローリング、アイランドなし、茶色い床、黒いキッチンカウンター) の写真
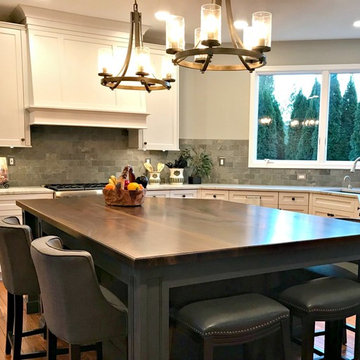
フィラデルフィアにある中くらいなトランジショナルスタイルのおしゃれなキッチン (アンダーカウンターシンク、シェーカースタイル扉のキャビネット、白いキャビネット、御影石カウンター、グレーのキッチンパネル、スレートのキッチンパネル、無垢フローリング、茶色い床、ベージュのキッチンカウンター) の写真
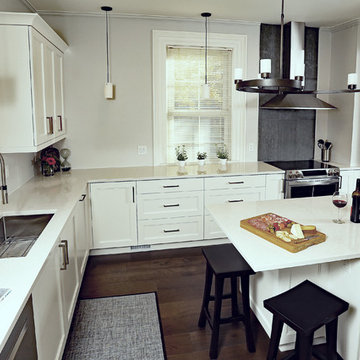
Ken Solilo Photography
トロントにある高級な中くらいなトランジショナルスタイルのおしゃれなキッチン (アンダーカウンターシンク、シェーカースタイル扉のキャビネット、白いキャビネット、クオーツストーンカウンター、緑のキッチンパネル、スレートのキッチンパネル、シルバーの調理設備、無垢フローリング、茶色い床) の写真
トロントにある高級な中くらいなトランジショナルスタイルのおしゃれなキッチン (アンダーカウンターシンク、シェーカースタイル扉のキャビネット、白いキャビネット、クオーツストーンカウンター、緑のキッチンパネル、スレートのキッチンパネル、シルバーの調理設備、無垢フローリング、茶色い床) の写真

他の地域にある高級な小さなラスティックスタイルのおしゃれなキッチン (エプロンフロントシンク、シェーカースタイル扉のキャビネット、淡色木目調キャビネット、御影石カウンター、スレートのキッチンパネル、シルバーの調理設備、スレートの床、アイランドなし、青いキッチンカウンター、板張り天井) の写真

2010 ASID Award Winning Design
In this space, our goal was to create a rustic contemporary, dog friendly home that brings the outside in through thoughtfully designed floor plans that lend themselves to entertaining. We had to ensure that the interior spaces relate to the outdoors, combine the homeowners’ two distinct design styles and create sophisticated interior spaces with durable furnishings.
To do this, we incorporated a rustic design appeal with a contemporary, sleek furnishings by utilizing warm brown and taupe tones with pops of color throughout. We used wood and stone materials to lend modern spaces warmth and to relate to the outdoors.
The floor plans throughout the home ensure that windows and views are focal points and that the rooms are natural conduits to the outdoors whenever doorways are available. For entertaining, we maximized seating throughout the first floor and kept walkways open for ease of flow. Finally, we selected fabrics with extended lifetimes, durability and stain resistance.
Special features of the home include, the Marvin Ultimate Lift and Slide doors, which we placed along the dining, kitchen, and family room. These floor-to-ceiling windows recede into the home’s walls and include full screen protection.
In addition, the custom designed stairway uses a metal framework to create a sleek, modern feel. The thick wooden steps offer substance and give the staircase a rustic aesthetic.
Interior Design & Furniture by Martha O'Hara Interiors
Architecture by Eskuche Architecture
Built by Denali Custom Homes
Photography by Susan Gilmore

Designer: Kristin Petro; Photographer: kellyallison photography
シカゴにある高級な中くらいなラスティックスタイルのおしゃれなキッチン (アンダーカウンターシンク、シェーカースタイル扉のキャビネット、淡色木目調キャビネット、御影石カウンター、グレーのキッチンパネル、シルバーの調理設備、磁器タイルの床、マルチカラーの床、スレートのキッチンパネル) の写真
シカゴにある高級な中くらいなラスティックスタイルのおしゃれなキッチン (アンダーカウンターシンク、シェーカースタイル扉のキャビネット、淡色木目調キャビネット、御影石カウンター、グレーのキッチンパネル、シルバーの調理設備、磁器タイルの床、マルチカラーの床、スレートのキッチンパネル) の写真
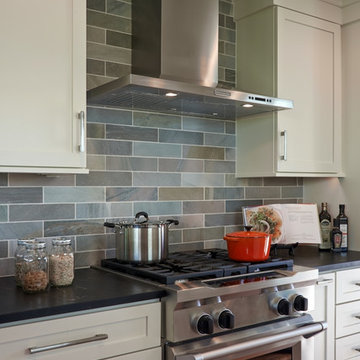
NW Architectural Photography
シアトルにあるお手頃価格の中くらいなミッドセンチュリースタイルのおしゃれなキッチン (シェーカースタイル扉のキャビネット、白いキャビネット、ソープストーンカウンター、緑のキッチンパネル、シルバーの調理設備、スレートのキッチンパネル、茶色い床) の写真
シアトルにあるお手頃価格の中くらいなミッドセンチュリースタイルのおしゃれなキッチン (シェーカースタイル扉のキャビネット、白いキャビネット、ソープストーンカウンター、緑のキッチンパネル、シルバーの調理設備、スレートのキッチンパネル、茶色い床) の写真
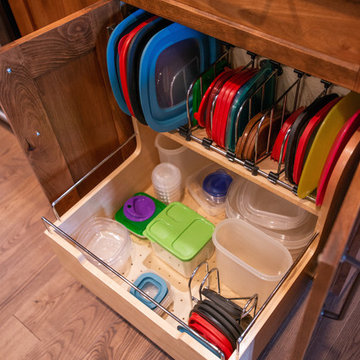
One of the largest complaints I get from customers is storage for plastic containers and lids. This nifty pullout keeps everything in it's place. Lids and all.
Photographs by: Libbie Martin with Think Role
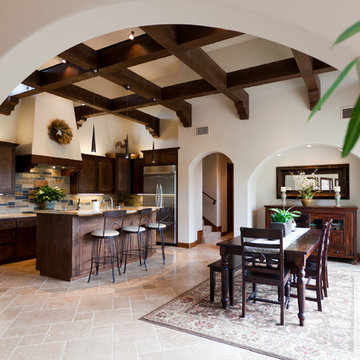
サンルイスオビスポにある高級な中くらいな地中海スタイルのおしゃれなキッチン (シェーカースタイル扉のキャビネット、中間色木目調キャビネット、ライムストーンカウンター、マルチカラーのキッチンパネル、スレートのキッチンパネル、シルバーの調理設備、トラバーチンの床、ベージュの床) の写真
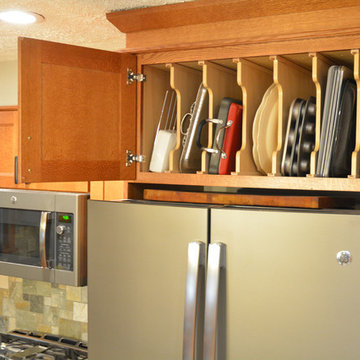
This craftsman style kitchen design is the perfect combination of form and function. With a custom designed hutch and eat-in kitchen island featuring a CraftArt wood tabletop, the kitchen is the perfect place for family and friends to gather. The wood tone of the Medallion cabinetry contrasts beautifully with the dark Cambria quartz countertop and slate backsplash, but it is the excellent storage accessories inside these cabinets that really set this design apart. From tray dividers to magic corner pull-outs, this kitchen keeps clutter at bay and lets the design shine through.
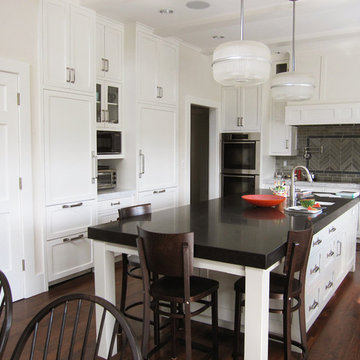
他の地域にあるトランジショナルスタイルのおしゃれなダイニングキッチン (シェーカースタイル扉のキャビネット、白いキャビネット、御影石カウンター、グレーのキッチンパネル、パネルと同色の調理設備、スレートのキッチンパネル) の写真
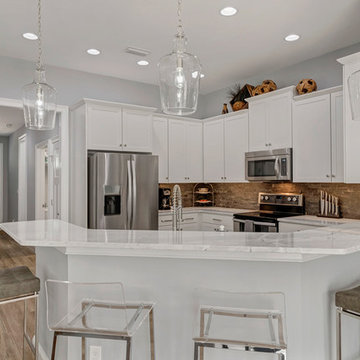
ジャクソンビルにあるお手頃価格の中くらいなビーチスタイルのおしゃれなキッチン (エプロンフロントシンク、シェーカースタイル扉のキャビネット、白いキャビネット、珪岩カウンター、スレートのキッチンパネル、シルバーの調理設備、淡色無垢フローリング、茶色い床、白いキッチンカウンター、グレーのキッチンパネル) の写真
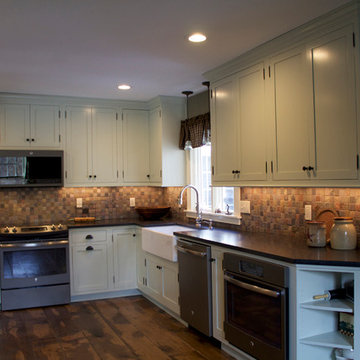
An overall view of this gorgeous open kitchen in Benjamin Moore Silver Sage, featuring GE black slate appliances, wide rough-sawn oak flooring, and slate tile backsplash.
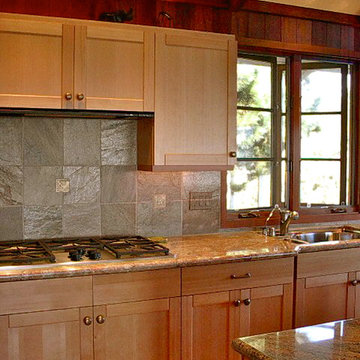
Kitchen, family, living room and powder room complete remodel. Carbonized bamboo floors laid on the diagonal, hemlock cabinetry, slate backsplash with Anne Sacks bronze center tiles, Juperana granite.
Photo by Terri Wolfson
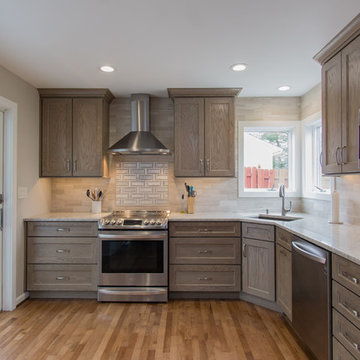
Although this remodel retained the original floorplan, we completely updated this entire entry/family room/dining area/kitchen to bring it up to date with current design trends. We built created a built-in dining table of matching wood to keep the design consistent. We also completely revamped the fireplace to give it a more modern appeal.
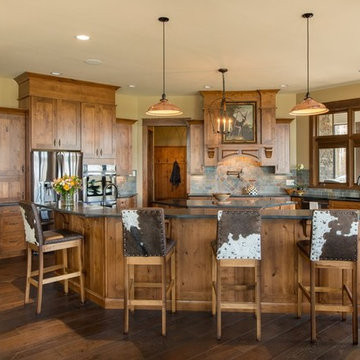
ニューヨークにあるラグジュアリーな巨大なラスティックスタイルのおしゃれなキッチン (アンダーカウンターシンク、シェーカースタイル扉のキャビネット、中間色木目調キャビネット、ソープストーンカウンター、グレーのキッチンパネル、スレートのキッチンパネル、シルバーの調理設備、濃色無垢フローリング、茶色い床) の写真
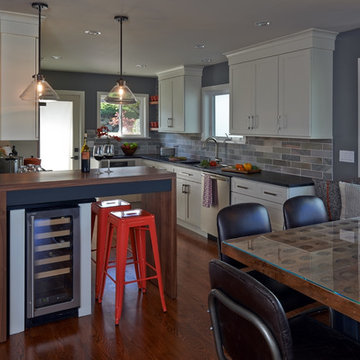
NW Architectural Photography,
Designer Collaborative Interiors
シアトルにあるお手頃価格の中くらいなミッドセンチュリースタイルのおしゃれなキッチン (シェーカースタイル扉のキャビネット、白いキャビネット、ソープストーンカウンター、緑のキッチンパネル、シルバーの調理設備、無垢フローリング、エプロンフロントシンク、スレートのキッチンパネル、茶色い床) の写真
シアトルにあるお手頃価格の中くらいなミッドセンチュリースタイルのおしゃれなキッチン (シェーカースタイル扉のキャビネット、白いキャビネット、ソープストーンカウンター、緑のキッチンパネル、シルバーの調理設備、無垢フローリング、エプロンフロントシンク、スレートのキッチンパネル、茶色い床) の写真
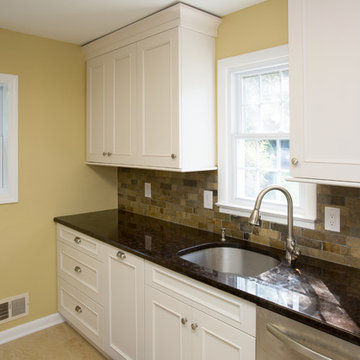
ワシントンD.C.にあるお手頃価格の中くらいなトランジショナルスタイルのおしゃれなキッチン (アンダーカウンターシンク、シェーカースタイル扉のキャビネット、白いキャビネット、御影石カウンター、緑のキッチンパネル、スレートのキッチンパネル、シルバーの調理設備、磁器タイルの床) の写真
ダイニングキッチン (スレートのキッチンパネル、全タイプのキャビネット扉、シェーカースタイル扉のキャビネット) の写真
1