キッチン (磁器タイルのキッチンパネル、シェーカースタイル扉のキャビネット) の写真
絞り込み:
資材コスト
並び替え:今日の人気順
写真 701〜720 枚目(全 27,058 枚)
1/3
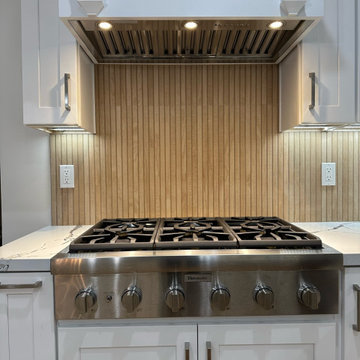
Japandi Kitchen – Chino Hills
A kitchen extension is the ultimate renovation to enhance your living space and add value to your home. This new addition not only provides extra square footage but also allows for endless design possibilities, bringing your kitchen dreams to life.
This kitchen was inspired by the Japanese-Scandinavian design movement, “Japandi”, this space is a harmonious blend of sleek lines, natural materials, and warm accents.
With a focus on functionality and clean aesthetics, every detail has been carefully crafted to create a space that is both stylish, practical, and welcoming.
When it comes to Japandi design, ALWAYS keep some room for wood elements. It gives the perfect amount of earth tone wanted in a kitchen.
These new lights and open spaces highlight the beautiful finishes and appliances. This new layout allows for effortless entertaining, with a seamless flow to move around and entertain guests.
Custom cabinetry, high-end appliances, and a large custom island with a sink with ample seating; come together to create a chef’s dream kitchen.
The added space that has been included especially under this new Thermador stove from ‘Build with Ferguson’, has added space for ultimate organization. We also included a new microwave drawer by Sharp. It blends beautifully underneath the countertop to add more space and makes it incredibly easy to clean.
These Quartz countertops that are incredibly durable and resistant to scratches, chips, and cracks, making them very long-lasting. The backsplash is made with maple ribbon tiles to give this kitchen a very earthy tone. With wide shaker cabinets, that are both prefabricated and custom, that compliments every aspect of this kitchen.
Whether cooking up a storm or entertaining guests, this Japandi-style kitchen extension is the perfect balance of form and function. With its thoughtfully designed layout and attention to detail, it’s a space that’s guaranteed to leave a lasting impression where memories will be made, and future meals will be shared.
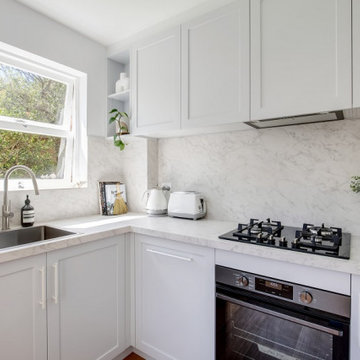
シドニーにあるお手頃価格の小さなビーチスタイルのおしゃれなキッチン (ドロップインシンク、シェーカースタイル扉のキャビネット、グレーのキャビネット、タイルカウンター、マルチカラーのキッチンパネル、磁器タイルのキッチンパネル、シルバーの調理設備、淡色無垢フローリング、ベージュの床、マルチカラーのキッチンカウンター) の写真
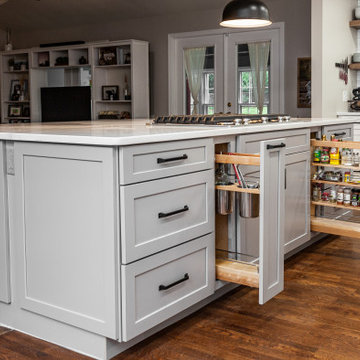
Potential Stoneunlimited Kitchen and Bath Remodeling clients often ask if Farmhouse Kitchen design going out of style and if they are making a good choice moving into that direction for their kitchen remodel. The answer is simply - Farmhouse Kitchen Design isn't going anywhere, anytime soon. As a matter of fact, it was studied by Houzz that amongst millennials from the ages of 25-34 that the Farmhouse Kitchen was the preferred style over other conventional options.
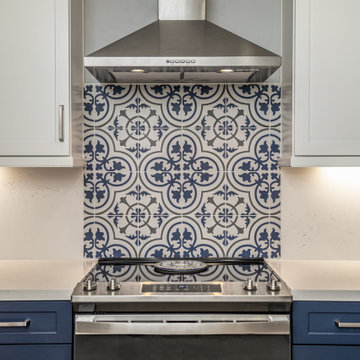
This Escondido kitchen was transformed with a sleek yet bold and blue design. The dual-toned cabinets with painted linen Waypoint upper cabinets tie the open concept kitchen design altogether. The encaustic tile backsplash is the perfect match in between the white and blue shaker cabinets. One of our favorite features in this renovated space is the under the cabinet lighting to brighten up this kitchen!
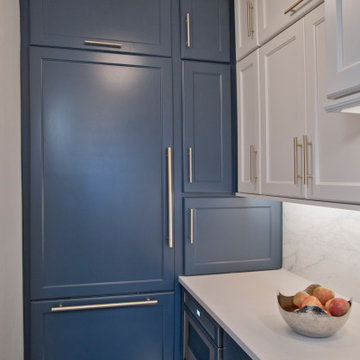
ワシントンD.C.にある小さなトラディショナルスタイルのおしゃれなキッチン (アンダーカウンターシンク、シェーカースタイル扉のキャビネット、青いキャビネット、クオーツストーンカウンター、白いキッチンパネル、磁器タイルのキッチンパネル、シルバーの調理設備、セラミックタイルの床、アイランドなし、黒い床、白いキッチンカウンター) の写真
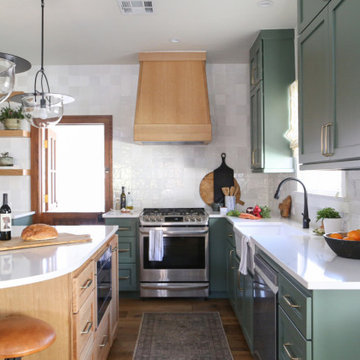
オクラホマシティにあるラグジュアリーな小さなトラディショナルスタイルのおしゃれなキッチン (エプロンフロントシンク、シェーカースタイル扉のキャビネット、緑のキャビネット、クオーツストーンカウンター、白いキッチンパネル、磁器タイルのキッチンパネル、シルバーの調理設備、無垢フローリング、茶色い床、白いキッチンカウンター) の写真
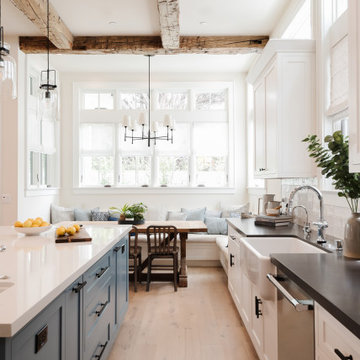
サンディエゴにある広いカントリー風のおしゃれなキッチン (エプロンフロントシンク、シェーカースタイル扉のキャビネット、白いキャビネット、クオーツストーンカウンター、白いキッチンパネル、磁器タイルのキッチンパネル、シルバーの調理設備、淡色無垢フローリング、茶色い床、黒いキッチンカウンター、表し梁) の写真
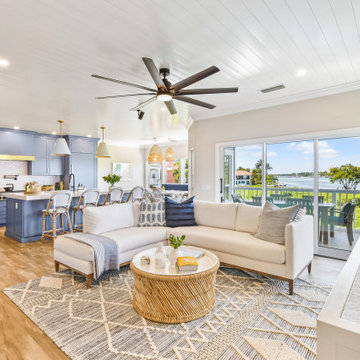
Gorgeous all blue kitchen cabinetry featuring brass and gold accents on hood, pendant lights and cabinetry hardware. The stunning intracoastal waterway views and sparkling turquoise water add more beauty to this fabulous kitchen.
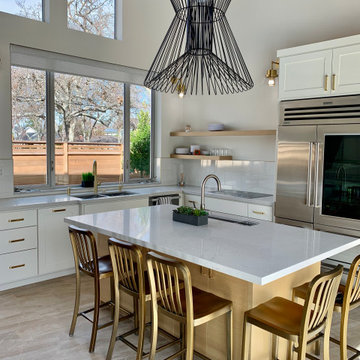
The trusses span the entire great room and we had to get creative with the lighting so that it worked well with the trusses and gave us concentrated light where needed.
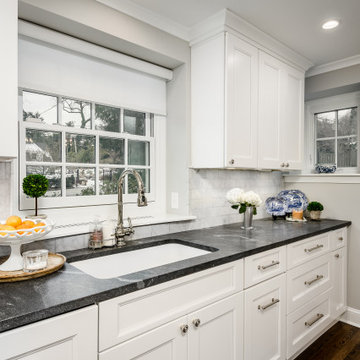
Main Line Kitchen Design’s unique business model allows our customers to work with the most experienced designers and get the most competitive kitchen cabinet pricing.
How does Main Line Kitchen Design offer the best designs along with the most competitive kitchen cabinet pricing? We are a more modern and cost effective business model. We are a kitchen cabinet dealer and design team that carries the highest quality kitchen cabinetry, is experienced, convenient, and reasonable priced. Our five award winning designers work by appointment only, with pre-qualified customers, and only on complete kitchen renovations.
Our designers are some of the most experienced and award winning kitchen designers in the Delaware Valley. We design with and sell 8 nationally distributed cabinet lines. Cabinet pricing is slightly less than major home centers for semi-custom cabinet lines, and significantly less than traditional showrooms for custom cabinet lines.
After discussing your kitchen on the phone, first appointments always take place in your home, where we discuss and measure your kitchen. Subsequent appointments usually take place in one of our offices and selection centers where our customers consider and modify 3D designs on flat screen TV’s. We can also bring sample doors and finishes to your home and make design changes on our laptops in 20-20 CAD with you, in your own kitchen.
Call today! We can estimate your kitchen project from soup to nuts in a 15 minute phone call and you can find out why we get the best reviews on the internet. We look forward to working with you.
As our company tag line says:
“The world of kitchen design is changing…”
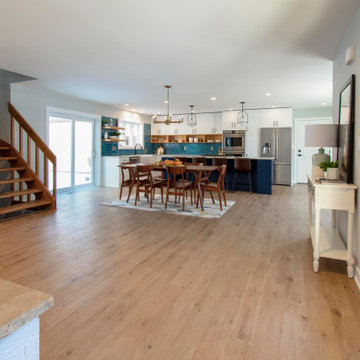
This exciting ‘whole house’ project began when a couple contacted us while house shopping. They found a 1980s contemporary colonial in Delafield with a great wooded lot on Nagawicka Lake. The kitchen and bathrooms were outdated but it had plenty of space and potential.
We toured the home, learned about their design style and dream for the new space. The goal of this project was to create a contemporary space that was interesting and unique. Above all, they wanted a home where they could entertain and make a future.
At first, the couple thought they wanted to remodel only the kitchen and master suite. But after seeing Kowalske Kitchen & Bath’s design for transforming the entire house, they wanted to remodel it all. The couple purchased the home and hired us as the design-build-remodel contractor.
First Floor Remodel
The biggest transformation of this home is the first floor. The original entry was dark and closed off. By removing the dining room walls, we opened up the space for a grand entry into the kitchen and dining room. The open-concept kitchen features a large navy island, blue subway tile backsplash, bamboo wood shelves and fun lighting.
On the first floor, we also turned a bathroom/sauna into a full bathroom and powder room. We were excited to give them a ‘wow’ powder room with a yellow penny tile wall, floating bamboo vanity and chic geometric cement tile floor.
Second Floor Remodel
The second floor remodel included a fireplace landing area, master suite, and turning an open loft area into a bedroom and bathroom.
In the master suite, we removed a large whirlpool tub and reconfigured the bathroom/closet space. For a clean and classic look, the couple chose a black and white color pallet. We used subway tile on the walls in the large walk-in shower, a glass door with matte black finish, hexagon tile on the floor, a black vanity and quartz counters.
Flooring, trim and doors were updated throughout the home for a cohesive look.
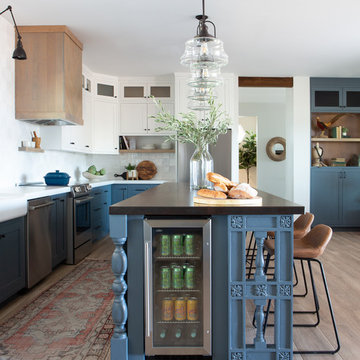
Completely remodeled farmhouse to update finishes & floor plan. Space plan, lighting schematics, finishes, furniture selection, and styling were done by K Design
Photography: Isaac Bailey Photography
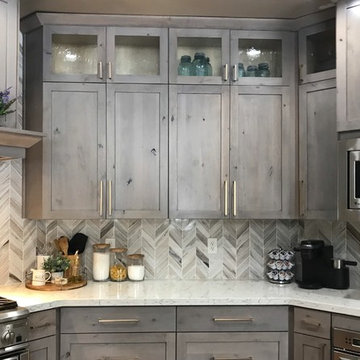
アトランタにある中くらいなトランジショナルスタイルのおしゃれなキッチン (アンダーカウンターシンク、シェーカースタイル扉のキャビネット、グレーのキャビネット、珪岩カウンター、グレーのキッチンパネル、磁器タイルのキッチンパネル、シルバーの調理設備、無垢フローリング、茶色い床、白いキッチンカウンター) の写真
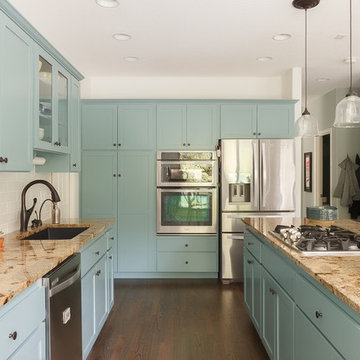
Family room design by Du interiors
Photo by Elle M Photography
ポートランドにある高級な中くらいなビーチスタイルのおしゃれなキッチン (アンダーカウンターシンク、シェーカースタイル扉のキャビネット、青いキャビネット、御影石カウンター、白いキッチンパネル、磁器タイルのキッチンパネル、シルバーの調理設備、濃色無垢フローリング、茶色い床、マルチカラーのキッチンカウンター) の写真
ポートランドにある高級な中くらいなビーチスタイルのおしゃれなキッチン (アンダーカウンターシンク、シェーカースタイル扉のキャビネット、青いキャビネット、御影石カウンター、白いキッチンパネル、磁器タイルのキッチンパネル、シルバーの調理設備、濃色無垢フローリング、茶色い床、マルチカラーのキッチンカウンター) の写真
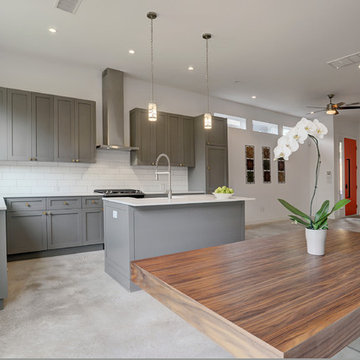
Independent Heights Design Build 2018 by Steven Allen Designs, LLC. Featuring Polished Concrete Floors, Custom Grey Cabinets, Stainless Steel Appliances, Quartz Countertops, Spray Foam Insulation and Transitional Design Elements.
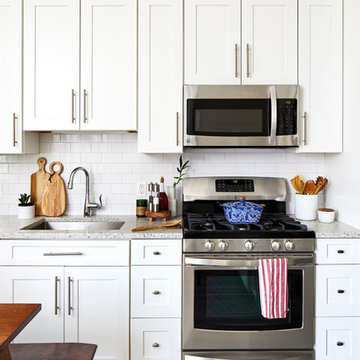
ワシントンD.C.にあるお手頃価格の小さなトランジショナルスタイルのおしゃれなキッチン (シェーカースタイル扉のキャビネット、白いキャビネット、クオーツストーンカウンター、白いキッチンパネル、磁器タイルのキッチンパネル、アイランドなし) の写真
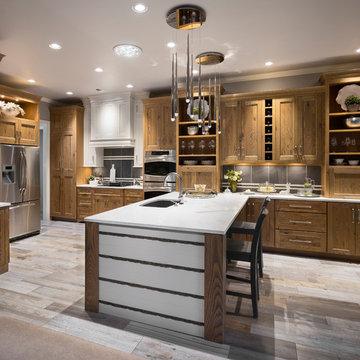
This kitchen remodel started with a complete change of the existing floor plan, transforming it into a completely new, open layout. The new kitchen shows one of our favorite fresh traditional styles with a timeless color palette. Rustic - knotty oak cabinets with white painted accents are complimented by white quartz counter tops and a custom designed, eye catching backsplash where the grout color becomes part of the design pattern. Modern pendants give this space a personality that is hard to look away from! Photos by David Cobb Photography.
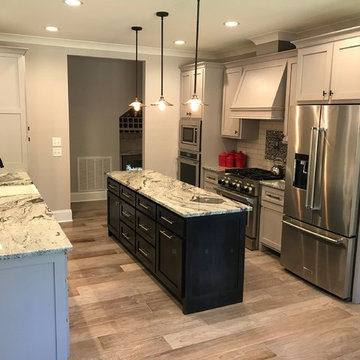
ローリーにある高級な中くらいなトラディショナルスタイルのおしゃれなキッチン (エプロンフロントシンク、シェーカースタイル扉のキャビネット、グレーのキャビネット、御影石カウンター、白いキッチンパネル、磁器タイルのキッチンパネル、シルバーの調理設備、淡色無垢フローリング、茶色い床) の写真
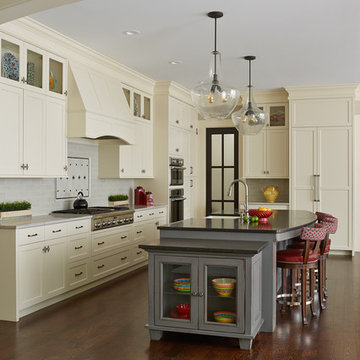
ミネアポリスにある高級な広いトラディショナルスタイルのおしゃれなキッチン (アンダーカウンターシンク、珪岩カウンター、白いキッチンパネル、磁器タイルのキッチンパネル、シルバーの調理設備、シェーカースタイル扉のキャビネット、ベージュのキャビネット、濃色無垢フローリング、茶色い床、グレーとクリーム色) の写真
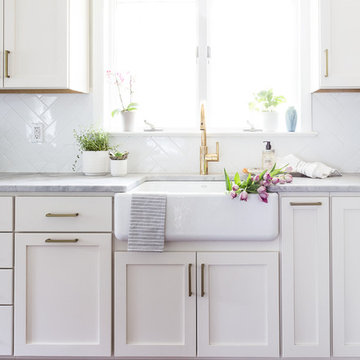
Our clients moved to Wayne, a town in Philadelphia's Main Line, from the NYC area. They are young and stylish and we wanted to give them a kitchen that is current and on trend but also timeless so they won't have to make any changes down the line.
We called their style Vintage Modern and kept that in mind with decisions. One of our favorite parts of the kitchen renovation are the honed quartzite countertops.
キッチン (磁器タイルのキッチンパネル、シェーカースタイル扉のキャビネット) の写真
36