キッチン (磁器タイルのキッチンパネル、フラットパネル扉のキャビネット、オープンシェルフ、シェーカースタイル扉のキャビネット、クッションフロア) の写真
絞り込み:
資材コスト
並び替え:今日の人気順
写真 1〜20 枚目(全 2,746 枚)

Residential Interior Design project by Camilla Molders Design
メルボルンにあるラグジュアリーな小さなインダストリアルスタイルのおしゃれなキッチン (ドロップインシンク、フラットパネル扉のキャビネット、黒いキャビネット、黒いキッチンパネル、磁器タイルのキッチンパネル、黒い調理設備、クッションフロア、グレーの床、黒いキッチンカウンター) の写真
メルボルンにあるラグジュアリーな小さなインダストリアルスタイルのおしゃれなキッチン (ドロップインシンク、フラットパネル扉のキャビネット、黒いキャビネット、黒いキッチンパネル、磁器タイルのキッチンパネル、黒い調理設備、クッションフロア、グレーの床、黒いキッチンカウンター) の写真

サンフランシスコにあるお手頃価格の中くらいな北欧スタイルのおしゃれなキッチン (アンダーカウンターシンク、シェーカースタイル扉のキャビネット、白いキャビネット、珪岩カウンター、緑のキッチンパネル、磁器タイルのキッチンパネル、シルバーの調理設備、クッションフロア、ベージュの床、白いキッチンカウンター) の写真

Small Galley kitchen, becomes charming and efficient.
他の地域にある高級な小さなトランジショナルスタイルのおしゃれなキッチン (エプロンフロントシンク、シェーカースタイル扉のキャビネット、淡色木目調キャビネット、御影石カウンター、マルチカラーのキッチンパネル、磁器タイルのキッチンパネル、シルバーの調理設備、クッションフロア、アイランドなし、マルチカラーの床、グレーのキッチンカウンター) の写真
他の地域にある高級な小さなトランジショナルスタイルのおしゃれなキッチン (エプロンフロントシンク、シェーカースタイル扉のキャビネット、淡色木目調キャビネット、御影石カウンター、マルチカラーのキッチンパネル、磁器タイルのキッチンパネル、シルバーの調理設備、クッションフロア、アイランドなし、マルチカラーの床、グレーのキッチンカウンター) の写真

This exciting ‘whole house’ project began when a couple contacted us while house shopping. They found a 1980s contemporary colonial in Delafield with a great wooded lot on Nagawicka Lake. The kitchen and bathrooms were outdated but it had plenty of space and potential.
We toured the home, learned about their design style and dream for the new space. The goal of this project was to create a contemporary space that was interesting and unique. Above all, they wanted a home where they could entertain and make a future.
At first, the couple thought they wanted to remodel only the kitchen and master suite. But after seeing Kowalske Kitchen & Bath’s design for transforming the entire house, they wanted to remodel it all. The couple purchased the home and hired us as the design-build-remodel contractor.
First Floor Remodel
The biggest transformation of this home is the first floor. The original entry was dark and closed off. By removing the dining room walls, we opened up the space for a grand entry into the kitchen and dining room. The open-concept kitchen features a large navy island, blue subway tile backsplash, bamboo wood shelves and fun lighting.
On the first floor, we also turned a bathroom/sauna into a full bathroom and powder room. We were excited to give them a ‘wow’ powder room with a yellow penny tile wall, floating bamboo vanity and chic geometric cement tile floor.
Second Floor Remodel
The second floor remodel included a fireplace landing area, master suite, and turning an open loft area into a bedroom and bathroom.
In the master suite, we removed a large whirlpool tub and reconfigured the bathroom/closet space. For a clean and classic look, the couple chose a black and white color pallet. We used subway tile on the walls in the large walk-in shower, a glass door with matte black finish, hexagon tile on the floor, a black vanity and quartz counters.
Flooring, trim and doors were updated throughout the home for a cohesive look.
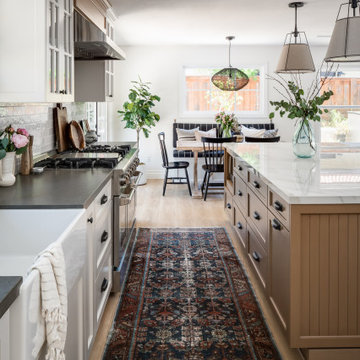
California casual kitchen remodel showcasing white oak island and off white perimeter cabinetry
サンディエゴにある広いビーチスタイルのおしゃれなキッチン (エプロンフロントシンク、シェーカースタイル扉のキャビネット、淡色木目調キャビネット、人工大理石カウンター、磁器タイルのキッチンパネル、クッションフロア、グレーのキッチンカウンター) の写真
サンディエゴにある広いビーチスタイルのおしゃれなキッチン (エプロンフロントシンク、シェーカースタイル扉のキャビネット、淡色木目調キャビネット、人工大理石カウンター、磁器タイルのキッチンパネル、クッションフロア、グレーのキッチンカウンター) の写真

For a pop of color, the homeowners selected a striking shade of blue for the island cabinetry.
フィラデルフィアにある高級な中くらいなコンテンポラリースタイルのおしゃれなキッチン (白いキャビネット、クオーツストーンカウンター、シルバーの調理設備、クッションフロア、茶色い床、アンダーカウンターシンク、シェーカースタイル扉のキャビネット、白いキッチンパネル、磁器タイルのキッチンパネル、ベージュのキッチンカウンター) の写真
フィラデルフィアにある高級な中くらいなコンテンポラリースタイルのおしゃれなキッチン (白いキャビネット、クオーツストーンカウンター、シルバーの調理設備、クッションフロア、茶色い床、アンダーカウンターシンク、シェーカースタイル扉のキャビネット、白いキッチンパネル、磁器タイルのキッチンパネル、ベージュのキッチンカウンター) の写真

Wynnbrooke Cabinetry kitchen featuring White Oak "Cascade" door and "Sand" stain and "Linen" painted island. MSI "Carrara Breve" quartz, COREtec "Blended Caraway" vinyl plank floors, Quorum black kitchen lighting, and Stainless Steel KitchenAid appliances also featured.
New home built in Kewanee, Illinois with cabinetry, counters, appliances, lighting, flooring, and tile by Village Home Stores for Hazelwood Homes of the Quad Cities.
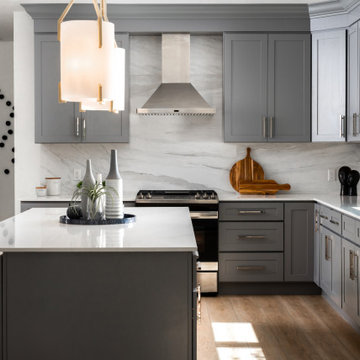
オレンジカウンティにあるトランジショナルスタイルのおしゃれなキッチン (アンダーカウンターシンク、シェーカースタイル扉のキャビネット、グレーのキャビネット、クオーツストーンカウンター、白いキッチンパネル、磁器タイルのキッチンパネル、シルバーの調理設備、クッションフロア、ベージュの床、白いキッチンカウンター) の写真
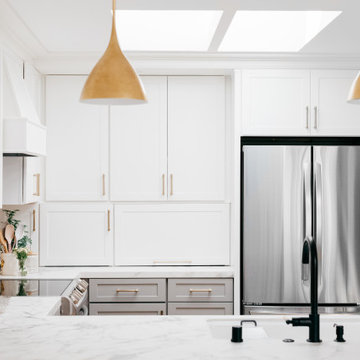
Complete remodel of a retirement condo, kitchen with porcelain countertops.
ロサンゼルスにある高級な小さなトランジショナルスタイルのおしゃれなキッチン (アンダーカウンターシンク、シェーカースタイル扉のキャビネット、白いキャビネット、白いキッチンパネル、磁器タイルのキッチンパネル、シルバーの調理設備、クッションフロア、白いキッチンカウンター) の写真
ロサンゼルスにある高級な小さなトランジショナルスタイルのおしゃれなキッチン (アンダーカウンターシンク、シェーカースタイル扉のキャビネット、白いキャビネット、白いキッチンパネル、磁器タイルのキッチンパネル、シルバーの調理設備、クッションフロア、白いキッチンカウンター) の写真

The main floor of this house received a complete overhaul with the kitchen being relocated and opened up to the dining and living room while being able to enjoy the views of the Cedar River out back. White Shaker style cabinets are used with white quartz counters on perimeter and granite slab on island. A beautiful backsplash tile highlights the space counters. Appliances are white stainless by GE Cafe.

Wellborn Premier Prairie Maple Shaker Doors, Bleu Color, Amerock Satin Brass Bar Pulls, Delta Satin Brass Touch Faucet, Kraus Deep Undermount Sik, Gray Quartz Countertops, GE Profile Slate Gray Matte Finish Appliances, Brushed Gold Light Fixtures, Floor & Decor Printed Porcelain Tiles w/ Vintage Details, Floating Stained Shelves for Coffee Bar, Neptune Synergy Mixed Width Water Proof San Marcos Color Vinyl Snap Down Plank Flooring, Brushed Nickel Outlet Covers, Zline Drop in 30" Cooktop, Rev-a-Shelf Lazy Susan, Double Super Trash Pullout, & Spice Rack, this little Galley has it ALL!

他の地域にあるお手頃価格の広いコンテンポラリースタイルのおしゃれなキッチン (アンダーカウンターシンク、フラットパネル扉のキャビネット、白いキャビネット、青いキッチンパネル、磁器タイルのキッチンパネル、シルバーの調理設備、クッションフロア、白いキッチンカウンター) の写真

Design by Amanda Watson
Photos by Uli Rankin
トロントにある高級な小さなトランジショナルスタイルのおしゃれなキッチン (アンダーカウンターシンク、シェーカースタイル扉のキャビネット、白いキャビネット、クオーツストーンカウンター、白いキッチンパネル、磁器タイルのキッチンパネル、シルバーの調理設備、クッションフロア、アイランドなし、黒い床、白いキッチンカウンター) の写真
トロントにある高級な小さなトランジショナルスタイルのおしゃれなキッチン (アンダーカウンターシンク、シェーカースタイル扉のキャビネット、白いキャビネット、クオーツストーンカウンター、白いキッチンパネル、磁器タイルのキッチンパネル、シルバーの調理設備、クッションフロア、アイランドなし、黒い床、白いキッチンカウンター) の写真
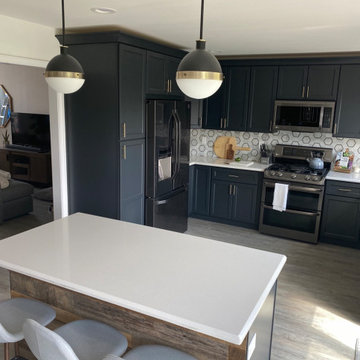
Lotus Home Improvement took a dated oak kitchen and transformed it to a modern farmhouse chic space. Adding an island and bar made the space flow and feel cohesive.
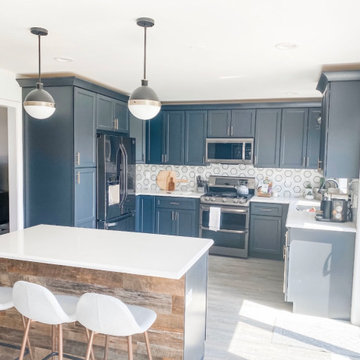
Lotus Home Improvement took a dated oak kitchen and transformed it to a modern farmhouse chic space. Adding an island and bar made the space flow and feel cohesive.
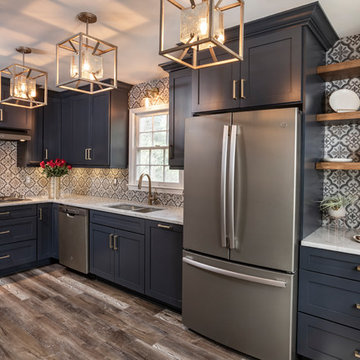
Wellborn Premier Prairie Maple Shaker Doors, Bleu Color, Amerock Satin Brass Bar Pulls, Delta Satin Brass Touch Faucet, Kraus Deep Undermount Sik, Gray Quartz Countertops, GE Profile Slate Gray Matte Finish Appliances, Brushed Gold Light Fixtures, Floor & Decor Printed Porcelain Tiles w/ Vintage Details, Floating Stained Shelves for Coffee Bar, Neptune Synergy Mixed Width Water Proof San Marcos Color Vinyl Snap Down Plank Flooring, Brushed Nickel Outlet Covers, Zline Drop in 30" Cooktop, Rev-a-Shelf Lazy Susan, Double Super Trash Pullout, & Spice Rack, this little Galley has it ALL!

他の地域にある広いインダストリアルスタイルのおしゃれなキッチン (アンダーカウンターシンク、フラットパネル扉のキャビネット、青いキャビネット、御影石カウンター、黒いキッチンパネル、磁器タイルのキッチンパネル、黒い調理設備、クッションフロア、グレーの床、グレーのキッチンカウンター、表し梁) の写真
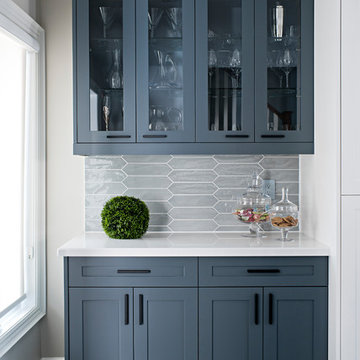
Mike Chajecki
トロントにあるお手頃価格の中くらいなコンテンポラリースタイルのおしゃれなキッチン (アンダーカウンターシンク、シェーカースタイル扉のキャビネット、白いキャビネット、御影石カウンター、グレーのキッチンパネル、磁器タイルのキッチンパネル、白い調理設備、クッションフロア、グレーの床) の写真
トロントにあるお手頃価格の中くらいなコンテンポラリースタイルのおしゃれなキッチン (アンダーカウンターシンク、シェーカースタイル扉のキャビネット、白いキャビネット、御影石カウンター、グレーのキッチンパネル、磁器タイルのキッチンパネル、白い調理設備、クッションフロア、グレーの床) の写真

ミネアポリスにあるカントリー風のおしゃれなキッチン (アンダーカウンターシンク、シェーカースタイル扉のキャビネット、中間色木目調キャビネット、珪岩カウンター、白いキッチンパネル、磁器タイルのキッチンパネル、シルバーの調理設備、クッションフロア、白いキッチンカウンター) の写真
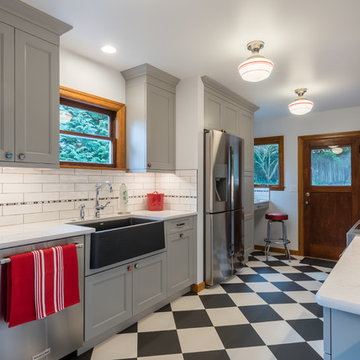
Soundview 360
シアトルにある高級な中くらいなトランジショナルスタイルのおしゃれなII型キッチン (エプロンフロントシンク、シェーカースタイル扉のキャビネット、グレーのキャビネット、クオーツストーンカウンター、マルチカラーのキッチンパネル、磁器タイルのキッチンパネル、シルバーの調理設備、クッションフロア、アイランドなし、マルチカラーの床、白いキッチンカウンター) の写真
シアトルにある高級な中くらいなトランジショナルスタイルのおしゃれなII型キッチン (エプロンフロントシンク、シェーカースタイル扉のキャビネット、グレーのキャビネット、クオーツストーンカウンター、マルチカラーのキッチンパネル、磁器タイルのキッチンパネル、シルバーの調理設備、クッションフロア、アイランドなし、マルチカラーの床、白いキッチンカウンター) の写真
キッチン (磁器タイルのキッチンパネル、フラットパネル扉のキャビネット、オープンシェルフ、シェーカースタイル扉のキャビネット、クッションフロア) の写真
1