キッチン (磁器タイルのキッチンパネル、グレーのキャビネット) の写真
絞り込み:
資材コスト
並び替え:今日の人気順
写真 141〜160 枚目(全 7,138 枚)
1/3
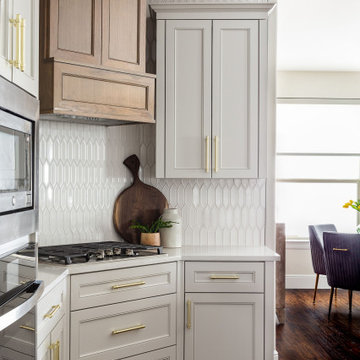
This kitchen and breakfast room underwent a MAJOR transformation. From the configuration and layout to every surface and fixture! We removed an eye sore of a post, replaced the ceramic tile floors with natural hardwoods which were continued from the living area to create better continuity and flow. The cabinets were refaced, where possible, we kept the existing cabinetry to save the budget and the Earth! Take a walk through of the space and look a the BEFORE to get the full WOW factor.
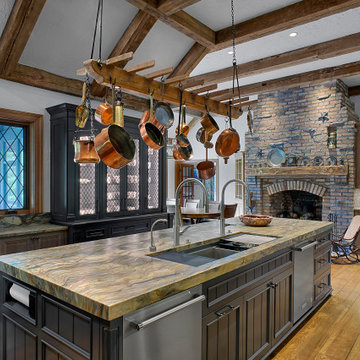
Custom made transitional cabinetry blends with the rustic elements of this Chicago North Shore kitchen for a beautiful update. The faux finished range hood complements the hanging antique copper pots and pans. Dual sink faucets facilitate prep, cooking and clean-up.
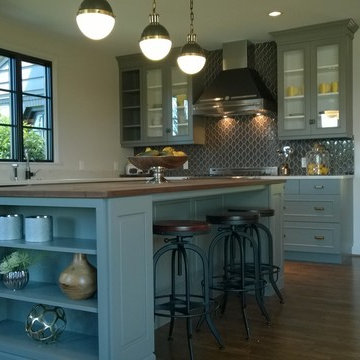
Painted blue gray cabinets give a unique feel to this kitchen. With contrasting white interior in the class panel upper cabinets, showcasing the dishes inside.
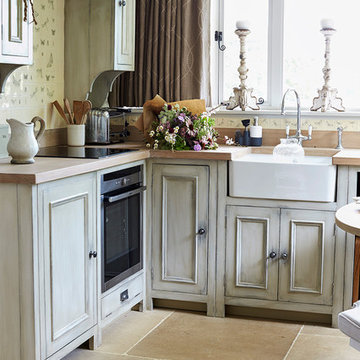
Nick Carter Photographer
I shot the Summer House for decorative artist Miles Negus Fancy design.
In 2010, Miles became an Industry Partner for the British Institute of Interior Design serving as one of 4 accredited muralists. In 2012, Miles travelled to Japan to work with several shikkui plasterers under the guiding hand of Nobuyoshi Yukihira san, president of the Shikkui Association and Tagawa Sangyo, Japan's leading manufacturer of shikkui lime plaster. Miles is one of the few UK based, japanese trained practioners of shikkui polished plaster, he is an approved applicator.
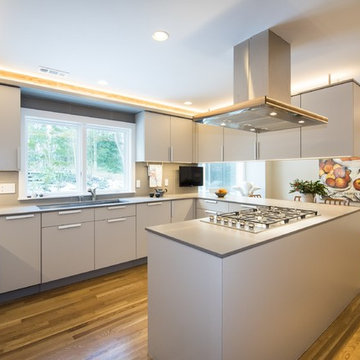
We added an efficient L-Shaped Peninsula while keeping the eating area open and airy.
Light Gray laminate cabinets combine with 2-cm honed grey quartz counters. Oak flooring and a lighted oak soffit warm the neutral palette.
Photo Credit: Felicia Evans
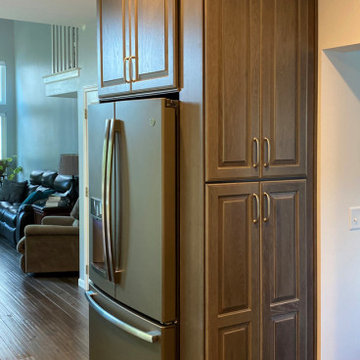
デトロイトにある広いモダンスタイルのおしゃれなキッチン (ダブルシンク、シェーカースタイル扉のキャビネット、グレーのキャビネット、クオーツストーンカウンター、グレーのキッチンパネル、磁器タイルのキッチンパネル、シルバーの調理設備、無垢フローリング、アイランドなし、茶色い床) の写真

This transitional style kitchen design in Gainesville is stunning on the surface with hidden treasures behind the kitchen cabinet doors. Crystal Cabinets with contrasting white and dark gray finish cabinetry set the tone for the kitchen style. The space includes a full butler's pantry with a round, hammered metal sink. The cabinetry is accented by Top Knobs hardware and an Ocean Beige quartzite countertop. The white porcelain tile backsplash features Ann Sacks tile in both the kitchen and butler's pantry. A tall pantry cabinet in the kitchen opens to reveal amazing storage for small kitchen appliances and gadgets, which is perfect for an avid home chef or baker. The bottom of this cabinet was customized for the client to create a delightful space for the kids to access an understairs play area. Our team worked with the client to find a unique way to meet the customer's requirement and create a one-of-a-kind space that is perfect for a family with kids. The kitchen incorporates a custom white hood and a farmhouse sink with a Rohl faucet. This kitchen is a delightful space that combines style, functionality, and customized features for a show stopping space at the center of this home.
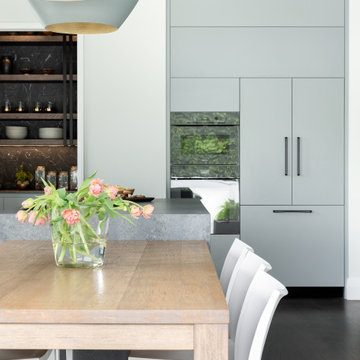
オークランドにある高級な中くらいなコンテンポラリースタイルのおしゃれなキッチン (シングルシンク、フラットパネル扉のキャビネット、グレーのキャビネット、クオーツストーンカウンター、黒いキッチンパネル、磁器タイルのキッチンパネル、濃色無垢フローリング、茶色い床、グレーのキッチンカウンター) の写真
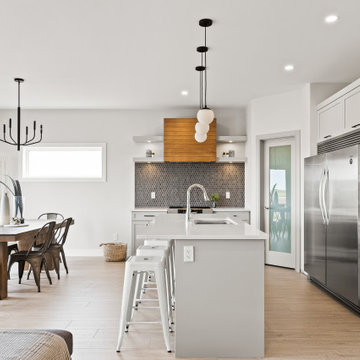
Gray kitchen accented with rustic ship lap and detailed with black lighting and hardware.
他の地域にあるコンテンポラリースタイルのおしゃれなキッチン (シェーカースタイル扉のキャビネット、グレーのキャビネット、珪岩カウンター、グレーのキッチンパネル、磁器タイルのキッチンパネル、シルバーの調理設備、淡色無垢フローリング、白いキッチンカウンター) の写真
他の地域にあるコンテンポラリースタイルのおしゃれなキッチン (シェーカースタイル扉のキャビネット、グレーのキャビネット、珪岩カウンター、グレーのキッチンパネル、磁器タイルのキッチンパネル、シルバーの調理設備、淡色無垢フローリング、白いキッチンカウンター) の写真

Open concept, modern farmhouse with a chef's kitchen and room to entertain.
オースティンにあるラグジュアリーな広いカントリー風のおしゃれなキッチン (エプロンフロントシンク、シェーカースタイル扉のキャビネット、グレーのキャビネット、御影石カウンター、メタリックのキッチンパネル、磁器タイルのキッチンパネル、パネルと同色の調理設備、淡色無垢フローリング、グレーの床、マルチカラーのキッチンカウンター、板張り天井) の写真
オースティンにあるラグジュアリーな広いカントリー風のおしゃれなキッチン (エプロンフロントシンク、シェーカースタイル扉のキャビネット、グレーのキャビネット、御影石カウンター、メタリックのキッチンパネル、磁器タイルのキッチンパネル、パネルと同色の調理設備、淡色無垢フローリング、グレーの床、マルチカラーのキッチンカウンター、板張り天井) の写真

Peter Landers
ロンドンにあるお手頃価格の中くらいなヴィクトリアン調のおしゃれなキッチン (エプロンフロントシンク、シェーカースタイル扉のキャビネット、グレーのキャビネット、木材カウンター、白いキッチンパネル、磁器タイルのキッチンパネル、シルバーの調理設備、無垢フローリング、茶色い床、茶色いキッチンカウンター) の写真
ロンドンにあるお手頃価格の中くらいなヴィクトリアン調のおしゃれなキッチン (エプロンフロントシンク、シェーカースタイル扉のキャビネット、グレーのキャビネット、木材カウンター、白いキッチンパネル、磁器タイルのキッチンパネル、シルバーの調理設備、無垢フローリング、茶色い床、茶色いキッチンカウンター) の写真
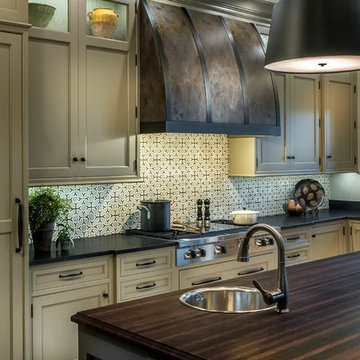
48" wide Wolf Range Top with very special steel hood with straps and patina. Peruvian Walnut island tops.
Photo Bruce Van Inwegen
シカゴにあるラグジュアリーな巨大なトラディショナルスタイルのおしゃれなキッチン (エプロンフロントシンク、インセット扉のキャビネット、グレーのキャビネット、御影石カウンター、マルチカラーのキッチンパネル、磁器タイルのキッチンパネル、パネルと同色の調理設備、無垢フローリング、茶色い床) の写真
シカゴにあるラグジュアリーな巨大なトラディショナルスタイルのおしゃれなキッチン (エプロンフロントシンク、インセット扉のキャビネット、グレーのキャビネット、御影石カウンター、マルチカラーのキッチンパネル、磁器タイルのキッチンパネル、パネルと同色の調理設備、無垢フローリング、茶色い床) の写真
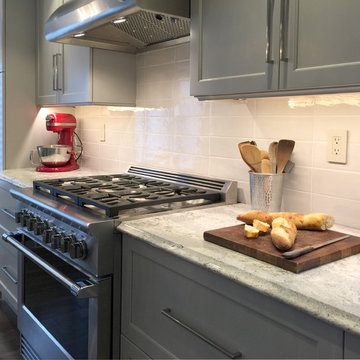
Great six burner range. These great cooks needed a space that allowed for entertaining and multiple work zones. Storage was optimized and is efficient with pull-outs and dividers. The kitchen has almost doubled in size and now includes two dishwashers for easy clean up. Lighting was appointed with sparkling pendants, task lighting under cabinets and even the island has a soft glow. A happy space with room to work and entertain. Photo: DeMane Design
Winner: 1st Place ASID WA, Large Kitchen
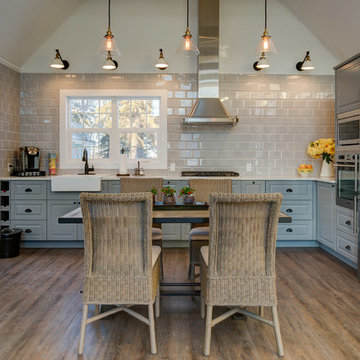
Philippe Clairo
カルガリーにあるお手頃価格の小さなカントリー風のおしゃれなキッチン (エプロンフロントシンク、レイズドパネル扉のキャビネット、グレーのキャビネット、クオーツストーンカウンター、グレーのキッチンパネル、磁器タイルのキッチンパネル、シルバーの調理設備、クッションフロア) の写真
カルガリーにあるお手頃価格の小さなカントリー風のおしゃれなキッチン (エプロンフロントシンク、レイズドパネル扉のキャビネット、グレーのキャビネット、クオーツストーンカウンター、グレーのキッチンパネル、磁器タイルのキッチンパネル、シルバーの調理設備、クッションフロア) の写真
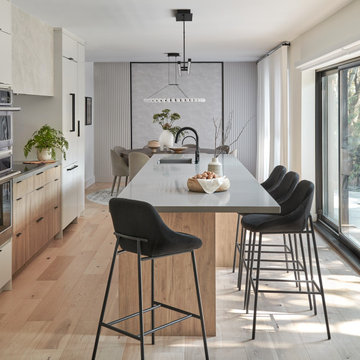
トロントにある高級な広いコンテンポラリースタイルのおしゃれなキッチン (グレーのキャビネット、磁器タイルのキッチンパネル、淡色無垢フローリング、黄色い床、グレーのキッチンカウンター) の写真
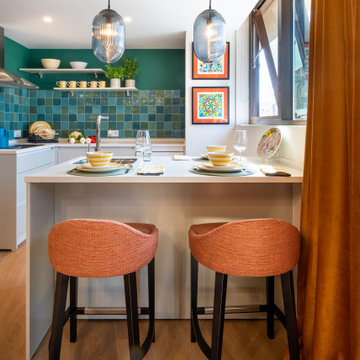
En la cocina se llevó a cabo una transformación completa del viejo mobiliario. Se ha decorado la pared con un aplacado de azulejos multicolores en tonos verdes y azules, pintando la parte superior en uno de los tonos de la gama. El antiguo termo que ants era muy visible en el salón, ahora se ha escondido detrás del pilar, Los electrodomésticos se han integrado también para quedar invisibles. El espacio es muy alegre con una combinación de verdes y naranjas muy original. En el salón se ha ganado el espacio de la barra para comer de manera informal a diario.
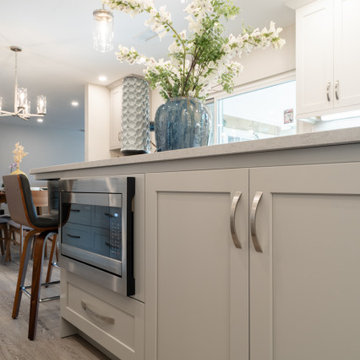
サンディエゴにある高級な広いトランジショナルスタイルのおしゃれなキッチン (ダブルシンク、シェーカースタイル扉のキャビネット、グレーのキャビネット、クオーツストーンカウンター、グレーのキッチンパネル、磁器タイルのキッチンパネル、シルバーの調理設備、クッションフロア、グレーの床、白いキッチンカウンター) の写真
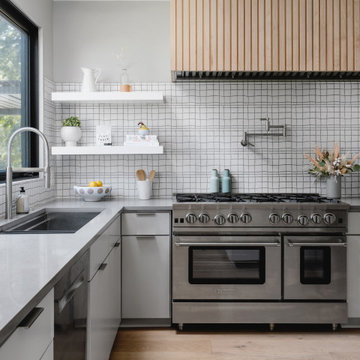
Completed in 2020, this large 3,500 square foot bungalow underwent a major facelift from the 1990s finishes throughout the house. We worked with the homeowners who have two sons to create a bright and serene forever home. The project consisted of one kitchen, four bathrooms, den, and game room. We mixed Scandinavian and mid-century modern styles to create these unique and fun spaces.
---
Project designed by the Atomic Ranch featured modern designers at Breathe Design Studio. From their Austin design studio, they serve an eclectic and accomplished nationwide clientele including in Palm Springs, LA, and the San Francisco Bay Area.
For more about Breathe Design Studio, see here: https://www.breathedesignstudio.com/
To learn more about this project, see here: https://www.breathedesignstudio.com/bungalow-remodel
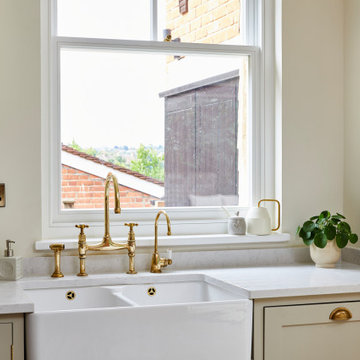
Photo by Chris Snook
ロンドンにある高級な中くらいなトラディショナルスタイルのおしゃれなキッチン (エプロンフロントシンク、シェーカースタイル扉のキャビネット、グレーのキャビネット、大理石カウンター、ベージュキッチンパネル、磁器タイルのキッチンパネル、パネルと同色の調理設備、ライムストーンの床、ベージュの床、グレーのキッチンカウンター) の写真
ロンドンにある高級な中くらいなトラディショナルスタイルのおしゃれなキッチン (エプロンフロントシンク、シェーカースタイル扉のキャビネット、グレーのキャビネット、大理石カウンター、ベージュキッチンパネル、磁器タイルのキッチンパネル、パネルと同色の調理設備、ライムストーンの床、ベージュの床、グレーのキッチンカウンター) の写真
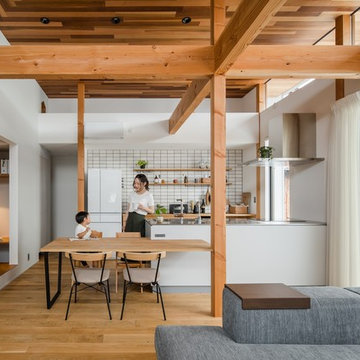
他の地域にある高級な広いアジアンスタイルのおしゃれなキッチン (アンダーカウンターシンク、インセット扉のキャビネット、グレーのキャビネット、ステンレスカウンター、グレーのキッチンパネル、磁器タイルのキッチンパネル、黒い調理設備、無垢フローリング、茶色い床、グレーのキッチンカウンター) の写真
キッチン (磁器タイルのキッチンパネル、グレーのキャビネット) の写真
8