キッチン (モザイクタイルのキッチンパネル、淡色木目調キャビネット、中間色木目調キャビネット、ルーバー扉のキャビネット、シェーカースタイル扉のキャビネット) の写真
絞り込み:
資材コスト
並び替え:今日の人気順
写真 1〜20 枚目(全 2,414 枚)

Dawn Burkhart
ボイシにあるお手頃価格の中くらいなカントリー風のおしゃれなアイランドキッチン (エプロンフロントシンク、シェーカースタイル扉のキャビネット、中間色木目調キャビネット、クオーツストーンカウンター、白いキッチンパネル、モザイクタイルのキッチンパネル、シルバーの調理設備、無垢フローリング) の写真
ボイシにあるお手頃価格の中くらいなカントリー風のおしゃれなアイランドキッチン (エプロンフロントシンク、シェーカースタイル扉のキャビネット、中間色木目調キャビネット、クオーツストーンカウンター、白いキッチンパネル、モザイクタイルのキッチンパネル、シルバーの調理設備、無垢フローリング) の写真

A 1920s colonial in a shorefront community in Westchester County had an expansive renovation with new kitchen by Studio Dearborn. Countertops White Macauba; interior design Lorraine Levinson. Photography, Timothy Lenz.

This Kitchen was relocated from the middle of the home to the north end. Four steel trusses were installed as load-bearing walls and beams had to be removed to accommodate for the floorplan changes.
There is now an open Kitchen/Butlers/Dining/Living upstairs that is drenched in natural light with the most undisturbed view this location has to offer.
A warm and inviting space with oversized windows, gorgeous joinery, a curved micro cement island benchtop with timber cladding, gold tapwear and layered lighting throughout to really enhance this beautiful space.
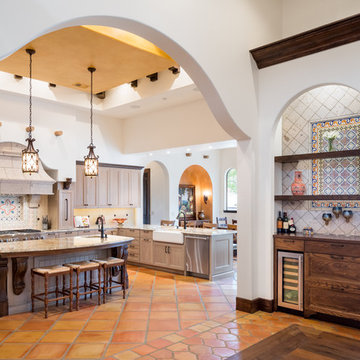
Reverse ogee arch leading into the kitchen area mirrors the same style found across the main area at the fireplace and at the cook top area. The reverse ogee is often found in Spanish style architecture and therefore is seen in several areas throughout this project.

Huggy Bear Quaker style door in Cherry with Nutmeg stain. Island is Cherry with Slate stain. Backsplash is split-face travertine. Custom paneled hood. Cambria Cardiff Cream countertops. Wolf gas range.

The existing 70's styled kitchen needed a complete makeover. The original kitchen and family room wing included a rabbit warren of small rooms with an awkward angled family room separating the kitchen from the formal spaces.
The new space plan required moving the angled wall two feet to widen the space for an island. The kitchen was relocated to what was the original family room enabling direct access to both the formal dining space and the new family room space.
The large island is the heart of the redesigned kitchen, ample counter space flanks the island cooking station and the raised glass door cabinets provide a visually interesting separation of work space and dining room.
The contemporized Arts and Crafts style developed for the space integrates seamlessly with the existing shingled home. Split panel doors in rich cherry wood are the perfect foil for the dark granite counters with sparks of cobalt blue.
Dave Adams Photography
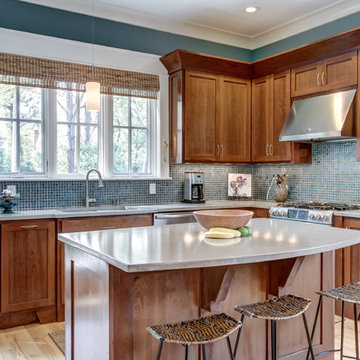
Showcase Photography
ナッシュビルにあるコンテンポラリースタイルのおしゃれなキッチン (コンクリートカウンター、シルバーの調理設備、シェーカースタイル扉のキャビネット、中間色木目調キャビネット、青いキッチンパネル、モザイクタイルのキッチンパネル、淡色無垢フローリング) の写真
ナッシュビルにあるコンテンポラリースタイルのおしゃれなキッチン (コンクリートカウンター、シルバーの調理設備、シェーカースタイル扉のキャビネット、中間色木目調キャビネット、青いキッチンパネル、モザイクタイルのキッチンパネル、淡色無垢フローリング) の写真
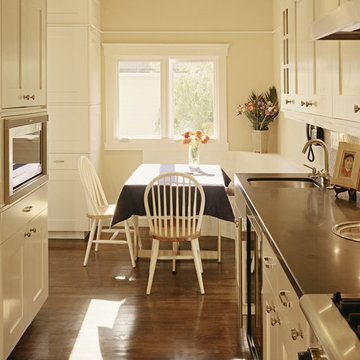
View in kitchen to breakfast room
サンフランシスコにある高級な小さなトラディショナルスタイルのおしゃれなキッチン (シングルシンク、シェーカースタイル扉のキャビネット、淡色木目調キャビネット、御影石カウンター、マルチカラーのキッチンパネル、モザイクタイルのキッチンパネル、シルバーの調理設備、無垢フローリング、茶色い床) の写真
サンフランシスコにある高級な小さなトラディショナルスタイルのおしゃれなキッチン (シングルシンク、シェーカースタイル扉のキャビネット、淡色木目調キャビネット、御影石カウンター、マルチカラーのキッチンパネル、モザイクタイルのキッチンパネル、シルバーの調理設備、無垢フローリング、茶色い床) の写真
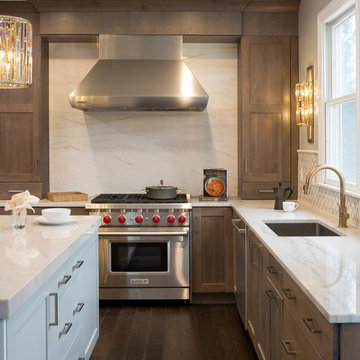
ニューヨークにあるトランジショナルスタイルのおしゃれなアイランドキッチン (アンダーカウンターシンク、シェーカースタイル扉のキャビネット、中間色木目調キャビネット、珪岩カウンター、白いキッチンパネル、モザイクタイルのキッチンパネル、シルバーの調理設備、濃色無垢フローリング、茶色い床、白いキッチンカウンター) の写真
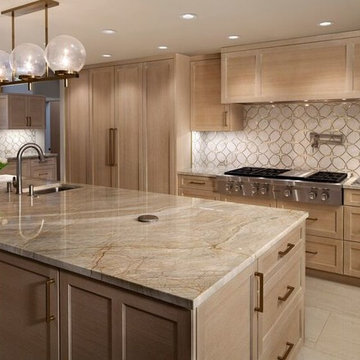
Mitch Allen
ボルチモアにあるラグジュアリーな広いコンテンポラリースタイルのおしゃれなキッチン (アンダーカウンターシンク、シェーカースタイル扉のキャビネット、淡色木目調キャビネット、珪岩カウンター、マルチカラーのキッチンパネル、モザイクタイルのキッチンパネル、シルバーの調理設備、トラバーチンの床) の写真
ボルチモアにあるラグジュアリーな広いコンテンポラリースタイルのおしゃれなキッチン (アンダーカウンターシンク、シェーカースタイル扉のキャビネット、淡色木目調キャビネット、珪岩カウンター、マルチカラーのキッチンパネル、モザイクタイルのキッチンパネル、シルバーの調理設備、トラバーチンの床) の写真

サクラメントにあるお手頃価格の中くらいなトラディショナルスタイルのおしゃれなキッチン (シェーカースタイル扉のキャビネット、中間色木目調キャビネット、茶色いキッチンパネル、パネルと同色の調理設備、無垢フローリング、御影石カウンター、モザイクタイルのキッチンパネル、茶色い床、茶色いキッチンカウンター) の写真

ニューヨークにあるお手頃価格の小さなトランジショナルスタイルのおしゃれなキッチン (アンダーカウンターシンク、シェーカースタイル扉のキャビネット、淡色木目調キャビネット、御影石カウンター、マルチカラーのキッチンパネル、モザイクタイルのキッチンパネル、パネルと同色の調理設備、濃色無垢フローリング、茶色い床) の写真
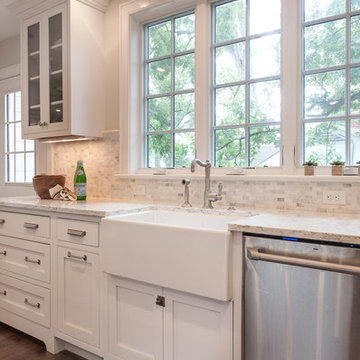
ワシントンD.C.にある広いコンテンポラリースタイルのおしゃれなアイランドキッチン (シングルシンク、シェーカースタイル扉のキャビネット、淡色木目調キャビネット、御影石カウンター、白いキッチンパネル、モザイクタイルのキッチンパネル、シルバーの調理設備、淡色無垢フローリング) の写真
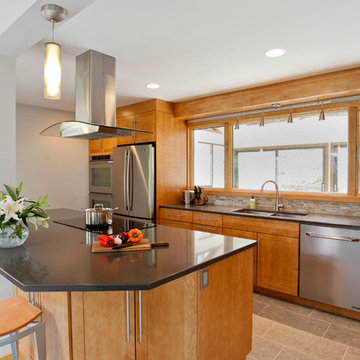
Maple cabinets with a caramel stain and backsplash tile of honed slate were some of their material choices. A large space, we kept the generous center island and flipped the appliance layout, moving the double ovens to the opposite wall closer to the refrigerator. Photography by Chrissy Racho
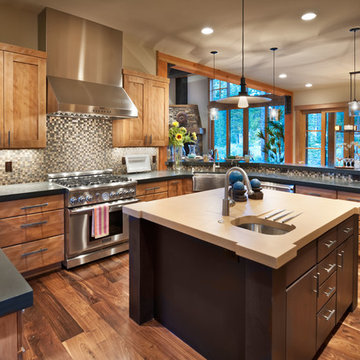
サクラメントにあるラスティックスタイルのおしゃれなキッチン (エプロンフロントシンク、シェーカースタイル扉のキャビネット、中間色木目調キャビネット、マルチカラーのキッチンパネル、モザイクタイルのキッチンパネル、シルバーの調理設備、濃色無垢フローリング) の写真

Northpeak Design Photography
ボストンにある中くらいなカントリー風のおしゃれなキッチン (エプロンフロントシンク、シェーカースタイル扉のキャビネット、中間色木目調キャビネット、クオーツストーンカウンター、ベージュキッチンパネル、モザイクタイルのキッチンパネル、シルバーの調理設備、淡色無垢フローリング、茶色い床、ベージュのキッチンカウンター) の写真
ボストンにある中くらいなカントリー風のおしゃれなキッチン (エプロンフロントシンク、シェーカースタイル扉のキャビネット、中間色木目調キャビネット、クオーツストーンカウンター、ベージュキッチンパネル、モザイクタイルのキッチンパネル、シルバーの調理設備、淡色無垢フローリング、茶色い床、ベージュのキッチンカウンター) の写真
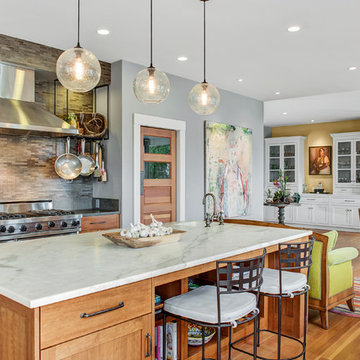
サンフランシスコにあるトランジショナルスタイルのおしゃれなキッチン (アンダーカウンターシンク、シェーカースタイル扉のキャビネット、中間色木目調キャビネット、グレーのキッチンパネル、モザイクタイルのキッチンパネル、シルバーの調理設備、無垢フローリング、茶色い床、白いキッチンカウンター) の写真

H2D transformed this Mercer Island home into a light filled place to enjoy family, friends and the outdoors. The waterfront home had sweeping views of the lake which were obstructed with the original chopped up floor plan. The goal for the renovation was to open up the main floor to create a great room feel between the sitting room, kitchen, dining and living spaces. A new kitchen was designed for the space with warm toned VG fir shaker style cabinets, reclaimed beamed ceiling, expansive island, and large accordion doors out to the deck. The kitchen and dining room are oriented to take advantage of the waterfront views. Other newly remodeled spaces on the main floor include: entry, mudroom, laundry, pantry, and powder. The remodel of the second floor consisted of combining the existing rooms to create a dedicated master suite with bedroom, large spa-like bathroom, and walk in closet.
Photo: Image Arts Photography
Design: H2D Architecture + Design
www.h2darchitects.com
Construction: Thomas Jacobson Construction
Interior Design: Gary Henderson Interiors
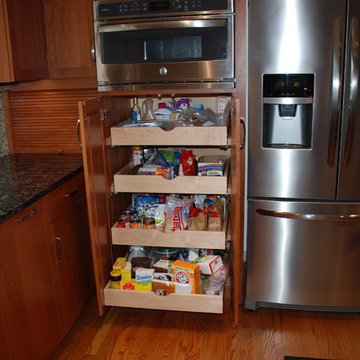
Full extension glide roll outs add tons of pantry space right in the kitchen. The appliance garage was a great idea to fill the deep space beside the cabinet. Working with Kountry Kraft cabinets let me custom design the storage cabinet and the custom depth hinged corner wall cabinet in the upper left.
Photos by Brian J. McGarry

他の地域にある広いトラディショナルスタイルのおしゃれなキッチン (アンダーカウンターシンク、シェーカースタイル扉のキャビネット、中間色木目調キャビネット、御影石カウンター、ベージュキッチンパネル、モザイクタイルのキッチンパネル、シルバーの調理設備、淡色無垢フローリング、ベージュの床) の写真
キッチン (モザイクタイルのキッチンパネル、淡色木目調キャビネット、中間色木目調キャビネット、ルーバー扉のキャビネット、シェーカースタイル扉のキャビネット) の写真
1