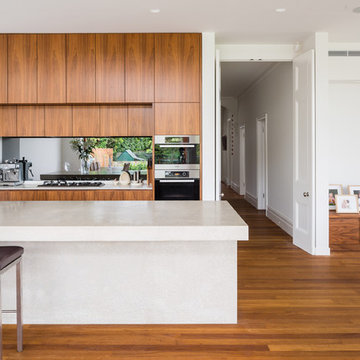キッチン (ミラータイルのキッチンパネル) の写真
絞り込み:
資材コスト
並び替え:今日の人気順
写真 2861〜2880 枚目(全 10,330 枚)
1/2
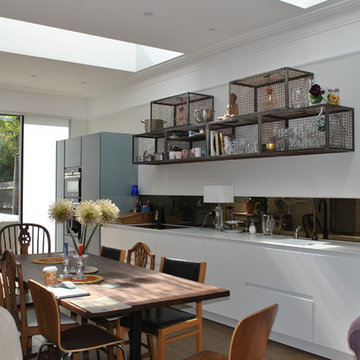
This modern handleless kitchen in matt white lacquer with 12mm white porcelain worktop has been designed for a family who were striving for an unusual look in their modern kitchen extension. The white cabinets were complemented by tall units in duck egg blue and a stunning bronze mirror splashback. There are no wall units here, but aged metal shelving has been used as storage and display. No island in this kitchen, but a large dining table has been placed in the middle to provide a comfortable space for everyday eating and entertaining . A white sink and brass finish tap complements the overall scheme.
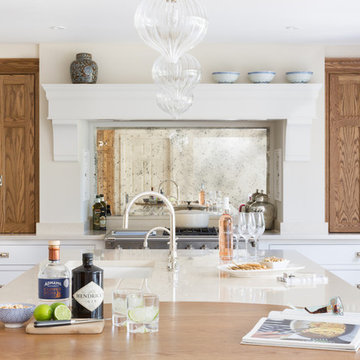
This luxury bespoke kitchen is situated in a stunning family home in the leafy green London suburb of Hadley Wood. The kitchen is from the Nickleby range, a design that is synonymous with classic contemporary living. The kitchen cabinetry is handmade by Humphrey Munson’s expert team of cabinetmakers using traditional joinery techniques.
The kitchen itself is flooded with natural light that pours in through the windows and bi-folding doors which gives the space a super clean, fresh and modern feel. The large kitchen island takes centre stage and is cleverly divided into distinctive areas using a mix of silestone worktop and smoked oak round worktop.
The kitchen island is painted and because the client really loved the Spenlow handles we used those for this Nickleby kitchen. The double Bakersfield smart divide sink by Kohler has the Perrin & Rowe tap and a Quooker boiling hot water tap for maximum convenience.
The painted cupboards are complimented by smoked oak feature accents throughout the kitchen including the two bi-folding cupboard doors either side of the range cooker, the round bar seating at the island as well as the cupboards for the integrated column refrigerator, freezer and curved pantry.
The versatility of this kitchen lends itself perfectly to modern family living. There is seating at the kitchen island – a perfect spot for a mid-week meal or catching up with a friend over coffee. The kitchen is designed in an open plan format and leads into the dining area which is housed in a light and airy conservatory garden room.
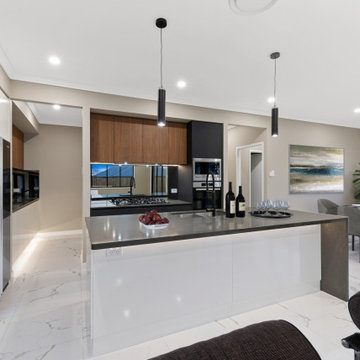
ブリスベンにある広いコンテンポラリースタイルのおしゃれなキッチン (ドロップインシンク、黒いキャビネット、黒いキッチンパネル、ミラータイルのキッチンパネル、黒い調理設備、セラミックタイルの床、白い床、黒いキッチンカウンター) の写真
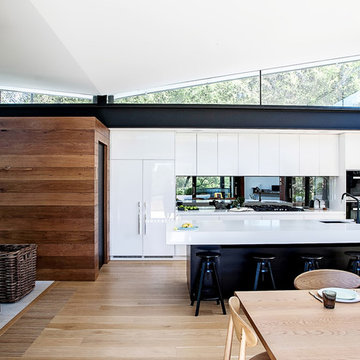
A contemporary bushland house on the Yarra River, designed for a young family that love the connection to the outdoors & entertaining
This Warrandyte site occupies a prime location on a stunning bushland perch above the Yarra River. Covered in trees, with restricted access and falling steeply to the river it was not without its challenges however, including Environmental and Bushfire Overlays (BAL29).
The views, orientation, topography and context have very much generated the form and materiality of the house as the dual wings of the house slide with the landscape to articulate privacy for neighbouring properties whilst also maximising views, daylight and access to external entertaining spaces.
Twin butterfly roofs lift the eaves to catch daylight from every direction and enhance the sense of space and connection to outdoors whilst a glazed circulation slot creates a dramatic but efficient connection between the two forms.
A generous roof terrace with external fireplace and arbour allow for contemporary outdoor entertaining whilst allowing the natural terrain of the site to fall below, relatively untouched.
Photography by Marvelle Photography
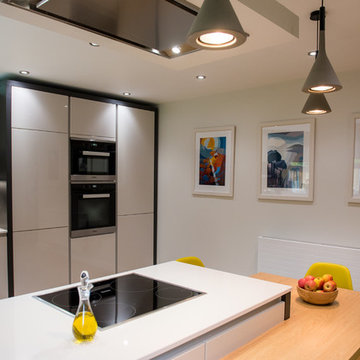
This High-gloss lacquer Light Grey kitchen with Graphite panelling uses Silestone worktops in 'White Storm' and our favourite Bronze Mirror glass splashback. We love the pop of colour incorporated into this room with the mustard stools that complement the Vintage Oak-effect table. This client chose some artwork from a local gallery, recommended by our designer Jane, and opted for Miele appliances, as well as some gorgeous pendant lighting.
www.davidscholesphotography.co.uk
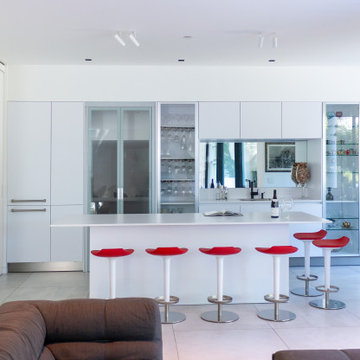
サンフランシスコにある高級な広いコンテンポラリースタイルのおしゃれなキッチン (ドロップインシンク、フラットパネル扉のキャビネット、白いキャビネット、クオーツストーンカウンター、ミラータイルのキッチンパネル、白い調理設備、磁器タイルの床、グレーの床、白いキッチンカウンター) の写真
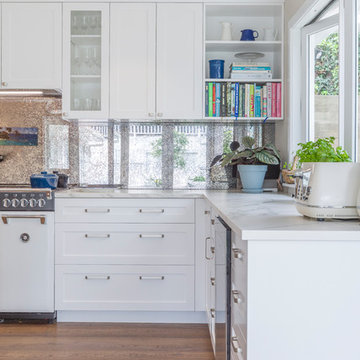
This white on white kitchen has added luxury and interest with features such as glass fronted cabinets, open shelves and a stunning antique mirror splash back.
Photos by Kallan McLeod
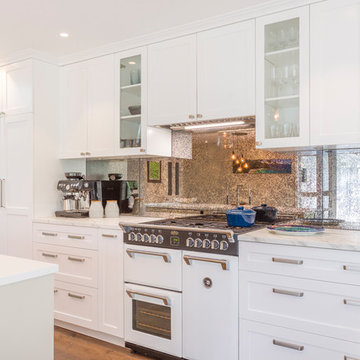
This white on white kitchen has added luxury and interest with features such as glass fronted cabinets, open shelves and a stunning antique mirror splash back.
Photos by Kallan McLeod
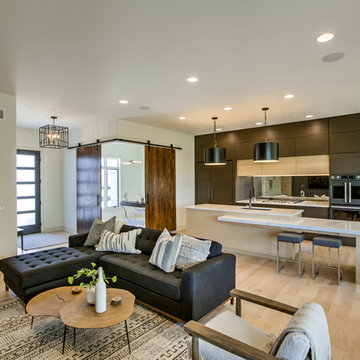
オマハにあるモダンスタイルのおしゃれなキッチン (アンダーカウンターシンク、フラットパネル扉のキャビネット、クオーツストーンカウンター、ミラータイルのキッチンパネル、淡色無垢フローリング) の写真
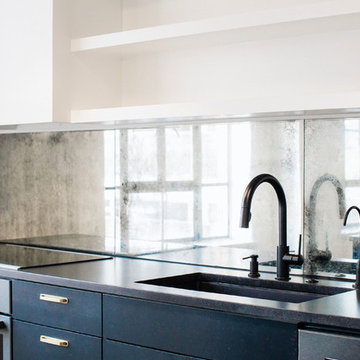
Sophie Epton Photography
オースティンにある中くらいなインダストリアルスタイルのおしゃれなキッチン (アンダーカウンターシンク、フラットパネル扉のキャビネット、青いキャビネット、御影石カウンター、ミラータイルのキッチンパネル、黒い調理設備、黒いキッチンカウンター) の写真
オースティンにある中くらいなインダストリアルスタイルのおしゃれなキッチン (アンダーカウンターシンク、フラットパネル扉のキャビネット、青いキャビネット、御影石カウンター、ミラータイルのキッチンパネル、黒い調理設備、黒いキッチンカウンター) の写真
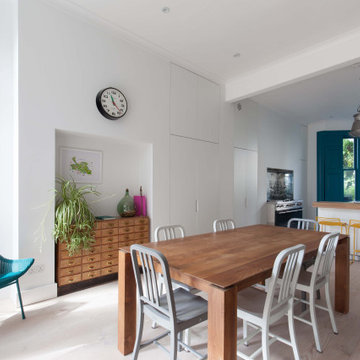
ロンドンにあるラグジュアリーな広いモダンスタイルのおしゃれなキッチン (一体型シンク、フラットパネル扉のキャビネット、白いキャビネット、ステンレスカウンター、白いキッチンパネル、ミラータイルのキッチンパネル、シルバーの調理設備、淡色無垢フローリング、白い床、グレーのキッチンカウンター、折り上げ天井) の写真
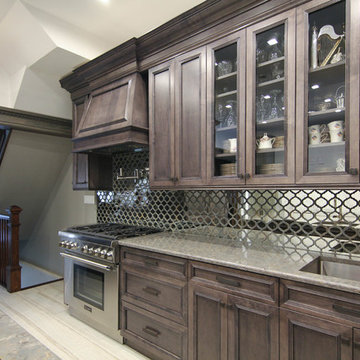
Mirror tile back splash adds so much glam to this dark and moody Brooklyn kitchen! Mix of dark stained cabinets with painted island and pantries, makes this space warm and inviting.
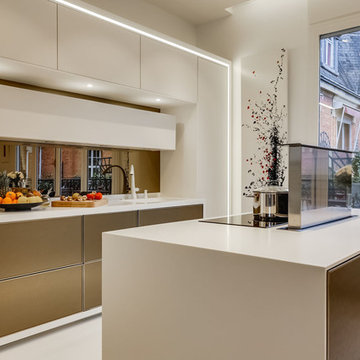
Une cuisine de luxe ouverte sur l’espace de vie dans l'appartement Haussmannien, fonctionnelle aussi que élégante et épurée, se mariant parfaitement avec la magnifique architecture Haussmannienne de l’appartement.
MEERO
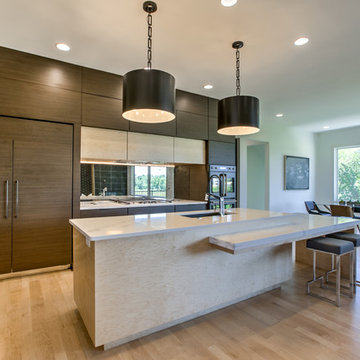
オマハにあるモダンスタイルのおしゃれなキッチン (アンダーカウンターシンク、フラットパネル扉のキャビネット、クオーツストーンカウンター、ミラータイルのキッチンパネル、淡色無垢フローリング) の写真
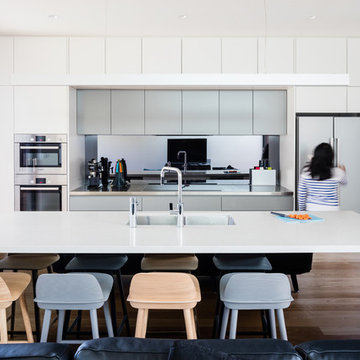
シドニーにあるコンテンポラリースタイルのおしゃれなキッチン (白いキャビネット、アンダーカウンターシンク、フラットパネル扉のキャビネット、ミラータイルのキッチンパネル、シルバーの調理設備、無垢フローリング、茶色い床、白いキッチンカウンター) の写真
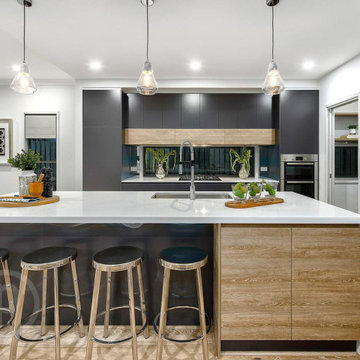
ブリスベンにあるお手頃価格の中くらいなコンテンポラリースタイルのおしゃれなキッチン (アンダーカウンターシンク、フラットパネル扉のキャビネット、黒いキャビネット、クオーツストーンカウンター、黒いキッチンパネル、ミラータイルのキッチンパネル、シルバーの調理設備、無垢フローリング、ベージュの床、白いキッチンカウンター) の写真
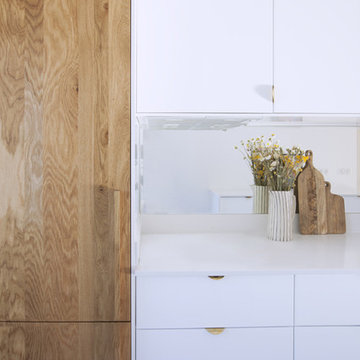
Fabienne Delafraye
お手頃価格の中くらいなコンテンポラリースタイルのおしゃれなキッチン (アンダーカウンターシンク、インセット扉のキャビネット、白いキャビネット、珪岩カウンター、メタリックのキッチンパネル、ミラータイルのキッチンパネル、パネルと同色の調理設備、コンクリートの床、アイランドなし、青い床、白いキッチンカウンター) の写真
お手頃価格の中くらいなコンテンポラリースタイルのおしゃれなキッチン (アンダーカウンターシンク、インセット扉のキャビネット、白いキャビネット、珪岩カウンター、メタリックのキッチンパネル、ミラータイルのキッチンパネル、パネルと同色の調理設備、コンクリートの床、アイランドなし、青い床、白いキッチンカウンター) の写真
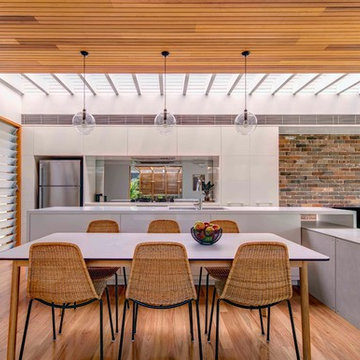
Murray Fredericks
シドニーにあるモダンスタイルのおしゃれなキッチン (ダブルシンク、無垢フローリング、ミラータイルのキッチンパネル、シルバーの調理設備) の写真
シドニーにあるモダンスタイルのおしゃれなキッチン (ダブルシンク、無垢フローリング、ミラータイルのキッチンパネル、シルバーの調理設備) の写真
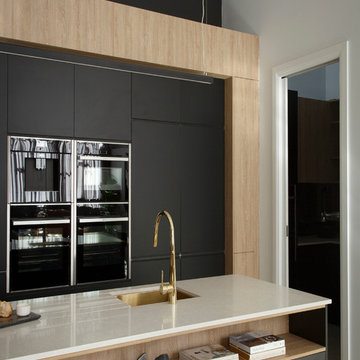
Marcel Aucar
メルボルンにある広いモダンスタイルのおしゃれなキッチン (シングルシンク、黒いキャビネット、クオーツストーンカウンター、メタリックのキッチンパネル、ミラータイルのキッチンパネル、黒い調理設備) の写真
メルボルンにある広いモダンスタイルのおしゃれなキッチン (シングルシンク、黒いキャビネット、クオーツストーンカウンター、メタリックのキッチンパネル、ミラータイルのキッチンパネル、黒い調理設備) の写真
キッチン (ミラータイルのキッチンパネル) の写真
144
