キッチン (ミラータイルのキッチンパネル、ライムストーンカウンター) の写真
絞り込み:
資材コスト
並び替え:今日の人気順
写真 1〜20 枚目(全 37 枚)
1/3

Stanford Wood Cottage extension and conversion project by Absolute Architecture. Photos by Jaw Designs, Kitchens and joinery by Ben Heath.
バークシャーにある高級な小さなトラディショナルスタイルのおしゃれなキッチン (エプロンフロントシンク、シェーカースタイル扉のキャビネット、グレーのキャビネット、ライムストーンカウンター、メタリックのキッチンパネル、ミラータイルのキッチンパネル、パネルと同色の調理設備、セラミックタイルの床、アイランドなし) の写真
バークシャーにある高級な小さなトラディショナルスタイルのおしゃれなキッチン (エプロンフロントシンク、シェーカースタイル扉のキャビネット、グレーのキャビネット、ライムストーンカウンター、メタリックのキッチンパネル、ミラータイルのキッチンパネル、パネルと同色の調理設備、セラミックタイルの床、アイランドなし) の写真

The kitchen is handmade oak designed by Ben Heath. The pantry features adjustable shelving with dogs teeth and also drawers. The curved units lead into the kitchen entrance. The splashback is antique mirrored glass and limestone worktop.
Photos by James Wilson at Jaw Designs
Edited at Ben Heath
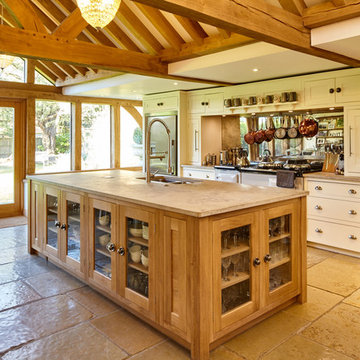
Oak framed kitchen extension. Large central island. Aga with antiqued glass splash back.
バークシャーにある高級な巨大なトラディショナルスタイルのおしゃれなキッチン (ドロップインシンク、ガラス扉のキャビネット、ライムストーンカウンター、グレーのキッチンパネル、ミラータイルのキッチンパネル、パネルと同色の調理設備、ライムストーンの床) の写真
バークシャーにある高級な巨大なトラディショナルスタイルのおしゃれなキッチン (ドロップインシンク、ガラス扉のキャビネット、ライムストーンカウンター、グレーのキッチンパネル、ミラータイルのキッチンパネル、パネルと同色の調理設備、ライムストーンの床) の写真
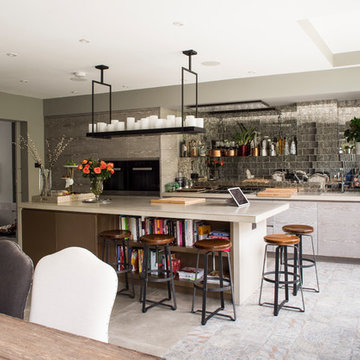
ロンドンにある中くらいなコンテンポラリースタイルのおしゃれなキッチン (アンダーカウンターシンク、フラットパネル扉のキャビネット、グレーのキャビネット、ライムストーンカウンター、ミラータイルのキッチンパネル、パネルと同色の調理設備、グレーの床) の写真

This family of 5 was quickly out-growing their 1,220sf ranch home on a beautiful corner lot. Rather than adding a 2nd floor, the decision was made to extend the existing ranch plan into the back yard, adding a new 2-car garage below the new space - for a new total of 2,520sf. With a previous addition of a 1-car garage and a small kitchen removed, a large addition was added for Master Bedroom Suite, a 4th bedroom, hall bath, and a completely remodeled living, dining and new Kitchen, open to large new Family Room. The new lower level includes the new Garage and Mudroom. The existing fireplace and chimney remain - with beautifully exposed brick. The homeowners love contemporary design, and finished the home with a gorgeous mix of color, pattern and materials.
The project was completed in 2011. Unfortunately, 2 years later, they suffered a massive house fire. The house was then rebuilt again, using the same plans and finishes as the original build, adding only a secondary laundry closet on the main level.
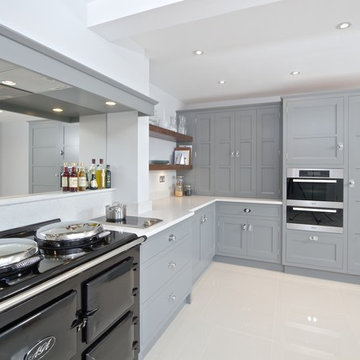
ハンプシャーにある中くらいなトランジショナルスタイルのおしゃれなL型キッチン (落し込みパネル扉のキャビネット、グレーのキャビネット、ライムストーンカウンター、ミラータイルのキッチンパネル、磁器タイルの床、白い床) の写真
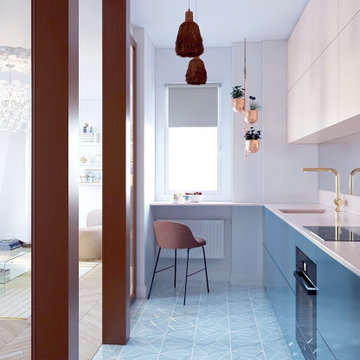
パリにある高級な中くらいなコンテンポラリースタイルのおしゃれなキッチン (一体型シンク、フラットパネル扉のキャビネット、ピンクのキャビネット、ライムストーンカウンター、メタリックのキッチンパネル、ミラータイルのキッチンパネル、セメントタイルの床、アイランドなし、ターコイズの床、ベージュのキッチンカウンター) の写真
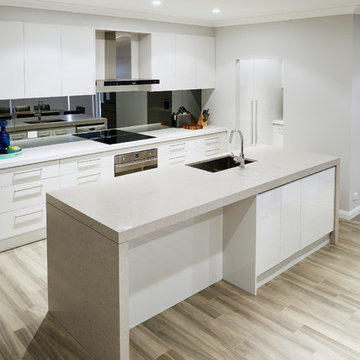
Fiona Susanto for Apollo Kitchens
シドニーにある中くらいなモダンスタイルのおしゃれなキッチン (シングルシンク、ルーバー扉のキャビネット、ベージュのキャビネット、ライムストーンカウンター、グレーのキッチンパネル、ミラータイルのキッチンパネル、シルバーの調理設備、無垢フローリング、アイランドなし) の写真
シドニーにある中くらいなモダンスタイルのおしゃれなキッチン (シングルシンク、ルーバー扉のキャビネット、ベージュのキャビネット、ライムストーンカウンター、グレーのキッチンパネル、ミラータイルのキッチンパネル、シルバーの調理設備、無垢フローリング、アイランドなし) の写真
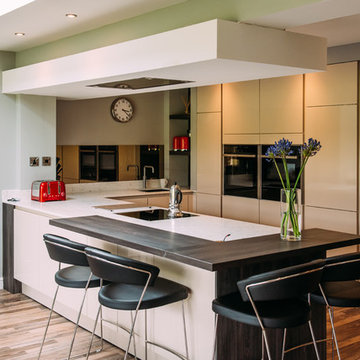
Open plan living enabled our client to install a large bank of tall appliances and peninsular with plenty of social seating in their new space. Opposite, a comfy sofa and media unit in matching furniture means this family can all sit and enjoy the space together.
www.davidscholesphotography.co.uk
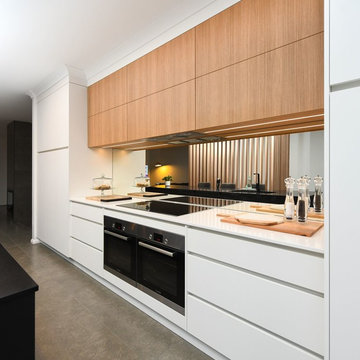
Peter Charlesworth Photography
他の地域にあるモダンスタイルのおしゃれなキッチン (ダブルシンク、中間色木目調キャビネット、ライムストーンカウンター、ミラータイルのキッチンパネル、シルバーの調理設備、セメントタイルの床、グレーの床、黒いキッチンカウンター) の写真
他の地域にあるモダンスタイルのおしゃれなキッチン (ダブルシンク、中間色木目調キャビネット、ライムストーンカウンター、ミラータイルのキッチンパネル、シルバーの調理設備、セメントタイルの床、グレーの床、黒いキッチンカウンター) の写真
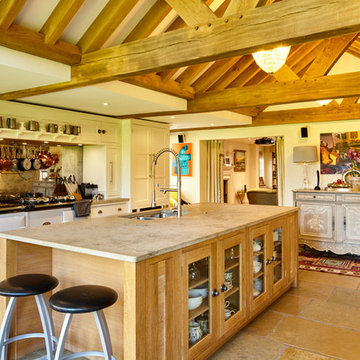
Oak framed kitchen extension. Large central island. Aga with antiqued glass splash back.
バークシャーにある高級な巨大なトラディショナルスタイルのおしゃれなキッチン (ドロップインシンク、ガラス扉のキャビネット、ライムストーンカウンター、グレーのキッチンパネル、ミラータイルのキッチンパネル、パネルと同色の調理設備、ライムストーンの床) の写真
バークシャーにある高級な巨大なトラディショナルスタイルのおしゃれなキッチン (ドロップインシンク、ガラス扉のキャビネット、ライムストーンカウンター、グレーのキッチンパネル、ミラータイルのキッチンパネル、パネルと同色の調理設備、ライムストーンの床) の写真
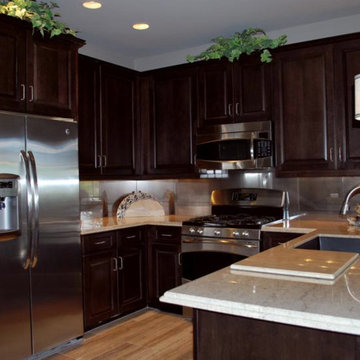
フェニックスにあるトランジショナルスタイルのおしゃれなキッチン (ミラータイルのキッチンパネル、シルバーの調理設備、ライムストーンカウンター、濃色木目調キャビネット、レイズドパネル扉のキャビネット、アンダーカウンターシンク) の写真
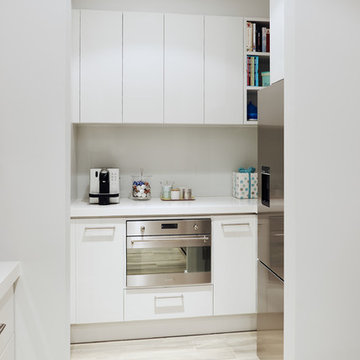
Fiona Susanto for Apollo Kitchens
シドニーにある中くらいなモダンスタイルのおしゃれなキッチン (シングルシンク、ルーバー扉のキャビネット、ベージュのキャビネット、ライムストーンカウンター、グレーのキッチンパネル、ミラータイルのキッチンパネル、シルバーの調理設備、無垢フローリング、アイランドなし) の写真
シドニーにある中くらいなモダンスタイルのおしゃれなキッチン (シングルシンク、ルーバー扉のキャビネット、ベージュのキャビネット、ライムストーンカウンター、グレーのキッチンパネル、ミラータイルのキッチンパネル、シルバーの調理設備、無垢フローリング、アイランドなし) の写真
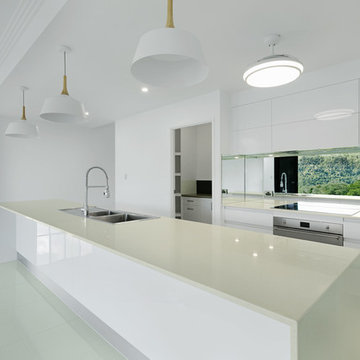
ケアンズにあるお手頃価格の広いおしゃれなキッチン (ダブルシンク、落し込みパネル扉のキャビネット、白いキャビネット、ライムストーンカウンター、ミラータイルのキッチンパネル、シルバーの調理設備、磁器タイルの床) の写真
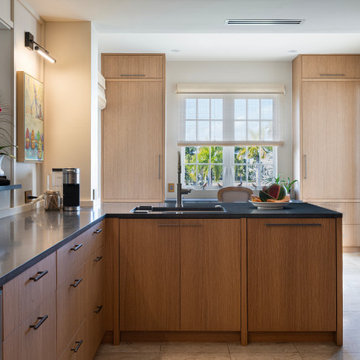
マイアミにあるラグジュアリーな広いトランジショナルスタイルのおしゃれなキッチン (アンダーカウンターシンク、フラットパネル扉のキャビネット、淡色木目調キャビネット、ライムストーンカウンター、メタリックのキッチンパネル、ミラータイルのキッチンパネル、シルバーの調理設備、大理石の床、グレーのキッチンカウンター) の写真
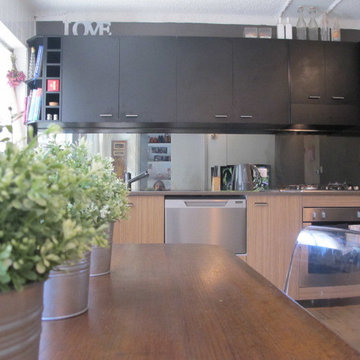
Black Kitchen the new white, single wall kitchen, laminate cabinets, mirror splashback, stainless steel appliances.
シドニーにあるお手頃価格のモダンスタイルのおしゃれなキッチン (ダブルシンク、ライムストーンカウンター、マルチカラーのキッチンパネル、ミラータイルのキッチンパネル、シルバーの調理設備、インセット扉のキャビネット、黒いキャビネット、アイランドなし) の写真
シドニーにあるお手頃価格のモダンスタイルのおしゃれなキッチン (ダブルシンク、ライムストーンカウンター、マルチカラーのキッチンパネル、ミラータイルのキッチンパネル、シルバーの調理設備、インセット扉のキャビネット、黒いキャビネット、アイランドなし) の写真
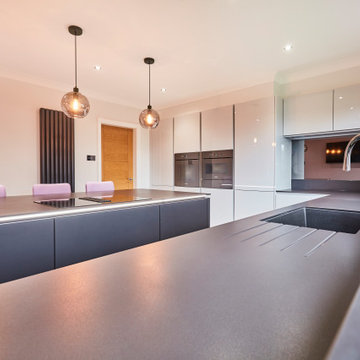
Handle-less Supermatt Black island, teamed with Silk Grey Gloss & Dekton Domoos worktops. The hint of dusky Pink really works against the monochrome setting.
Miele Graphite Grey Ovens and Miele downdraft hob & extractor on the island.
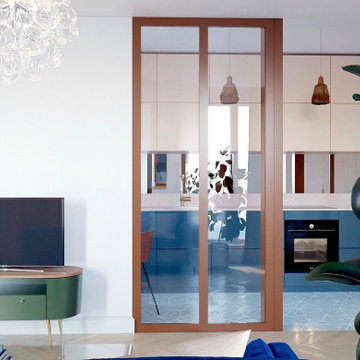
パリにある高級な中くらいなコンテンポラリースタイルのおしゃれなキッチン (一体型シンク、フラットパネル扉のキャビネット、ピンクのキャビネット、ライムストーンカウンター、メタリックのキッチンパネル、ミラータイルのキッチンパネル、セメントタイルの床、アイランドなし、ターコイズの床、ベージュのキッチンカウンター) の写真
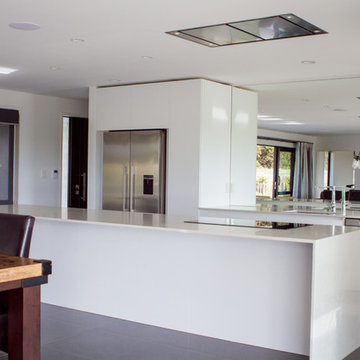
Stacey Leah Photography
オークランドにあるお手頃価格の中くらいなモダンスタイルのおしゃれなキッチン (アンダーカウンターシンク、落し込みパネル扉のキャビネット、白いキャビネット、ライムストーンカウンター、メタリックのキッチンパネル、ミラータイルのキッチンパネル、シルバーの調理設備、セラミックタイルの床、グレーの床、白いキッチンカウンター、折り上げ天井) の写真
オークランドにあるお手頃価格の中くらいなモダンスタイルのおしゃれなキッチン (アンダーカウンターシンク、落し込みパネル扉のキャビネット、白いキャビネット、ライムストーンカウンター、メタリックのキッチンパネル、ミラータイルのキッチンパネル、シルバーの調理設備、セラミックタイルの床、グレーの床、白いキッチンカウンター、折り上げ天井) の写真
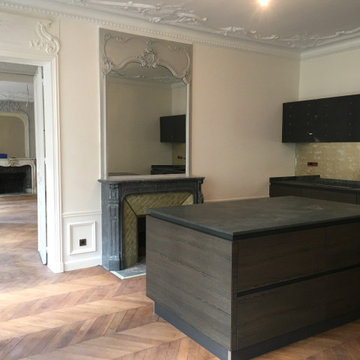
Conception d'une grande cuisine, sur mesure, avec îlot central. En bois foncée et plan de travail en ardoise. La crédence est en miroir afin de refléter les éléments décoratifs de ce bel appartement haussmannien.
Cuisine avec coin repas sur la droite
キッチン (ミラータイルのキッチンパネル、ライムストーンカウンター) の写真
1