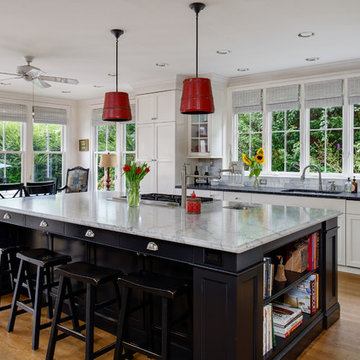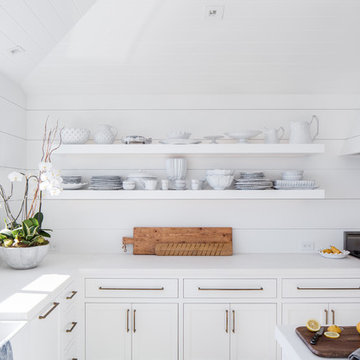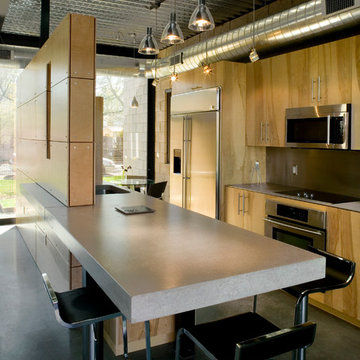高級なキッチン (メタルタイルのキッチンパネル、塗装板のキッチンパネル、ガラスまたは窓のキッチンパネル) の写真
絞り込み:
資材コスト
並び替え:今日の人気順
写真 1〜20 枚目(全 4,346 枚)
1/5

Bespoke hand built kitchen with built in kitchen cabinet and free standing island with modern patterned floor tiles and blue linoleum on birch plywood

Family Kitchen in Coogee Home
シドニーにある高級な中くらいなビーチスタイルのおしゃれなキッチン (ダブルシンク、シェーカースタイル扉のキャビネット、白いキャビネット、クオーツストーンカウンター、ガラスまたは窓のキッチンパネル、シルバーの調理設備、淡色無垢フローリング、グレーのキッチンカウンター) の写真
シドニーにある高級な中くらいなビーチスタイルのおしゃれなキッチン (ダブルシンク、シェーカースタイル扉のキャビネット、白いキャビネット、クオーツストーンカウンター、ガラスまたは窓のキッチンパネル、シルバーの調理設備、淡色無垢フローリング、グレーのキッチンカウンター) の写真

This contemporary, eclectic kitchen remodel includes, a Calacutta Quartz for the countertops from Daltile, the edge detail is square on all countertops and the sink is a slate quartz sink. The backsplash is from Daltile as well, it is called Nickel Blend Fortress Mosaic, the trim is a stainless schluter and the grout used was a pro fusion grout in the color Moonshadow. The owner decided to keep their existing floor it gives the kitchen a warm traditional feel.

Custom island and plaster hood take center stage in this kitchen remodel. Perimeter cabinets are full custom, inset arch. Design by: Alison Giese Interiors

マイアミにある高級な中くらいなコンテンポラリースタイルのおしゃれなキッチン (アンダーカウンターシンク、フラットパネル扉のキャビネット、白いキャビネット、クオーツストーンカウンター、メタリックのキッチンパネル、メタルタイルのキッチンパネル、黒い調理設備、ラミネートの床、ベージュの床、白いキッチンカウンター、三角天井) の写真

Looking from the kitchen to the living room, floor to ceiling windows connect the house to the surrounding landscape. The board-formed concrete wall and stained oak emphasize natural materials and the house's connection to it's site.

The homeowners wanted to open up their living and kitchen area to create a more open plan. We relocated doors and tore open a wall to make that happen. New cabinetry and floors where installed and the ceiling and fireplace where painted. This home now functions the way it should for this young family!

The modern kitchen in the open plan living/kitchen/dining space in the extension. The black hanging island pendant provides s stark contrast to the white and wood Scandi feel of the kitchen.
Jaime Corbel

Glenda Cherry Photography
ワシントンD.C.にある高級な広いトラディショナルスタイルのおしゃれなキッチン (アンダーカウンターシンク、白いキャビネット、ガラスまたは窓のキッチンパネル、無垢フローリング、シェーカースタイル扉のキャビネット、ソープストーンカウンター、白いキッチンパネル、シルバーの調理設備、茶色い床、黒いキッチンカウンター、窓) の写真
ワシントンD.C.にある高級な広いトラディショナルスタイルのおしゃれなキッチン (アンダーカウンターシンク、白いキャビネット、ガラスまたは窓のキッチンパネル、無垢フローリング、シェーカースタイル扉のキャビネット、ソープストーンカウンター、白いキッチンパネル、シルバーの調理設備、茶色い床、黒いキッチンカウンター、窓) の写真

photo by Chad Mellon
オレンジカウンティにある高級な広いカントリー風のおしゃれなキッチン (エプロンフロントシンク、シェーカースタイル扉のキャビネット、白いキャビネット、大理石カウンター、白いキッチンパネル、シルバーの調理設備、淡色無垢フローリング、塗装板のキッチンパネル、ベージュの床、白いキッチンカウンター) の写真
オレンジカウンティにある高級な広いカントリー風のおしゃれなキッチン (エプロンフロントシンク、シェーカースタイル扉のキャビネット、白いキャビネット、大理石カウンター、白いキッチンパネル、シルバーの調理設備、淡色無垢フローリング、塗装板のキッチンパネル、ベージュの床、白いキッチンカウンター) の写真

Paul Dyer
サンフランシスコにある高級な広いコンテンポラリースタイルのおしゃれなキッチン (アンダーカウンターシンク、フラットパネル扉のキャビネット、濃色木目調キャビネット、グレーのキッチンパネル、メタルタイルのキッチンパネル、シルバーの調理設備、ソープストーンカウンター、淡色無垢フローリング、グレーのキッチンカウンター) の写真
サンフランシスコにある高級な広いコンテンポラリースタイルのおしゃれなキッチン (アンダーカウンターシンク、フラットパネル扉のキャビネット、濃色木目調キャビネット、グレーのキッチンパネル、メタルタイルのキッチンパネル、シルバーの調理設備、ソープストーンカウンター、淡色無垢フローリング、グレーのキッチンカウンター) の写真

Timmerman Photography - Bill Timmerman
フェニックスにある高級な中くらいなモダンスタイルのおしゃれなキッチン (アンダーカウンターシンク、フラットパネル扉のキャビネット、淡色木目調キャビネット、コンクリートカウンター、メタリックのキッチンパネル、メタルタイルのキッチンパネル、シルバーの調理設備、コンクリートの床) の写真
フェニックスにある高級な中くらいなモダンスタイルのおしゃれなキッチン (アンダーカウンターシンク、フラットパネル扉のキャビネット、淡色木目調キャビネット、コンクリートカウンター、メタリックのキッチンパネル、メタルタイルのキッチンパネル、シルバーの調理設備、コンクリートの床) の写真

ロサンゼルスにある高級な広いコンテンポラリースタイルのおしゃれなキッチン (アンダーカウンターシンク、フラットパネル扉のキャビネット、白いキャビネット、シルバーの調理設備、大理石カウンター、ガラスまたは窓のキッチンパネル、スレートの床) の写真

Carl Socolow
他の地域にある高級な小さなコンテンポラリースタイルのおしゃれなキッチン (アンダーカウンターシンク、フラットパネル扉のキャビネット、淡色木目調キャビネット、メタリックのキッチンパネル、メタルタイルのキッチンパネル、クオーツストーンカウンター、シルバーの調理設備、セラミックタイルの床) の写真
他の地域にある高級な小さなコンテンポラリースタイルのおしゃれなキッチン (アンダーカウンターシンク、フラットパネル扉のキャビネット、淡色木目調キャビネット、メタリックのキッチンパネル、メタルタイルのキッチンパネル、クオーツストーンカウンター、シルバーの調理設備、セラミックタイルの床) の写真

This kitchen was totally transformed from the existing floor plan. I used a mix of horizontal walnut grain with painted cabinets. A huge amount of storage in all the drawers as well in the doors of the cooker hood and a little bread storage pull out that is usually wasted space. My signature corner drawers this time just having 2 drawers as i wanted a 2 drawer look all around the perimeter.You will see i even made the sink doors "look" like 2 drawers. There is a designated cooking area which my client loves with all his knives/spices/utensils etc all around him. I reduced the depth of the cabinets on one side to still allow for my magic number pass through space, this area has pocket doors that hold appliances keeping them hidden but accessible. My clients are thrilled with the finished look.

Crib Creative
パースにある高級な中くらいなコンテンポラリースタイルのおしゃれなキッチン (アンダーカウンターシンク、フラットパネル扉のキャビネット、白いキャビネット、クオーツストーンカウンター、ガラスまたは窓のキッチンパネル、シルバーの調理設備、セラミックタイルの床、グレーの床) の写真
パースにある高級な中くらいなコンテンポラリースタイルのおしゃれなキッチン (アンダーカウンターシンク、フラットパネル扉のキャビネット、白いキャビネット、クオーツストーンカウンター、ガラスまたは窓のキッチンパネル、シルバーの調理設備、セラミックタイルの床、グレーの床) の写真

ローリーにある高級な広いアジアンスタイルのおしゃれなキッチン (インセット扉のキャビネット、白いキャビネット、珪岩カウンター、白いキッチンカウンター、エプロンフロントシンク、ガラスまたは窓のキッチンパネル、シルバーの調理設備、無垢フローリング、茶色い床) の写真

ニューヨークにある高級な中くらいなトランジショナルスタイルのおしゃれなキッチン (ドロップインシンク、レイズドパネル扉のキャビネット、青いキャビネット、大理石カウンター、メタリックのキッチンパネル、メタルタイルのキッチンパネル、シルバーの調理設備、無垢フローリング、茶色い床、白いキッチンカウンター) の写真

アデレードにある高級な広いカントリー風のおしゃれなキッチン (エプロンフロントシンク、シェーカースタイル扉のキャビネット、白いキャビネット、クオーツストーンカウンター、白いキッチンパネル、メタルタイルのキッチンパネル、黒い調理設備、セラミックタイルの床、グレーの床、グレーのキッチンカウンター) の写真

Open concept kitchen with black and white shaker cabinets. The 48 inch Thermador refrigerator/freezer combo is built into the far wall. The Island was customized with shiplap accents surrounding the cabinets. The great room has a shiplap fireplace with a reclaimed wood mantle stained to match the flooring.
高級なキッチン (メタルタイルのキッチンパネル、塗装板のキッチンパネル、ガラスまたは窓のキッチンパネル) の写真
1