キッチン (御影石のキッチンパネル) の写真
絞り込み:
資材コスト
並び替え:今日の人気順
写真 2861〜2880 枚目(全 5,138 枚)
1/2
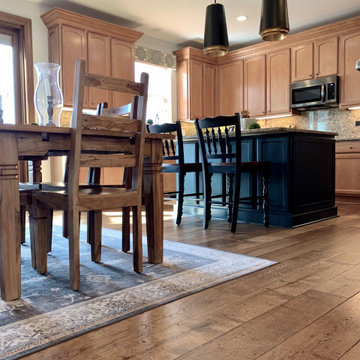
The heavy distressed Vintage French Oak acts as the perfect backdrop for the rustic-contemporary interior design. The floor provides the history while the fixtures and furnishings provide the charm and convenience of the present. Floor: 7” wide-plank Vintage French Oak | Rustic Character | Victorian Collection hand scraped | heavy distress | pillowed edge | color Antique | Matte Hardwax Oil. For more information please email us at: sales@signaturehardwoods.com
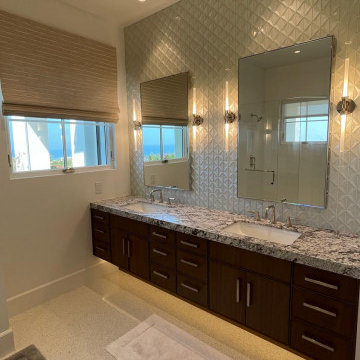
Design-Build complete Home Kitchen & Bathrooms remodel in City of Newport Beach Orange County
オレンジカウンティにあるお手頃価格の広いトランジショナルスタイルのおしゃれなキッチン (アンダーカウンターシンク、シェーカースタイル扉のキャビネット、白いキャビネット、御影石カウンター、マルチカラーのキッチンパネル、御影石のキッチンパネル、シルバーの調理設備、淡色無垢フローリング、茶色い床、マルチカラーのキッチンカウンター、全タイプの天井の仕上げ) の写真
オレンジカウンティにあるお手頃価格の広いトランジショナルスタイルのおしゃれなキッチン (アンダーカウンターシンク、シェーカースタイル扉のキャビネット、白いキャビネット、御影石カウンター、マルチカラーのキッチンパネル、御影石のキッチンパネル、シルバーの調理設備、淡色無垢フローリング、茶色い床、マルチカラーのキッチンカウンター、全タイプの天井の仕上げ) の写真
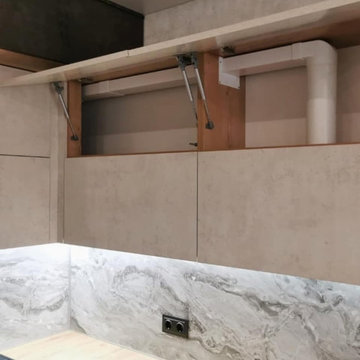
Небольшая, но стильная угловая кухня площадью 8 кв. м в молочно-белом и темно-коричневом цветах — современный взгляд на интерьер в стиле лофт. Благодаря компактному дизайну и функциональной барной стойке эта кухня идеально подходит для небольшой квартиры. Наслаждайтесь приготовлением пищи и развлечениями в пространстве, сочетающем функциональность и эстетику.
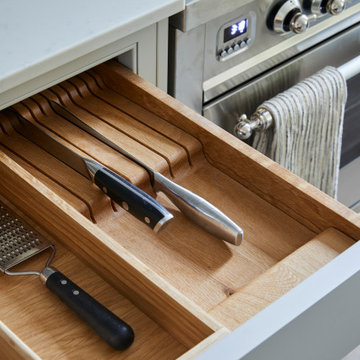
ロンドンにある小さなコンテンポラリースタイルのおしゃれなキッチン (エプロンフロントシンク、シェーカースタイル扉のキャビネット、グレーのキャビネット、御影石カウンター、グレーのキッチンパネル、御影石のキッチンパネル、パネルと同色の調理設備、濃色無垢フローリング、茶色い床、グレーのキッチンカウンター、格子天井) の写真
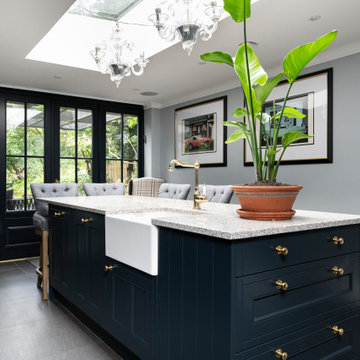
When these homeowners approached Resi, they wanted to bring the outdoors indoors and envisioned a whole new dining space fit for hosting in the summer months. Our designers here at Resi knew just how to bring the homeowner’s dreams to life!
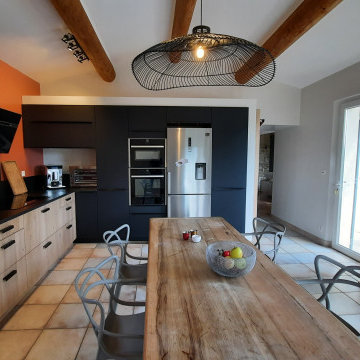
Rénovation d'une ancienne cuisine dans une maison provençale au cœur de la nature.
お手頃価格の広いコンテンポラリースタイルのおしゃれなキッチン (一体型シンク、淡色木目調キャビネット、御影石カウンター、黒いキッチンパネル、御影石のキッチンパネル、セラミックタイルの床、ベージュの床、黒いキッチンカウンター、表し梁、窓) の写真
お手頃価格の広いコンテンポラリースタイルのおしゃれなキッチン (一体型シンク、淡色木目調キャビネット、御影石カウンター、黒いキッチンパネル、御影石のキッチンパネル、セラミックタイルの床、ベージュの床、黒いキッチンカウンター、表し梁、窓) の写真
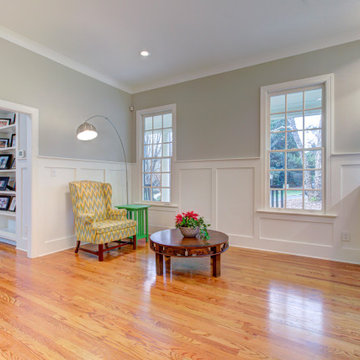
ローリーにあるおしゃれなアイランドキッチン (アンダーカウンターシンク、シェーカースタイル扉のキャビネット、白いキャビネット、御影石カウンター、青いキッチンパネル、御影石のキッチンパネル、シルバーの調理設備、無垢フローリング、青いキッチンカウンター) の写真
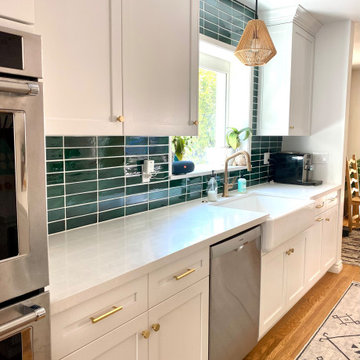
White shaker cabinetry, Caesarstone quartz countertops, kohler whitehaven apron front sink, brizo faucet, brass hardware, green clay backsplash tile
トランジショナルスタイルのおしゃれなII型キッチン (エプロンフロントシンク、シェーカースタイル扉のキャビネット、白いキャビネット、クオーツストーンカウンター、緑のキッチンパネル、御影石のキッチンパネル、シルバーの調理設備) の写真
トランジショナルスタイルのおしゃれなII型キッチン (エプロンフロントシンク、シェーカースタイル扉のキャビネット、白いキャビネット、クオーツストーンカウンター、緑のキッチンパネル、御影石のキッチンパネル、シルバーの調理設備) の写真
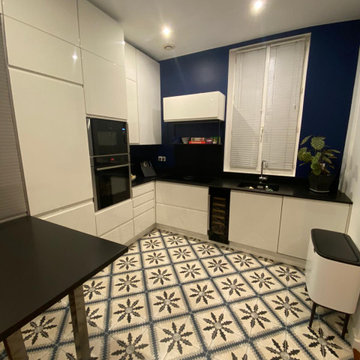
Cuisine en blanc laqué, avec poignées intégrées dans facade. Cave à vin, plaque avec hotte intégrée.
Plan de travail en granite Zimbabwe.
Carrelage sol effet carreaux de ciment. Mur peint en peinture ressources de couleur bleue. L'estrade a été enlevée pour mettre la cuisine de plein pied.
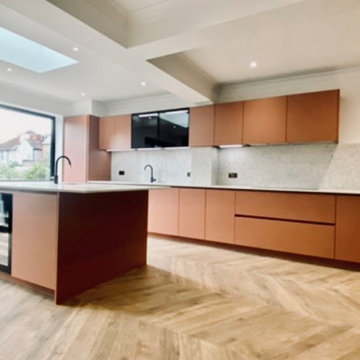
Stunning new designer kitchen flooded with natural light from the new roof lantern. New Aluminium window & Bi-fold
doors with integrated blinds. Amtico Halcyon pleat flooring flows through
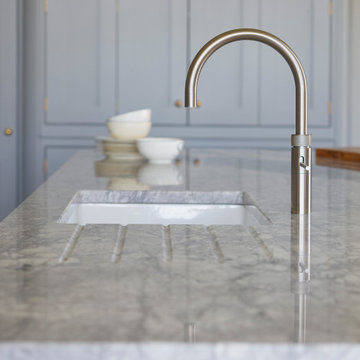
This bespoke barn conversion project was designed in Davonport Tillingham, shaker-style cabinetry.
With the 4.5m-high ceiling, getting the proportions of the furniture right was crucial. We used 3D renders of the room to help us decide how much we needed to increase the height of each element. By maintaining the features such as the old timber door from the gable; as the new door into the snug – it added character and charm to the scheme.
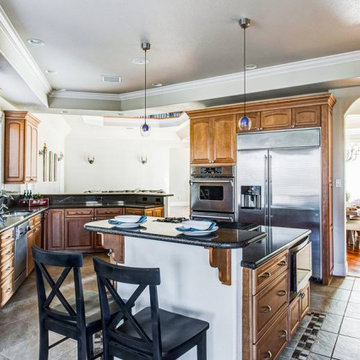
トロントにある広いトランジショナルスタイルのおしゃれなキッチン (シェーカースタイル扉のキャビネット、中間色木目調キャビネット、御影石カウンター、グレーのキッチンパネル、御影石のキッチンパネル、シルバーの調理設備、黒いキッチンカウンター、折り上げ天井) の写真
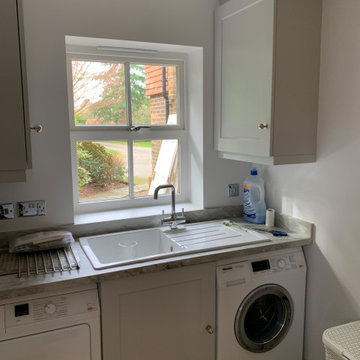
This kitchen is a recent installation from the Mannings Heath area and has been designed by Aron from our Worthing showroom. The kitchen is another great example of open plan design, with a breakfast bar and seating area making the most of the generous space available for this kitchen. To achieve the desired shaker look in this kitchen the Charnwood door from British manufacturer Mereway has been used in light grey and Tyrolean blue colours. The Charnwood door uses a defined shaker profile which teamed with a smooth matt finish in one of sixteen shades creates an impactful shaker door.
To create an open and sociable space a Tyrolean blue island and breakfast bar have been incorporated in the centre of the kitchen. In one run a wine bottle holder and semi-integrated dishwasher have been incorporated using light grey Mereway furniture and in the other appliance housing has been used facilitate built-in appliances.
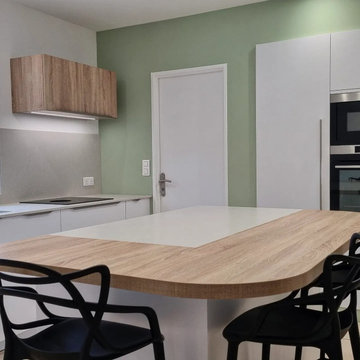
Nos clients nous sollicite pour la mise en œuvre d'une rénovation de cuisine.
Lors de notre venue sur place nous constatons d'une pièce mise à l'écart, avec une circulation encombrante jusqu'à l'arrière cuisine.
Nous convenons de redéfinir la circulation en déplaçant la porte de service, et en encastrant les colonnes four et réfrigérateur dans la cloisons séparatrice du cellier.
Coté décoration nous conservons une neutralité avec le séjour, l'ambiance est douce, reposante. La cuisine doit sublimer les lieux par son élégance.
Pour cela, le choix des matériaux est important. Nous optons pour un décor bois clair en stratifié, un quartz aux nuances grises, des façades matifiées au touché soyeux.
Une couleur pastel au mur et un éclairage ciblé pour souligner l'ensemble.
L'accent est mis sur la facilité d'usage. A savoir, les activités de cuisson et de lavage sont proches. L'ilot et l'espace snacking de même niveau, pour offrir planitude au nettoyage. Le revêtement quartz du plan de travail est durable et hygiénique. La clarté de la cuisine facilite une propreté globale pour des applications du quotidien.
La cuisine est le cœur de la maison, ce qui en justifie l'importance d'une personnalisation.
On adore!
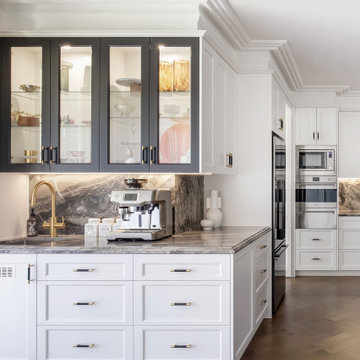
This luxurious Hamptons design offers a stunning kitchen with all the modern appliances necessary for any cooking aficionado. Featuring an opulent natural stone benchtop and splashback, along with a dedicated butlers pantry coffee bar - designed exclusively by The Renovation Broker - this abode is sure to impress even the most discerning of guests!
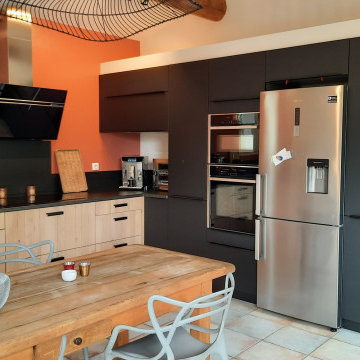
Rénovation d'une ancienne cuisine dans une maison provençale au cœur de la nature.
お手頃価格の広いコンテンポラリースタイルのおしゃれなキッチン (一体型シンク、淡色木目調キャビネット、御影石カウンター、黒いキッチンパネル、御影石のキッチンパネル、セラミックタイルの床、ベージュの床、黒いキッチンカウンター、表し梁、窓) の写真
お手頃価格の広いコンテンポラリースタイルのおしゃれなキッチン (一体型シンク、淡色木目調キャビネット、御影石カウンター、黒いキッチンパネル、御影石のキッチンパネル、セラミックタイルの床、ベージュの床、黒いキッチンカウンター、表し梁、窓) の写真
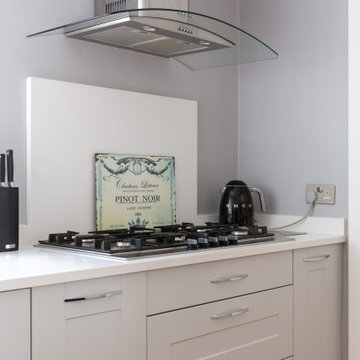
Beautifully created U Shape Kitchen with Grey Shaker style Units
ロンドンにあるお手頃価格の中くらいなトラディショナルスタイルのおしゃれなキッチン (ドロップインシンク、シェーカースタイル扉のキャビネット、グレーのキャビネット、御影石カウンター、白いキッチンパネル、御影石のキッチンパネル、シルバーの調理設備、無垢フローリング、白いキッチンカウンター) の写真
ロンドンにあるお手頃価格の中くらいなトラディショナルスタイルのおしゃれなキッチン (ドロップインシンク、シェーカースタイル扉のキャビネット、グレーのキャビネット、御影石カウンター、白いキッチンパネル、御影石のキッチンパネル、シルバーの調理設備、無垢フローリング、白いキッチンカウンター) の写真
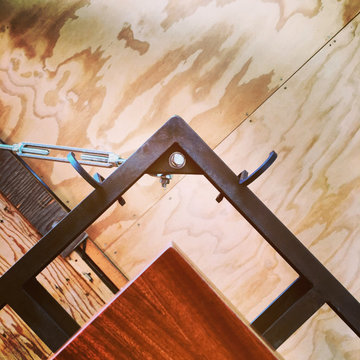
A detail view of the pot rack in kitchen in the glasshouse.
ボストンにある高級な広いミッドセンチュリースタイルのおしゃれなキッチン (アンダーカウンターシンク、フラットパネル扉のキャビネット、中間色木目調キャビネット、御影石カウンター、黒いキッチンパネル、御影石のキッチンパネル、シルバーの調理設備、黒いキッチンカウンター、表し梁) の写真
ボストンにある高級な広いミッドセンチュリースタイルのおしゃれなキッチン (アンダーカウンターシンク、フラットパネル扉のキャビネット、中間色木目調キャビネット、御影石カウンター、黒いキッチンパネル、御影石のキッチンパネル、シルバーの調理設備、黒いキッチンカウンター、表し梁) の写真
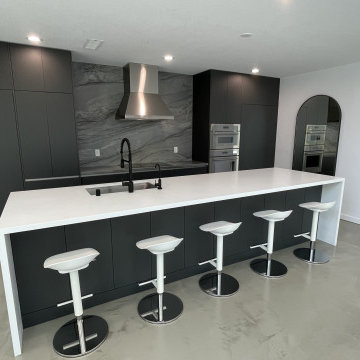
Modern Style Custom Design Build Kitchen Remodel Project in Fullerton Orange County
オレンジカウンティにあるお手頃価格の中くらいなモダンスタイルのおしゃれなキッチン (エプロンフロントシンク、シェーカースタイル扉のキャビネット、茶色いキャビネット、御影石カウンター、グレーのキッチンパネル、御影石のキッチンパネル、シルバーの調理設備、セラミックタイルの床、マルチカラーの床、グレーのキッチンカウンター、三角天井) の写真
オレンジカウンティにあるお手頃価格の中くらいなモダンスタイルのおしゃれなキッチン (エプロンフロントシンク、シェーカースタイル扉のキャビネット、茶色いキャビネット、御影石カウンター、グレーのキッチンパネル、御影石のキッチンパネル、シルバーの調理設備、セラミックタイルの床、マルチカラーの床、グレーのキッチンカウンター、三角天井) の写真
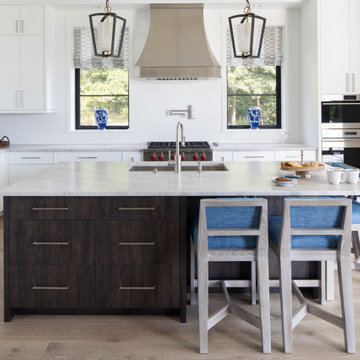
他の地域にある高級な広いトランジショナルスタイルのおしゃれなキッチン (アンダーカウンターシンク、落し込みパネル扉のキャビネット、白いキャビネット、御影石カウンター、白いキッチンパネル、御影石のキッチンパネル、シルバーの調理設備、無垢フローリング、茶色い床、白いキッチンカウンター、表し梁) の写真
キッチン (御影石のキッチンパネル) の写真
144