ブラウンのII型キッチン (ガラス板のキッチンパネル) の写真
絞り込み:
資材コスト
並び替え:今日の人気順
写真 101〜120 枚目(全 1,692 枚)
1/4
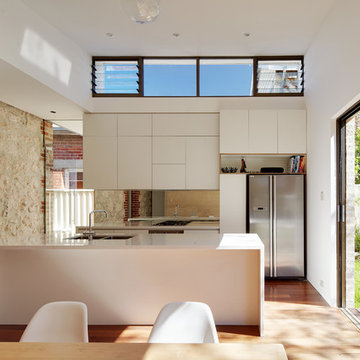
Robert Frith
パースにある小さなコンテンポラリースタイルのおしゃれなキッチン (アンダーカウンターシンク、人工大理石カウンター、ガラス板のキッチンパネル、シルバーの調理設備、無垢フローリング、フラットパネル扉のキャビネット、白いキャビネット) の写真
パースにある小さなコンテンポラリースタイルのおしゃれなキッチン (アンダーカウンターシンク、人工大理石カウンター、ガラス板のキッチンパネル、シルバーの調理設備、無垢フローリング、フラットパネル扉のキャビネット、白いキャビネット) の写真
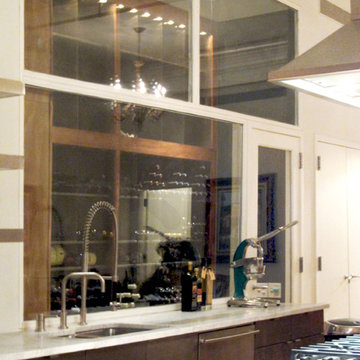
ニューヨークにある低価格の中くらいなトランジショナルスタイルのおしゃれなキッチン (無垢フローリング、アンダーカウンターシンク、フラットパネル扉のキャビネット、大理石カウンター、ガラス板のキッチンパネル、シルバーの調理設備、濃色木目調キャビネット) の写真
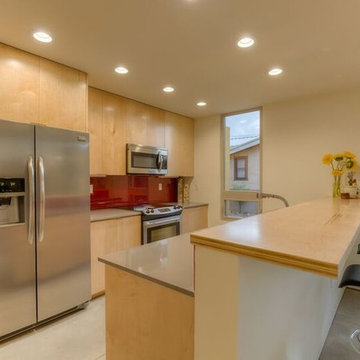
Open kitchen allows for flexible flow. Custom cabinets provide plenty of storage.
アルバカーキにある小さなミッドセンチュリースタイルのおしゃれなII型キッチン (ダブルシンク、フラットパネル扉のキャビネット、淡色木目調キャビネット、珪岩カウンター、赤いキッチンパネル、ガラス板のキッチンパネル、シルバーの調理設備、コンクリートの床) の写真
アルバカーキにある小さなミッドセンチュリースタイルのおしゃれなII型キッチン (ダブルシンク、フラットパネル扉のキャビネット、淡色木目調キャビネット、珪岩カウンター、赤いキッチンパネル、ガラス板のキッチンパネル、シルバーの調理設備、コンクリートの床) の写真
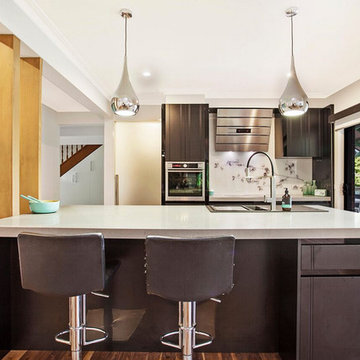
メルボルンにある中くらいなコンテンポラリースタイルのおしゃれなキッチン (ドロップインシンク、レイズドパネル扉のキャビネット、濃色木目調キャビネット、御影石カウンター、ガラス板のキッチンパネル、シルバーの調理設備、無垢フローリング) の写真
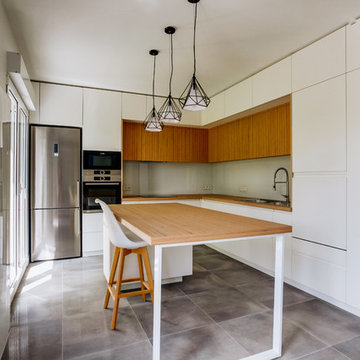
パリにあるコンテンポラリースタイルのおしゃれなキッチン (ドロップインシンク、フラットパネル扉のキャビネット、白いキャビネット、木材カウンター、ベージュキッチンパネル、ガラス板のキッチンパネル、シルバーの調理設備、グレーの床、茶色いキッチンカウンター) の写真
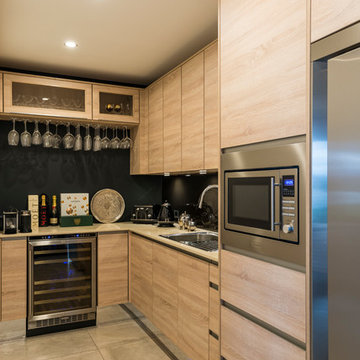
The scullery have been finished in the same timber door styling.
The handless feature shows how character and modern styling can been worked together perfectly, especially in a smaller confined space.
The mirror toe kick gives the impression the cabinets are floating, and makes the room appear larger.
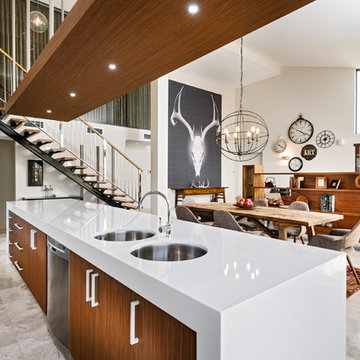
The Rural Building Company
Photo Joel Barbita
パースにある高級な広いコンテンポラリースタイルのおしゃれなキッチン (シルバーの調理設備、アンダーカウンターシンク、クオーツストーンカウンター、トラバーチンの床、フラットパネル扉のキャビネット、中間色木目調キャビネット、グレーのキッチンパネル、ガラス板のキッチンパネル) の写真
パースにある高級な広いコンテンポラリースタイルのおしゃれなキッチン (シルバーの調理設備、アンダーカウンターシンク、クオーツストーンカウンター、トラバーチンの床、フラットパネル扉のキャビネット、中間色木目調キャビネット、グレーのキッチンパネル、ガラス板のキッチンパネル) の写真
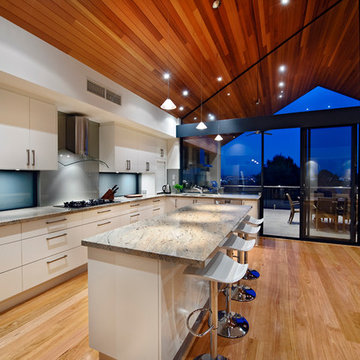
パースにある中くらいなモダンスタイルのおしゃれなキッチン (青いキッチンパネル、ドロップインシンク、白いキャビネット、御影石カウンター、ガラス板のキッチンパネル、シルバーの調理設備、無垢フローリング) の写真
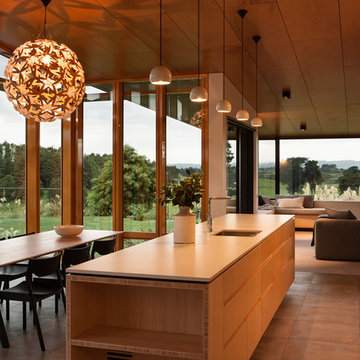
Photographer: Simon Devitt
オークランドにある高級な中くらいなコンテンポラリースタイルのおしゃれなキッチン (レイズドパネル扉のキャビネット、淡色木目調キャビネット、ガラス板のキッチンパネル、シルバーの調理設備、磁器タイルの床) の写真
オークランドにある高級な中くらいなコンテンポラリースタイルのおしゃれなキッチン (レイズドパネル扉のキャビネット、淡色木目調キャビネット、ガラス板のキッチンパネル、シルバーの調理設備、磁器タイルの床) の写真
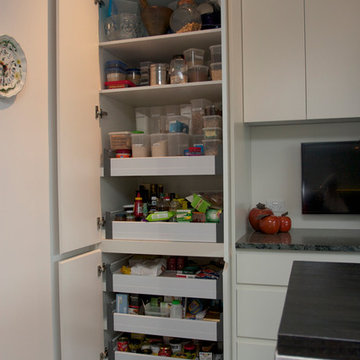
Kitchen House
シドニーにあるラグジュアリーな中くらいなモダンスタイルのおしゃれなキッチン (アンダーカウンターシンク、フラットパネル扉のキャビネット、ベージュのキャビネット、御影石カウンター、メタリックのキッチンパネル、ガラス板のキッチンパネル、シルバーの調理設備、磁器タイルの床) の写真
シドニーにあるラグジュアリーな中くらいなモダンスタイルのおしゃれなキッチン (アンダーカウンターシンク、フラットパネル扉のキャビネット、ベージュのキャビネット、御影石カウンター、メタリックのキッチンパネル、ガラス板のキッチンパネル、シルバーの調理設備、磁器タイルの床) の写真
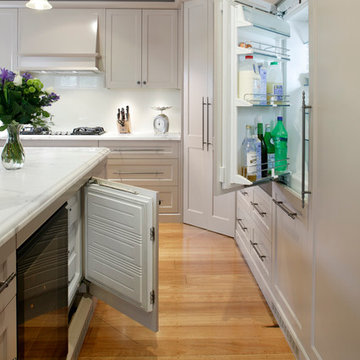
This West Pennant Hills renovation had a two main objectives: to improve the space around the island and reorganise the storage space for greater efficiency. Designer David Bartlett turned his attention to the layout of the room and repositioned a number of elements to enhance the work flow.
"We needed to create an efficient work triangle," he says, "and I needed to find a way to include more appliances within the space."
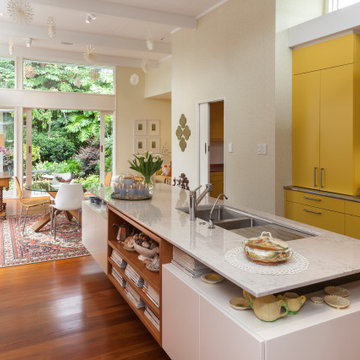
オークランドにある中くらいなミッドセンチュリースタイルのおしゃれなキッチン (ダブルシンク、黄色いキャビネット、白いキッチンパネル、ガラス板のキッチンパネル、シルバーの調理設備、表し梁) の写真
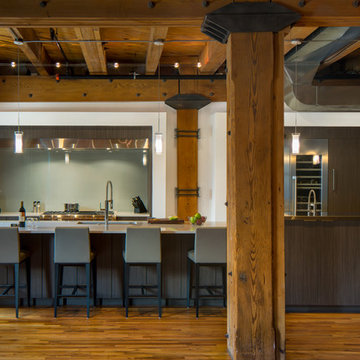
Interior remodel of downtown warehouse loft. Designed for entertaining, the unit contains an open contemporary kitchen with an 18 ft. long island, professional golf simulator / theatre, and plenty of space for poker tables and arcade games. All utilitarian functions of the residence -- bathroom, powder room, laundry, and closet -- are all contained behind a curved steel wall that clearly defines the public and private spaces.
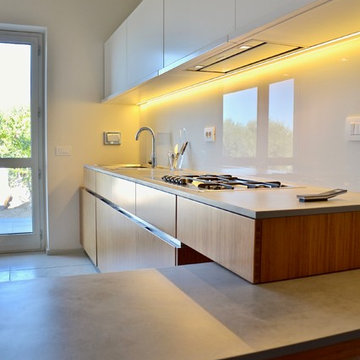
ローマにある高級な広いコンテンポラリースタイルのおしゃれなキッチン (ドロップインシンク、フラットパネル扉のキャビネット、白いキャビネット、コンクリートカウンター、白いキッチンパネル、ガラス板のキッチンパネル、シルバーの調理設備、コンクリートの床、白い床) の写真
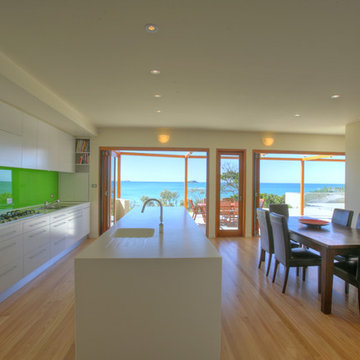
Kitchen & dining area view to ocean
Photo Sinclair Black
シドニーにあるコンテンポラリースタイルのおしゃれなキッチン (一体型シンク、フラットパネル扉のキャビネット、緑のキッチンパネル、ガラス板のキッチンパネル) の写真
シドニーにあるコンテンポラリースタイルのおしゃれなキッチン (一体型シンク、フラットパネル扉のキャビネット、緑のキッチンパネル、ガラス板のキッチンパネル) の写真
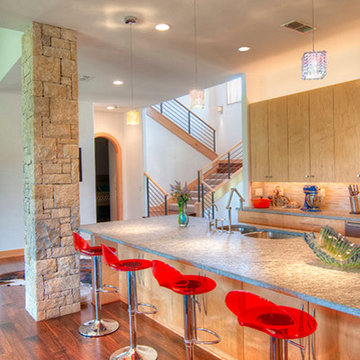
This contemporary Dining Room has a beautiful view of the property and is open to the Kitchen, Living Room, and Entry. the space is designed with limestone columns. The hardwood floors are stained walnut.
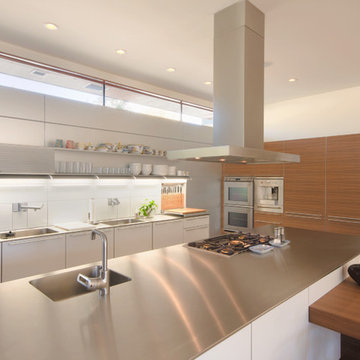
デンバーにある高級な広いコンテンポラリースタイルのおしゃれなキッチン (一体型シンク、ステンレスカウンター、フラットパネル扉のキャビネット、白いキャビネット、シルバーの調理設備、白いキッチンパネル、ガラス板のキッチンパネル、淡色無垢フローリング) の写真
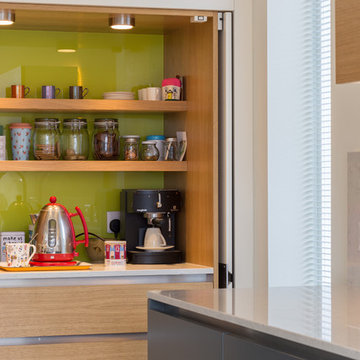
Photo Credit: Matthew Smith, http://www.msap.co.uk
ケンブリッジシャーにある高級な中くらいなモダンスタイルのおしゃれなキッチン (フラットパネル扉のキャビネット、グレーのキャビネット、緑のキッチンパネル、ガラス板のキッチンパネル) の写真
ケンブリッジシャーにある高級な中くらいなモダンスタイルのおしゃれなキッチン (フラットパネル扉のキャビネット、グレーのキャビネット、緑のキッチンパネル、ガラス板のキッチンパネル) の写真
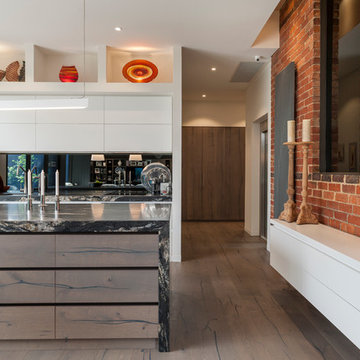
Designed by Nicholas Murray Architects (NMA)
Photos by Andrew Ashton
メルボルンにある広いコンテンポラリースタイルのおしゃれなキッチン (フラットパネル扉のキャビネット、白いキャビネット、無垢フローリング、大理石カウンター、黒いキッチンパネル、ガラス板のキッチンパネル、アンダーカウンターシンク) の写真
メルボルンにある広いコンテンポラリースタイルのおしゃれなキッチン (フラットパネル扉のキャビネット、白いキャビネット、無垢フローリング、大理石カウンター、黒いキッチンパネル、ガラス板のキッチンパネル、アンダーカウンターシンク) の写真
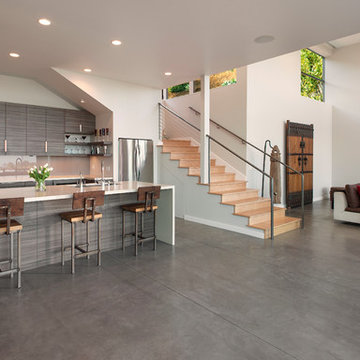
Architect: Becker Henson Niksto
General Contractor: Allen Construction
Photographer: Jim Bartsch Photography
サンタバーバラにある高級な中くらいなコンテンポラリースタイルのおしゃれなキッチン (アンダーカウンターシンク、フラットパネル扉のキャビネット、中間色木目調キャビネット、クオーツストーンカウンター、白いキッチンパネル、白い調理設備、コンクリートの床、ガラス板のキッチンパネル) の写真
サンタバーバラにある高級な中くらいなコンテンポラリースタイルのおしゃれなキッチン (アンダーカウンターシンク、フラットパネル扉のキャビネット、中間色木目調キャビネット、クオーツストーンカウンター、白いキッチンパネル、白い調理設備、コンクリートの床、ガラス板のキッチンパネル) の写真
ブラウンのII型キッチン (ガラス板のキッチンパネル) の写真
6