ブラウンのII型キッチン (ガラス板のキッチンパネル、青いキャビネット) の写真
絞り込み:
資材コスト
並び替え:今日の人気順
写真 1〜20 枚目(全 20 枚)
1/5
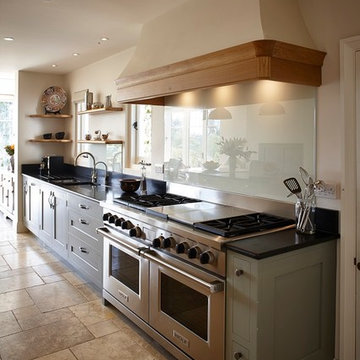
A large family kitchen which flows perfectly into the new orangery. Designed using a variety of tactile surfaces including stone and wood. With a 3.5 metres long central island with unusual curved steps between the surfaces, it defines the space and is practical for incorporating storage, food preparation areas and is a wonderful focus for gathering people. There is also a walk in larder with marble surfaces for appliances and food storage.
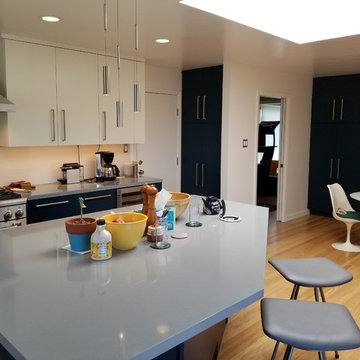
The back splash on this kitchen is glass slabs. The splash outlets were located under the upper cabs.
サンフランシスコにある高級な中くらいなモダンスタイルのおしゃれなキッチン (アンダーカウンターシンク、フラットパネル扉のキャビネット、青いキャビネット、クオーツストーンカウンター、ガラス板のキッチンパネル、シルバーの調理設備、無垢フローリング、ベージュの床、グレーのキッチンカウンター) の写真
サンフランシスコにある高級な中くらいなモダンスタイルのおしゃれなキッチン (アンダーカウンターシンク、フラットパネル扉のキャビネット、青いキャビネット、クオーツストーンカウンター、ガラス板のキッチンパネル、シルバーの調理設備、無垢フローリング、ベージュの床、グレーのキッチンカウンター) の写真
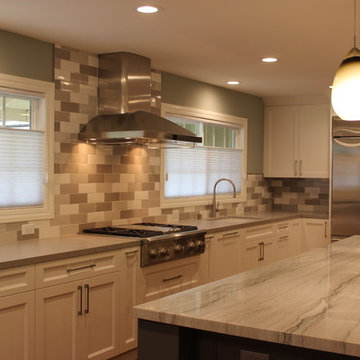
Great Room
サンフランシスコにある広いモダンスタイルのおしゃれなキッチン (シングルシンク、フラットパネル扉のキャビネット、青いキャビネット、御影石カウンター、グレーのキッチンパネル、ガラス板のキッチンパネル、シルバーの調理設備、淡色無垢フローリング、茶色い床、白いキッチンカウンター) の写真
サンフランシスコにある広いモダンスタイルのおしゃれなキッチン (シングルシンク、フラットパネル扉のキャビネット、青いキャビネット、御影石カウンター、グレーのキッチンパネル、ガラス板のキッチンパネル、シルバーの調理設備、淡色無垢フローリング、茶色い床、白いキッチンカウンター) の写真
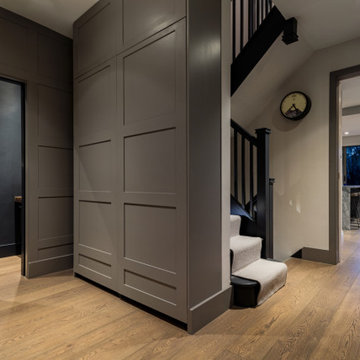
This project completely remodelled a semi-detached house in a conservation area of Wandsworth Common, South London. Utilising the slope of the site, we introduced a semi basement to the rear containing a bedroom, living space and kitchenette – connected through a new staircase and hallway. Above this is a large single storey extension containing a contemporary kitchen, utility, dining and living space as well as a raised terrace. A material choice of rendered walls, timber slats and pearl-grey aluminium doors both compliment the existing house, as well as making a bold new statement at the rear. Because of the South-facing aspect, and bright natural light, we were able to introduce a bold colour scheme of stiffkey blue kitchen units, copper plated extract, oak timber floors and dark panelled entrance hall.
The added space has transformed the house, almost doubling the key living areas and providing a modern flexible home that can be adapated for future use.
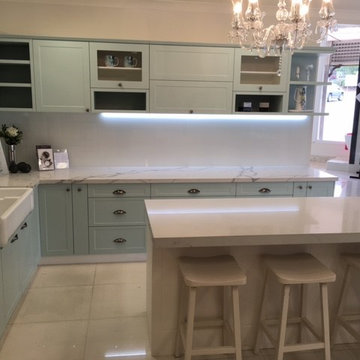
Beautiful #shaker inspired kitchen designed for our showroom at Gaythorne. Featuring luxurious marble stone bench-tops with Elegant 2pac cabinetry and handles to suit.
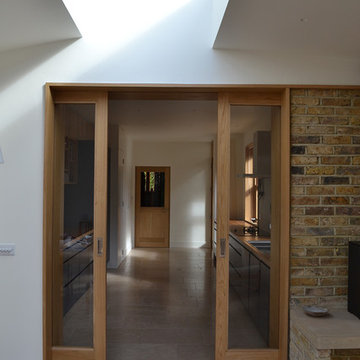
View from the extension looking into the kitchen showing the bespoke oak doors that slide away into the walls
ロンドンにある高級な中くらいなラスティックスタイルのおしゃれなキッチン (ダブルシンク、フラットパネル扉のキャビネット、青いキャビネット、木材カウンター、白いキッチンパネル、ガラス板のキッチンパネル、シルバーの調理設備、ライムストーンの床、アイランドなし、ベージュの床、茶色いキッチンカウンター) の写真
ロンドンにある高級な中くらいなラスティックスタイルのおしゃれなキッチン (ダブルシンク、フラットパネル扉のキャビネット、青いキャビネット、木材カウンター、白いキッチンパネル、ガラス板のキッチンパネル、シルバーの調理設備、ライムストーンの床、アイランドなし、ベージュの床、茶色いキッチンカウンター) の写真
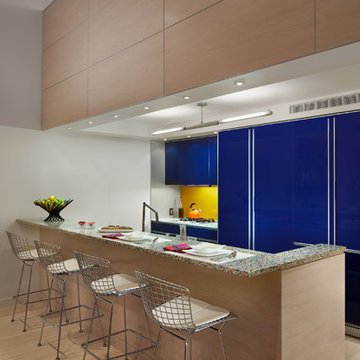
Chris Cooper
ニューヨークにある小さなコンテンポラリースタイルのおしゃれなキッチン (アンダーカウンターシンク、ガラス扉のキャビネット、青いキャビネット、クオーツストーンカウンター、黄色いキッチンパネル、ガラス板のキッチンパネル、カラー調理設備、淡色無垢フローリング) の写真
ニューヨークにある小さなコンテンポラリースタイルのおしゃれなキッチン (アンダーカウンターシンク、ガラス扉のキャビネット、青いキャビネット、クオーツストーンカウンター、黄色いキッチンパネル、ガラス板のキッチンパネル、カラー調理設備、淡色無垢フローリング) の写真
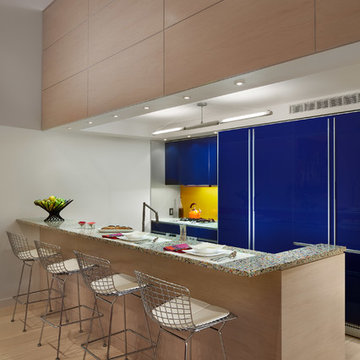
Christopher Cooper Photography Inc.
Thomas Devanney Architect
Lisa Kohler Interiors
ニューヨークにあるラグジュアリーなコンテンポラリースタイルのおしゃれなキッチン (ドロップインシンク、ガラス扉のキャビネット、青いキャビネット、再生ガラスカウンター、ガラス板のキッチンパネル、カラー調理設備) の写真
ニューヨークにあるラグジュアリーなコンテンポラリースタイルのおしゃれなキッチン (ドロップインシンク、ガラス扉のキャビネット、青いキャビネット、再生ガラスカウンター、ガラス板のキッチンパネル、カラー調理設備) の写真
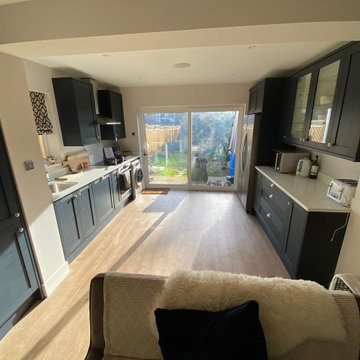
Opening between kitchen and dining area enlarged and column removed. Complete strip out and refurb.
*Rear doors to be replaced with bifolds, and garden to be completed.
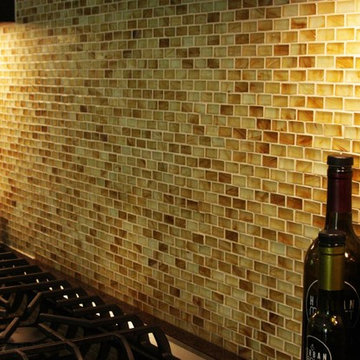
A warm backplash of golden glass tiles behind the cook top.
ナッシュビルにある広いエクレクティックスタイルのおしゃれなキッチン (アンダーカウンターシンク、シェーカースタイル扉のキャビネット、青いキャビネット、再生ガラスカウンター、黄色いキッチンパネル、ガラス板のキッチンパネル、シルバーの調理設備、淡色無垢フローリング) の写真
ナッシュビルにある広いエクレクティックスタイルのおしゃれなキッチン (アンダーカウンターシンク、シェーカースタイル扉のキャビネット、青いキャビネット、再生ガラスカウンター、黄色いキッチンパネル、ガラス板のキッチンパネル、シルバーの調理設備、淡色無垢フローリング) の写真
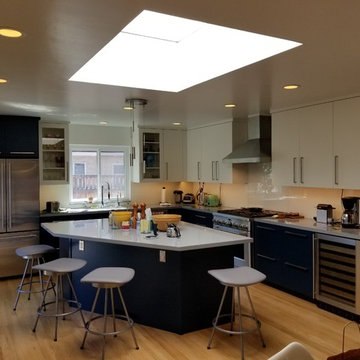
The back splash on this kitchen is glass slabs. The splash outlets were located under the upper cabs.
サンフランシスコにある高級な中くらいなモダンスタイルのおしゃれなキッチン (アンダーカウンターシンク、フラットパネル扉のキャビネット、青いキャビネット、クオーツストーンカウンター、ガラス板のキッチンパネル、シルバーの調理設備、無垢フローリング、ベージュの床、グレーのキッチンカウンター) の写真
サンフランシスコにある高級な中くらいなモダンスタイルのおしゃれなキッチン (アンダーカウンターシンク、フラットパネル扉のキャビネット、青いキャビネット、クオーツストーンカウンター、ガラス板のキッチンパネル、シルバーの調理設備、無垢フローリング、ベージュの床、グレーのキッチンカウンター) の写真
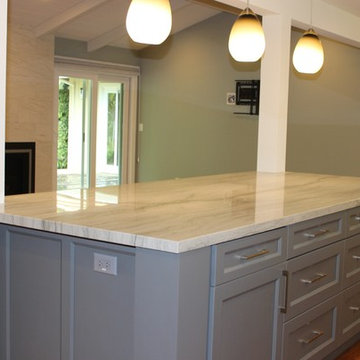
Great Room
サンフランシスコにある広いモダンスタイルのおしゃれなキッチン (シングルシンク、フラットパネル扉のキャビネット、青いキャビネット、御影石カウンター、グレーのキッチンパネル、ガラス板のキッチンパネル、シルバーの調理設備、淡色無垢フローリング、茶色い床、白いキッチンカウンター) の写真
サンフランシスコにある広いモダンスタイルのおしゃれなキッチン (シングルシンク、フラットパネル扉のキャビネット、青いキャビネット、御影石カウンター、グレーのキッチンパネル、ガラス板のキッチンパネル、シルバーの調理設備、淡色無垢フローリング、茶色い床、白いキッチンカウンター) の写真
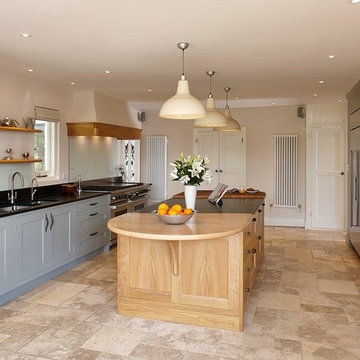
A large family kitchen which flows perfectly into the new orangery. Designed using a variety of tactile surfaces including stone and wood. With a 3.5 metres long central island with unusual curved steps between the surfaces, it defines the space and is practical for incorporating storage, food preparation areas and is a wonderful focus for gathering people. There is also a walk in larder with marble surfaces for appliances and food storage.
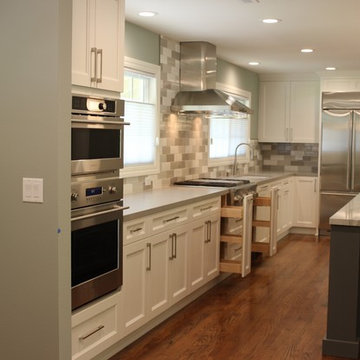
Great Room
サンフランシスコにある広いモダンスタイルのおしゃれなキッチン (シングルシンク、フラットパネル扉のキャビネット、青いキャビネット、御影石カウンター、グレーのキッチンパネル、ガラス板のキッチンパネル、シルバーの調理設備、淡色無垢フローリング、茶色い床、白いキッチンカウンター) の写真
サンフランシスコにある広いモダンスタイルのおしゃれなキッチン (シングルシンク、フラットパネル扉のキャビネット、青いキャビネット、御影石カウンター、グレーのキッチンパネル、ガラス板のキッチンパネル、シルバーの調理設備、淡色無垢フローリング、茶色い床、白いキッチンカウンター) の写真
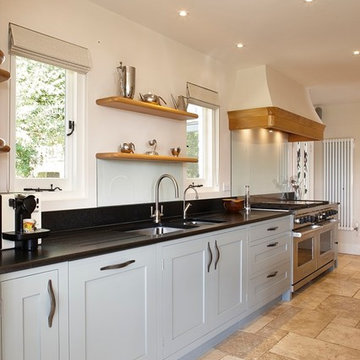
A large family kitchen which flows perfectly into the new orangery. Designed using a variety of tactile surfaces including stone and wood. With a 3.5 metres long central island with unusual curved steps between the surfaces, it defines the space and is practical for incorporating storage, food preparation areas and is a wonderful focus for gathering people. There is also a walk in larder with marble surfaces for appliances and food storage.
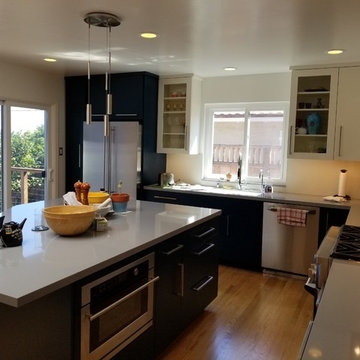
The back splash on this kitchen is glass slabs. The splash outlets were located under the upper cabs.
サンフランシスコにある高級な中くらいなモダンスタイルのおしゃれなキッチン (アンダーカウンターシンク、フラットパネル扉のキャビネット、青いキャビネット、クオーツストーンカウンター、ガラス板のキッチンパネル、シルバーの調理設備、無垢フローリング、ベージュの床、グレーのキッチンカウンター) の写真
サンフランシスコにある高級な中くらいなモダンスタイルのおしゃれなキッチン (アンダーカウンターシンク、フラットパネル扉のキャビネット、青いキャビネット、クオーツストーンカウンター、ガラス板のキッチンパネル、シルバーの調理設備、無垢フローリング、ベージュの床、グレーのキッチンカウンター) の写真
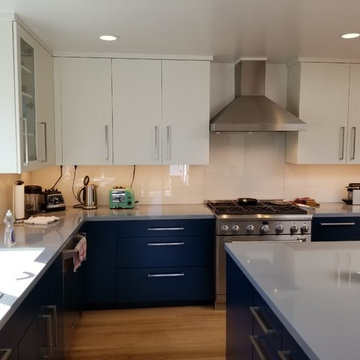
The back splash on this kitchen is glass slabs. The splash outlets were located under the upper cabs.
サンフランシスコにある高級な中くらいなモダンスタイルのおしゃれなキッチン (アンダーカウンターシンク、フラットパネル扉のキャビネット、青いキャビネット、クオーツストーンカウンター、ガラス板のキッチンパネル、シルバーの調理設備、無垢フローリング、ベージュの床、グレーのキッチンカウンター) の写真
サンフランシスコにある高級な中くらいなモダンスタイルのおしゃれなキッチン (アンダーカウンターシンク、フラットパネル扉のキャビネット、青いキャビネット、クオーツストーンカウンター、ガラス板のキッチンパネル、シルバーの調理設備、無垢フローリング、ベージュの床、グレーのキッチンカウンター) の写真
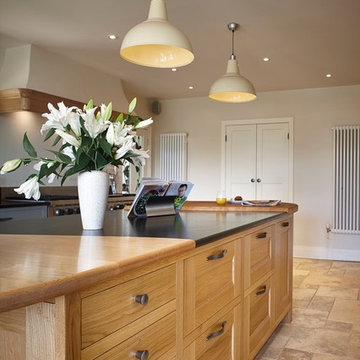
A large family kitchen which flows perfectly into the new orangery. Designed using a variety of tactile surfaces including stone and wood. With a 3.5 metres long central island with unusual curved steps between the surfaces, it defines the space and is practical for incorporating storage, food preparation areas and is a wonderful focus for gathering people. There is also a walk in larder with marble surfaces for appliances and food storage.
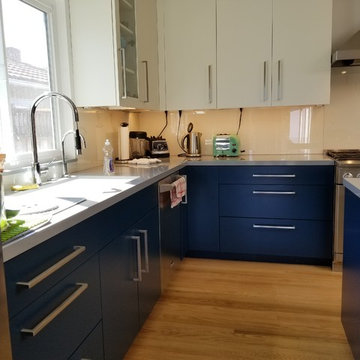
The back splash on this kitchen is glass slabs. The splash outlets were located under the upper cabs.
サンフランシスコにある高級な中くらいなモダンスタイルのおしゃれなキッチン (アンダーカウンターシンク、フラットパネル扉のキャビネット、青いキャビネット、クオーツストーンカウンター、ガラス板のキッチンパネル、シルバーの調理設備、無垢フローリング、ベージュの床、グレーのキッチンカウンター) の写真
サンフランシスコにある高級な中くらいなモダンスタイルのおしゃれなキッチン (アンダーカウンターシンク、フラットパネル扉のキャビネット、青いキャビネット、クオーツストーンカウンター、ガラス板のキッチンパネル、シルバーの調理設備、無垢フローリング、ベージュの床、グレーのキッチンカウンター) の写真
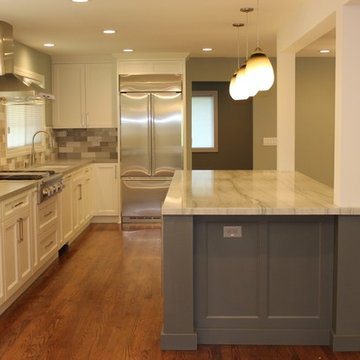
Great Room
サンフランシスコにある高級な広いモダンスタイルのおしゃれなキッチン (シングルシンク、フラットパネル扉のキャビネット、青いキャビネット、御影石カウンター、グレーのキッチンパネル、ガラス板のキッチンパネル、シルバーの調理設備、淡色無垢フローリング、茶色い床、白いキッチンカウンター) の写真
サンフランシスコにある高級な広いモダンスタイルのおしゃれなキッチン (シングルシンク、フラットパネル扉のキャビネット、青いキャビネット、御影石カウンター、グレーのキッチンパネル、ガラス板のキッチンパネル、シルバーの調理設備、淡色無垢フローリング、茶色い床、白いキッチンカウンター) の写真
ブラウンのII型キッチン (ガラス板のキッチンパネル、青いキャビネット) の写真
1