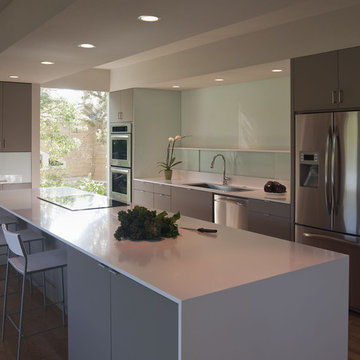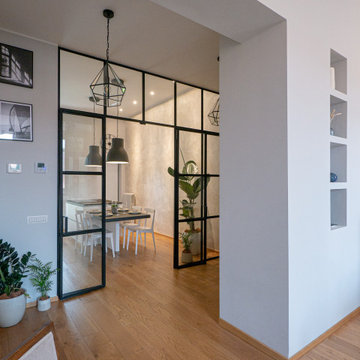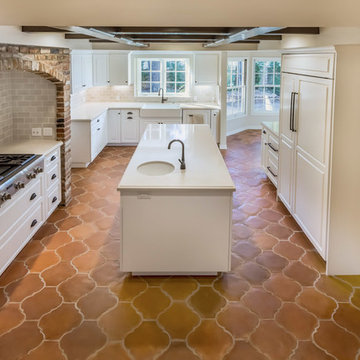ブラウンのII型キッチン (ガラス板のキッチンパネル、磁器タイルのキッチンパネル) の写真
絞り込み:
資材コスト
並び替え:今日の人気順
写真 1〜20 枚目(全 3,944 枚)
1/5

Photography by Jonathan Savoie, Nomadic Luxury
トロントにあるモダンスタイルのおしゃれなキッチン (アンダーカウンターシンク、フラットパネル扉のキャビネット、淡色木目調キャビネット、白いキッチンパネル、ガラス板のキッチンパネル、シルバーの調理設備、淡色無垢フローリング) の写真
トロントにあるモダンスタイルのおしゃれなキッチン (アンダーカウンターシンク、フラットパネル扉のキャビネット、淡色木目調キャビネット、白いキッチンパネル、ガラス板のキッチンパネル、シルバーの調理設備、淡色無垢フローリング) の写真

A modern Australian design with finishes that change over time. Connecting the bushland to the home with colour and texture.
パースにある高級な広いコンテンポラリースタイルのおしゃれなキッチン (ダブルシンク、フラットパネル扉のキャビネット、淡色木目調キャビネット、コンクリートカウンター、白いキッチンパネル、磁器タイルのキッチンパネル、黒い調理設備、淡色無垢フローリング、ベージュの床、グレーのキッチンカウンター、三角天井) の写真
パースにある高級な広いコンテンポラリースタイルのおしゃれなキッチン (ダブルシンク、フラットパネル扉のキャビネット、淡色木目調キャビネット、コンクリートカウンター、白いキッチンパネル、磁器タイルのキッチンパネル、黒い調理設備、淡色無垢フローリング、ベージュの床、グレーのキッチンカウンター、三角天井) の写真

ポートランドにある広い地中海スタイルのおしゃれなキッチン (アンダーカウンターシンク、シェーカースタイル扉のキャビネット、中間色木目調キャビネット、グレーのキッチンパネル、磁器タイルのキッチンパネル、無垢フローリング、茶色い床、グレーのキッチンカウンター、窓) の写真

ミュンヘンにある中くらいなコンテンポラリースタイルのおしゃれなキッチン (アンダーカウンターシンク、フラットパネル扉のキャビネット、中間色木目調キャビネット、木材カウンター、磁器タイルのキッチンパネル、パネルと同色の調理設備、無垢フローリング、茶色い床、ベージュのキッチンカウンター) の写真

Shaker White Kitchen Cabinets
低価格の中くらいなモダンスタイルのおしゃれなキッチン (エプロンフロントシンク、シェーカースタイル扉のキャビネット、白いキャビネット、御影石カウンター、ベージュキッチンパネル、ガラス板のキッチンパネル、シルバーの調理設備、ラミネートの床、アイランドなし、茶色い床、ベージュのキッチンカウンター) の写真
低価格の中くらいなモダンスタイルのおしゃれなキッチン (エプロンフロントシンク、シェーカースタイル扉のキャビネット、白いキャビネット、御影石カウンター、ベージュキッチンパネル、ガラス板のキッチンパネル、シルバーの調理設備、ラミネートの床、アイランドなし、茶色い床、ベージュのキッチンカウンター) の写真

Allison Cartwright, Photographer
RRS Design + Build is a Austin based general contractor specializing in high end remodels and custom home builds. As a leader in contemporary, modern and mid century modern design, we are the clear choice for a superior product and experience. We would love the opportunity to serve you on your next project endeavor. Put our award winning team to work for you today!

The warm tones of the cabinetry inspired the use of wood place settings, and warm metals in the accessories. We customized the pendant lights and painted them black to help ground the space and tie into the black metal barsools. Sliding backsplash adds extra storage.
Photo:Anthony Cohen, Eight by Ten

This kitchen was designed to function around a large family. The owners spend their weekend prepping large meals with extended family, so we gave them as much countertop space to prep and cook as we could. Tall cabinets, a secondary banks of drawers, and a bar area, were placed to the connecting space from the kitchen to the dining room for additional storage. Finally, a light wood and selective accents were chosen to give the space a light and airy feel.

Eichler in Marinwood - In conjunction to the porous programmatic kitchen block as a connective element, the walls along the main corridor add to the sense of bringing outside in. The fin wall adjacent to the entry has been detailed to have the siding slip past the glass, while the living, kitchen and dining room are all connected by a walnut veneer feature wall running the length of the house. This wall also echoes the lush surroundings of lucas valley as well as the original mahogany plywood panels used within eichlers.
photo: scott hargis

Grand architecturally detailed stone family home. Each interior uniquely customized.
Architect: Mike Sharrett of Sharrett Design
Interior Designer: Laura Ramsey Engler of Ramsey Engler, Ltd.

© Paul Bardagjy Photography
オースティンにある高級な広いモダンスタイルのおしゃれなキッチン (シルバーの調理設備、アンダーカウンターシンク、フラットパネル扉のキャビネット、グレーのキャビネット、ガラス板のキッチンパネル、白いキッチンパネル、無垢フローリング) の写真
オースティンにある高級な広いモダンスタイルのおしゃれなキッチン (シルバーの調理設備、アンダーカウンターシンク、フラットパネル扉のキャビネット、グレーのキャビネット、ガラス板のキッチンパネル、白いキッチンパネル、無垢フローリング) の写真

The tiles come from Pental ( http://www.pentalonline.com/) and United Tile ( http://www.unitedtile.com/) in Portland. However, the red glass accent tiles are custom.

ジャクソンビルにある高級な広いトラディショナルスタイルのおしゃれなキッチン (レイズドパネル扉のキャビネット、白いキャビネット、マルチカラーのキッチンパネル、シルバーの調理設備、無垢フローリング、茶色い床、ライムストーンカウンター、磁器タイルのキッチンパネル、アンダーカウンターシンク、ベージュのキッチンカウンター) の写真

Walnut kitchen cabinets and millwork, glossy green tiles, and leathered granite countertops define this midcentury modern kitchen.
ポートランドにある高級な中くらいなミッドセンチュリースタイルのおしゃれなキッチン (ドロップインシンク、フラットパネル扉のキャビネット、中間色木目調キャビネット、御影石カウンター、緑のキッチンパネル、磁器タイルのキッチンパネル、シルバーの調理設備、淡色無垢フローリング、アイランドなし、黒いキッチンカウンター) の写真
ポートランドにある高級な中くらいなミッドセンチュリースタイルのおしゃれなキッチン (ドロップインシンク、フラットパネル扉のキャビネット、中間色木目調キャビネット、御影石カウンター、緑のキッチンパネル、磁器タイルのキッチンパネル、シルバーの調理設備、淡色無垢フローリング、アイランドなし、黒いキッチンカウンター) の写真

The in-law suite kitchen could only be in a small corner of the basement. The kitchen design started with the question: how small can this kitchen be? The compact layout was designed to provide generous counter space, comfortable walking clearances, and abundant storage. The bold colors and fun patterns anchored by the warmth of the dark wood flooring create a happy and invigorating space.
SQUARE FEET: 140

Liadesign
ミラノにある高級な広いコンテンポラリースタイルのおしゃれなキッチン (一体型シンク、フラットパネル扉のキャビネット、白いキャビネット、人工大理石カウンター、マルチカラーのキッチンパネル、磁器タイルのキッチンパネル、黒い調理設備、淡色無垢フローリング、グレーのキッチンカウンター、折り上げ天井) の写真
ミラノにある高級な広いコンテンポラリースタイルのおしゃれなキッチン (一体型シンク、フラットパネル扉のキャビネット、白いキャビネット、人工大理石カウンター、マルチカラーのキッチンパネル、磁器タイルのキッチンパネル、黒い調理設備、淡色無垢フローリング、グレーのキッチンカウンター、折り上げ天井) の写真

Liadesign
ミラノにある高級な広いコンテンポラリースタイルのおしゃれなキッチン (一体型シンク、フラットパネル扉のキャビネット、白いキャビネット、人工大理石カウンター、マルチカラーのキッチンパネル、磁器タイルのキッチンパネル、黒い調理設備、淡色無垢フローリング、グレーのキッチンカウンター、折り上げ天井) の写真
ミラノにある高級な広いコンテンポラリースタイルのおしゃれなキッチン (一体型シンク、フラットパネル扉のキャビネット、白いキャビネット、人工大理石カウンター、マルチカラーのキッチンパネル、磁器タイルのキッチンパネル、黒い調理設備、淡色無垢フローリング、グレーのキッチンカウンター、折り上げ天井) の写真

In-law suite addition poolside
ボストンにあるお手頃価格の中くらいなコンテンポラリースタイルのおしゃれなキッチン (アンダーカウンターシンク、落し込みパネル扉のキャビネット、白いキャビネット、御影石カウンター、グレーのキッチンパネル、磁器タイルのキッチンパネル、シルバーの調理設備、無垢フローリング、茶色い床、グレーのキッチンカウンター) の写真
ボストンにあるお手頃価格の中くらいなコンテンポラリースタイルのおしゃれなキッチン (アンダーカウンターシンク、落し込みパネル扉のキャビネット、白いキャビネット、御影石カウンター、グレーのキッチンパネル、磁器タイルのキッチンパネル、シルバーの調理設備、無垢フローリング、茶色い床、グレーのキッチンカウンター) の写真

オースティンにある高級な中くらいなコンテンポラリースタイルのおしゃれなキッチン (アンダーカウンターシンク、フラットパネル扉のキャビネット、中間色木目調キャビネット、パネルと同色の調理設備、グレーの床、白いキッチンカウンター、大理石カウンター、白いキッチンパネル、磁器タイルのキッチンパネル、磁器タイルの床) の写真

ロサンゼルスにあるお手頃価格の広い地中海スタイルのおしゃれなキッチン (エプロンフロントシンク、レイズドパネル扉のキャビネット、白いキャビネット、クオーツストーンカウンター、マルチカラーのキッチンパネル、磁器タイルのキッチンパネル、シルバーの調理設備、テラコッタタイルの床、オレンジの床) の写真
ブラウンのII型キッチン (ガラス板のキッチンパネル、磁器タイルのキッチンパネル) の写真
1