キッチン (ガラス板のキッチンパネル、黒いキャビネット、インセット扉のキャビネット) の写真
絞り込み:
資材コスト
並び替え:今日の人気順
写真 1〜20 枚目(全 66 枚)
1/4
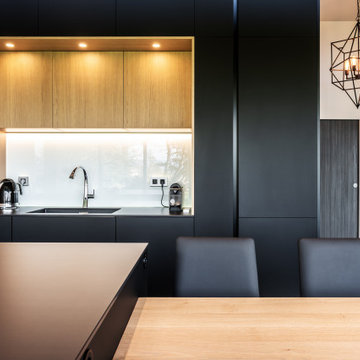
リヨンにある高級な広いコンテンポラリースタイルのおしゃれなキッチン (一体型シンク、インセット扉のキャビネット、黒いキャビネット、タイルカウンター、白いキッチンパネル、ガラス板のキッチンパネル、黒い調理設備、コンクリートの床、黒いキッチンカウンター、格子天井) の写真
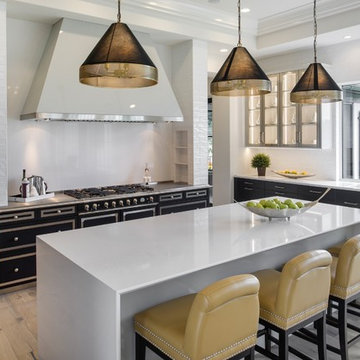
Design by Rauscher and Associates.
Photography by Spacecrafting.
Kitchen by Northstar Kitchens.
ミネアポリスにあるラグジュアリーなトランジショナルスタイルのおしゃれなアイランドキッチン (シングルシンク、インセット扉のキャビネット、黒いキャビネット、白いキッチンパネル、ガラス板のキッチンパネル、黒い調理設備、淡色無垢フローリング) の写真
ミネアポリスにあるラグジュアリーなトランジショナルスタイルのおしゃれなアイランドキッチン (シングルシンク、インセット扉のキャビネット、黒いキャビネット、白いキッチンパネル、ガラス板のキッチンパネル、黒い調理設備、淡色無垢フローリング) の写真
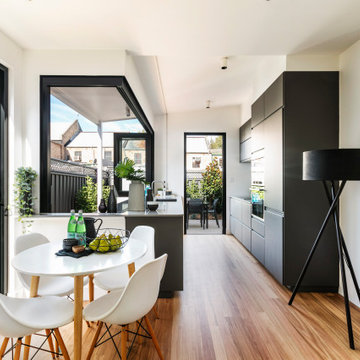
Kitchen with Bi-folding window with outdoor servery with open space to dining and living areas.
シドニーにある低価格の小さなモダンスタイルのおしゃれなキッチン (シングルシンク、インセット扉のキャビネット、黒いキャビネット、御影石カウンター、白いキッチンパネル、ガラス板のキッチンパネル、シルバーの調理設備、無垢フローリング、アイランドなし、茶色い床、グレーのキッチンカウンター) の写真
シドニーにある低価格の小さなモダンスタイルのおしゃれなキッチン (シングルシンク、インセット扉のキャビネット、黒いキャビネット、御影石カウンター、白いキッチンパネル、ガラス板のキッチンパネル、シルバーの調理設備、無垢フローリング、アイランドなし、茶色い床、グレーのキッチンカウンター) の写真
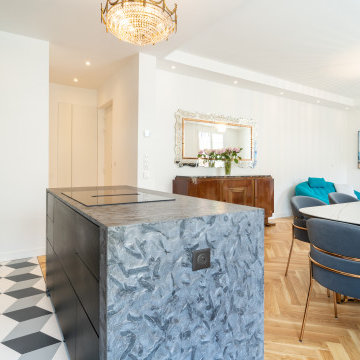
Cuisine ouverte, implantation parallèle. Ilot central en granit noir du Brésil, Matrix.
Crédence miroir soulignée par un éclairage de leds.Au sol, carrelage en damier. Lustre à pampilles qui rappelle le passé.
Plafond finition soffite.
Table ovale dans l'espace salle-à-manger entourée de sièges de salle-à-manger de type sièges de salon.
Meuble de salle-à-manger de famille ainsi que le miroir rectangulaire agrémenté façon feston.
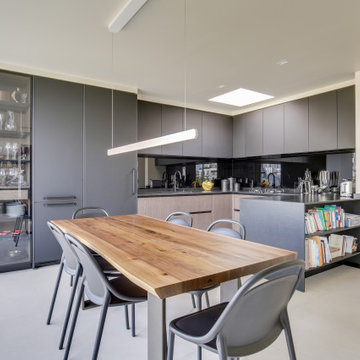
パリにあるラグジュアリーな広いコンテンポラリースタイルのおしゃれなキッチン (アンダーカウンターシンク、インセット扉のキャビネット、黒いキャビネット、珪岩カウンター、黒いキッチンパネル、ガラス板のキッチンパネル、黒い調理設備、セラミックタイルの床、ベージュの床、黒いキッチンカウンター) の写真
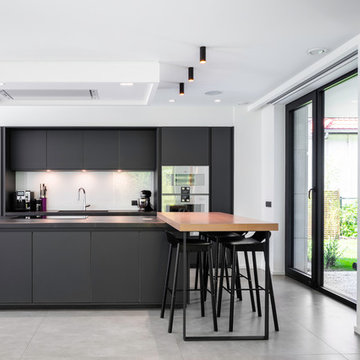
Cette villa contemporaine et lumineuse se compose d’espaces ouverts et fluides en liaison étroite avec le jardin.
Les tonalités des façades extérieures se retrouvent dans les aménagements intérieurs: céramiques de ton gris clair, meubles anthracites et noyer.
Crédits Photographiques : Alexandre Van Battel
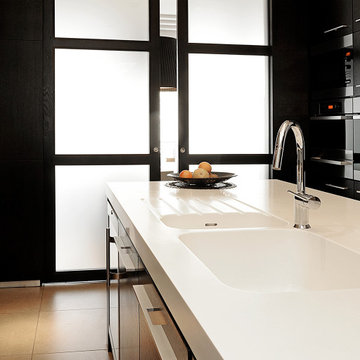
Pour cet appartement Haussmannien de 240 m2, nos clients souhaitaient réunir deux appartements anciens d’un même palier, les rénover et les réaménager complètement. Les logements ne convenaient pas à leurs envies et à leurs besoins.
Pour que l’appartement soit en adéquation avec le mode de vie de nos clients, nous avons repensé complètement la distribution des pièces. L’objectif était d’apporter une cohérence à l’ensemble du logement.
En collaboration avec l’architecte d’intérieur, les modifications ont été décidées pour créer de nouveaux espaces de vie :
• Modification de l’emplacement de la cuisine
• Création d’une salle de bain supplémentaire
• Création et aménagement d’un dressing
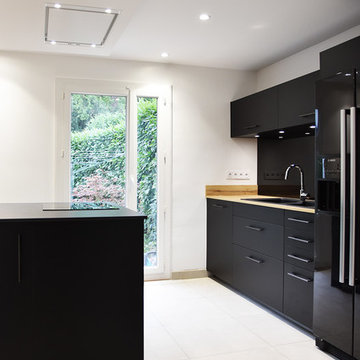
/ Elégante et fonctionnelle
Guider le client vers la meilleure implantation de cuisine selon sa pièce, ses besoins et sa vie quotidienne, voilà un des nombreux rôles du métier d’agenceur d’intérieur.
Notre client rêvait d’une cuisine avec un maximum de rangements, où chaque chose trouve sa place naturellement, ainsi que de bonnes circulations…
Notre agenceur a su écouter et répondre aux attentes de notre client en lui proposant ainsi un projet unique, et créant un véritable coup de cœur !
Ici, le noir trône sans complexe. Il est travaillé tout en contraste avec le bois du plan de travail et le blanc des murs. Il sublime ainsi une cuisine élégante et intemporelle...
Façade V200 noir verni mat
Plan de travail Stratifié chêne Halifax
Plan de travail îlot Dekton by Cosentino Sirius
Hotte NOVY France France
Lave vaisselle Miele
Perene Ternay
04 72 24 86 06
Agencement d'intérieurs
www.faureagencement.com
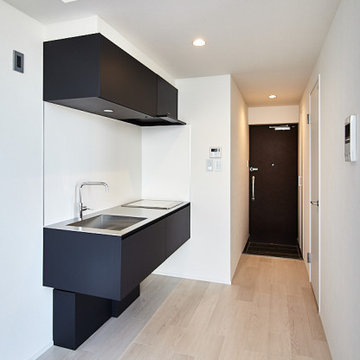
東京23区にある小さなコンテンポラリースタイルのおしゃれなキッチン (合板フローリング、ベージュの床、クロスの天井、一体型シンク、インセット扉のキャビネット、黒いキャビネット、ステンレスカウンター、白いキッチンパネル、ガラス板のキッチンパネル、黒い調理設備) の写真
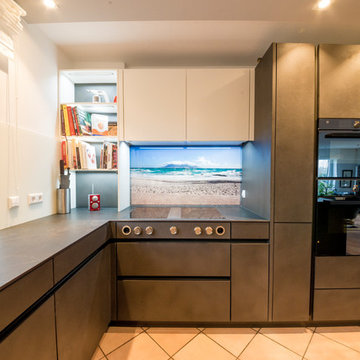
Fellermann
他の地域にある高級な中くらいなモダンスタイルのおしゃれなキッチン (シングルシンク、インセット扉のキャビネット、黒いキャビネット、人工大理石カウンター、白いキッチンパネル、ガラス板のキッチンパネル、黒い調理設備、テラコッタタイルの床、アイランドなし、オレンジの床) の写真
他の地域にある高級な中くらいなモダンスタイルのおしゃれなキッチン (シングルシンク、インセット扉のキャビネット、黒いキャビネット、人工大理石カウンター、白いキッチンパネル、ガラス板のキッチンパネル、黒い調理設備、テラコッタタイルの床、アイランドなし、オレンジの床) の写真
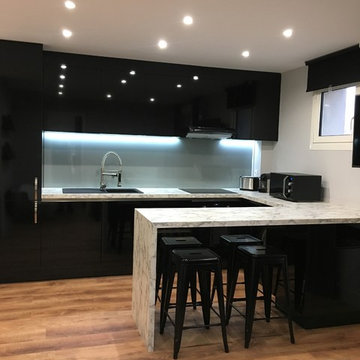
Le Hall Yeux
トゥールーズにある高級な小さなコンテンポラリースタイルのおしゃれなキッチン (シングルシンク、インセット扉のキャビネット、黒いキャビネット、ラミネートカウンター、グレーのキッチンパネル、ガラス板のキッチンパネル、パネルと同色の調理設備、合板フローリング、茶色い床、マルチカラーのキッチンカウンター) の写真
トゥールーズにある高級な小さなコンテンポラリースタイルのおしゃれなキッチン (シングルシンク、インセット扉のキャビネット、黒いキャビネット、ラミネートカウンター、グレーのキッチンパネル、ガラス板のキッチンパネル、パネルと同色の調理設備、合板フローリング、茶色い床、マルチカラーのキッチンカウンター) の写真
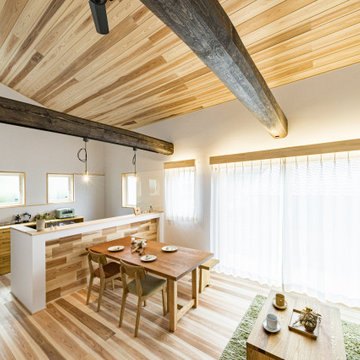
他の地域にある高級な中くらいなモダンスタイルのおしゃれなキッチン (一体型シンク、インセット扉のキャビネット、黒いキャビネット、ステンレスカウンター、白いキッチンパネル、ガラス板のキッチンパネル、シルバーの調理設備、無垢フローリング、ベージュの床、グレーのキッチンカウンター、板張り天井) の写真
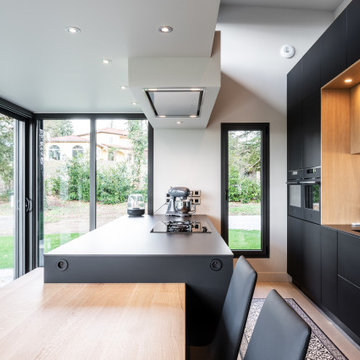
リヨンにある高級な広いコンテンポラリースタイルのおしゃれなキッチン (一体型シンク、インセット扉のキャビネット、黒いキャビネット、タイルカウンター、白いキッチンパネル、ガラス板のキッチンパネル、黒い調理設備、コンクリートの床、黒いキッチンカウンター、格子天井) の写真
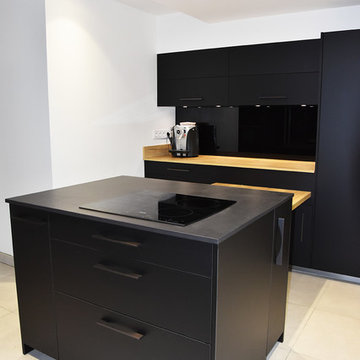
/ Elégante et fonctionnelle
Guider le client vers la meilleure implantation de cuisine selon sa pièce, ses besoins et sa vie quotidienne, voilà un des nombreux rôles du métier d’agenceur d’intérieur.
Notre client rêvait d’une cuisine avec un maximum de rangements, où chaque chose trouve sa place naturellement, ainsi que de bonnes circulations…
Notre agenceur a su écouter et répondre aux attentes de notre client en lui proposant ainsi un projet unique, et créant un véritable coup de cœur !
Ici, le noir trône sans complexe. Il est travaillé tout en contraste avec le bois du plan de travail et le blanc des murs. Il sublime ainsi une cuisine élégante et intemporelle...
Façade V200 noir verni mat
Plan de travail Stratifié chêne Halifax
Plan de travail îlot Dekton by Cosentino Sirius
Hotte NOVY France France
Lave vaisselle Miele
Perene Ternay
04 72 24 86 06
Agencement d'intérieurs
www.faureagencement.com
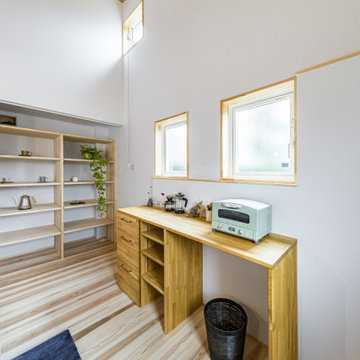
他の地域にある高級な中くらいなモダンスタイルのおしゃれなキッチン (一体型シンク、インセット扉のキャビネット、黒いキャビネット、ステンレスカウンター、白いキッチンパネル、ガラス板のキッチンパネル、シルバーの調理設備、無垢フローリング、ベージュの床、グレーのキッチンカウンター、板張り天井) の写真
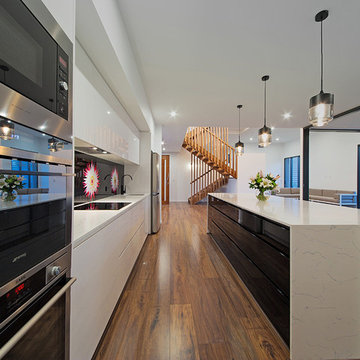
The beautifully renovated kitchen with all modern finishing touches, with the front entry in the background.
ブリスベンにある高級な広いトランジショナルスタイルのおしゃれなアイランドキッチン (アンダーカウンターシンク、インセット扉のキャビネット、黒いキャビネット、御影石カウンター、黒いキッチンパネル、ガラス板のキッチンパネル、シルバーの調理設備、無垢フローリング、茶色い床、白いキッチンカウンター) の写真
ブリスベンにある高級な広いトランジショナルスタイルのおしゃれなアイランドキッチン (アンダーカウンターシンク、インセット扉のキャビネット、黒いキャビネット、御影石カウンター、黒いキッチンパネル、ガラス板のキッチンパネル、シルバーの調理設備、無垢フローリング、茶色い床、白いキッチンカウンター) の写真
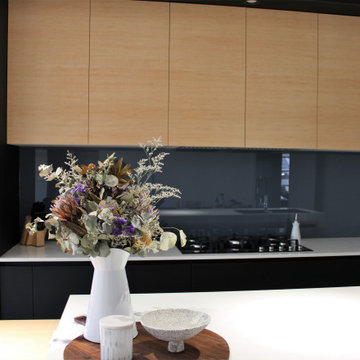
Kitchen renovation as part of a house extension project. Space has been made open and inviting for guests as well as staying practical for family use. Materials used also reflect this as they are easy to clean and maintain.
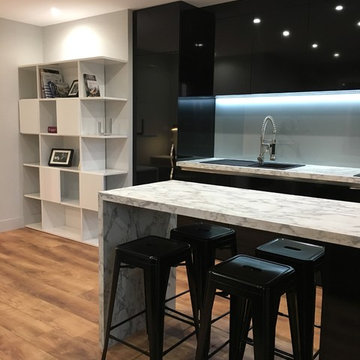
Le Hall Yeux
トゥールーズにある高級な小さなコンテンポラリースタイルのおしゃれなキッチン (シングルシンク、インセット扉のキャビネット、黒いキャビネット、ラミネートカウンター、グレーのキッチンパネル、ガラス板のキッチンパネル、パネルと同色の調理設備、合板フローリング、茶色い床、マルチカラーのキッチンカウンター) の写真
トゥールーズにある高級な小さなコンテンポラリースタイルのおしゃれなキッチン (シングルシンク、インセット扉のキャビネット、黒いキャビネット、ラミネートカウンター、グレーのキッチンパネル、ガラス板のキッチンパネル、パネルと同色の調理設備、合板フローリング、茶色い床、マルチカラーのキッチンカウンター) の写真
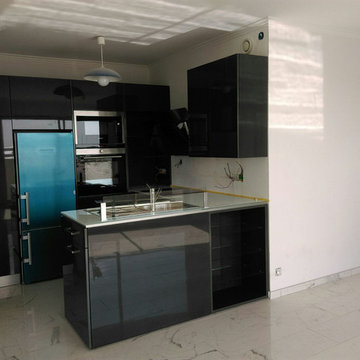
Archi Dko
ナントにあるラグジュアリーなコンテンポラリースタイルのおしゃれなキッチン (シングルシンク、インセット扉のキャビネット、黒いキャビネット、ガラスカウンター、黒いキッチンパネル、ガラス板のキッチンパネル、シルバーの調理設備、セラミックタイルの床、白い床) の写真
ナントにあるラグジュアリーなコンテンポラリースタイルのおしゃれなキッチン (シングルシンク、インセット扉のキャビネット、黒いキャビネット、ガラスカウンター、黒いキッチンパネル、ガラス板のキッチンパネル、シルバーの調理設備、セラミックタイルの床、白い床) の写真
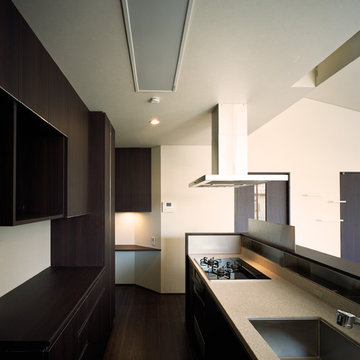
東京都下にあるお手頃価格の中くらいなモダンスタイルのおしゃれなキッチン (アンダーカウンターシンク、インセット扉のキャビネット、黒いキャビネット、人工大理石カウンター、メタリックのキッチンパネル、ガラス板のキッチンパネル、パネルと同色の調理設備、濃色無垢フローリング、黒い床、白いキッチンカウンター) の写真
キッチン (ガラス板のキッチンパネル、黒いキャビネット、インセット扉のキャビネット) の写真
1