ブラウンのキッチン (白いキッチンパネル、ガラスタイルのキッチンパネル、クッションフロア) の写真
絞り込み:
資材コスト
並び替え:今日の人気順
写真 1〜20 枚目(全 75 枚)
1/5

Photography by: Amy Birrer
This lovely beach cabin was completely remodeled to add more space and make it a bit more functional. Many vintage pieces were reused in keeping with the vintage of the space. We carved out new space in this beach cabin kitchen, bathroom and laundry area that was nonexistent in the previous layout. The original drainboard sink and gas range were incorporated into the new design as well as the reused door on the small reach-in pantry. The white tile countertop is trimmed in nautical rope detail and the backsplash incorporates subtle elements from the sea framed in beach glass colors. The client even chose light fixtures reminiscent of bulkhead lamps.
The bathroom doubles as a laundry area and is painted in blue and white with the same cream painted cabinets and countetop tile as the kitchen. We used a slightly different backsplash and glass pattern here and classic plumbing fixtures.
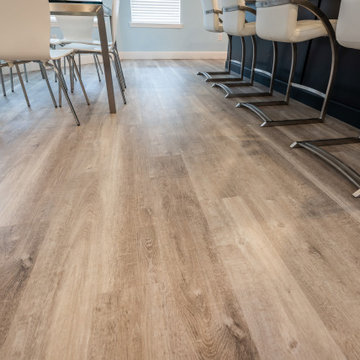
Flooring: Provenza, Uptown Chic in Catwalk luxury vinyl plank.
オーランドにあるラグジュアリーな広いトランジショナルスタイルのおしゃれなキッチン (アンダーカウンターシンク、シェーカースタイル扉のキャビネット、白いキャビネット、クオーツストーンカウンター、白いキッチンパネル、ガラスタイルのキッチンパネル、シルバーの調理設備、クッションフロア、ベージュの床、白いキッチンカウンター) の写真
オーランドにあるラグジュアリーな広いトランジショナルスタイルのおしゃれなキッチン (アンダーカウンターシンク、シェーカースタイル扉のキャビネット、白いキャビネット、クオーツストーンカウンター、白いキッチンパネル、ガラスタイルのキッチンパネル、シルバーの調理設備、クッションフロア、ベージュの床、白いキッチンカウンター) の写真
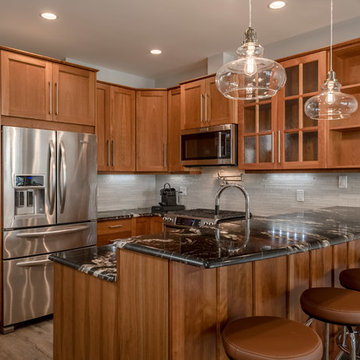
Cherry wood kitchen cabinets and breakfast bar.
Prime Light Media
バンクーバーにある高級な中くらいなコンテンポラリースタイルのおしゃれなキッチン (アンダーカウンターシンク、シェーカースタイル扉のキャビネット、中間色木目調キャビネット、御影石カウンター、白いキッチンパネル、ガラスタイルのキッチンパネル、シルバーの調理設備、クッションフロア、グレーの床、黒いキッチンカウンター) の写真
バンクーバーにある高級な中くらいなコンテンポラリースタイルのおしゃれなキッチン (アンダーカウンターシンク、シェーカースタイル扉のキャビネット、中間色木目調キャビネット、御影石カウンター、白いキッチンパネル、ガラスタイルのキッチンパネル、シルバーの調理設備、クッションフロア、グレーの床、黒いキッチンカウンター) の写真
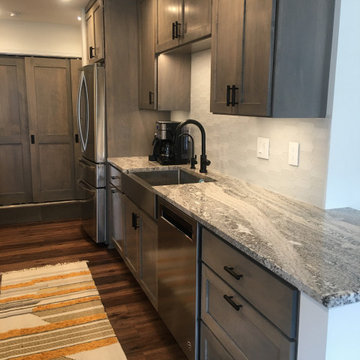
This project was a complete kitchen remodel where we came in to install the kitchen backsplash tile. This tile is a glass mosaic tile with a light shade to it.
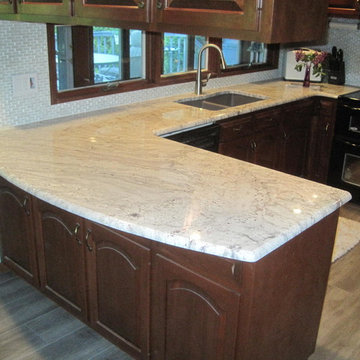
Kitchen After -
We started by removing all the flooring and replaced with luxury vinyl plank. We chose a warm gray tone to compliment the dark cabinets. We added granite countertops, under mount sink and beautiful tile backsplash.
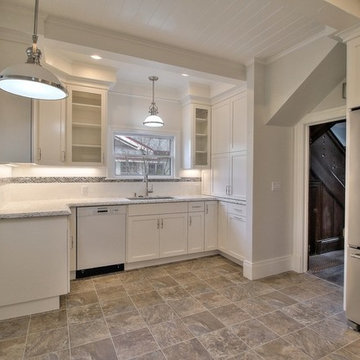
A Small, San Jose Kitchen Gets a Complete Makeover
This 2,155 sq ft single family home was built in 1906 and full of character, but the kitchen, like many kitchens, had its challenges. For starters, the layout was cramped, caused in part by the placement and size of the refrigerator. The kitchen lacked counter space and needed new cabinets and appliances. The owners were not interested in tearing down walls, so we worked within the home’s existing footprint to create a pleasant, professional-grade cooking and entertaining environment for the couple, as well as maximize storage and refrigeration.
The details of this beautiful kitchen remodel include Pental Quartz countertops, Riverstone Blend vinyl flooring, Benjamin Moore Silver Satin wall color, shaker cabinets, custom crown molding and 3x6 Manhatten tile with cap molding and glass Ehex above the range.
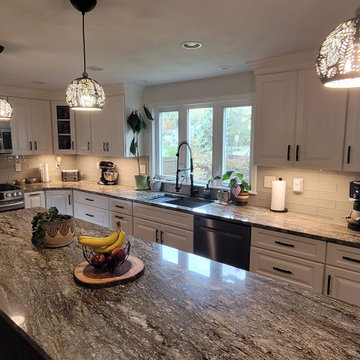
Removed Dining Room to expand Kitchen.
ニューヨークにあるお手頃価格の中くらいなトラディショナルスタイルのおしゃれなキッチン (アンダーカウンターシンク、レイズドパネル扉のキャビネット、白いキャビネット、御影石カウンター、白いキッチンパネル、ガラスタイルのキッチンパネル、シルバーの調理設備、クッションフロア、茶色い床、グレーのキッチンカウンター) の写真
ニューヨークにあるお手頃価格の中くらいなトラディショナルスタイルのおしゃれなキッチン (アンダーカウンターシンク、レイズドパネル扉のキャビネット、白いキャビネット、御影石カウンター、白いキッチンパネル、ガラスタイルのキッチンパネル、シルバーの調理設備、クッションフロア、茶色い床、グレーのキッチンカウンター) の写真
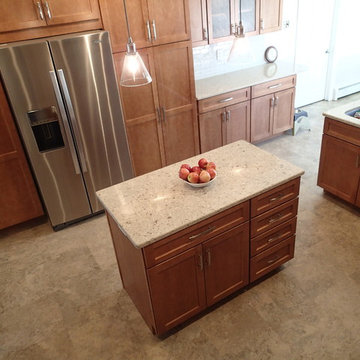
John Carlson / Yardley Kitchen Bath
フィラデルフィアにある高級な中くらいなトラディショナルスタイルのおしゃれなキッチン (アンダーカウンターシンク、シェーカースタイル扉のキャビネット、中間色木目調キャビネット、クオーツストーンカウンター、白いキッチンパネル、ガラスタイルのキッチンパネル、シルバーの調理設備、クッションフロア) の写真
フィラデルフィアにある高級な中くらいなトラディショナルスタイルのおしゃれなキッチン (アンダーカウンターシンク、シェーカースタイル扉のキャビネット、中間色木目調キャビネット、クオーツストーンカウンター、白いキッチンパネル、ガラスタイルのキッチンパネル、シルバーの調理設備、クッションフロア) の写真
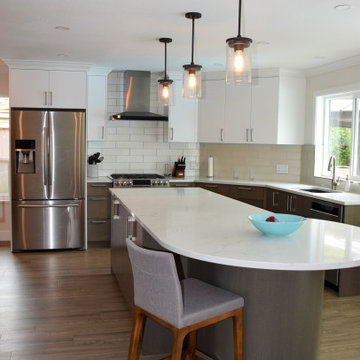
We opened up a wall between the dining room and kitchen in this home. Creating a large open entertaining space.
バンクーバーにある高級な中くらいなコンテンポラリースタイルのおしゃれなキッチン (ダブルシンク、フラットパネル扉のキャビネット、白いキャビネット、クオーツストーンカウンター、白いキッチンパネル、ガラスタイルのキッチンパネル、シルバーの調理設備、クッションフロア、グレーの床、白いキッチンカウンター) の写真
バンクーバーにある高級な中くらいなコンテンポラリースタイルのおしゃれなキッチン (ダブルシンク、フラットパネル扉のキャビネット、白いキャビネット、クオーツストーンカウンター、白いキッチンパネル、ガラスタイルのキッチンパネル、シルバーの調理設備、クッションフロア、グレーの床、白いキッチンカウンター) の写真
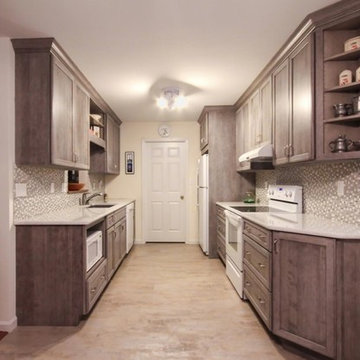
セントルイスにあるお手頃価格の小さなトランジショナルスタイルのおしゃれなキッチン (アンダーカウンターシンク、フラットパネル扉のキャビネット、グレーのキャビネット、クオーツストーンカウンター、白いキッチンパネル、ガラスタイルのキッチンパネル、白い調理設備、クッションフロア、アイランドなし) の写真
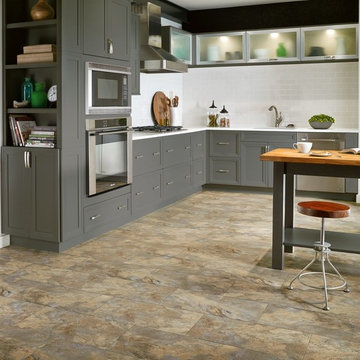
Armstrong's Lexingtong Slate vinyl flooring available at A.J. Rose Carpets & Flooring.
ボストンにある中くらいなトラディショナルスタイルのおしゃれなキッチン (シェーカースタイル扉のキャビネット、グレーのキャビネット、人工大理石カウンター、白いキッチンパネル、ガラスタイルのキッチンパネル、シルバーの調理設備、クッションフロア) の写真
ボストンにある中くらいなトラディショナルスタイルのおしゃれなキッチン (シェーカースタイル扉のキャビネット、グレーのキャビネット、人工大理石カウンター、白いキッチンパネル、ガラスタイルのキッチンパネル、シルバーの調理設備、クッションフロア) の写真
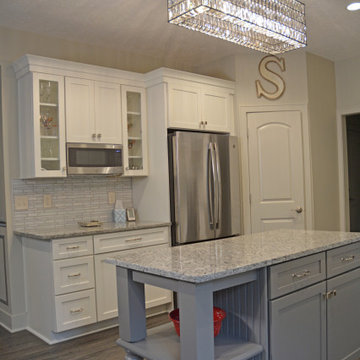
This Lansing kitchen design embraces the transitional style with a bright, contemporary color scheme, clean lines, and ample storage space. The perimeter kitchen cabinets are Medallion Cabinetry in a painted white finish on a shaker style door, while the island is in a contrasting gray finish. The cabinetry is topped by a gray granite countertop and complemented by a white glass tile backsplash. A double bowl stainless undermount sink is situated by the kitchen window, along with a pull down spray faucet. The island incorporates work space, closed storage, and open shelving. The lighting design includes a glamorous chandelier above the island, creating an eye catching focal point. Luxury vinyl flooring in a gray wood plank design is a practical and stylish addition to this kitchen design.
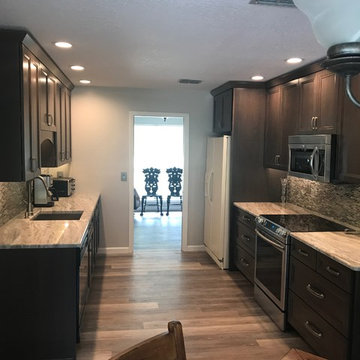
Before
ジャクソンビルにあるお手頃価格の広いトランジショナルスタイルのおしゃれなキッチン (アンダーカウンターシンク、シェーカースタイル扉のキャビネット、濃色木目調キャビネット、クオーツストーンカウンター、白いキッチンパネル、ガラスタイルのキッチンパネル、シルバーの調理設備、クッションフロア、アイランドなし、グレーの床、白いキッチンカウンター) の写真
ジャクソンビルにあるお手頃価格の広いトランジショナルスタイルのおしゃれなキッチン (アンダーカウンターシンク、シェーカースタイル扉のキャビネット、濃色木目調キャビネット、クオーツストーンカウンター、白いキッチンパネル、ガラスタイルのキッチンパネル、シルバーの調理設備、クッションフロア、アイランドなし、グレーの床、白いキッチンカウンター) の写真
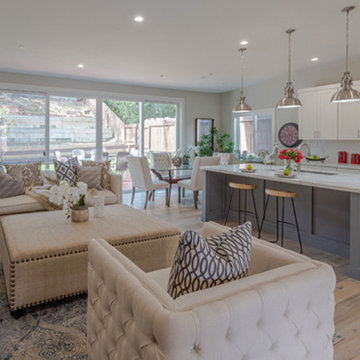
open kitchen with island and marble counter tops, luxury floating vinyl tile, larger sliding glass door and windows to accommodate natural lighting, deck and patio space created for dining options.
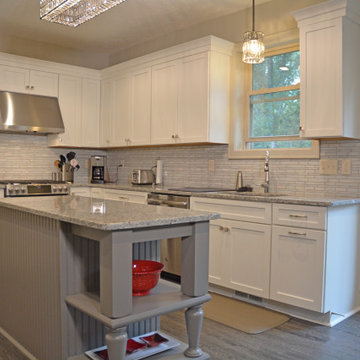
This Lansing kitchen design embraces the transitional style with a bright, contemporary color scheme, clean lines, and ample storage space. The perimeter kitchen cabinets are Medallion Cabinetry in a painted white finish on a shaker style door, while the island is in a contrasting gray finish. The cabinetry is topped by a gray granite countertop and complemented by a white glass tile backsplash. A double bowl stainless undermount sink is situated by the kitchen window, along with a pull down spray faucet. The island incorporates work space, closed storage, and open shelving. The lighting design includes a glamorous chandelier above the island, creating an eye catching focal point. Luxury vinyl flooring in a gray wood plank design is a practical and stylish addition to this kitchen design.
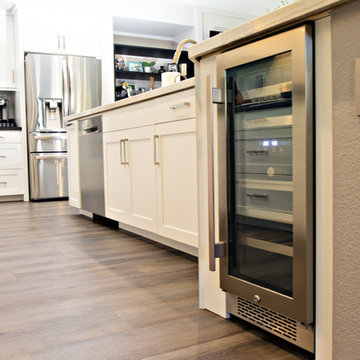
Project details:
Cabinet refacing to white shaker. Replaced countertops with nuage quartzite from amazon stone and black angola granite. Added satin glass to top cabinets . Hardware is trinidy satin nickel from top knobs.
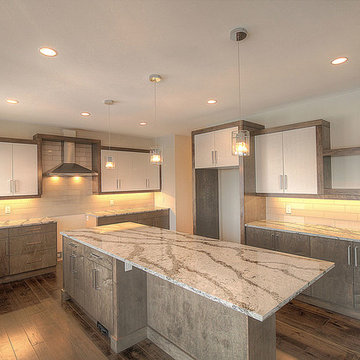
バンクーバーにある高級な中くらいなモダンスタイルのおしゃれなキッチン (ダブルシンク、フラットパネル扉のキャビネット、グレーのキャビネット、クオーツストーンカウンター、白いキッチンパネル、ガラスタイルのキッチンパネル、シルバーの調理設備、クッションフロア) の写真
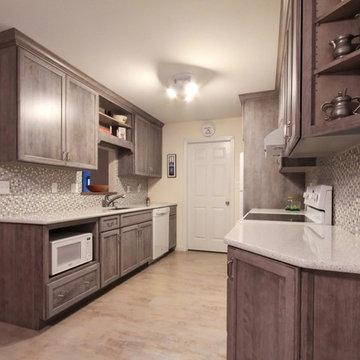
セントルイスにあるお手頃価格の小さなトランジショナルスタイルのおしゃれなキッチン (アンダーカウンターシンク、フラットパネル扉のキャビネット、グレーのキャビネット、クオーツストーンカウンター、白いキッチンパネル、ガラスタイルのキッチンパネル、白い調理設備、クッションフロア、アイランドなし) の写真
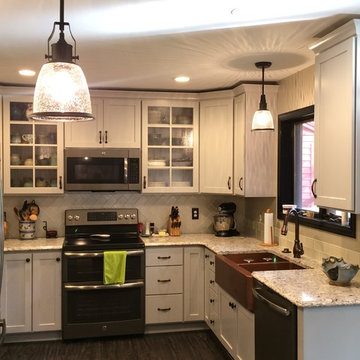
The new owners of this beautiful condo wanted to transform the space to fit with their busy lifestyle. A wall was removed to open up the kitchen to the dining room, Luxury Vinyl Plank flooring was added to add drama to the space but to be low maintenance and durable. Light gray cabinets from Crystal Cabinetry was paired with Cambria quartz countertops and Jefferry Court glass tile. The homeowners requested a copper farm sink and lime green walls to personalize the space.
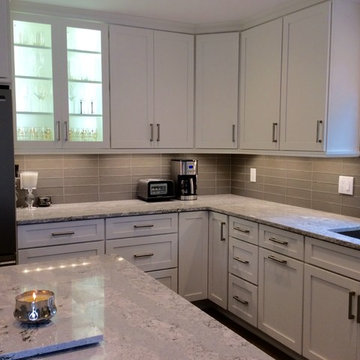
ニューヨークにある中くらいなトランジショナルスタイルのおしゃれなキッチン (アンダーカウンターシンク、シェーカースタイル扉のキャビネット、白いキャビネット、クオーツストーンカウンター、白いキッチンパネル、ガラスタイルのキッチンパネル、シルバーの調理設備、クッションフロア) の写真
ブラウンのキッチン (白いキッチンパネル、ガラスタイルのキッチンパネル、クッションフロア) の写真
1