ブラウンのキッチン (ガラスタイルのキッチンパネル、クッションフロア) の写真
絞り込み:
資材コスト
並び替え:今日の人気順
写真 1〜20 枚目(全 759 枚)
1/4

シカゴにあるお手頃価格の広いコンテンポラリースタイルのおしゃれなキッチン (アンダーカウンターシンク、フラットパネル扉のキャビネット、グレーのキャビネット、クオーツストーンカウンター、グレーのキッチンパネル、ガラスタイルのキッチンパネル、シルバーの調理設備、クッションフロア、グレーの床、白いキッチンカウンター) の写真
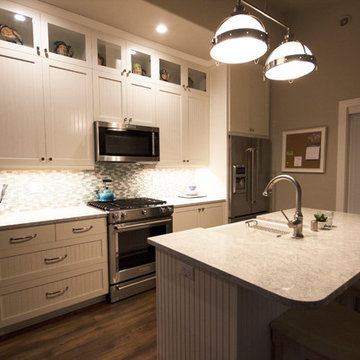
This compact beach cottage has breathtaking views of the Puget Sound. The cottage was completely gutted including the main support beams to allow for a more functional floor plan. From there the colors, materials and finishes were hand selected to enhance the setting and create a low-maintance high comfort second home for these clients.

Photography by: Amy Birrer
This lovely beach cabin was completely remodeled to add more space and make it a bit more functional. Many vintage pieces were reused in keeping with the vintage of the space. We carved out new space in this beach cabin kitchen, bathroom and laundry area that was nonexistent in the previous layout. The original drainboard sink and gas range were incorporated into the new design as well as the reused door on the small reach-in pantry. The white tile countertop is trimmed in nautical rope detail and the backsplash incorporates subtle elements from the sea framed in beach glass colors. The client even chose light fixtures reminiscent of bulkhead lamps.
The bathroom doubles as a laundry area and is painted in blue and white with the same cream painted cabinets and countetop tile as the kitchen. We used a slightly different backsplash and glass pattern here and classic plumbing fixtures.

ミネアポリスにある中くらいなラスティックスタイルのおしゃれなキッチン (ドロップインシンク、シェーカースタイル扉のキャビネット、淡色木目調キャビネット、御影石カウンター、マルチカラーのキッチンパネル、ガラスタイルのキッチンパネル、シルバーの調理設備、クッションフロア、茶色い床、マルチカラーのキッチンカウンター) の写真

トロントにある低価格の中くらいなコンテンポラリースタイルのおしゃれなキッチン (アンダーカウンターシンク、フラットパネル扉のキャビネット、グレーのキャビネット、クオーツストーンカウンター、白いキッチンパネル、ガラスタイルのキッチンパネル、シルバーの調理設備、クッションフロア) の写真
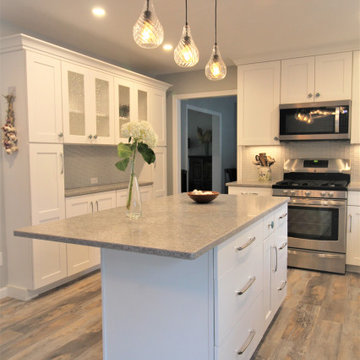
A beautiful before and after project in Colchester, VT! Our client wanted to create a space that felt light, airy and zen-like with accents that remind her of the water.
Linen White cabinets from Waypoint Living Spaces, wavy glass pendants, sparkly sea glass tile, ocean rippled glass cabinet inserts and sandy Quartz countertops- Silestone Ocean Jasper, complete her look for a calming space she adores
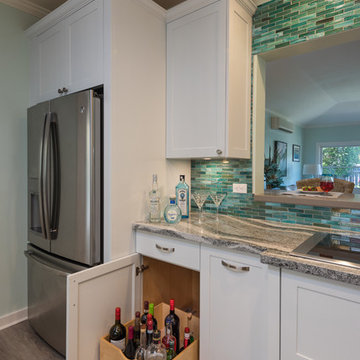
Beautiful plantation style Hawaiian home.
Photography: Augie Salbosa
ハワイにある中くらいなトロピカルスタイルのおしゃれな独立型キッチン (アンダーカウンターシンク、シェーカースタイル扉のキャビネット、白いキャビネット、珪岩カウンター、青いキッチンパネル、ガラスタイルのキッチンパネル、パネルと同色の調理設備、クッションフロア、アイランドなし、グレーの床) の写真
ハワイにある中くらいなトロピカルスタイルのおしゃれな独立型キッチン (アンダーカウンターシンク、シェーカースタイル扉のキャビネット、白いキャビネット、珪岩カウンター、青いキッチンパネル、ガラスタイルのキッチンパネル、パネルと同色の調理設備、クッションフロア、アイランドなし、グレーの床) の写真
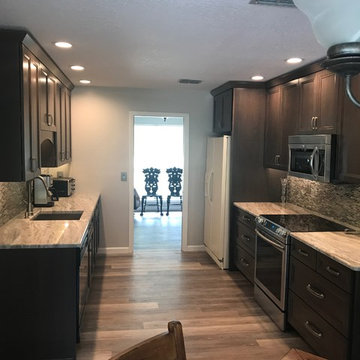
Before
ジャクソンビルにあるお手頃価格の広いトランジショナルスタイルのおしゃれなキッチン (アンダーカウンターシンク、シェーカースタイル扉のキャビネット、濃色木目調キャビネット、クオーツストーンカウンター、白いキッチンパネル、ガラスタイルのキッチンパネル、シルバーの調理設備、クッションフロア、アイランドなし、グレーの床、白いキッチンカウンター) の写真
ジャクソンビルにあるお手頃価格の広いトランジショナルスタイルのおしゃれなキッチン (アンダーカウンターシンク、シェーカースタイル扉のキャビネット、濃色木目調キャビネット、クオーツストーンカウンター、白いキッチンパネル、ガラスタイルのキッチンパネル、シルバーの調理設備、クッションフロア、アイランドなし、グレーの床、白いキッチンカウンター) の写真

Mike Kaskel Photography
サンフランシスコにある低価格の中くらいなコンテンポラリースタイルのおしゃれなキッチン (アンダーカウンターシンク、フラットパネル扉のキャビネット、淡色木目調キャビネット、クオーツストーンカウンター、青いキッチンパネル、ガラスタイルのキッチンパネル、シルバーの調理設備、クッションフロア、アイランドなし、マルチカラーの床、白いキッチンカウンター) の写真
サンフランシスコにある低価格の中くらいなコンテンポラリースタイルのおしゃれなキッチン (アンダーカウンターシンク、フラットパネル扉のキャビネット、淡色木目調キャビネット、クオーツストーンカウンター、青いキッチンパネル、ガラスタイルのキッチンパネル、シルバーの調理設備、クッションフロア、アイランドなし、マルチカラーの床、白いキッチンカウンター) の写真

The kitchen was originally planned to mimic the location of appliances in her current kitchen to minimize re-learning of appliance locations. The only change was adding a trash cabinet between the fridge and the sink. A french door fridge allows someone in a wheelchair to easily access frozen and cold foods, while the water and ice dispenser on the outside of the door make it easy to stay hydrated rather than using the sink each time. She can roll up to the kitchen sink due to the recessed cabinetry under the sink or stand at counter height to put away dishes from the dishwasher. The dishwasher is ADA and very simple to use , and is raised off the floor so whether she is sitting or standing it's easier to reach. The gas cooktop has controls at the front making it easy to reach from the wheelchair and the exhaust fan above also has a control at the front. All cabinet door handles are D-shape, which makes them easy to grasp and there is plenty of electric outlets for charging phones, computers and small appliances. The kitchen island is table height at 30" so meal prep can be easily done in a wheelchair while guests and can be seated in a chair or wheelchair around the island. The dining chairs can also be turned around to add extra seating in the living room area. Pendant lights above the kitchen island light up the space, while recessed lighting in the kitchen and living room provide overall room lighting. There is also under cabinet lighting which makes the room glow at night! Wainscoting made of commercial grade material is strategically placed on sharp corners and exposed walls to reduce and minimize damage from the wheel chair, while creating a finished and complete look! We selected a free standing microwave to sit below the island, which is easy to use and is the same style as in her previous apartment. The island is 48" from the appliance wall, leaving ample space to open doors and maneuver around in the wheelchair and has easy access to the laundry area as well. We eliminated the pocket doors that had been in front of the laundry area for easy access, and since it was exposed, dressed it up with coordinating tile to the kitchen with additional cabinets above. There is a coordinating quartz counter on top of the washer and dryer for folding laundry or storing additional supplies.
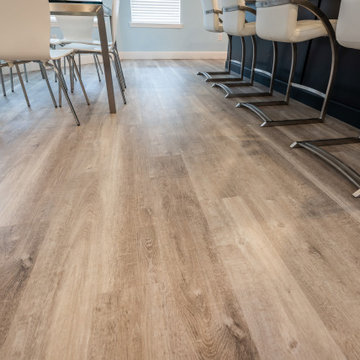
Flooring: Provenza, Uptown Chic in Catwalk luxury vinyl plank.
オーランドにあるラグジュアリーな広いトランジショナルスタイルのおしゃれなキッチン (アンダーカウンターシンク、シェーカースタイル扉のキャビネット、白いキャビネット、クオーツストーンカウンター、白いキッチンパネル、ガラスタイルのキッチンパネル、シルバーの調理設備、クッションフロア、ベージュの床、白いキッチンカウンター) の写真
オーランドにあるラグジュアリーな広いトランジショナルスタイルのおしゃれなキッチン (アンダーカウンターシンク、シェーカースタイル扉のキャビネット、白いキャビネット、クオーツストーンカウンター、白いキッチンパネル、ガラスタイルのキッチンパネル、シルバーの調理設備、クッションフロア、ベージュの床、白いキッチンカウンター) の写真
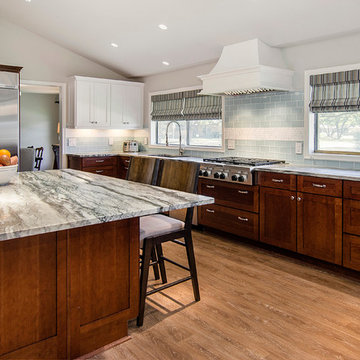
This kitchen was once segmented off, by opening up the space and creating an island for seating, storage and prep space, this North Dallas kitchen was transformed into a unique and open space. Gorgeous quartzite countertop creates a visual statement while uniquely patterned back splash displays the homeowners distinctive taste! Floorplan design by Chad Hatfield, CR, CKBR. Photography by Lauren Brown of Versatile Imaging.
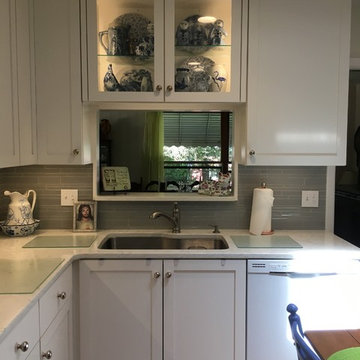
他の地域にあるお手頃価格の中くらいなトランジショナルスタイルのおしゃれなキッチン (アンダーカウンターシンク、シェーカースタイル扉のキャビネット、白いキャビネット、クオーツストーンカウンター、グレーのキッチンパネル、ガラスタイルのキッチンパネル、白い調理設備、クッションフロア、アイランドなし) の写真

This transitional kitchen design in Lake Forest is packed with professional quality features interwoven with personal touches that bring out the personality of the homeowner. Earthy tones feature throughout this kitchen design from the ceiling beam to the raised panel kitchen cabinets to the multi-toned glass mosaic tile backsplash. This gives the open plan kitchen a warm appeal that will make it the center of life in this home. A luxury vinyl tile floor pulls together the space with an easy to maintain material with the look of hardwood flooring.
Upper glass front kitchen cabinets add light and depth to the room and offer space to display glassware and dishes. The cabinetry is offset by an engineered quartz countertop and cabinet hardware that includes unique fish-shaped drawer pulls. This adds an eclectic edge to the kitchen design and brings out the personality of the homeowner, who is a fisherman.
The kitchen remodel also brought in professional quality appliances, creating an ideal space for an avid home chef to create culinary masterpieces. The Thor professional oven and range combined with a Vent-a-Hood range hood and a pot filler faucet offer the perfect space for day-to-day cooking or creating special meals for family and friends. A large Kohler Stages stainless steel Chef’s undermount sink in the island pairs with a Grohe pull down sprayer faucet, offering ample room for everything from preparing food to cleaning large pots. The island also features angled power strips that fit neatly under the edge of the countertop. A Samsung refrigerator, LG built-in microwave, and Bosch dishwasher complete the food storage and cooking area of this kitchen design.
Ample lighting brightens up the space, including recessed lights and pendants over the island. Undercabinet lighting highlights the stunning backsplash and offers additional task lighting in the cooking area. This is a kitchen design that will be the center of life for years to come!
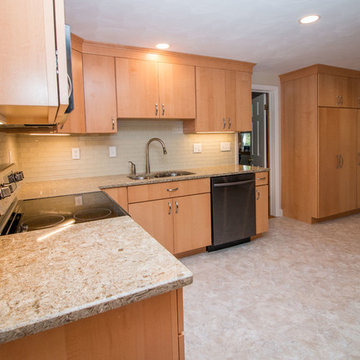
This Kitchen was designed by Nicole in our Windham showroom. This kitchen remodel features Cabico Essence Cabinets with Maple wood Granita (Slab) door style with Roma (Light Brown) stain finish. It also features Cambria Quartz countertop with Berkley color and Bevel Edge. The floor is Alterna 12x12 Durango collection with bleached sand color. The backsplash is 2x6 Element color with sand color and Laticrete Antique White grout. Other features include Kohler stainless steel faucet, Elkay stainless steel sink and Amerock Satin Nickel handles.
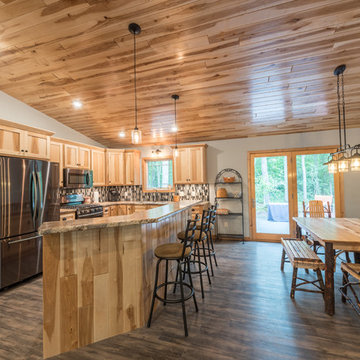
ミネアポリスにある中くらいなラスティックスタイルのおしゃれなキッチン (ドロップインシンク、シェーカースタイル扉のキャビネット、淡色木目調キャビネット、御影石カウンター、マルチカラーのキッチンパネル、ガラスタイルのキッチンパネル、シルバーの調理設備、クッションフロア、茶色い床、マルチカラーのキッチンカウンター) の写真
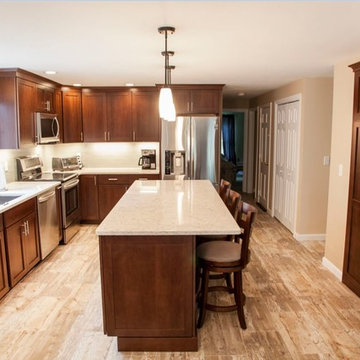
This Kitchen was designed by Nicole in our Windham showroom. This kitchen remodel features Cabico Essence Cabinets with Maple wood Tobio door style (recessed panel) and Mexico (dark brown) stain finish. This remodel also features LG Viatera quartz countertop with Aria color and standard edge. The floor is an Alterna 12x 24 blanched mists from their Historical District collection. Their backsplash is 3 x12 mist from their element collection with lighter pewter grout color. Other features include Kohler stainless steel sink and faucet and Amerock stainless steel bar handles.
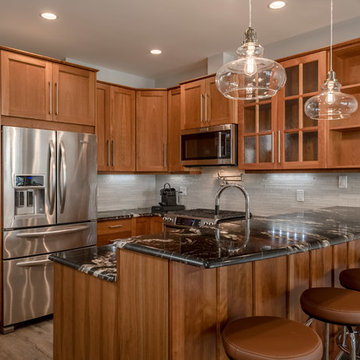
Cherry wood kitchen cabinets and breakfast bar.
Prime Light Media
バンクーバーにある高級な中くらいなコンテンポラリースタイルのおしゃれなキッチン (アンダーカウンターシンク、シェーカースタイル扉のキャビネット、中間色木目調キャビネット、御影石カウンター、白いキッチンパネル、ガラスタイルのキッチンパネル、シルバーの調理設備、クッションフロア、グレーの床、黒いキッチンカウンター) の写真
バンクーバーにある高級な中くらいなコンテンポラリースタイルのおしゃれなキッチン (アンダーカウンターシンク、シェーカースタイル扉のキャビネット、中間色木目調キャビネット、御影石カウンター、白いキッチンパネル、ガラスタイルのキッチンパネル、シルバーの調理設備、クッションフロア、グレーの床、黒いキッチンカウンター) の写真

Kitchen featuring white shaker cabinets, blue glass tile, stainless steel appliances, waterproof luxury vinyl tile flooring, and quartz countertops.
フィラデルフィアにあるお手頃価格の小さなモダンスタイルのおしゃれなキッチン (エプロンフロントシンク、落し込みパネル扉のキャビネット、白いキャビネット、クオーツストーンカウンター、青いキッチンパネル、ガラスタイルのキッチンパネル、シルバーの調理設備、クッションフロア、ベージュの床、白いキッチンカウンター) の写真
フィラデルフィアにあるお手頃価格の小さなモダンスタイルのおしゃれなキッチン (エプロンフロントシンク、落し込みパネル扉のキャビネット、白いキャビネット、クオーツストーンカウンター、青いキッチンパネル、ガラスタイルのキッチンパネル、シルバーの調理設備、クッションフロア、ベージュの床、白いキッチンカウンター) の写真
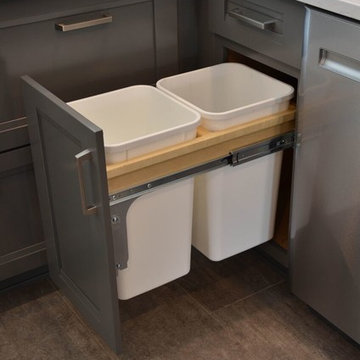
Kitchen
他の地域にある中くらいなコンテンポラリースタイルのおしゃれなキッチン (アンダーカウンターシンク、落し込みパネル扉のキャビネット、グレーのキャビネット、珪岩カウンター、グレーのキッチンパネル、ガラスタイルのキッチンパネル、シルバーの調理設備、クッションフロア、グレーの床) の写真
他の地域にある中くらいなコンテンポラリースタイルのおしゃれなキッチン (アンダーカウンターシンク、落し込みパネル扉のキャビネット、グレーのキャビネット、珪岩カウンター、グレーのキッチンパネル、ガラスタイルのキッチンパネル、シルバーの調理設備、クッションフロア、グレーの床) の写真
ブラウンのキッチン (ガラスタイルのキッチンパネル、クッションフロア) の写真
1