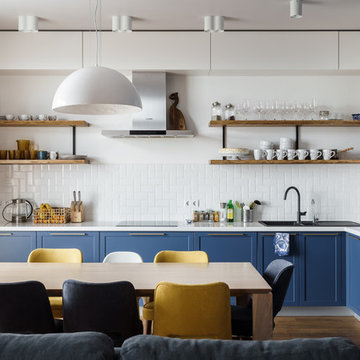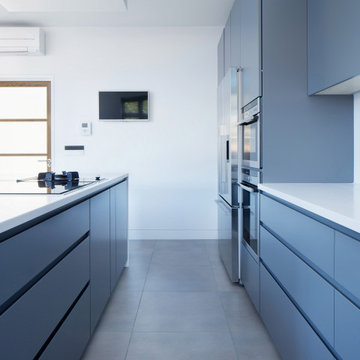L型キッチン (ピンクのキッチンパネル、白いキッチンパネル、落し込みパネル扉のキャビネット) の写真
絞り込み:
資材コスト
並び替え:今日の人気順
写真 1〜20 枚目(全 26,562 枚)
1/5

This existing client reached out to MMI Design for help shortly after the flood waters of Harvey subsided. Her home was ravaged by 5 feet of water throughout the first floor. What had been this client's long-term dream renovation became a reality, turning the nightmare of Harvey's wrath into one of the loveliest homes designed to date by MMI. We led the team to transform this home into a showplace. Our work included a complete redesign of her kitchen and family room, master bathroom, two powders, butler's pantry, and a large living room. MMI designed all millwork and cabinetry, adjusted the floor plans in various rooms, and assisted the client with all material specifications and furnishings selections. Returning these clients to their beautiful '"new" home is one of MMI's proudest moments!

コロンバスにある高級な広いトランジショナルスタイルのおしゃれなキッチン (アンダーカウンターシンク、落し込みパネル扉のキャビネット、緑のキャビネット、大理石カウンター、白いキッチンパネル、サブウェイタイルのキッチンパネル、シルバーの調理設備、無垢フローリング、茶色い床、白いキッチンカウンター) の写真

Cabinets: Centerpoint
Black splash: Savannah Surfaces
Perimeter: Caesarstone
Island Countertop: Precision Granite & Marble- Cygnus Leather
Appliances: Ferguson, Kitchenaid

Shallow pantry cabinets partially recessed into the wall provide extra storage space while still allowing enough room for seating behind the navy and marble island. Crackled mosaic tile to the ceiling frames the free standing brushed aluminum hood with brass strapping to create a focal point. |
© Lassiter Photography

シカゴにある高級な広いトランジショナルスタイルのおしゃれなキッチン (アンダーカウンターシンク、落し込みパネル扉のキャビネット、白いキャビネット、大理石カウンター、白いキッチンパネル、セラミックタイルのキッチンパネル、シルバーの調理設備、無垢フローリング、茶色い床、ベージュのキッチンカウンター) の写真

デンバーにある高級な広いトランジショナルスタイルのおしゃれなキッチン (アンダーカウンターシンク、落し込みパネル扉のキャビネット、青いキャビネット、珪岩カウンター、白いキッチンパネル、セラミックタイルのキッチンパネル、パネルと同色の調理設備、淡色無垢フローリング、茶色い床、青いキッチンカウンター) の写真

This gorgeous kitchen features a double range, marble counters and backsplash, brass fixtures, plus these freshly-painted cabinets in Sherwin Williams' "Amazing Gray". Design by Hilary Conrey of Courtney & Co. (Plus this is one of the prettiest islands we've ever seen!)

Кухня от компании Interierno
Фотограф Андрей Орехов
他の地域にあるコンテンポラリースタイルのおしゃれなキッチン (青いキャビネット、白いキッチンパネル、ドロップインシンク、落し込みパネル扉のキャビネット、サブウェイタイルのキッチンパネル、シルバーの調理設備、茶色い床、白いキッチンカウンター、無垢フローリング) の写真
他の地域にあるコンテンポラリースタイルのおしゃれなキッチン (青いキャビネット、白いキッチンパネル、ドロップインシンク、落し込みパネル扉のキャビネット、サブウェイタイルのキッチンパネル、シルバーの調理設備、茶色い床、白いキッチンカウンター、無垢フローリング) の写真

シカゴにある広いトランジショナルスタイルのおしゃれなキッチン (アンダーカウンターシンク、白いキャビネット、大理石のキッチンパネル、濃色無垢フローリング、茶色い床、落し込みパネル扉のキャビネット、白いキッチンパネル、パネルと同色の調理設備) の写真

This contemporary kitchen design is a dream come true, full of stylish, practical, and one-of-a-kind features. The large kitchen is part of a great room that includes a living area with built in display shelves for artwork. The kitchen features two separate islands, one for entertaining and one for casual dining and food preparation. A 5' Galley Workstation, pop up knife block, and specialized storage accessories complete one island, along with the fabric wrapped banquette and personalized stainless steel corner wrap designed by Woodmaster Kitchens. The second island includes seating and an undercounter refrigerator allowing guests easy access to beverages. Every detail of this kitchen including the waterfall countertop ends, lighting design, tile features, and hardware work together to create a kitchen design that is a masterpiece at the center of this home.
Steven Paul Whitsitt

Gorgeous Remodel- We remodeled the 1st Floor of this beautiful water front home in Wexford Plantation, on Hilton Head Island, SC. We added a new pool and spa in the rear of the home overlooking the scenic harbor. The marble, onyx and tile work are incredible!

This is a beautiful ranch home remodel in Greenwood Village for a family of 5. Look for kitchen photos coming later this summer!
デンバーにある高級な巨大なトランジショナルスタイルのおしゃれなキッチン (アンダーカウンターシンク、落し込みパネル扉のキャビネット、濃色木目調キャビネット、珪岩カウンター、白いキッチンパネル、石タイルのキッチンパネル、シルバーの調理設備、淡色無垢フローリング、ベージュの床、白いキッチンカウンター、三角天井) の写真
デンバーにある高級な巨大なトランジショナルスタイルのおしゃれなキッチン (アンダーカウンターシンク、落し込みパネル扉のキャビネット、濃色木目調キャビネット、珪岩カウンター、白いキッチンパネル、石タイルのキッチンパネル、シルバーの調理設備、淡色無垢フローリング、ベージュの床、白いキッチンカウンター、三角天井) の写真

ダラスにある高級な中くらいなトランジショナルスタイルのおしゃれなキッチン (エプロンフロントシンク、落し込みパネル扉のキャビネット、白いキャビネット、珪岩カウンター、白いキッチンパネル、セラミックタイルのキッチンパネル、シルバーの調理設備、無垢フローリング、白いキッチンカウンター) の写真

オースティンにあるトランジショナルスタイルのおしゃれなキッチン (エプロンフロントシンク、落し込みパネル扉のキャビネット、グレーのキャビネット、白いキッチンパネル、サブウェイタイルのキッチンパネル、シルバーの調理設備、淡色無垢フローリング、茶色い床、グレーのキッチンカウンター) の写真

This sleek kitchen space used to be about half the size and twice as hard to use. Originally a "g-shape" we opened up walls and removed some windows to create a truly functional and friendly space. Flush and integrated appliances uplift the look and create a truly customized kitchen.

Modern clean kitchen design with lacquered handleless doors and drawers. White corian worktop for clean seamless look.
ロンドンにあるお手頃価格の中くらいなモダンスタイルのおしゃれなキッチン (ドロップインシンク、落し込みパネル扉のキャビネット、グレーのキャビネット、クオーツストーンカウンター、白いキッチンパネル、黒い調理設備、セメントタイルの床、グレーの床、白いキッチンカウンター) の写真
ロンドンにあるお手頃価格の中くらいなモダンスタイルのおしゃれなキッチン (ドロップインシンク、落し込みパネル扉のキャビネット、グレーのキャビネット、クオーツストーンカウンター、白いキッチンパネル、黒い調理設備、セメントタイルの床、グレーの床、白いキッチンカウンター) の写真

マイアミにある広いビーチスタイルのおしゃれなキッチン (アンダーカウンターシンク、落し込みパネル扉のキャビネット、白いキャビネット、大理石カウンター、無垢フローリング、茶色い床、白いキッチンパネル、石スラブのキッチンパネル、シルバーの調理設備、白いキッチンカウンター、塗装板張りの天井、折り上げ天井) の写真

MULTIPLE AWARD WINNING KITCHEN. 2019 Westchester Home Design Awards Best Traditional Kitchen. KBDN magazine Award winner. Houzz Kitchen of the Week January 2019. Kitchen design and cabinetry – Studio Dearborn. This historic colonial in Edgemont NY was home in the 1930s and 40s to the world famous Walter Winchell, gossip commentator. The home underwent a 2 year gut renovation with an addition and relocation of the kitchen, along with other extensive renovations. Cabinetry by Studio Dearborn/Schrocks of Walnut Creek in Rockport Gray; Bluestar range; custom hood; Quartzmaster engineered quartz countertops; Rejuvenation Pendants; Waterstone faucet; Equipe subway tile; Foundryman hardware. Photos, Adam Kane Macchia.

This pots and pans pull out changed my life! It is so nice to have all the lids organized. Each pot and pan has a space and can be easily utilized. Not only was this a great idea by rev-a-shelf but it was not very costly either. Highly recommended!

Our client desired a bespoke farmhouse kitchen and sought unique items to create this one of a kind farmhouse kitchen their family. We transformed this kitchen by changing the orientation, removed walls and opened up the exterior with a 3 panel stacking door.
The oversized pendants are the subtle frame work for an artfully made metal hood cover. The statement hood which I discovered on one of my trips inspired the design and added flare and style to this home.
Nothing is as it seems, the white cabinetry looks like shaker until you look closer it is beveled for a sophisticated finish upscale finish.
The backsplash looks like subway until you look closer it is actually 3d concave tile that simply looks like it was formed around a wine bottle.
We added the coffered ceiling and wood flooring to create this warm enhanced featured of the space. The custom cabinetry then was made to match the oak wood on the ceiling. The pedestal legs on the island enhance the characterizes for the cerused oak cabinetry.
Fabulous clients make fabulous projects.
L型キッチン (ピンクのキッチンパネル、白いキッチンパネル、落し込みパネル扉のキャビネット) の写真
1