黄色いキッチン (マルチカラーのキッチンパネル、オレンジのキッチンパネル) の写真
絞り込み:
資材コスト
並び替え:今日の人気順
写真 21〜40 枚目(全 594 枚)
1/4
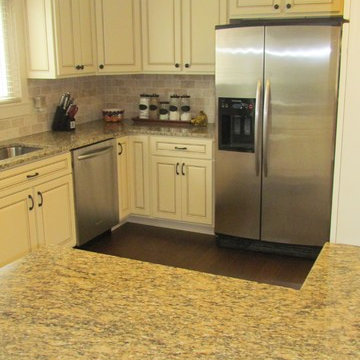
Open kitchen with white cabinets, stainless appliances, brass hardware, dark hardwood floors, stone subway tile and built in wine rack.
シンシナティにある広いトラディショナルスタイルのおしゃれなキッチン (ドロップインシンク、レイズドパネル扉のキャビネット、白いキャビネット、御影石カウンター、マルチカラーのキッチンパネル、石タイルのキッチンパネル、シルバーの調理設備、濃色無垢フローリング) の写真
シンシナティにある広いトラディショナルスタイルのおしゃれなキッチン (ドロップインシンク、レイズドパネル扉のキャビネット、白いキャビネット、御影石カウンター、マルチカラーのキッチンパネル、石タイルのキッチンパネル、シルバーの調理設備、濃色無垢フローリング) の写真
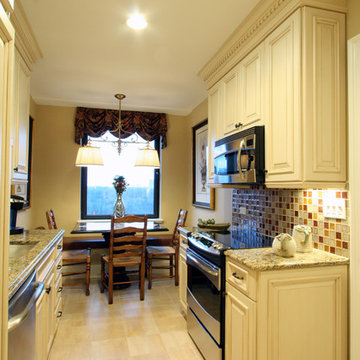
ニューヨークにある中くらいなエクレクティックスタイルのおしゃれなキッチン (ドロップインシンク、レイズドパネル扉のキャビネット、ベージュのキャビネット、御影石カウンター、マルチカラーのキッチンパネル、ガラスタイルのキッチンパネル、シルバーの調理設備、セラミックタイルの床、アイランドなし) の写真
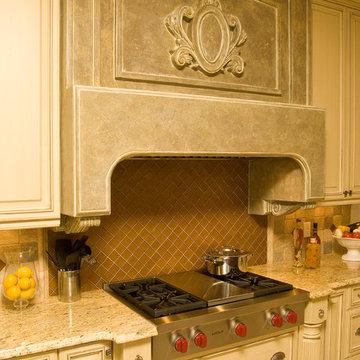
ニューオリンズにあるお手頃価格の広いトラディショナルスタイルのおしゃれなキッチン (レイズドパネル扉のキャビネット、ベージュのキャビネット、御影石カウンター、マルチカラーのキッチンパネル、石タイルのキッチンパネル、シルバーの調理設備、磁器タイルの床) の写真

Custom LED panels behind Onyx wall for custom automated lighting scenes for Kitchen.
ヒューストンにある広いコンテンポラリースタイルのおしゃれなキッチン (アンダーカウンターシンク、フラットパネル扉のキャビネット、白いキャビネット、ソープストーンカウンター、マルチカラーのキッチンパネル、石スラブのキッチンパネル、黒いキッチンカウンター、大理石の床、白い床) の写真
ヒューストンにある広いコンテンポラリースタイルのおしゃれなキッチン (アンダーカウンターシンク、フラットパネル扉のキャビネット、白いキャビネット、ソープストーンカウンター、マルチカラーのキッチンパネル、石スラブのキッチンパネル、黒いキッチンカウンター、大理石の床、白い床) の写真
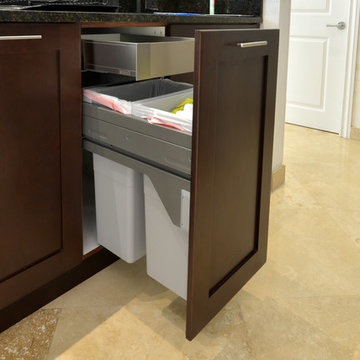
The E-Cargo soft-closing recycling/garbage system has an integral lid which keeps it enclosed while shut, and is just as nice as the Blum Legrabox rollout above it. The owners love being able to store trash bags, etc. in the rollout.
Scot Trueblood, Paradise Aerial Imagery

Patrick Brickman
チャールストンにあるラグジュアリーな広いカントリー風のおしゃれなキッチン (エプロンフロントシンク、白いキャビネット、パネルと同色の調理設備、白いキッチンカウンター、茶色い床、無垢フローリング、落し込みパネル扉のキャビネット、大理石カウンター、マルチカラーのキッチンパネル、セラミックタイルのキッチンパネル、窓) の写真
チャールストンにあるラグジュアリーな広いカントリー風のおしゃれなキッチン (エプロンフロントシンク、白いキャビネット、パネルと同色の調理設備、白いキッチンカウンター、茶色い床、無垢フローリング、落し込みパネル扉のキャビネット、大理石カウンター、マルチカラーのキッチンパネル、セラミックタイルのキッチンパネル、窓) の写真

A wide shot, showing just how much storage is gained with a pull out pantry. Items are covered and out of the way, but easily accessible from both sides of the cabinet. Fewer lost cans!
Photos by Aaron Ziltener

モスクワにある小さなトランジショナルスタイルのおしゃれなキッチン (ドロップインシンク、緑のキャビネット、マルチカラーのキッチンパネル、アイランドなし、グレーの床、グレーのキッチンカウンター、インセット扉のキャビネット、壁紙) の写真
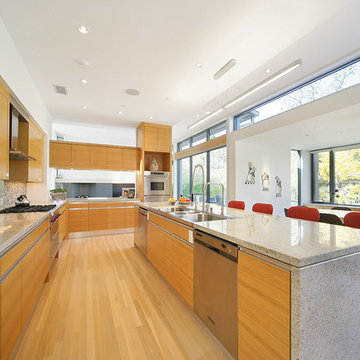
photographer: Terri Glanger
ダラスにあるコンテンポラリースタイルのおしゃれなキッチン (モザイクタイルのキッチンパネル、シルバーの調理設備、トリプルシンク、フラットパネル扉のキャビネット、中間色木目調キャビネット、マルチカラーのキッチンパネル) の写真
ダラスにあるコンテンポラリースタイルのおしゃれなキッチン (モザイクタイルのキッチンパネル、シルバーの調理設備、トリプルシンク、フラットパネル扉のキャビネット、中間色木目調キャビネット、マルチカラーのキッチンパネル) の写真

Production cabinets wre ordered in blue, green and yellow. Chairs were painted with pantry door and red cabinetry. Colorful accessories, cutlery and tableware accentuate the character.

Our clients had just recently closed on their new house in Stapleton and were excited to transform it into their perfect forever home. They wanted to remodel the entire first floor to create a more open floor plan and develop a smoother flow through the house that better fit the needs of their family. The original layout consisted of several small rooms that just weren’t very functional, so we decided to remove the walls that were breaking up the space and restructure the first floor to create a wonderfully open feel.
After removing the existing walls, we rearranged their spaces to give them an office at the front of the house, a large living room, and a large dining room that connects seamlessly with the kitchen. We also wanted to center the foyer in the home and allow more light to travel through the first floor, so we replaced their existing doors with beautiful custom sliding doors to the back yard and a gorgeous walnut door with side lights to greet guests at the front of their home.
Living Room
Our clients wanted a living room that could accommodate an inviting sectional, a baby grand piano, and plenty of space for family game nights. So, we transformed what had been a small office and sitting room into a large open living room with custom wood columns. We wanted to avoid making the home feel too vast and monumental, so we designed custom beams and columns to define spaces and to make the house feel like a home. Aesthetically we wanted their home to be soft and inviting, so we utilized a neutral color palette with occasional accents of muted blues and greens.
Dining Room
Our clients were also looking for a large dining room that was open to the rest of the home and perfect for big family gatherings. So, we removed what had been a small family room and eat-in dining area to create a spacious dining room with a fireplace and bar. We added custom cabinetry to the bar area with open shelving for displaying and designed a custom surround for their fireplace that ties in with the wood work we designed for their living room. We brought in the tones and materiality from the kitchen to unite the spaces and added a mixed metal light fixture to bring the space together
Kitchen
We wanted the kitchen to be a real show stopper and carry through the calm muted tones we were utilizing throughout their home. We reoriented the kitchen to allow for a big beautiful custom island and to give us the opportunity for a focal wall with cooktop and range hood. Their custom island was perfectly complimented with a dramatic quartz counter top and oversized pendants making it the real center of their home. Since they enter the kitchen first when coming from their detached garage, we included a small mud-room area right by the back door to catch everyone’s coats and shoes as they come in. We also created a new walk-in pantry with plenty of open storage and a fun chalkboard door for writing notes, recipes, and grocery lists.
Office
We transformed the original dining room into a handsome office at the front of the house. We designed custom walnut built-ins to house all of their books, and added glass french doors to give them a bit of privacy without making the space too closed off. We painted the room a deep muted blue to create a glimpse of rich color through the french doors
Powder Room
The powder room is a wonderful play on textures. We used a neutral palette with contrasting tones to create dramatic moments in this little space with accents of brushed gold.
Master Bathroom
The existing master bathroom had an awkward layout and outdated finishes, so we redesigned the space to create a clean layout with a dream worthy shower. We continued to use neutral tones that tie in with the rest of the home, but had fun playing with tile textures and patterns to create an eye-catching vanity. The wood-look tile planks along the floor provide a soft backdrop for their new free-standing bathtub and contrast beautifully with the deep ash finish on the cabinetry.
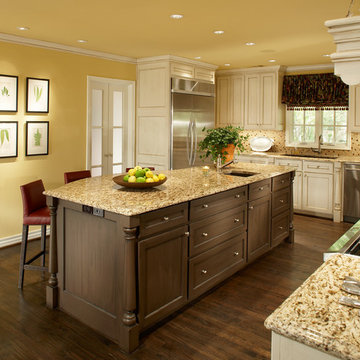
ダラスにある高級な中くらいなトラディショナルスタイルのおしゃれなキッチン (ダブルシンク、シェーカースタイル扉のキャビネット、白いキャビネット、御影石カウンター、マルチカラーのキッチンパネル、モザイクタイルのキッチンパネル、シルバーの調理設備、濃色無垢フローリング) の写真
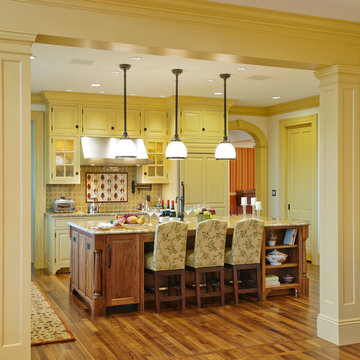
他の地域にある広いトラディショナルスタイルのおしゃれなキッチン (レイズドパネル扉のキャビネット、黄色いキャビネット、御影石カウンター、マルチカラーのキッチンパネル、セラミックタイルのキッチンパネル、パネルと同色の調理設備、無垢フローリング、エプロンフロントシンク) の写真
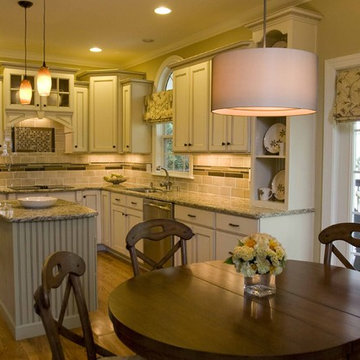
シャーロットにある高級な中くらいなトラディショナルスタイルのおしゃれなキッチン (アンダーカウンターシンク、落し込みパネル扉のキャビネット、白いキャビネット、マルチカラーのキッチンパネル、シルバーの調理設備、淡色無垢フローリング) の写真
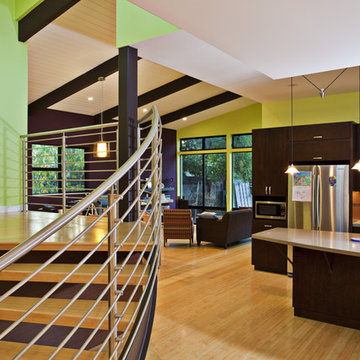
Strong horizontal lines and bold colors liven up this Eichler neighborhood. Uber green design features, passive solar design, and sustainable practices abound, making this small house a great place to live without making a large environmental footprint - Frank Paul Perez photo credit

The kitchen in this remodeled 1960s house is colour-blocked against a blue panelled wall which hides a pantry. White quartz worktop bounces dayight around the kitchen. Geometric splash back adds interest. The tiles are encaustic tiles handmade in Spain. The U-shape of this kitchen creates a "peninsula" which is used daily for preparing food but also doubles as a breakfast bar.
Photo: Frederik Rissom

This built-in hutch is the perfect place to show off fine china and family heirlooms.
ポートランドにある高級な広いトラディショナルスタイルのおしゃれなキッチン (エプロンフロントシンク、シェーカースタイル扉のキャビネット、黄色いキャビネット、クオーツストーンカウンター、マルチカラーのキッチンパネル、サブウェイタイルのキッチンパネル、シルバーの調理設備、淡色無垢フローリング、グレーのキッチンカウンター) の写真
ポートランドにある高級な広いトラディショナルスタイルのおしゃれなキッチン (エプロンフロントシンク、シェーカースタイル扉のキャビネット、黄色いキャビネット、クオーツストーンカウンター、マルチカラーのキッチンパネル、サブウェイタイルのキッチンパネル、シルバーの調理設備、淡色無垢フローリング、グレーのキッチンカウンター) の写真
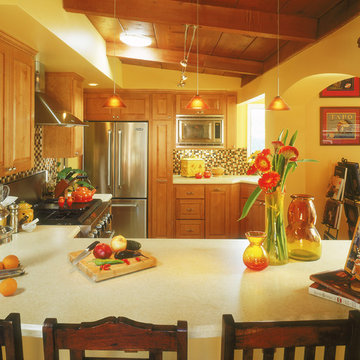
サンディエゴにあるエクレクティックスタイルのおしゃれな独立型キッチン (レイズドパネル扉のキャビネット、中間色木目調キャビネット、人工大理石カウンター、マルチカラーのキッチンパネル、シルバーの調理設備) の写真
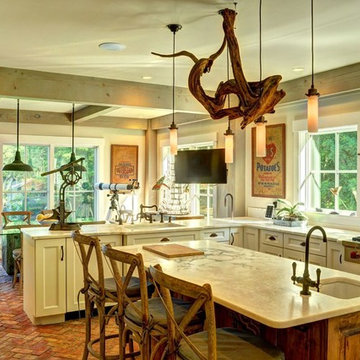
Barn House Rustic Contemporary
Chris Foster Photography
バーリントンにある広いカントリー風のおしゃれなキッチン (アンダーカウンターシンク、落し込みパネル扉のキャビネット、白いキャビネット、大理石カウンター、石スラブのキッチンパネル、シルバーの調理設備、レンガの床、マルチカラーのキッチンパネル) の写真
バーリントンにある広いカントリー風のおしゃれなキッチン (アンダーカウンターシンク、落し込みパネル扉のキャビネット、白いキャビネット、大理石カウンター、石スラブのキッチンパネル、シルバーの調理設備、レンガの床、マルチカラーのキッチンパネル) の写真
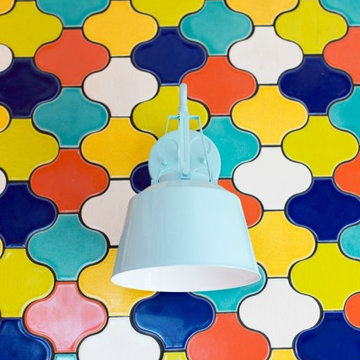
Kirsten Kaiser
オースティンにあるエクレクティックスタイルのおしゃれなキッチン (マルチカラーのキッチンパネル、セラミックタイルのキッチンパネル) の写真
オースティンにあるエクレクティックスタイルのおしゃれなキッチン (マルチカラーのキッチンパネル、セラミックタイルのキッチンパネル) の写真
黄色いキッチン (マルチカラーのキッチンパネル、オレンジのキッチンパネル) の写真
2