黄色いキッチン (パネルと同色の調理設備、マルチカラーのキッチンパネル、オレンジのキッチンパネル) の写真
絞り込み:
資材コスト
並び替え:今日の人気順
写真 1〜20 枚目(全 57 枚)
1/5

Hart Associates Architects
ボストンにある広いトラディショナルスタイルのおしゃれなキッチン (落し込みパネル扉のキャビネット、緑のキャビネット、御影石カウンター、マルチカラーのキッチンパネル、石タイルのキッチンパネル、パネルと同色の調理設備、無垢フローリング) の写真
ボストンにある広いトラディショナルスタイルのおしゃれなキッチン (落し込みパネル扉のキャビネット、緑のキャビネット、御影石カウンター、マルチカラーのキッチンパネル、石タイルのキッチンパネル、パネルと同色の調理設備、無垢フローリング) の写真

The kitchen in this remodeled 1960s house is colour-blocked against a blue panelled wall which hides a pantry. White quartz worktop bounces dayight around the kitchen. Geometric splash back adds interest. The encaustic tiles are handmade in Spain. The U-shape of this kitchen creates a "peninsula" which is used daily for preparing food but also doubles as a breakfast bar.
Photo: Frederik Rissom

Re configured the ground floor of this ex council house to transform it into a light and spacious kitchen dining room.
ロンドンにある低価格の小さなコンテンポラリースタイルのおしゃれなキッチン (シングルシンク、フラットパネル扉のキャビネット、テラゾーカウンター、マルチカラーのキッチンパネル、パネルと同色の調理設備、ラミネートの床、青い床、マルチカラーのキッチンカウンター) の写真
ロンドンにある低価格の小さなコンテンポラリースタイルのおしゃれなキッチン (シングルシンク、フラットパネル扉のキャビネット、テラゾーカウンター、マルチカラーのキッチンパネル、パネルと同色の調理設備、ラミネートの床、青い床、マルチカラーのキッチンカウンター) の写真

A paneled refrigerator anchors the end of the kitchen. A pantry cabinet is sandwiched between the paneled refrigerator and a corner microwave/oven cabinet. Beadboard center panels add charm.
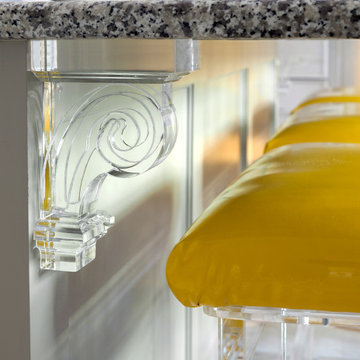
Photography - Nancy Nolan
Island is Sherwin Williams Amazing Gray, barstools are Plexi Craft with Architex fabric, lucite corbels from H. Studio
リトルロックにある高級な広いトランジショナルスタイルのおしゃれなキッチン (ダブルシンク、シェーカースタイル扉のキャビネット、グレーのキャビネット、クオーツストーンカウンター、マルチカラーのキッチンパネル、サブウェイタイルのキッチンパネル、パネルと同色の調理設備) の写真
リトルロックにある高級な広いトランジショナルスタイルのおしゃれなキッチン (ダブルシンク、シェーカースタイル扉のキャビネット、グレーのキャビネット、クオーツストーンカウンター、マルチカラーのキッチンパネル、サブウェイタイルのキッチンパネル、パネルと同色の調理設備) の写真

Patrick Brickman
チャールストンにあるラグジュアリーな広いカントリー風のおしゃれなキッチン (エプロンフロントシンク、白いキャビネット、パネルと同色の調理設備、白いキッチンカウンター、茶色い床、無垢フローリング、落し込みパネル扉のキャビネット、大理石カウンター、マルチカラーのキッチンパネル、セラミックタイルのキッチンパネル、窓) の写真
チャールストンにあるラグジュアリーな広いカントリー風のおしゃれなキッチン (エプロンフロントシンク、白いキャビネット、パネルと同色の調理設備、白いキッチンカウンター、茶色い床、無垢フローリング、落し込みパネル扉のキャビネット、大理石カウンター、マルチカラーのキッチンパネル、セラミックタイルのキッチンパネル、窓) の写真
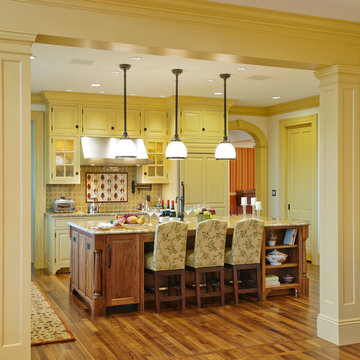
他の地域にある広いトラディショナルスタイルのおしゃれなキッチン (レイズドパネル扉のキャビネット、黄色いキャビネット、御影石カウンター、マルチカラーのキッチンパネル、セラミックタイルのキッチンパネル、パネルと同色の調理設備、無垢フローリング、エプロンフロントシンク) の写真
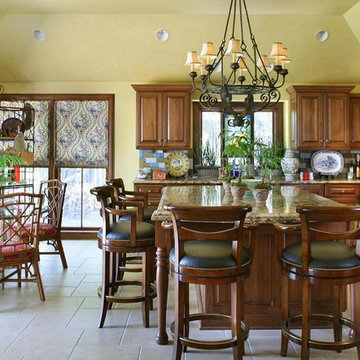
Bob Greenspan
カンザスシティにある中くらいなトラディショナルスタイルのおしゃれなキッチン (レイズドパネル扉のキャビネット、濃色木目調キャビネット、御影石カウンター、マルチカラーのキッチンパネル、セラミックタイルのキッチンパネル、パネルと同色の調理設備、トラバーチンの床) の写真
カンザスシティにある中くらいなトラディショナルスタイルのおしゃれなキッチン (レイズドパネル扉のキャビネット、濃色木目調キャビネット、御影石カウンター、マルチカラーのキッチンパネル、セラミックタイルのキッチンパネル、パネルと同色の調理設備、トラバーチンの床) の写真
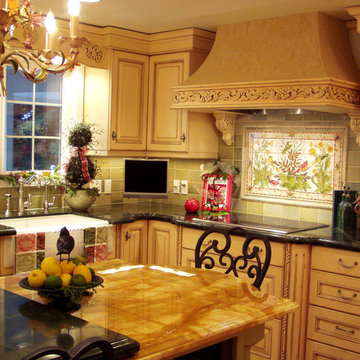
Warm and welcoming, this large kitchen features painted cabinets with antiquing and extensive trim work, crown molding and under cabinet lighting. Integrated under counter refrigerator, warming drawer, dishwasher and recycling center make this a convenience packed kitchen. Complementary counter top colors add interest as do the mix of solid and glass faced cabinets. Gorgeous tile mosaic back splash compliments custom cook top hood.
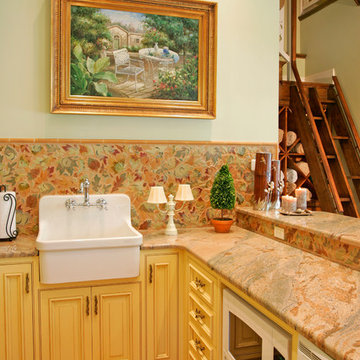
Pool Cabana kitchen. Design-build.
フィラデルフィアにある小さなトラディショナルスタイルのおしゃれなキッチン (エプロンフロントシンク、御影石カウンター、マルチカラーのキッチンパネル、パネルと同色の調理設備、テラコッタタイルの床) の写真
フィラデルフィアにある小さなトラディショナルスタイルのおしゃれなキッチン (エプロンフロントシンク、御影石カウンター、マルチカラーのキッチンパネル、パネルと同色の調理設備、テラコッタタイルの床) の写真
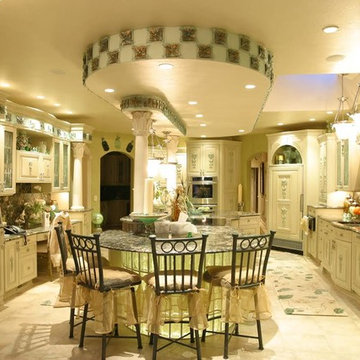
The large, airy, French Country kitchen features limestone floors, a sizable island illuminated with back-lit glass blocks, and rows of glass flowers on the glass tiles adhered to the soffit for added interest
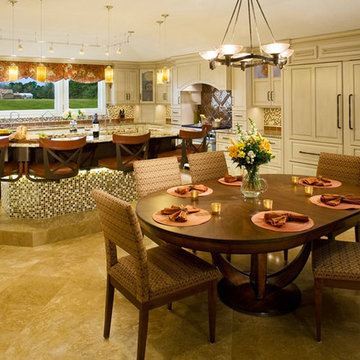
Contemporary table and chairs
ジャクソンビルにあるラグジュアリーな広いトランジショナルスタイルのおしゃれなキッチン (淡色木目調キャビネット、御影石カウンター、マルチカラーのキッチンパネル、パネルと同色の調理設備、レイズドパネル扉のキャビネット、モザイクタイルのキッチンパネル、トラバーチンの床) の写真
ジャクソンビルにあるラグジュアリーな広いトランジショナルスタイルのおしゃれなキッチン (淡色木目調キャビネット、御影石カウンター、マルチカラーのキッチンパネル、パネルと同色の調理設備、レイズドパネル扉のキャビネット、モザイクタイルのキッチンパネル、トラバーチンの床) の写真
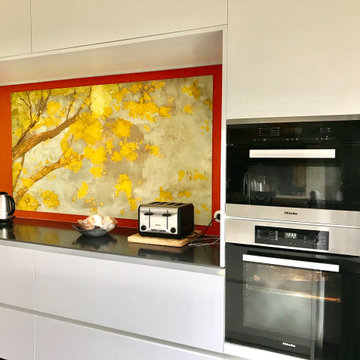
Dans cette très jolie maison ancienne au cœur de la campagne normande, la propriétaire souhaitait une grande cuisine conviviale qui joue la carte du contraste entre l’ancien et le moderne. Un grand îlot central abrite l’évier et les éléments de cuisson, tandis que le mur du fond accueille le garde-manger, le frigidaire et un grand plan de travail surmonté d’une crédence réalisée par la propriétaire.
Les façades sont en mélaminé blanc de haute qualité, qui contrastent avec les plans de travail en Corian gris foncé (Deep Titanium) et les poutres du plafond. Dans cette cuisine pleine de personnalité aux finitions très soignées, un détail attire l’attention : le frigidaire a été rehaussé de quelques centimètres afin de créer deux grands tiroirs de rangements : une idée originale qui plaît beaucoup à ses usagers !
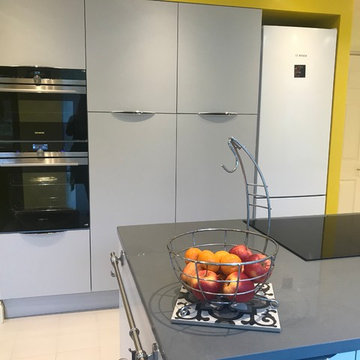
Large kitchen with Siemens appliances.
バッキンガムシャーにある高級な広いコンテンポラリースタイルのおしゃれなキッチン (アンダーカウンターシンク、フラットパネル扉のキャビネット、グレーのキャビネット、珪岩カウンター、マルチカラーのキッチンパネル、ガラス板のキッチンパネル、パネルと同色の調理設備、セラミックタイルの床、グレーの床、グレーのキッチンカウンター) の写真
バッキンガムシャーにある高級な広いコンテンポラリースタイルのおしゃれなキッチン (アンダーカウンターシンク、フラットパネル扉のキャビネット、グレーのキャビネット、珪岩カウンター、マルチカラーのキッチンパネル、ガラス板のキッチンパネル、パネルと同色の調理設備、セラミックタイルの床、グレーの床、グレーのキッチンカウンター) の写真
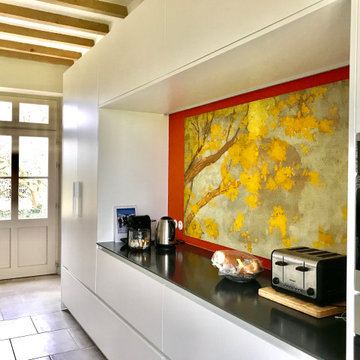
Dans cette très jolie maison ancienne au cœur de la campagne normande, la propriétaire souhaitait une grande cuisine conviviale qui joue la carte du contraste entre l’ancien et le moderne. Un grand îlot central abrite l’évier et les éléments de cuisson, tandis que le mur du fond accueille le garde-manger, le frigidaire et un grand plan de travail surmonté d’une crédence réalisée par la propriétaire.
Les façades sont en mélaminé blanc de haute qualité, qui contrastent avec les plans de travail en Corian gris foncé (Deep Titanium) et les poutres du plafond. Dans cette cuisine pleine de personnalité aux finitions très soignées, un détail attire l’attention : le frigidaire a été rehaussé de quelques centimètres afin de créer deux grands tiroirs de rangements : une idée originale qui plaît beaucoup à ses usagers !
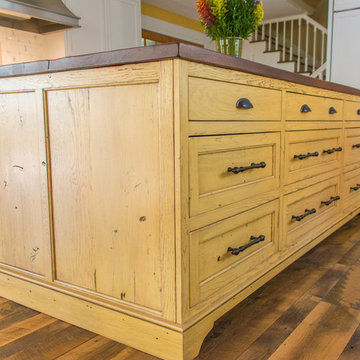
ワシントンD.C.にあるラグジュアリーな中くらいなカントリー風のおしゃれなキッチン (エプロンフロントシンク、フラットパネル扉のキャビネット、白いキャビネット、木材カウンター、マルチカラーのキッチンパネル、パネルと同色の調理設備、無垢フローリング、茶色い床、茶色いキッチンカウンター) の写真
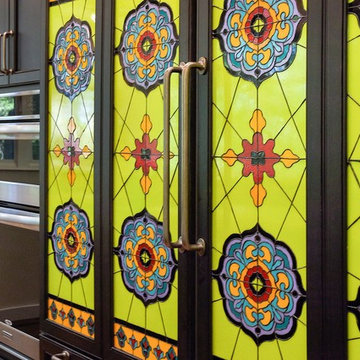
サンフランシスコにある高級な広いトラディショナルスタイルのおしゃれなII型キッチン (落し込みパネル扉のキャビネット、黒いキャビネット、クオーツストーンカウンター、マルチカラーのキッチンパネル、セラミックタイルのキッチンパネル、パネルと同色の調理設備) の写真
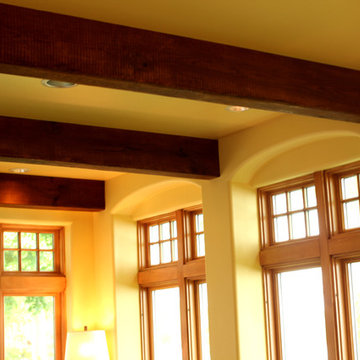
Reclaimed wood beams were used on the ceiling in the kitchen. Evenly spaced and stained a warm tone the wood beams add character.
他の地域にある広いカントリー風のおしゃれなキッチン (トリプルシンク、インセット扉のキャビネット、白いキャビネット、御影石カウンター、マルチカラーのキッチンパネル、石タイルのキッチンパネル、パネルと同色の調理設備、無垢フローリング) の写真
他の地域にある広いカントリー風のおしゃれなキッチン (トリプルシンク、インセット扉のキャビネット、白いキャビネット、御影石カウンター、マルチカラーのキッチンパネル、石タイルのキッチンパネル、パネルと同色の調理設備、無垢フローリング) の写真
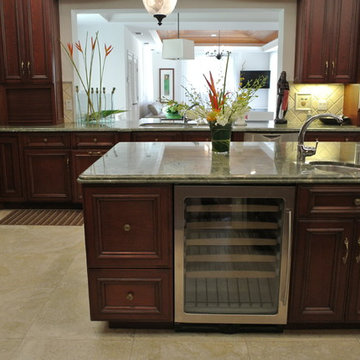
A TOUCHDOWN BY DESIGN
Interior design by Jennifer Corredor, J Design Group, Coral Gables, Florida
Text by Christine Davis
Photography by Daniel Newcomb, Palm Beach Gardens, FL
What did Detroit Lions linebacker, Stephen Tulloch, do when he needed a decorator for his new Miami 10,000-square-foot home? He tackled the situation by hiring interior designer Jennifer Corredor. Never defensive, he let her have run of the field. “He’d say, ‘Jen, do your thing,’” she says. And she did it well.
The first order of the day was to get a lay of the land and a feel for what he wanted. For his primary residence, Tulloch chose a home in Pinecrest, Florida. — a great family neighborhood known for its schools and ample lot sizes. “His lot is huge,” Corredor says. “He could practice his game there if he wanted.”
A laidback feeling permeates the suburban village, where mostly Mediterranean homes intermix with a few modern styles. With views toward the pool and a landscaped yard, Tulloch’s 10,000-square-foot home touches on both, a Mediterranean exterior with chic contemporary interiors.
Step inside, where high ceilings and a sculptural stairway with oak treads and linear spindles immediately capture the eye. “Knowing he was more inclined toward an uncluttered look, and taking into consideration his age and lifestyle, I naturally took the path of choosing more modern furnishings,” the designer says.
In the dining room, Tulloch specifically asked for a round table and Corredor found “Xilos Simplice” by Maxalto, a table that seats six to eight and has a Lazy Susan.
And just past the stairway, two armless chairs from Calligaris and a semi-round sofa shape the living room. In keeping with Tulloch’s desire for a simple no-fuss lifestyle, leather is often used for upholstery. “He preferred wipe-able areas,” she says. “Nearly everything in the living room is clad in leather.”
An architecturally striking, oak-coffered ceiling warms the family room, while Saturnia marble flooring grounds the space in cool comfort. “Since it’s just off the kitchen, this relaxed space provides the perfect place for family and friends to congregate — somewhere to hang out,” Corredor says. The deep-seated sofa wrapped in tan leather and Minotti armchairs in white join a pair of linen-clad ottomans for ample seating.
With eight bedrooms in the home, there was “plenty of space to repurpose,” Corredor says. “Five are used for sleeping quarters, but the others have been converted into a billiard room, a home office and the memorabilia room.” On the first floor, the billiard room is set for fun and entertainment with doors that open to the pool area.
The memorabilia room presented quite a challenge. Undaunted, Corredor delved into a seemingly never-ending collection of mementos to create a tribute to Tulloch’s career. “His team colors are blue and white, so we used those colors in this space,” she says.
In a nod to Tulloch’s career on and off the field, his home office displays awards, recognition plaques and photos from his foundation. A Copenhagen desk, Herman Miller chair and leather-topped credenza further an aura of masculinity.
All about relaxation, the master bedroom would not be complete without its own sitting area for viewing sports updates or late-night movies. Here, lounge chairs recline to create the perfect spot for Tulloch to put his feet up and watch TV. “He wanted it to be really comfortable,” Corredor says
A total redo was required in the master bath, where the now 12-foot-long shower is a far cry from those in a locker room. “This bath is more like a launching pad to get you going in the morning,” Corredor says.
“All in all, it’s a fun, warm and beautiful environment,” the designer says. “I wanted to create something unique, that would make my client proud and happy.” In Tulloch’s world, that’s a touchdown.
Your friendly Interior design firm in Miami at your service.
Contemporary - Modern Interior designs.
Top Interior Design Firm in Miami – Coral Gables.
Office,
Offices,
Kitchen,
Kitchens,
Bedroom,
Bedrooms,
Bed,
Queen bed,
King Bed,
Single bed,
House Interior Designer,
House Interior Designers,
Home Interior Designer,
Home Interior Designers,
Residential Interior Designer,
Residential Interior Designers,
Modern Interior Designers,
Miami Beach Designers,
Best Miami Interior Designers,
Miami Beach Interiors,
Luxurious Design in Miami,
Top designers,
Deco Miami,
Luxury interiors,
Miami modern,
Interior Designer Miami,
Contemporary Interior Designers,
Coco Plum Interior Designers,
Miami Interior Designer,
Sunny Isles Interior Designers,
Pinecrest Interior Designers,
Interior Designers Miami,
J Design Group interiors,
South Florida designers,
Best Miami Designers,
Miami interiors,
Miami décor,
Miami Beach Luxury Interiors,
Miami Interior Design,
Miami Interior Design Firms,
Beach front,
Top Interior Designers,
top décor,
Top Miami Decorators,
Miami luxury condos,
Top Miami Interior Decorators,
Top Miami Interior Designers,
Modern Designers in Miami,
modern interiors,
Modern,
Pent house design,
white interiors,
Miami, South Miami, Miami Beach, South Beach, Williams Island, Sunny Isles, Surfside, Fisher Island, Aventura, Brickell, Brickell Key, Key Biscayne, Coral Gables, CocoPlum, Coconut Grove, Pinecrest, Miami Design District, Golden Beach, Downtown Miami, Miami Interior Designers, Miami Interior Designer, Interior Designers Miami, Modern Interior Designers, Modern Interior Designer, Modern interior decorators, Contemporary Interior Designers, Interior decorators, Interior decorator, Interior designer, Interior designers, Luxury, modern, best, unique, real estate, decor
J Design Group – Miami Interior Design Firm – Modern – Contemporary
Contact us: (305) 444-4611
http://www.JDesignGroup.com
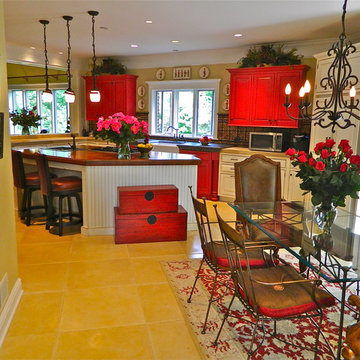
他の地域にある高級な広いラスティックスタイルのおしゃれなキッチン (インセット扉のキャビネット、赤いキャビネット、ソープストーンカウンター、マルチカラーのキッチンパネル、テラコッタタイルのキッチンパネル、パネルと同色の調理設備、エプロンフロントシンク、ライムストーンの床) の写真
黄色いキッチン (パネルと同色の調理設備、マルチカラーのキッチンパネル、オレンジのキッチンパネル) の写真
1