キッチン (緑のキッチンパネル) の写真
絞り込み:
資材コスト
並び替え:今日の人気順
写真 1061〜1080 枚目(全 29,719 枚)
1/2
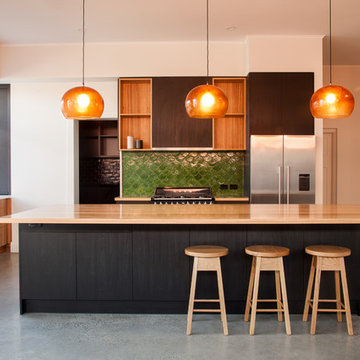
‘Designed’ by Fabrikate www.fabrikate.com.au
アデレードにあるコンテンポラリースタイルのおしゃれなキッチン (ダブルシンク、フラットパネル扉のキャビネット、黒いキャビネット、木材カウンター、緑のキッチンパネル、テラコッタタイルのキッチンパネル、シルバーの調理設備、コンクリートの床、グレーの床) の写真
アデレードにあるコンテンポラリースタイルのおしゃれなキッチン (ダブルシンク、フラットパネル扉のキャビネット、黒いキャビネット、木材カウンター、緑のキッチンパネル、テラコッタタイルのキッチンパネル、シルバーの調理設備、コンクリートの床、グレーの床) の写真
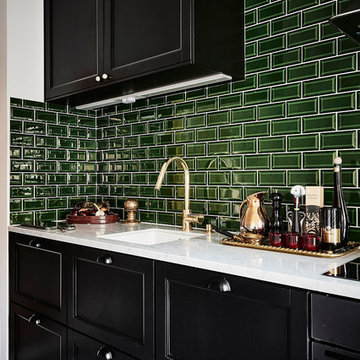
Anders Bergstedt
ヨーテボリにある小さなコンテンポラリースタイルのおしゃれなキッチン (シングルシンク、黒いキャビネット、大理石カウンター、緑のキッチンパネル、シルバーの調理設備、アイランドなし、マルチカラーの床) の写真
ヨーテボリにある小さなコンテンポラリースタイルのおしゃれなキッチン (シングルシンク、黒いキャビネット、大理石カウンター、緑のキッチンパネル、シルバーの調理設備、アイランドなし、マルチカラーの床) の写真
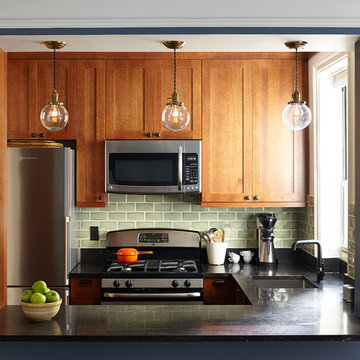
Kitchen. Full kitchen gut and remodel in this 1925 Deco building located in historic Inwood near Fort Tryon Park. Custom cabinetry, hand glazed tiles, hand forged hardware, bluestone counters, Kohler sink and faucet, European appliances
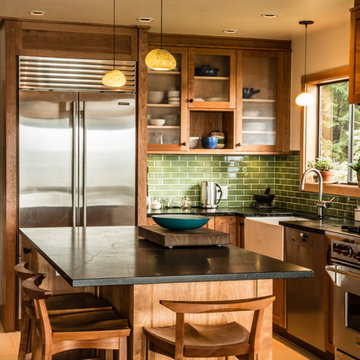
Kris Krug
バンクーバーにある高級な小さなカントリー風のおしゃれなキッチン (エプロンフロントシンク、シェーカースタイル扉のキャビネット、中間色木目調キャビネット、ソープストーンカウンター、緑のキッチンパネル、サブウェイタイルのキッチンパネル、シルバーの調理設備、磁器タイルの床、ベージュの床) の写真
バンクーバーにある高級な小さなカントリー風のおしゃれなキッチン (エプロンフロントシンク、シェーカースタイル扉のキャビネット、中間色木目調キャビネット、ソープストーンカウンター、緑のキッチンパネル、サブウェイタイルのキッチンパネル、シルバーの調理設備、磁器タイルの床、ベージュの床) の写真
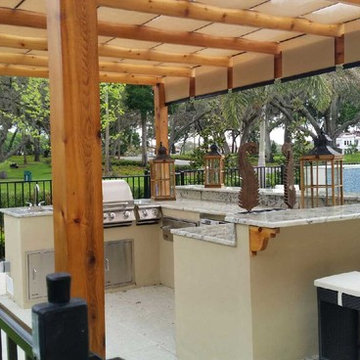
Tru Color Builders considers every project to be our most important – no matter how big or small. Our designers will work with you throughout the entire process to bring your custom outdoor kitchen to life, from the initial design to final delivery. If you want an outdoor kitchen that can be rearranged, moved around and taken with you to a future home, choose a grill with wheels. These are common and come in a wide variety of sizes, features and prices.
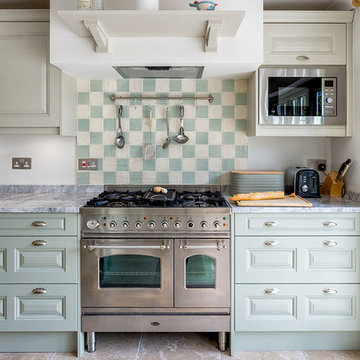
Photovisions; www.photovisions.org
ケンブリッジシャーにある高級な広いトランジショナルスタイルのおしゃれなキッチン (エプロンフロントシンク、シェーカースタイル扉のキャビネット、淡色木目調キャビネット、大理石カウンター、緑のキッチンパネル、セラミックタイルのキッチンパネル、パネルと同色の調理設備、ライムストーンの床) の写真
ケンブリッジシャーにある高級な広いトランジショナルスタイルのおしゃれなキッチン (エプロンフロントシンク、シェーカースタイル扉のキャビネット、淡色木目調キャビネット、大理石カウンター、緑のキッチンパネル、セラミックタイルのキッチンパネル、パネルと同色の調理設備、ライムストーンの床) の写真
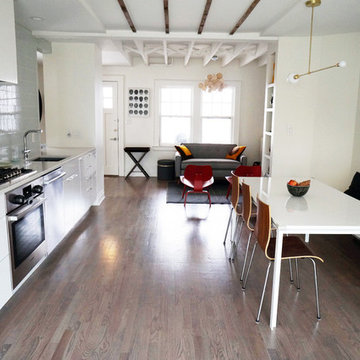
White Box – Kitchen and Living spaces
We were asked by our client to remove two walls in order to open the small space that measures 17’ wide by 31’ long. Two simple ideas drove the design; Light and duality of space. Guided by both we started with what we believe is critical to every project – process of discovery.
The proposed design uses white and dominating color for walls, cabinets and the built in bench. Light colored wood floor will add to the light appearance of space shell. As all dividing walls were removed, perimeter walls were charged with functions; linear kitchen, bench next to dining table, and pantry closet. Avoiding upper cabinets allow the design to be open and make use of the wall as a dynamic element –otherwise a monochromatic space. The newly created functional void connects both ends of space and creates what appears to be a larger and brighter spatial experience.
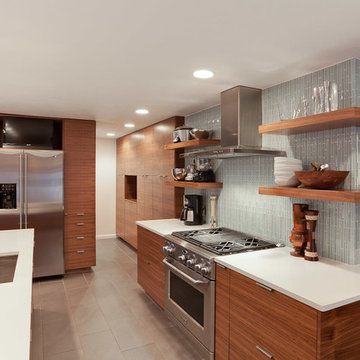
http://www.michaeldeleonphoto.com/
デンバーにある高級な広いモダンスタイルのおしゃれなキッチン (アンダーカウンターシンク、フラットパネル扉のキャビネット、中間色木目調キャビネット、珪岩カウンター、緑のキッチンパネル、ガラスタイルのキッチンパネル、シルバーの調理設備、セラミックタイルの床) の写真
デンバーにある高級な広いモダンスタイルのおしゃれなキッチン (アンダーカウンターシンク、フラットパネル扉のキャビネット、中間色木目調キャビネット、珪岩カウンター、緑のキッチンパネル、ガラスタイルのキッチンパネル、シルバーの調理設備、セラミックタイルの床) の写真
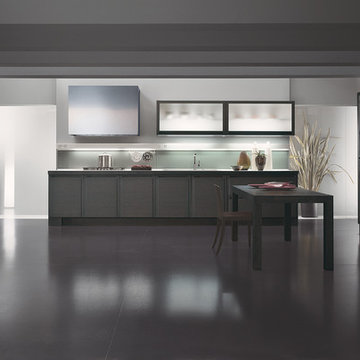
Many are the distintive elements of Milano. The elegance of this creation is remarqued from the thousand details and from the flavour taht release.
サンディエゴにある高級な中くらいなコンテンポラリースタイルのおしゃれなキッチン (ダブルシンク、フラットパネル扉のキャビネット、グレーのキャビネット、クオーツストーンカウンター、緑のキッチンパネル、ガラス板のキッチンパネル、パネルと同色の調理設備、コンクリートの床) の写真
サンディエゴにある高級な中くらいなコンテンポラリースタイルのおしゃれなキッチン (ダブルシンク、フラットパネル扉のキャビネット、グレーのキャビネット、クオーツストーンカウンター、緑のキッチンパネル、ガラス板のキッチンパネル、パネルと同色の調理設備、コンクリートの床) の写真
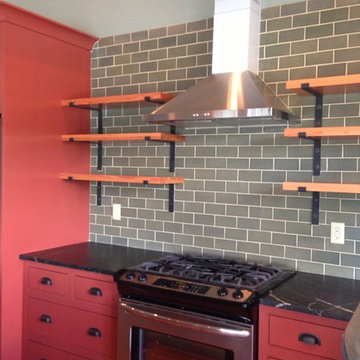
Monogram Interior Design
ポートランドにある高級な広いエクレクティックスタイルのおしゃれなキッチン (エプロンフロントシンク、シェーカースタイル扉のキャビネット、赤いキャビネット、ソープストーンカウンター、緑のキッチンパネル、サブウェイタイルのキッチンパネル、シルバーの調理設備、淡色無垢フローリング) の写真
ポートランドにある高級な広いエクレクティックスタイルのおしゃれなキッチン (エプロンフロントシンク、シェーカースタイル扉のキャビネット、赤いキャビネット、ソープストーンカウンター、緑のキッチンパネル、サブウェイタイルのキッチンパネル、シルバーの調理設備、淡色無垢フローリング) の写真
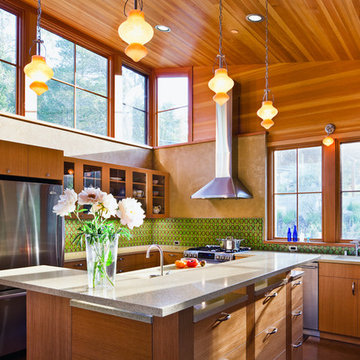
© Edward Caldwell Photography, All RIghts Reserved
サンフランシスコにあるコンテンポラリースタイルのおしゃれなキッチン (アンダーカウンターシンク、フラットパネル扉のキャビネット、中間色木目調キャビネット、再生ガラスカウンター、緑のキッチンパネル、セラミックタイルのキッチンパネル、シルバーの調理設備、コンクリートの床) の写真
サンフランシスコにあるコンテンポラリースタイルのおしゃれなキッチン (アンダーカウンターシンク、フラットパネル扉のキャビネット、中間色木目調キャビネット、再生ガラスカウンター、緑のキッチンパネル、セラミックタイルのキッチンパネル、シルバーの調理設備、コンクリートの床) の写真
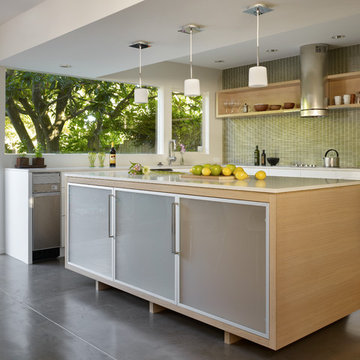
Modern update of a Paul Kirk mid century design. Use of semi-custom materials and high quality craftsmanship. Project managed by Doug Rees for Odyssey Builders. Design By Bjarko Serra
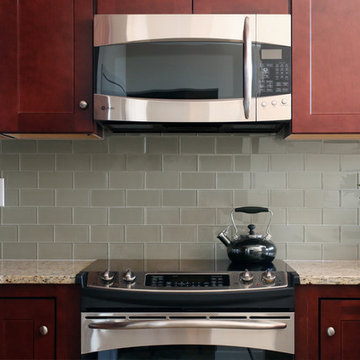
In addition to applying fresh paint to the entire condo, we installed cherry-colored maple cabinets and a new array of GE appliances in the kitchen. The counter top is a modestly priced granite. The backsplash tile is glass and the floor tile ceramic.
image: Mark Gisi/Tabula Creative
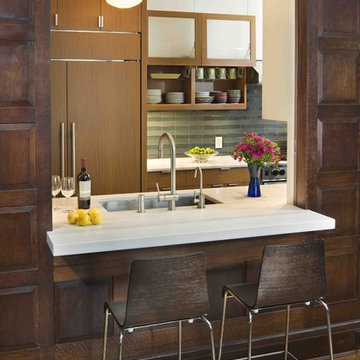
The wall between the renovated kitchen and the traditionally paneled dining room was subtly shifted, and a large opening with pocket doors was added to create greater visibility and openness.
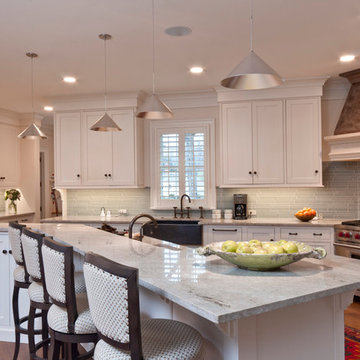
他の地域にあるトラディショナルスタイルのおしゃれなキッチン (エプロンフロントシンク、シェーカースタイル扉のキャビネット、白いキャビネット、緑のキッチンパネル、シルバーの調理設備) の写真
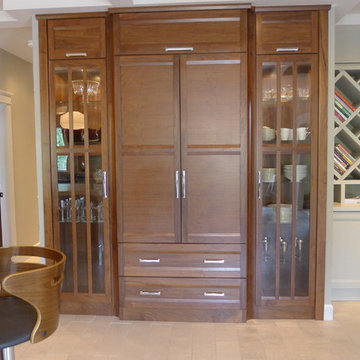
This amazing kitchen was a total transformation from the original. Windows were removed and added, walls moved back and a total remodel.
The original plain ceiling was changed to a coffered ceiling, the lighting all totally re-arranged, new floors, trim work as well as the new layout.
I designed the kitchen with a horizontal wood grain using a custom door panel design, this is used also in the detailing of the front apron of the soapstone sink. The profile is also picked up on the profile edge of the marble island.
The floor is a combination of a high shine/flat porcelain. The high shine is run around the perimeter and around the island. The Boos chopping board at the working end of the island is set into the marble, sitting on top of a bowed base cabinet. At the other end of the island i pulled in the curve to allow for the glass table to sit over it, the grain on the island follows the flat panel doors. All the upper doors have Blum Aventos lift systems and the chefs pantry has ample storage. Also for storage i used 2 aluminium appliance garages. The glass tile backsplash is a combination of a pencil used vertical and square tiles. Over in the breakfast area we chose a concrete top table with supports that mirror the custom designed open bookcase.
The project is spectacular and the clients are very happy with the end results.
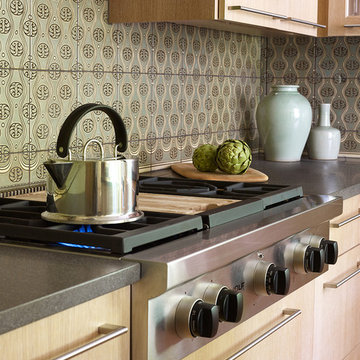
Gintas Zaranka
シカゴにある中くらいなトランジショナルスタイルのおしゃれなキッチン (アンダーカウンターシンク、フラットパネル扉のキャビネット、淡色木目調キャビネット、大理石カウンター、緑のキッチンパネル、テラコッタタイルのキッチンパネル、シルバーの調理設備、淡色無垢フローリング) の写真
シカゴにある中くらいなトランジショナルスタイルのおしゃれなキッチン (アンダーカウンターシンク、フラットパネル扉のキャビネット、淡色木目調キャビネット、大理石カウンター、緑のキッチンパネル、テラコッタタイルのキッチンパネル、シルバーの調理設備、淡色無垢フローリング) の写真
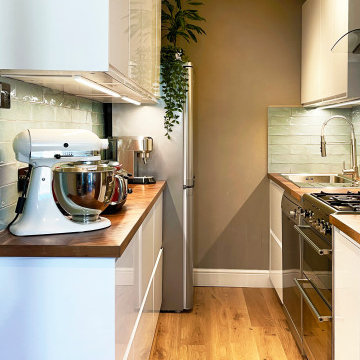
ロンドンにある低価格の小さなモダンスタイルのおしゃれなキッチン (フラットパネル扉のキャビネット、白いキャビネット、木材カウンター、緑のキッチンパネル、セラミックタイルのキッチンパネル、白い調理設備、淡色無垢フローリング) の写真

This kitchen in a 1911 Craftsman home has taken on a new life full of color and personality. Inspired by the client’s colorful taste and the homes of her family in The Philippines, we leaned into the wild for this design. The first thing the client told us is that she wanted terra cotta floors and green countertops. Beyond this direction, she wanted a place for the refrigerator in the kitchen since it was originally in the breakfast nook. She also wanted a place for waste receptacles, to be able to reach all the shelves in her cabinetry, and a special place to play Mahjong with friends and family.
The home presented some challenges in that the stairs go directly over the space where we wanted to move the refrigerator. The client also wanted us to retain the built-ins in the dining room that are on the opposite side of the range wall, as well as the breakfast nook built ins. The solution to these problems were clear to us, and we quickly got to work. We lowered the cabinetry in the refrigerator area to accommodate the stairs above, as well as closing off the unnecessary door from the kitchen to the stairs leading to the second floor. We utilized a recycled body porcelain floor tile that looks like terra cotta to achieve the desired look, but it is much easier to upkeep than traditional terra cotta. In the breakfast nook we used bold jungle themed wallpaper to create a special place that feels connected, but still separate, from the kitchen for the client to play Mahjong in or enjoy a cup of coffee. Finally, we utilized stair pullouts by all the upper cabinets that extend to the ceiling to ensure that the client can reach every shelf.
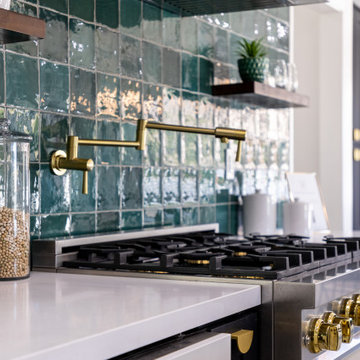
A pot filler is a must in this chef's kitchen
オレンジカウンティにある高級なミッドセンチュリースタイルのおしゃれなアイランドキッチン (エプロンフロントシンク、シェーカースタイル扉のキャビネット、黒いキャビネット、クオーツストーンカウンター、緑のキッチンパネル、磁器タイルのキッチンパネル、シルバーの調理設備、白いキッチンカウンター) の写真
オレンジカウンティにある高級なミッドセンチュリースタイルのおしゃれなアイランドキッチン (エプロンフロントシンク、シェーカースタイル扉のキャビネット、黒いキャビネット、クオーツストーンカウンター、緑のキッチンパネル、磁器タイルのキッチンパネル、シルバーの調理設備、白いキッチンカウンター) の写真
キッチン (緑のキッチンパネル) の写真
54