キッチン (緑のキッチンパネル、塗装板のキッチンパネル) の写真
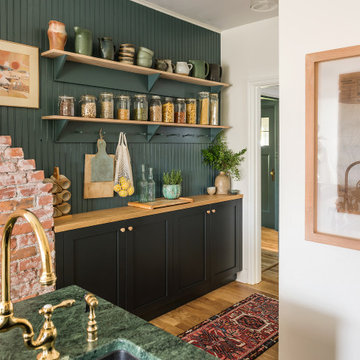
A shallow pantry, next to the exposed chimney add warmth and gives the functionality of additional counter space. Farrow & Ball Black Blue Shaker Painted Cabinets were softened with wood countertops and knobs to create a Rustic Farmhouse feel. Green granite around the sink on the island was used for durability and to add another natural texture.
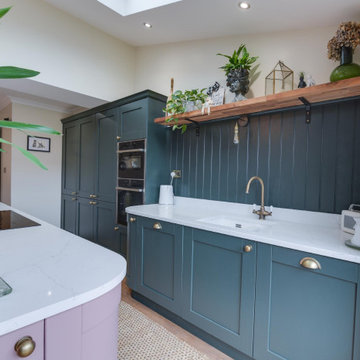
Following an extension to this cottage, this open-plan space was designed with bright, warm colours. The client wanted to maximise storage and include an integrated bench and dining area into the curved island, adding to the warmth of this space.

他の地域にある中くらいなカントリー風のおしゃれなキッチン (カラー調理設備、セラミックタイルの床、ダブルシンク、フラットパネル扉のキャビネット、中間色木目調キャビネット、ラミネートカウンター、緑のキッチンパネル、塗装板のキッチンパネル、赤い床、白いキッチンカウンター) の写真
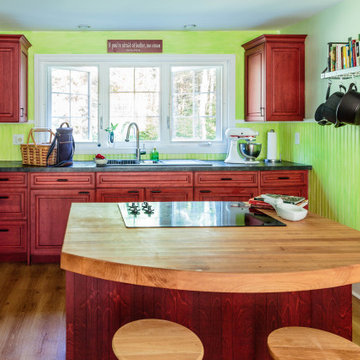
他の地域にある低価格の中くらいなおしゃれなキッチン (ダブルシンク、レイズドパネル扉のキャビネット、赤いキャビネット、木材カウンター、緑のキッチンパネル、塗装板のキッチンパネル、黒い調理設備、無垢フローリング、ベージュの床、茶色いキッチンカウンター) の写真
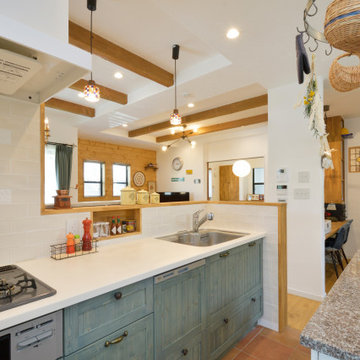
東京都下にあるカントリー風のおしゃれなキッチン (シングルシンク、緑のキャビネット、人工大理石カウンター、緑のキッチンパネル、塗装板のキッチンパネル、黒い調理設備、テラコッタタイルの床、茶色い床、白いキッチンカウンター) の写真
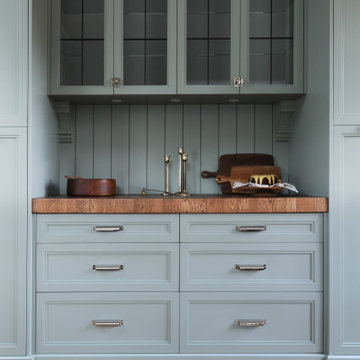
This pantry hutch was added for much needed storae space for pantry items and larger cooking dishware. Butcher block, shiplap and corbel details was added to give a more classic and heritage look that ages through time.
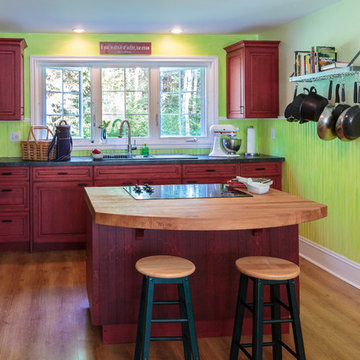
Money was put into fabulous cabinets and saved on laminate and wood countertops and beadboard backsplash. Use of Pantone's 2017 color of the year. It is so uplifting.
.
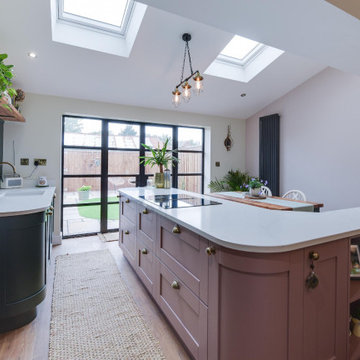
Following an extension to this cottage, this open-plan space was designed with bright, warm colours. The client wanted to maximise storage and include an integrated bench and dining area into the curved island, adding to the warmth of this space.
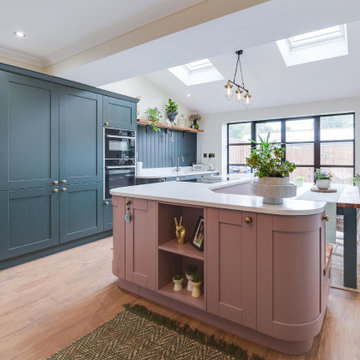
Following an extension to this cottage, this open-plan space was designed with bright, warm colours. The client wanted to maximise storage and include an integrated bench and dining area into the curved island, adding to the warmth of this space.
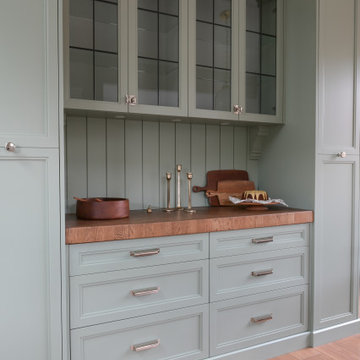
This pantry hutch was added for much needed storae space for pantry items and larger cooking dishware. Butcher block, shiplap and corbel details was added to give a more classic and heritage look that ages through time.
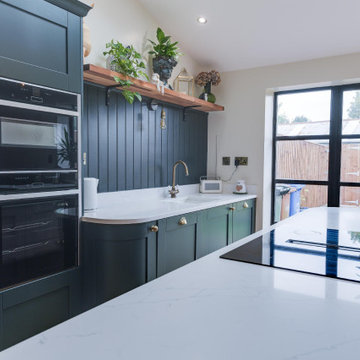
Following an extension to this cottage, this open-plan space was designed with bright, warm colours. The client wanted to maximise storage and include an integrated bench and dining area into the curved island, adding to the warmth of this space.
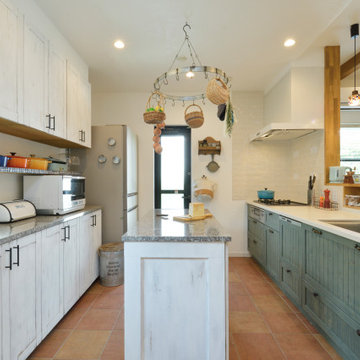
東京都下にあるカントリー風のおしゃれなキッチン (シングルシンク、緑のキャビネット、人工大理石カウンター、緑のキッチンパネル、塗装板のキッチンパネル、黒い調理設備、テラコッタタイルの床、茶色い床、白いキッチンカウンター) の写真
キッチン (緑のキッチンパネル、塗装板のキッチンパネル) の写真
1