キッチン (緑のキッチンパネル、淡色木目調キャビネット、セラミックタイルの床) の写真
絞り込み:
資材コスト
並び替え:今日の人気順
写真 1〜20 枚目(全 259 枚)
1/4
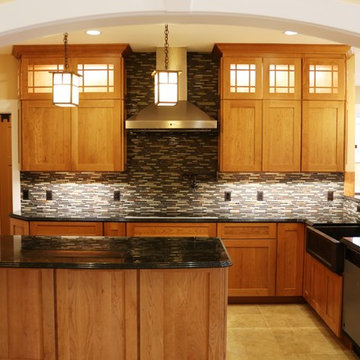
Kitchen with cherry cabinets, copper farm sink, LED lighting, Granite Counters, Ceramic Backsplash, Pot filler, magnetic induction cooktop
ワシントンD.C.にある高級な広いトラディショナルスタイルのおしゃれなキッチン (エプロンフロントシンク、シェーカースタイル扉のキャビネット、淡色木目調キャビネット、御影石カウンター、緑のキッチンパネル、セラミックタイルのキッチンパネル、シルバーの調理設備、セラミックタイルの床) の写真
ワシントンD.C.にある高級な広いトラディショナルスタイルのおしゃれなキッチン (エプロンフロントシンク、シェーカースタイル扉のキャビネット、淡色木目調キャビネット、御影石カウンター、緑のキッチンパネル、セラミックタイルのキッチンパネル、シルバーの調理設備、セラミックタイルの床) の写真

Clean, cool and calm are the three Cs that characterise a Scandi-style kitchen. The use of light wood and design that is uncluttered is what Scandinavians look for. Sleek and streamlined surfaces and efficient storage can be found in the Schmidt catalogue. The enhancement of light by using a Scandi style and colour. The Scandinavian style is inspired by the cool colours of landscapes, pale and natural colours, and adds texture to make the kitchen more sophisticated.
This kitchen’s palette ranges from white, green and light wood to add texture, all bringing memories of a lovely and soft landscape. The light wood resembles the humble beauty of the 30s Scandinavian modernism. To maximise the storage, the kitchen has three tall larders with internal drawers for better organising and unclutter the kitchen. The floor-to-ceiling cabinets creates a sleek, uncluttered look, with clean and contemporary handle-free light wood cabinetry. To finalise the kitchen, the black appliances are then matched with the black stools for the island.
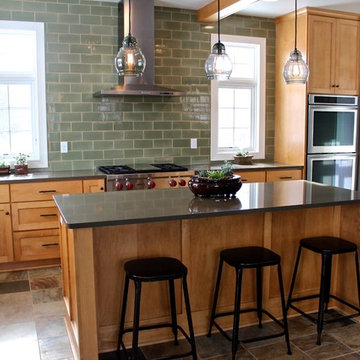
The open and airy space provides ample room for food preparation and a large island with seating, allowing the whole family to spend more time together. In the hallway to the right of the kitchen, bench cabinets with drawers and locker cabinets provide places for the family to keep their shoes and outdoor apparel convenient but out of sight.
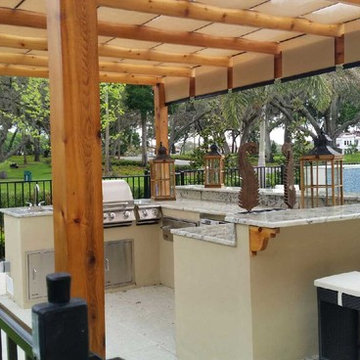
Tru Color Builders considers every project to be our most important – no matter how big or small. Our designers will work with you throughout the entire process to bring your custom outdoor kitchen to life, from the initial design to final delivery. If you want an outdoor kitchen that can be rearranged, moved around and taken with you to a future home, choose a grill with wheels. These are common and come in a wide variety of sizes, features and prices.
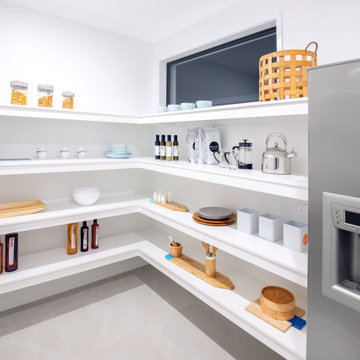
Luxury bayside living
Inspired by Nordic simplicity, with its architectural clean lines, high ceilings and open-plan living spaces, the Bayview is perfect for luxury bayside living. With a striking façade featuring a steeply pitched gable roof, and large, open spaces, this beautiful design is genuinely breathtaking.
High ceilings and curtain-glass windows invite natural light and warmth throughout the home, flowing through to a spacious kitchen, meals and outdoor alfresco area. The kitchen, inclusive of luxury appliances and stone benchtops, features an expansive walk-in pantry, perfect for the busy family that loves to entertain on weekends.
Up the timber mono-stringer staircase, high vaulted ceilings and a wide doorway invites you to a luxury parents retreat that features a generous shower, double vanity and huge walk-in robe. Moving through the expansive open-plan living area there are three large bedrooms and a bathroom with separate toilet, shower and vanity for those busy mornings when everyone needs to get out the door on time.
The home also features our optional Roof Terrace™, a rooftop entertaining and living space that offers unique views and open-air entertaining.
This modern, scandi-barn style home boasts cosy and private living spaces, complimented by a breezy open-plan kitchen and airy entertaining options – perfect for Australian living all year round.

Designed by X-Space Architects.
Photo by Dion Robeson.
X-Space Architects remains proud that this project superseded the client’s expectations whilst remaining within their budget constraints

kitchendesigns.com
Designed by Kitchen Designs by Ken Kelly
ニューヨークにある中くらいなエクレクティックスタイルのおしゃれなキッチン (ガラスタイルのキッチンパネル、シルバーの調理設備、緑のキッチンパネル、フラットパネル扉のキャビネット、淡色木目調キャビネット、アンダーカウンターシンク、クオーツストーンカウンター、セラミックタイルの床、緑のキッチンカウンター) の写真
ニューヨークにある中くらいなエクレクティックスタイルのおしゃれなキッチン (ガラスタイルのキッチンパネル、シルバーの調理設備、緑のキッチンパネル、フラットパネル扉のキャビネット、淡色木目調キャビネット、アンダーカウンターシンク、クオーツストーンカウンター、セラミックタイルの床、緑のキッチンカウンター) の写真
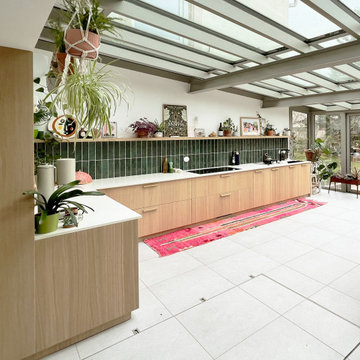
Conception et réalisation d'une cuisine sur-mesure meubles en chêne et plan de travail en quartz.
他の地域にある高級な広い北欧スタイルのおしゃれなキッチン (アンダーカウンターシンク、インセット扉のキャビネット、淡色木目調キャビネット、珪岩カウンター、緑のキッチンパネル、セラミックタイルのキッチンパネル、アイランドなし、パネルと同色の調理設備、セラミックタイルの床、グレーの床、白いキッチンカウンター) の写真
他の地域にある高級な広い北欧スタイルのおしゃれなキッチン (アンダーカウンターシンク、インセット扉のキャビネット、淡色木目調キャビネット、珪岩カウンター、緑のキッチンパネル、セラミックタイルのキッチンパネル、アイランドなし、パネルと同色の調理設備、セラミックタイルの床、グレーの床、白いキッチンカウンター) の写真
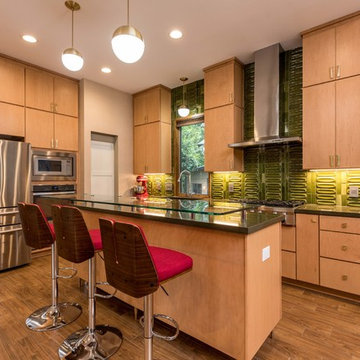
オースティンにある高級な中くらいなミッドセンチュリースタイルのおしゃれなキッチン (エプロンフロントシンク、フラットパネル扉のキャビネット、淡色木目調キャビネット、クオーツストーンカウンター、緑のキッチンパネル、磁器タイルのキッチンパネル、シルバーの調理設備、セラミックタイルの床、茶色い床) の写真
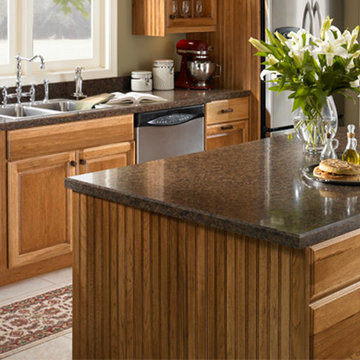
Visit Our Showroom
8000 Locust Mill St.
Ellicott City, MD 21043
Wilsonart Milano Mahogany Laminate Countertop
Standard HPL Finish
QUARRY FINISH WITH AEON™ 4728K-52
LAMINATE
A medium scale granite laminate design. Mid tones of red/brown with a balance of sienna and black hues cover the tan background.
Beveled and Crescent Decorative Edges available in this design.
Approximate Design Repeat Length*: 49"
This pattern is part of the Wilsonart Home Collection.
Approximate Design Repeat Width*: 31"
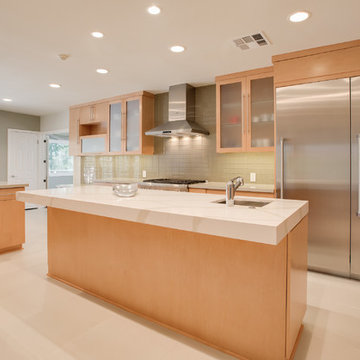
Soft colors and clean lines add warmth to a modern remodeling. Nestled in the hills of Los Angeles, this home is surrounded by beautiful views. With two homeowners that love to cook, this kitchen needed to be functional and fresh. While the structure is modern, the maple color on these flat panel cabinets adds a soft feel. Our designer too great care to ensure that this kitchen reflected the laid-back California layout of this beautiful home, while keeping in mind that this couple loved to entertain!

リールにあるお手頃価格の中くらいなコンテンポラリースタイルのおしゃれなキッチン (アンダーカウンターシンク、淡色木目調キャビネット、緑のキッチンパネル、グレーの床、グレーのキッチンカウンター、インセット扉のキャビネット、タイルカウンター、セメントタイルのキッチンパネル、黒い調理設備、セラミックタイルの床) の写真
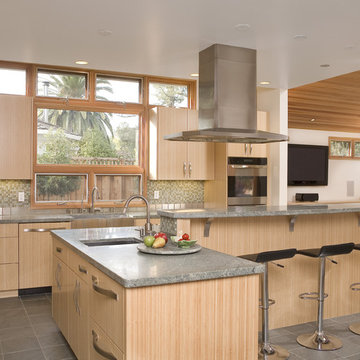
サンフランシスコにあるお手頃価格の中くらいなコンテンポラリースタイルのおしゃれなキッチン (モザイクタイルのキッチンパネル、シルバーの調理設備、緑のキッチンパネル、淡色木目調キャビネット、フラットパネル扉のキャビネット、アンダーカウンターシンク、セラミックタイルの床、グレーの床) の写真
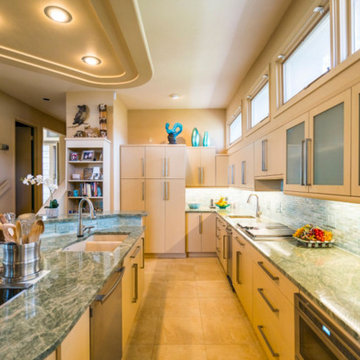
デンバーにあるお手頃価格の広いミッドセンチュリースタイルのおしゃれなキッチン (ダブルシンク、フラットパネル扉のキャビネット、淡色木目調キャビネット、御影石カウンター、緑のキッチンパネル、ボーダータイルのキッチンパネル、シルバーの調理設備、セラミックタイルの床、ベージュの床) の写真
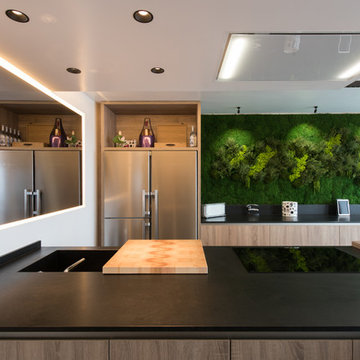
STEPHANE LARIVEN
パリにある高級な中くらいなコンテンポラリースタイルのおしゃれなキッチン (一体型シンク、インセット扉のキャビネット、淡色木目調キャビネット、御影石カウンター、緑のキッチンパネル、シルバーの調理設備、セラミックタイルの床、黒い床、黒いキッチンカウンター) の写真
パリにある高級な中くらいなコンテンポラリースタイルのおしゃれなキッチン (一体型シンク、インセット扉のキャビネット、淡色木目調キャビネット、御影石カウンター、緑のキッチンパネル、シルバーの調理設備、セラミックタイルの床、黒い床、黒いキッチンカウンター) の写真
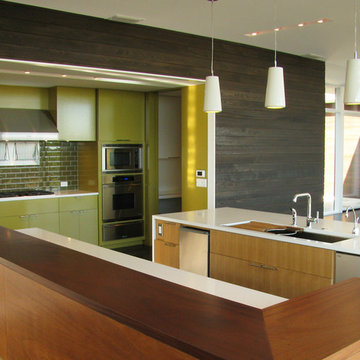
alterstudio architecture llp / Lighthouse Solar / JFH
オースティンにあるラグジュアリーな中くらいなモダンスタイルのおしゃれなキッチン (ダブルシンク、淡色木目調キャビネット、緑のキッチンパネル、セラミックタイルのキッチンパネル、シルバーの調理設備、フラットパネル扉のキャビネット、クオーツストーンカウンター、セラミックタイルの床、黒い床) の写真
オースティンにあるラグジュアリーな中くらいなモダンスタイルのおしゃれなキッチン (ダブルシンク、淡色木目調キャビネット、緑のキッチンパネル、セラミックタイルのキッチンパネル、シルバーの調理設備、フラットパネル扉のキャビネット、クオーツストーンカウンター、セラミックタイルの床、黒い床) の写真
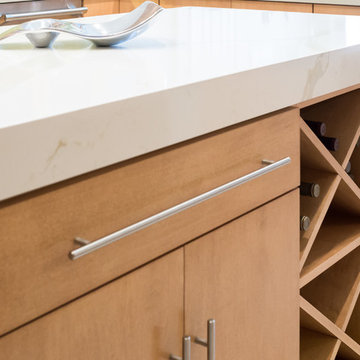
Soft colors and clean lines add warmth to a modern remodeling. Nestled in the hills of Los Angeles, this home is surrounded by beautiful views. With two homeowners that love to cook, this kitchen needed to be functional and fresh. While the structure is modern, the maple color on these flat panel cabinets adds a soft feel. Our designer too great care to ensure that this kitchen reflected the laid-back California layout of this beautiful home, while keeping in mind that this couple loved to entertain!
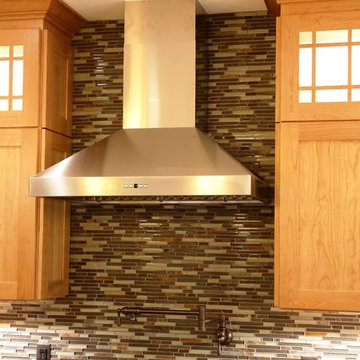
Kitchen with cherry cabinets, copper farm sink, LED lighting, Granite Counters, Ceramic Backsplash, Pot filler, magnetic induction cooktop
ワシントンD.C.にある高級な広いトラディショナルスタイルのおしゃれなキッチン (エプロンフロントシンク、シェーカースタイル扉のキャビネット、淡色木目調キャビネット、御影石カウンター、緑のキッチンパネル、セラミックタイルのキッチンパネル、シルバーの調理設備、セラミックタイルの床) の写真
ワシントンD.C.にある高級な広いトラディショナルスタイルのおしゃれなキッチン (エプロンフロントシンク、シェーカースタイル扉のキャビネット、淡色木目調キャビネット、御影石カウンター、緑のキッチンパネル、セラミックタイルのキッチンパネル、シルバーの調理設備、セラミックタイルの床) の写真
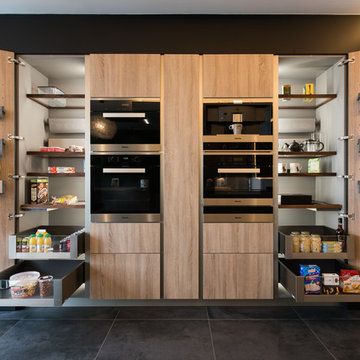
STEPHANE LARIVEN
パリにある高級な中くらいなコンテンポラリースタイルのおしゃれなキッチン (一体型シンク、インセット扉のキャビネット、淡色木目調キャビネット、御影石カウンター、緑のキッチンパネル、シルバーの調理設備、セラミックタイルの床、黒い床、黒いキッチンカウンター) の写真
パリにある高級な中くらいなコンテンポラリースタイルのおしゃれなキッチン (一体型シンク、インセット扉のキャビネット、淡色木目調キャビネット、御影石カウンター、緑のキッチンパネル、シルバーの調理設備、セラミックタイルの床、黒い床、黒いキッチンカウンター) の写真
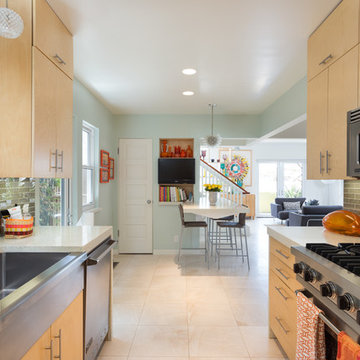
Bright and airy open floor modern kitchen in a beach home.
ロサンゼルスにあるお手頃価格の中くらいなモダンスタイルのおしゃれなキッチン (シングルシンク、フラットパネル扉のキャビネット、淡色木目調キャビネット、緑のキッチンパネル、ガラスタイルのキッチンパネル、シルバーの調理設備、セラミックタイルの床) の写真
ロサンゼルスにあるお手頃価格の中くらいなモダンスタイルのおしゃれなキッチン (シングルシンク、フラットパネル扉のキャビネット、淡色木目調キャビネット、緑のキッチンパネル、ガラスタイルのキッチンパネル、シルバーの調理設備、セラミックタイルの床) の写真
キッチン (緑のキッチンパネル、淡色木目調キャビネット、セラミックタイルの床) の写真
1