キッチン (グレーのキッチンパネル、黒いキッチンカウンター) の写真
絞り込み:
資材コスト
並び替え:今日の人気順
写真 1〜20 枚目(全 2,574 枚)
1/5

samantha goh
サンディエゴにある高級な中くらいなトランジショナルスタイルのおしゃれなキッチン (エプロンフロントシンク、シェーカースタイル扉のキャビネット、御影石カウンター、テラコッタタイルのキッチンパネル、シルバーの調理設備、茶色い床、黒いキッチンカウンター、中間色木目調キャビネット、グレーのキッチンパネル、無垢フローリング) の写真
サンディエゴにある高級な中くらいなトランジショナルスタイルのおしゃれなキッチン (エプロンフロントシンク、シェーカースタイル扉のキャビネット、御影石カウンター、テラコッタタイルのキッチンパネル、シルバーの調理設備、茶色い床、黒いキッチンカウンター、中間色木目調キャビネット、グレーのキッチンパネル、無垢フローリング) の写真

セントルイスにある高級なトランジショナルスタイルのおしゃれなキッチン (白いキャビネット、ソープストーンカウンター、磁器タイルの床、オープンシェルフ、グレーのキッチンパネル、黒い床、黒いキッチンカウンター) の写真

Take a seat at this massive granite island while you wait for dinner. This stunning kitchen also showcases two-tone cabinets, a beverage center, and stainless steel appliances.

Rustic finishes on this custom barndo kitchen. Rustic beams, faux finish cabinets and concrete floors.
オースティンにあるお手頃価格の中くらいなラスティックスタイルのおしゃれなキッチン (アンダーカウンターシンク、レイズドパネル扉のキャビネット、グレーのキャビネット、御影石カウンター、グレーのキッチンパネル、石タイルのキッチンパネル、シルバーの調理設備、コンクリートの床、グレーの床、黒いキッチンカウンター、三角天井) の写真
オースティンにあるお手頃価格の中くらいなラスティックスタイルのおしゃれなキッチン (アンダーカウンターシンク、レイズドパネル扉のキャビネット、グレーのキャビネット、御影石カウンター、グレーのキッチンパネル、石タイルのキッチンパネル、シルバーの調理設備、コンクリートの床、グレーの床、黒いキッチンカウンター、三角天井) の写真
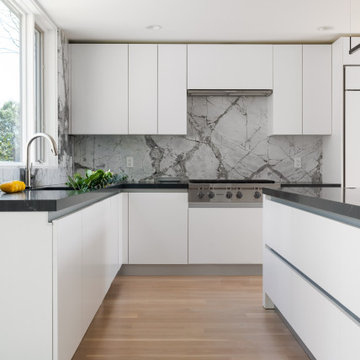
ボストンにあるコンテンポラリースタイルのおしゃれなキッチン (アンダーカウンターシンク、フラットパネル扉のキャビネット、白いキャビネット、グレーのキッチンパネル、石スラブのキッチンパネル、シルバーの調理設備、淡色無垢フローリング、ベージュの床、黒いキッチンカウンター) の写真

サンルイスオビスポにある広いトランジショナルスタイルのおしゃれなキッチン (アンダーカウンターシンク、落し込みパネル扉のキャビネット、白いキャビネット、グレーのキッチンパネル、シルバーの調理設備、無垢フローリング、茶色い床、黒いキッチンカウンター) の写真

Our clients moved from Dubai to Miami and hired us to transform a new home into a Modern Moroccan Oasis. Our firm truly enjoyed working on such a beautiful and unique project.

他の地域にあるコンテンポラリースタイルのおしゃれなキッチン (フラットパネル扉のキャビネット、中間色木目調キャビネット、グレーのキッチンパネル、シルバーの調理設備、グレーの床、黒いキッチンカウンター) の写真

フィラデルフィアにある広いトランジショナルスタイルのおしゃれなキッチン (アンダーカウンターシンク、シェーカースタイル扉のキャビネット、白いキャビネット、グレーのキッチンパネル、サブウェイタイルのキッチンパネル、シルバーの調理設備、無垢フローリング、茶色い床、黒いキッチンカウンター) の写真
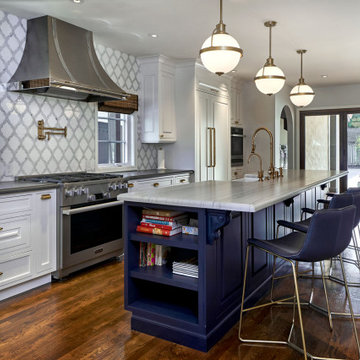
Beautiful open floor plan kitchen remodel with huge island and display cabinets
サンフランシスコにある高級な広いトランジショナルスタイルのおしゃれなキッチン (エプロンフロントシンク、インセット扉のキャビネット、白いキャビネット、御影石カウンター、グレーのキッチンパネル、モザイクタイルのキッチンパネル、パネルと同色の調理設備、無垢フローリング、茶色い床、黒いキッチンカウンター) の写真
サンフランシスコにある高級な広いトランジショナルスタイルのおしゃれなキッチン (エプロンフロントシンク、インセット扉のキャビネット、白いキャビネット、御影石カウンター、グレーのキッチンパネル、モザイクタイルのキッチンパネル、パネルと同色の調理設備、無垢フローリング、茶色い床、黒いキッチンカウンター) の写真

バーリントンにある高級なラスティックスタイルのおしゃれなキッチン (アンダーカウンターシンク、シェーカースタイル扉のキャビネット、白いキャビネット、グレーのキッチンパネル、サブウェイタイルのキッチンパネル、シルバーの調理設備、無垢フローリング、茶色い床、黒いキッチンカウンター) の写真

Because we kept the original granite, I had to come up with a cabinet color that would work with the granite & new waterproof, luxury vinyl plank flooring. I came up with the perfect base and glaze colors - the pictures don't do it justice!

Despite the fact that black and its shades prevail in the interior design of this kitchen, the room does not seem too gloomy thanks to the wide windows, through which sunlight easily penetrates the space of the room.
In addition, the room is equipped with a few different types of lighting, including elegant miniature fixtures embedded in the ceiling, stylish pendant lights positioned directly above the kitchen island, as well as a few beautiful fixtures embedded in hanging kitchen cabinets.
If you wish your kitchen looked like this one, be certain to contact Grandeur Hills Group interior designers who are sure to make your kitchen stand out!

This timeless kitchen gets a fresh modern look with teh clean lines of the Briarstone door style and Manor Flat drawer fronts in Benjamin Moore White Dove enamel.

Eric Roth
ボストンにあるビーチスタイルのおしゃれなキッチン (シェーカースタイル扉のキャビネット、白いキャビネット、黒いキッチンカウンター、アンダーカウンターシンク、グレーのキッチンパネル、淡色無垢フローリング、ベージュの床、御影石カウンター、大理石のキッチンパネル、パネルと同色の調理設備、窓) の写真
ボストンにあるビーチスタイルのおしゃれなキッチン (シェーカースタイル扉のキャビネット、白いキャビネット、黒いキッチンカウンター、アンダーカウンターシンク、グレーのキッチンパネル、淡色無垢フローリング、ベージュの床、御影石カウンター、大理石のキッチンパネル、パネルと同色の調理設備、窓) の写真
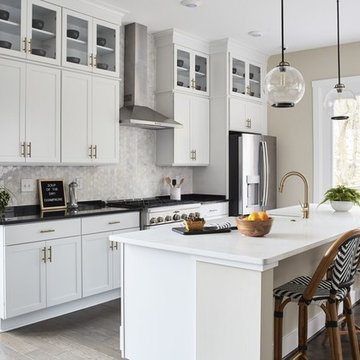
他の地域にあるトランジショナルスタイルのおしゃれなキッチン (エプロンフロントシンク、シェーカースタイル扉のキャビネット、白いキャビネット、グレーのキッチンパネル、シルバーの調理設備、無垢フローリング、ベージュの床、黒いキッチンカウンター) の写真

Дизайн Цветкова Инна, фотограф Влад Айнет
モスクワにあるコンテンポラリースタイルのおしゃれなキッチン (ドロップインシンク、フラットパネル扉のキャビネット、中間色木目調キャビネット、グレーのキッチンパネル、黒い調理設備、グレーの床、黒いキッチンカウンター) の写真
モスクワにあるコンテンポラリースタイルのおしゃれなキッチン (ドロップインシンク、フラットパネル扉のキャビネット、中間色木目調キャビネット、グレーのキッチンパネル、黒い調理設備、グレーの床、黒いキッチンカウンター) の写真
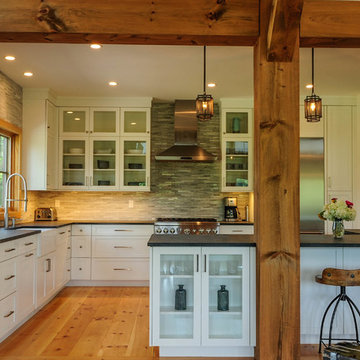
Photography by Nathalie Diller
ニューヨークにあるカントリー風のおしゃれなキッチン (エプロンフロントシンク、シェーカースタイル扉のキャビネット、白いキャビネット、御影石カウンター、グレーのキッチンパネル、大理石のキッチンパネル、シルバーの調理設備、黒いキッチンカウンター、無垢フローリング、ベージュの床) の写真
ニューヨークにあるカントリー風のおしゃれなキッチン (エプロンフロントシンク、シェーカースタイル扉のキャビネット、白いキャビネット、御影石カウンター、グレーのキッチンパネル、大理石のキッチンパネル、シルバーの調理設備、黒いキッチンカウンター、無垢フローリング、ベージュの床) の写真
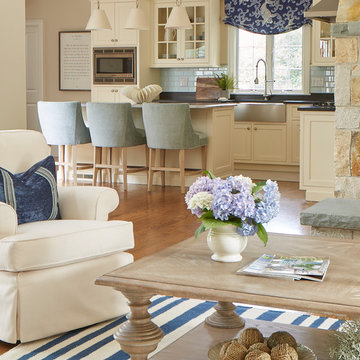
Kristada
ボストンにある中くらいなビーチスタイルのおしゃれなキッチン (エプロンフロントシンク、ベージュのキャビネット、ガラスタイルのキッチンパネル、シルバーの調理設備、無垢フローリング、茶色い床、黒いキッチンカウンター、落し込みパネル扉のキャビネット、グレーのキッチンパネル) の写真
ボストンにある中くらいなビーチスタイルのおしゃれなキッチン (エプロンフロントシンク、ベージュのキャビネット、ガラスタイルのキッチンパネル、シルバーの調理設備、無垢フローリング、茶色い床、黒いキッチンカウンター、落し込みパネル扉のキャビネット、グレーのキッチンパネル) の写真

**Project Overview**
This new construction home built next to a serene lake features a gorgeous, large-scale kitchen that also connects to a bar, home office, breakfast room and great room. The homeowners sought the warmth of traditional styling, updated for today. In addition, they wanted to incorporate unexpected touches that would add personality. Strategic use of furniture details combined with clean lines brings the traditional style forward, making the kitchen feel fresh, new and timeless.
**What Makes This Project Unique?*
Three finishes, including vintage white paint, stained cherry and textured painted gray oak cabinetry, work together beautifully to create a varied, unique space. Above the wall cabinets, glass cabinets with X mullions add interest and decorative storage. Single ovens are tucked in cabinets under a window, and a warming drawer under one perfectly matches the cabinet drawer under the other. Matching furniture-style armoires flank the wall ovens, housing the freezer and a pantry in one and custom designed large scale appliance garage with retractable doors in the other. Other furniture touches can be found on the sink cabinet and range top cabinet that help complete the look. The variety of colors and textures of the stained and painted cabinetry, custom dark finish copper hood, wood ceiling beams, glass cabinets, wood floors and sleek backsplash bring the whole look together.
**Design Challenges*
Even though the space is large, we were challenged by having to work around the two doorways, two windows and many traffic patterns that run through the kitchen. Wall space for large appliances was quickly in short supply. Because we were involved early in the project, we were able to work with the architect to expanded the kitchen footprint in order to make the layout work and get appliance placement just right. We had other architectural elements to work with that we wanted to compliment the kitchen design but also dictated what we could do with the cabinetry. The wall cabinet height was determined based on the beams in the space. The oven wall with furniture armoires was designed around the window with the lake view. The height of the oven cabinets was determined by the window. We were able to use these obstacles and challenges to design creatively and make this kitchen one of a kind.
Photo by MIke Kaskel
キッチン (グレーのキッチンパネル、黒いキッチンカウンター) の写真
1