キッチン (茶色いキッチンパネル、グレーのキャビネット、中間色木目調キャビネット) の写真
絞り込み:
資材コスト
並び替え:今日の人気順
写真 121〜140 枚目(全 7,001 枚)
1/4
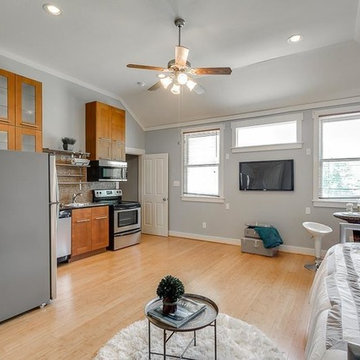
ヒューストンにある小さなトランジショナルスタイルのおしゃれなキッチン (アンダーカウンターシンク、シェーカースタイル扉のキャビネット、中間色木目調キャビネット、御影石カウンター、茶色いキッチンパネル、モザイクタイルのキッチンパネル、シルバーの調理設備、淡色無垢フローリング、アイランドなし、ベージュの床) の写真

This four bedroom transitional home was built in the Chapel Ridge golf course community in Pittsboro, NC. The main floor includes the master bedroom en suite as well as two other bedrooms on the opposite side of the home. The large kitchen combines both medium stained cherry cabinets alongside black painted cabinets that feature glass doors. Even the mix/match molding accents give the room a special feeling.

Photography by Marona Photography
Architecture + Structural Engineering by Reynolds Ash + Associates.
アルバカーキにある巨大なトラディショナルスタイルのおしゃれなキッチン (フラットパネル扉のキャビネット、中間色木目調キャビネット、御影石カウンター、茶色いキッチンパネル、無垢フローリング、アンダーカウンターシンク、セラミックタイルのキッチンパネル、シルバーの調理設備) の写真
アルバカーキにある巨大なトラディショナルスタイルのおしゃれなキッチン (フラットパネル扉のキャビネット、中間色木目調キャビネット、御影石カウンター、茶色いキッチンパネル、無垢フローリング、アンダーカウンターシンク、セラミックタイルのキッチンパネル、シルバーの調理設備) の写真

デンバーにあるラスティックスタイルのおしゃれなキッチン (アンダーカウンターシンク、落し込みパネル扉のキャビネット、中間色木目調キャビネット、茶色いキッチンパネル、シルバーの調理設備、濃色無垢フローリング、茶色い床、白いキッチンカウンター、表し梁、三角天井、板張り天井) の写真
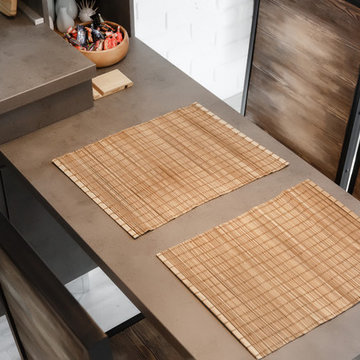
8-926-784-43-49
• Собственное производство
• Широкий модульный ряд и проекты по индивидуальным размерам
• Комплексная застройка дома
• Лучшие европейские материалы и комплектующие • Цветовая палитра более 1000 наименований.
• Кратчайшие сроки изготовления
• Рассрочка платежа

This scullery kitchen is located near the garage entrance to the home and the utility room. It is one of two kitchens in the home. The more formal entertaining kitchen is open to the formal living area. This kitchen provides an area for the bulk of the cooking and dish washing. It can also serve as a staging area for caterers when needed.
Counters: Viatera by LG - Minuet
Brick Back Splash and Floor: General Shale, Culpepper brick veneer
Light Fixture/Pot Rack: Troy - Brunswick, F3798, Aged Pewter finish
Cabinets, Shelves, Island Counter: Grandeur Cellars
Shelf Brackets: Rejuvenation Hardware, Portland shelf bracket, 10"
Cabinet Hardware: Emtek, Trinity, Flat Black finish
Barn Door Hardware: Register Dixon Custom Homes
Barn Door: Register Dixon Custom Homes
Wall and Ceiling Paint: Sherwin Williams - 7015 Repose Gray
Cabinet Paint: Sherwin Williams - 7019 Gauntlet Gray
Refrigerator: Electrolux - Icon Series
Dishwasher: Bosch 500 Series Bar Handle Dishwasher
Sink: Proflo - PFUS308, single bowl, under mount, stainless
Faucet: Kohler - Bellera, K-560, pull down spray, vibrant stainless finish
Stove: Bertazzoni 36" Dual Fuel Range with 5 burners
Vent Hood: Bertazzoni Heritage Series
Tre Dunham with Fine Focus Photography
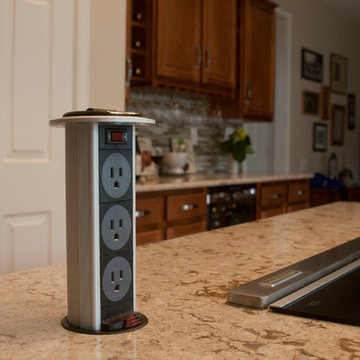
Kate Williams
ワシントンD.C.にある中くらいなトランジショナルスタイルのおしゃれなキッチン (ダブルシンク、レイズドパネル扉のキャビネット、中間色木目調キャビネット、御影石カウンター、茶色いキッチンパネル、シルバーの調理設備、無垢フローリング、ボーダータイルのキッチンパネル) の写真
ワシントンD.C.にある中くらいなトランジショナルスタイルのおしゃれなキッチン (ダブルシンク、レイズドパネル扉のキャビネット、中間色木目調キャビネット、御影石カウンター、茶色いキッチンパネル、シルバーの調理設備、無垢フローリング、ボーダータイルのキッチンパネル) の写真
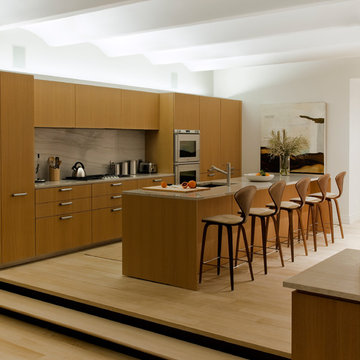
ニューヨークにあるモダンスタイルのおしゃれなキッチン (中間色木目調キャビネット、アンダーカウンターシンク、フラットパネル扉のキャビネット、石スラブのキッチンパネル、茶色いキッチンパネル) の写真

The project includes turnkey construction of the entire architectural space, where the large open space is divided into functional areas – dining and living – by an impressive composition with a T layout that includes the kitchen with island, the living room furniture, and the equipped wall.
On linear composition, the kitchen with central island, developed on T45 model, is entirely in Gres Laminam Noir Desir, upon request of the customer. The material continuously covers the sides, the T45 drawer fronts, bins, and storage compartments, and the worktop incorporating a filo top hob and a built-in Gres sink. The painted structure in metal effect creates a linear contrast design that frames the doors and fronts.
The composition of columns, designed on model D90, has a natural Birch structure and front elements in Noce Canaletto with an inside handle. The set-up is punctuated by the alternation between storage compartments and appliances supplied such as a fridge column, thermo-regulated cellar with glass door, and ovens columns. The backlit glass cabinet on the bronze structure adds particular charm to the composition, while the retractable doors give access to the auxiliary work area. The cabinets above the ovens are in continuity with the columns and their opening is facilitated by a push & pull mechanism.
To delimit the functional space of the two rooms, a central wall has been created with doors in bronzed glass on both sides. Developed on model D90, it has structure and paneling in Noce Canaletto, while internal shelves, equipped with LED lighting, are made of glass.
The large open module features asymmetric composition compared to the central module in gres which houses the wood fireplace and home entertainment.
The alternation between drawers, storage compartments with flap doors, and open compartments of various heights create a compositional elegance.
In continuity with the kitchen furniture, in the living room, a built-in area cabinet has been realized with lower doors in the T45 model, an intermediate suspended unit with flap doors and LED lighting and an upper bookcase unit.
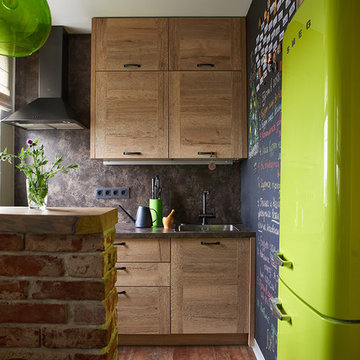
Мария Иринархова
モスクワにあるインダストリアルスタイルのおしゃれなキッチン (ドロップインシンク、フラットパネル扉のキャビネット、中間色木目調キャビネット、茶色いキッチンパネル、カラー調理設備、茶色い床、茶色いキッチンカウンター) の写真
モスクワにあるインダストリアルスタイルのおしゃれなキッチン (ドロップインシンク、フラットパネル扉のキャビネット、中間色木目調キャビネット、茶色いキッチンパネル、カラー調理設備、茶色い床、茶色いキッチンカウンター) の写真
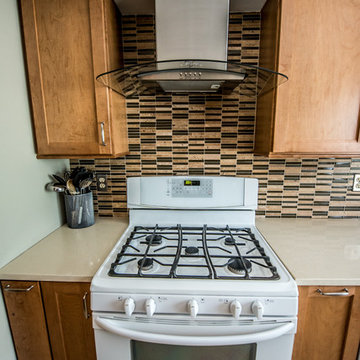
ワシントンD.C.にあるお手頃価格の中くらいなトラディショナルスタイルのおしゃれなキッチン (アンダーカウンターシンク、シェーカースタイル扉のキャビネット、中間色木目調キャビネット、人工大理石カウンター、茶色いキッチンパネル、ボーダータイルのキッチンパネル、白い調理設備、セラミックタイルの床、アイランドなし、ベージュの床、ベージュのキッチンカウンター) の写真
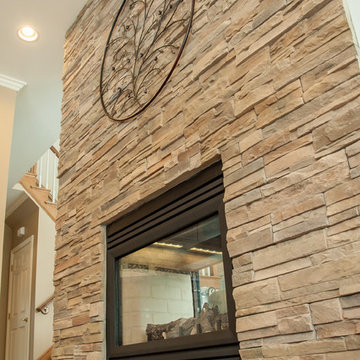
Photos by Besek Photography
デトロイトにある高級な広いトラディショナルスタイルのおしゃれなキッチン (アンダーカウンターシンク、落し込みパネル扉のキャビネット、中間色木目調キャビネット、クオーツストーンカウンター、茶色いキッチンパネル、サブウェイタイルのキッチンパネル、シルバーの調理設備、無垢フローリング) の写真
デトロイトにある高級な広いトラディショナルスタイルのおしゃれなキッチン (アンダーカウンターシンク、落し込みパネル扉のキャビネット、中間色木目調キャビネット、クオーツストーンカウンター、茶色いキッチンパネル、サブウェイタイルのキッチンパネル、シルバーの調理設備、無垢フローリング) の写真
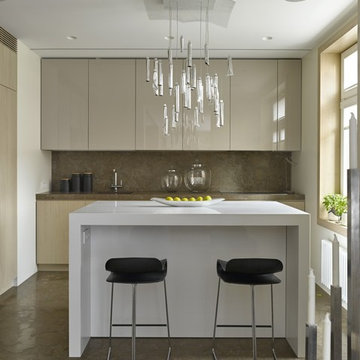
кухня фабрики Modulnova, светильник на д островом в виде тюбиков от краски дизайнера Ingo mauer косвенно сочетается с увлечением хозяйки дома живописью
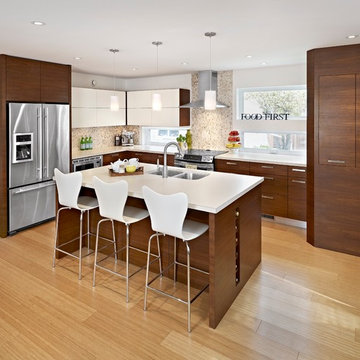
Prosofsky
エドモントンにあるお手頃価格の中くらいなコンテンポラリースタイルのおしゃれなキッチン (アンダーカウンターシンク、フラットパネル扉のキャビネット、中間色木目調キャビネット、ラミネートカウンター、茶色いキッチンパネル、モザイクタイルのキッチンパネル、シルバーの調理設備、無垢フローリング) の写真
エドモントンにあるお手頃価格の中くらいなコンテンポラリースタイルのおしゃれなキッチン (アンダーカウンターシンク、フラットパネル扉のキャビネット、中間色木目調キャビネット、ラミネートカウンター、茶色いキッチンパネル、モザイクタイルのキッチンパネル、シルバーの調理設備、無垢フローリング) の写真
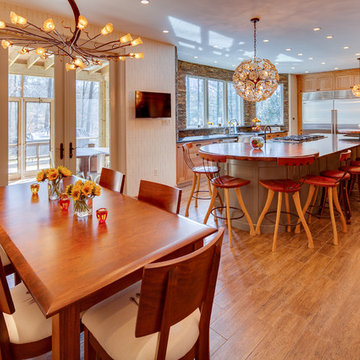
ワシントンD.C.にある広いトランジショナルスタイルのおしゃれなキッチン (御影石カウンター、エプロンフロントシンク、落し込みパネル扉のキャビネット、中間色木目調キャビネット、茶色いキッチンパネル、ボーダータイルのキッチンパネル、シルバーの調理設備、濃色無垢フローリング) の写真

Кухня в среднеземноморском стиле с элементами прованса
他の地域にあるお手頃価格の小さなトラディショナルスタイルのおしゃれなキッチン (アンダーカウンターシンク、落し込みパネル扉のキャビネット、グレーのキャビネット、人工大理石カウンター、茶色いキッチンパネル、磁器タイルのキッチンパネル、白い調理設備、磁器タイルの床、アイランドなし、グレーの床、白いキッチンカウンター、表し梁) の写真
他の地域にあるお手頃価格の小さなトラディショナルスタイルのおしゃれなキッチン (アンダーカウンターシンク、落し込みパネル扉のキャビネット、グレーのキャビネット、人工大理石カウンター、茶色いキッチンパネル、磁器タイルのキッチンパネル、白い調理設備、磁器タイルの床、アイランドなし、グレーの床、白いキッチンカウンター、表し梁) の写真
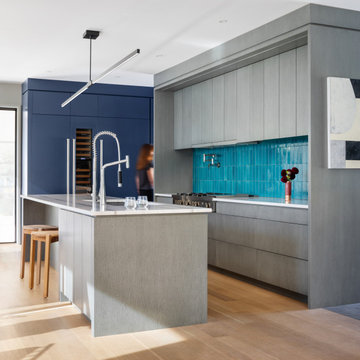
Blue accents are abundant in the kitchen of this home
ポートランド(メイン)にある広いコンテンポラリースタイルのおしゃれなキッチン (シングルシンク、フラットパネル扉のキャビネット、グレーのキャビネット、大理石カウンター、茶色いキッチンパネル、セラミックタイルのキッチンパネル、シルバーの調理設備、淡色無垢フローリング、ベージュの床、白いキッチンカウンター) の写真
ポートランド(メイン)にある広いコンテンポラリースタイルのおしゃれなキッチン (シングルシンク、フラットパネル扉のキャビネット、グレーのキャビネット、大理石カウンター、茶色いキッチンパネル、セラミックタイルのキッチンパネル、シルバーの調理設備、淡色無垢フローリング、ベージュの床、白いキッチンカウンター) の写真
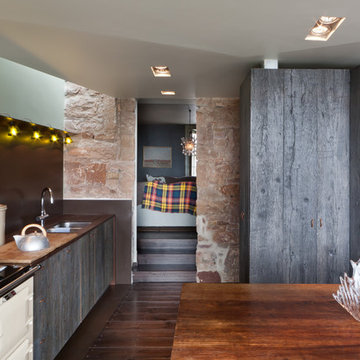
ロンドンにある中くらいなラスティックスタイルのおしゃれなキッチン (ダブルシンク、濃色無垢フローリング、茶色い床、フラットパネル扉のキャビネット、グレーのキャビネット、木材カウンター、茶色いキッチンパネル、茶色いキッチンカウンター) の写真
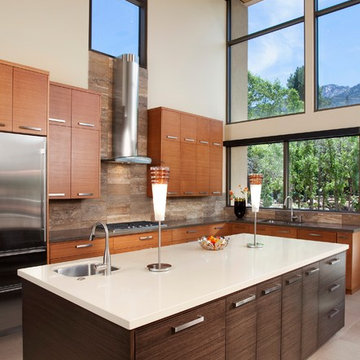
ソルトレイクシティにあるコンテンポラリースタイルのおしゃれなキッチン (アンダーカウンターシンク、フラットパネル扉のキャビネット、中間色木目調キャビネット、茶色いキッチンパネル、シルバーの調理設備) の写真
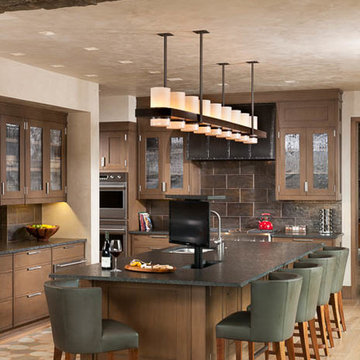
Longview Studios
他の地域にあるラグジュアリーな巨大なトラディショナルスタイルのおしゃれなキッチン (アンダーカウンターシンク、ガラス扉のキャビネット、中間色木目調キャビネット、御影石カウンター、茶色いキッチンパネル、シルバーの調理設備、淡色無垢フローリング、茶色い床) の写真
他の地域にあるラグジュアリーな巨大なトラディショナルスタイルのおしゃれなキッチン (アンダーカウンターシンク、ガラス扉のキャビネット、中間色木目調キャビネット、御影石カウンター、茶色いキッチンパネル、シルバーの調理設備、淡色無垢フローリング、茶色い床) の写真
キッチン (茶色いキッチンパネル、グレーのキャビネット、中間色木目調キャビネット) の写真
7