キッチン (茶色いキッチンパネル、グレーのキャビネット、中間色木目調キャビネット、板張り天井) の写真
絞り込み:
資材コスト
並び替え:今日の人気順
写真 1〜20 枚目(全 20 枚)
1/5

デンバーにあるラスティックスタイルのおしゃれなキッチン (アンダーカウンターシンク、落し込みパネル扉のキャビネット、中間色木目調キャビネット、茶色いキッチンパネル、シルバーの調理設備、濃色無垢フローリング、茶色い床、白いキッチンカウンター、表し梁、三角天井、板張り天井) の写真

Our clients appreciation for the outdoors and what we have created for him and his family is expressed in his smile! On a couple occasions we have had the opportunity to enjoy the bar and fire feature with our client!

Custom kitchen with fir and steel shelving. Island counter top of reclaimed Douglas fir slab that's 2,800 years old.
シアトルにあるラグジュアリーなコンテンポラリースタイルのおしゃれなキッチン (ダブルシンク、オープンシェルフ、木材カウンター、シルバーの調理設備、コンクリートの床、板張り天井、表し梁、中間色木目調キャビネット、茶色いキッチンパネル、茶色い床、茶色いキッチンカウンター) の写真
シアトルにあるラグジュアリーなコンテンポラリースタイルのおしゃれなキッチン (ダブルシンク、オープンシェルフ、木材カウンター、シルバーの調理設備、コンクリートの床、板張り天井、表し梁、中間色木目調キャビネット、茶色いキッチンパネル、茶色い床、茶色いキッチンカウンター) の写真
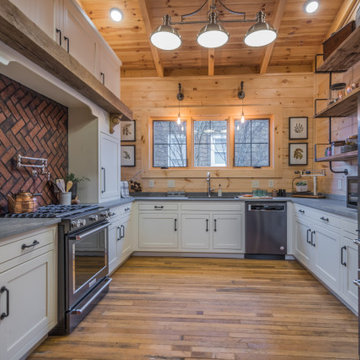
アトランタにあるラスティックスタイルのおしゃれなコの字型キッチン (アンダーカウンターシンク、シェーカースタイル扉のキャビネット、グレーのキャビネット、茶色いキッチンパネル、木材のキッチンパネル、シルバーの調理設備、無垢フローリング、アイランドなし、茶色い床、グレーのキッチンカウンター、表し梁、三角天井、板張り天井) の写真

The clients called me on the recommendation from a neighbor of mine who had met them at a conference and learned of their need for an architect. They contacted me and after meeting to discuss their project they invited me to visit their site, not far from White Salmon in Washington State.
Initially, the couple discussed building a ‘Weekend’ retreat on their 20± acres of land. Their site was in the foothills of a range of mountains that offered views of both Mt. Adams to the North and Mt. Hood to the South. They wanted to develop a place that was ‘cabin-like’ but with a degree of refinement to it and take advantage of the primary views to the north, south and west. They also wanted to have a strong connection to their immediate outdoors.
Before long my clients came to the conclusion that they no longer perceived this as simply a weekend retreat but were now interested in making this their primary residence. With this new focus we concentrated on keeping the refined cabin approach but needed to add some additional functions and square feet to the original program.
They wanted to downsize from their current 3,500± SF city residence to a more modest 2,000 – 2,500 SF space. They desired a singular open Living, Dining and Kitchen area but needed to have a separate room for their television and upright piano. They were empty nesters and wanted only two bedrooms and decided that they would have two ‘Master’ bedrooms, one on the lower floor and the other on the upper floor (they planned to build additional ‘Guest’ cabins to accommodate others in the near future). The original scheme for the weekend retreat was only one floor with the second bedroom tucked away on the north side of the house next to the breezeway opposite of the carport.
Another consideration that we had to resolve was that the particular location that was deemed the best building site had diametrically opposed advantages and disadvantages. The views and primary solar orientations were also the source of the prevailing winds, out of the Southwest.
The resolve was to provide a semi-circular low-profile earth berm on the south/southwest side of the structure to serve as a wind-foil directing the strongest breezes up and over the structure. Because our selected site was in a saddle of land that then sloped off to the south/southwest the combination of the earth berm and the sloping hill would effectively created a ‘nestled’ form allowing the winds rushing up the hillside to shoot over most of the house. This allowed me to keep the favorable orientation to both the views and sun without being completely compromised by the winds.
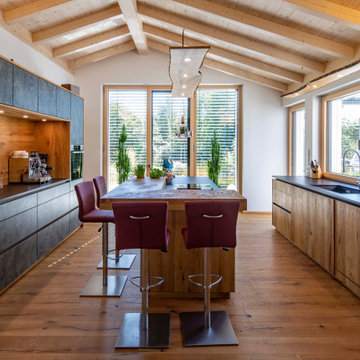
Foto: Michael Voit, Nußdorf
ミュンヘンにあるラスティックスタイルのおしゃれなキッチン (一体型シンク、フラットパネル扉のキャビネット、グレーのキャビネット、茶色いキッチンパネル、木材のキッチンパネル、黒い調理設備、無垢フローリング、グレーのキッチンカウンター、板張り天井) の写真
ミュンヘンにあるラスティックスタイルのおしゃれなキッチン (一体型シンク、フラットパネル扉のキャビネット、グレーのキャビネット、茶色いキッチンパネル、木材のキッチンパネル、黒い調理設備、無垢フローリング、グレーのキッチンカウンター、板張り天井) の写真
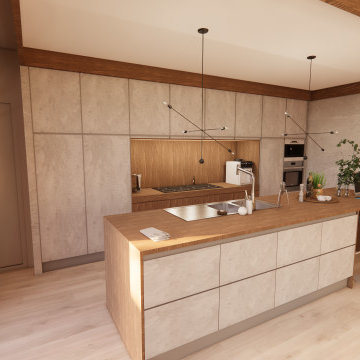
La particularité de cette cuisine est d'avoir des meubles toute hauteur. La niche et le bois permettent de casser l'effet de bloc massif. Le rappel des matériaux sur l'ilot homogénéise le tout, offrant ,au final, une cuisine spacieuse.
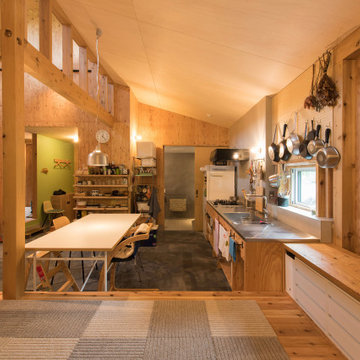
写真 新良太
札幌にある小さなラスティックスタイルのおしゃれなキッチン (一体型シンク、オープンシェルフ、中間色木目調キャビネット、ステンレスカウンター、茶色いキッチンパネル、木材のキッチンパネル、黒い調理設備、コンクリートの床、アイランドなし、黒い床、グレーのキッチンカウンター、板張り天井) の写真
札幌にある小さなラスティックスタイルのおしゃれなキッチン (一体型シンク、オープンシェルフ、中間色木目調キャビネット、ステンレスカウンター、茶色いキッチンパネル、木材のキッチンパネル、黒い調理設備、コンクリートの床、アイランドなし、黒い床、グレーのキッチンカウンター、板張り天井) の写真
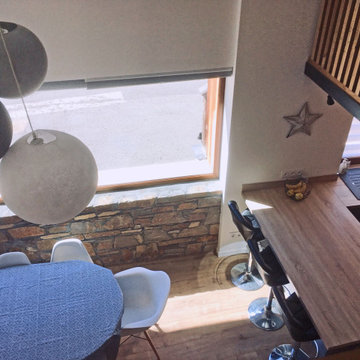
リヨンにあるラスティックスタイルのおしゃれなキッチン (ダブルシンク、インセット扉のキャビネット、グレーのキャビネット、ラミネートカウンター、茶色いキッチンパネル、木材のキッチンパネル、パネルと同色の調理設備、ラミネートの床、アイランドなし、茶色い床、茶色いキッチンカウンター、板張り天井、窓) の写真
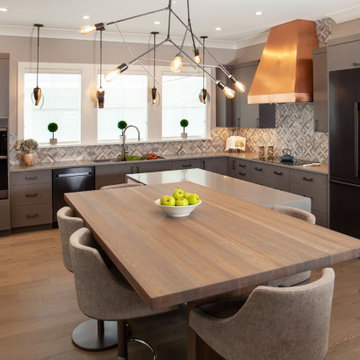
Countertops for remodeling ideas.
アトランタにある高級な中くらいなトラディショナルスタイルのおしゃれなキッチン (ドロップインシンク、シェーカースタイル扉のキャビネット、グレーのキャビネット、珪岩カウンター、茶色いキッチンパネル、磁器タイルのキッチンパネル、黒い調理設備、淡色無垢フローリング、茶色い床、グレーのキッチンカウンター、板張り天井) の写真
アトランタにある高級な中くらいなトラディショナルスタイルのおしゃれなキッチン (ドロップインシンク、シェーカースタイル扉のキャビネット、グレーのキャビネット、珪岩カウンター、茶色いキッチンパネル、磁器タイルのキッチンパネル、黒い調理設備、淡色無垢フローリング、茶色い床、グレーのキッチンカウンター、板張り天井) の写真
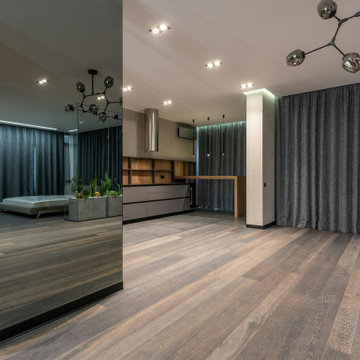
Beautiful modern kitchen cabinets, flat panel with soft closing hinges. Slate tiles along with vinyl flooring.
ヒューストンにある高級な広いモダンスタイルのおしゃれなキッチン (ドロップインシンク、フラットパネル扉のキャビネット、グレーのキャビネット、オニキスカウンター、茶色いキッチンパネル、クッションフロア、グレーの床、黒いキッチンカウンター、板張り天井) の写真
ヒューストンにある高級な広いモダンスタイルのおしゃれなキッチン (ドロップインシンク、フラットパネル扉のキャビネット、グレーのキャビネット、オニキスカウンター、茶色いキッチンパネル、クッションフロア、グレーの床、黒いキッチンカウンター、板張り天井) の写真
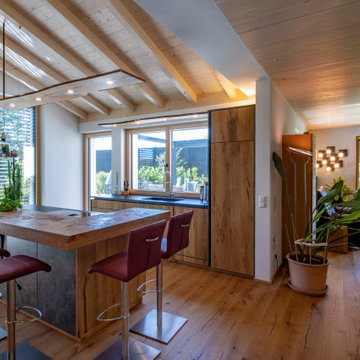
Foto: Michael Voit, Nußdorf
ミュンヘンにあるラスティックスタイルのおしゃれなキッチン (一体型シンク、フラットパネル扉のキャビネット、グレーのキャビネット、茶色いキッチンパネル、木材のキッチンパネル、黒い調理設備、無垢フローリング、グレーのキッチンカウンター、板張り天井) の写真
ミュンヘンにあるラスティックスタイルのおしゃれなキッチン (一体型シンク、フラットパネル扉のキャビネット、グレーのキャビネット、茶色いキッチンパネル、木材のキッチンパネル、黒い調理設備、無垢フローリング、グレーのキッチンカウンター、板張り天井) の写真
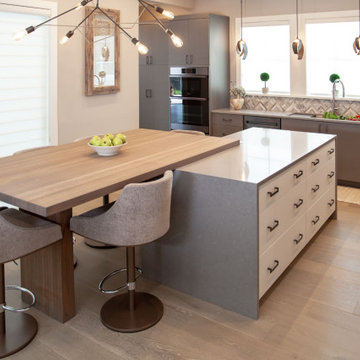
Another view of countertop ideas available in Johns Creek
アトランタにある高級な中くらいなトラディショナルスタイルのおしゃれなキッチン (ドロップインシンク、シェーカースタイル扉のキャビネット、グレーのキャビネット、珪岩カウンター、茶色いキッチンパネル、磁器タイルのキッチンパネル、シルバーの調理設備、淡色無垢フローリング、茶色い床、ベージュのキッチンカウンター、板張り天井) の写真
アトランタにある高級な中くらいなトラディショナルスタイルのおしゃれなキッチン (ドロップインシンク、シェーカースタイル扉のキャビネット、グレーのキャビネット、珪岩カウンター、茶色いキッチンパネル、磁器タイルのキッチンパネル、シルバーの調理設備、淡色無垢フローリング、茶色い床、ベージュのキッチンカウンター、板張り天井) の写真
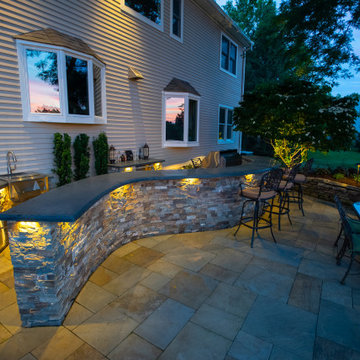
Our clients appreciation for the outdoors and what we have created for him and his family is expressed in his smile! On a couple occasions we have had the opportunity to enjoy the bar and fire feature with our client!
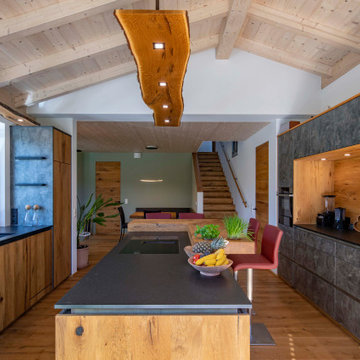
Foto: Michael Voit, Nußdorf
ミュンヘンにあるラスティックスタイルのおしゃれなキッチン (一体型シンク、フラットパネル扉のキャビネット、グレーのキャビネット、茶色いキッチンパネル、木材のキッチンパネル、黒い調理設備、無垢フローリング、グレーのキッチンカウンター、板張り天井) の写真
ミュンヘンにあるラスティックスタイルのおしゃれなキッチン (一体型シンク、フラットパネル扉のキャビネット、グレーのキャビネット、茶色いキッチンパネル、木材のキッチンパネル、黒い調理設備、無垢フローリング、グレーのキッチンカウンター、板張り天井) の写真
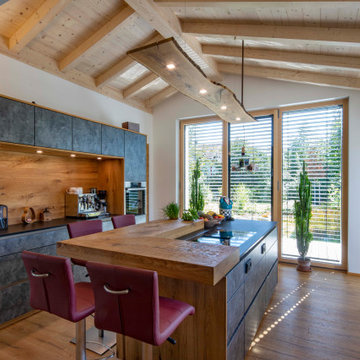
Foto: Michael Voit, Nußdorf
ミュンヘンにあるラスティックスタイルのおしゃれなキッチン (一体型シンク、フラットパネル扉のキャビネット、グレーのキャビネット、茶色いキッチンパネル、木材のキッチンパネル、黒い調理設備、無垢フローリング、グレーのキッチンカウンター、板張り天井) の写真
ミュンヘンにあるラスティックスタイルのおしゃれなキッチン (一体型シンク、フラットパネル扉のキャビネット、グレーのキャビネット、茶色いキッチンパネル、木材のキッチンパネル、黒い調理設備、無垢フローリング、グレーのキッチンカウンター、板張り天井) の写真
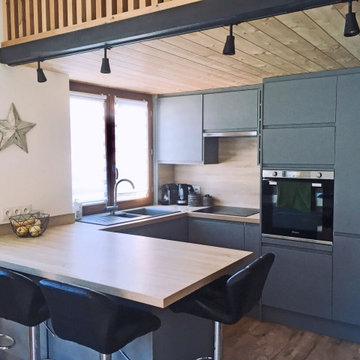
リヨンにあるラスティックスタイルのおしゃれなキッチン (ダブルシンク、インセット扉のキャビネット、グレーのキャビネット、ラミネートカウンター、茶色いキッチンパネル、木材のキッチンパネル、パネルと同色の調理設備、ラミネートの床、アイランドなし、茶色い床、茶色いキッチンカウンター、板張り天井、窓) の写真
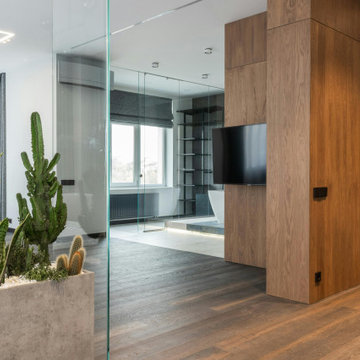
Beautiful modern kitchen cabinets, flat panel with soft closing hinges. Slate tiles along with vinyl flooring.
ヒューストンにある高級な広いモダンスタイルのおしゃれなキッチン (ドロップインシンク、フラットパネル扉のキャビネット、グレーのキャビネット、オニキスカウンター、茶色いキッチンパネル、クッションフロア、グレーの床、黒いキッチンカウンター、板張り天井) の写真
ヒューストンにある高級な広いモダンスタイルのおしゃれなキッチン (ドロップインシンク、フラットパネル扉のキャビネット、グレーのキャビネット、オニキスカウンター、茶色いキッチンパネル、クッションフロア、グレーの床、黒いキッチンカウンター、板張り天井) の写真
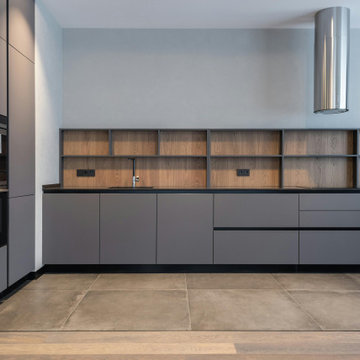
Beautiful modern kitchen cabinets, flat panel with soft closing hinges. Slate tiles along with vynil flooring.
ヒューストンにある高級な広いモダンスタイルのおしゃれなキッチン (ドロップインシンク、フラットパネル扉のキャビネット、グレーのキャビネット、オニキスカウンター、茶色いキッチンパネル、スレートの床、グレーの床、黒いキッチンカウンター、板張り天井) の写真
ヒューストンにある高級な広いモダンスタイルのおしゃれなキッチン (ドロップインシンク、フラットパネル扉のキャビネット、グレーのキャビネット、オニキスカウンター、茶色いキッチンパネル、スレートの床、グレーの床、黒いキッチンカウンター、板張り天井) の写真
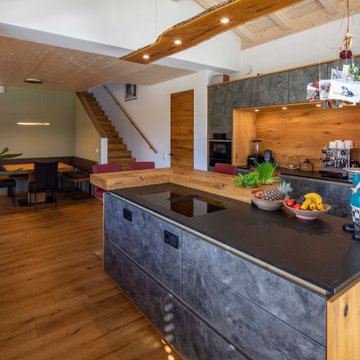
Foto: Michael Voit, Nußdorf
ミュンヘンにあるラスティックスタイルのおしゃれなキッチン (一体型シンク、フラットパネル扉のキャビネット、グレーのキャビネット、茶色いキッチンパネル、木材のキッチンパネル、黒い調理設備、無垢フローリング、グレーのキッチンカウンター、板張り天井) の写真
ミュンヘンにあるラスティックスタイルのおしゃれなキッチン (一体型シンク、フラットパネル扉のキャビネット、グレーのキャビネット、茶色いキッチンパネル、木材のキッチンパネル、黒い調理設備、無垢フローリング、グレーのキッチンカウンター、板張り天井) の写真
キッチン (茶色いキッチンパネル、グレーのキャビネット、中間色木目調キャビネット、板張り天井) の写真
1