キッチン (黒いキッチンパネル、ガラス板のキッチンパネル、モザイクタイルのキッチンパネル、フラットパネル扉のキャビネット、落し込みパネル扉のキャビネット、大理石カウンター) の写真
絞り込み:
資材コスト
並び替え:今日の人気順
写真 1〜20 枚目(全 90 枚)

Rooted in a blend of tradition and modernity, this family home harmonizes rich design with personal narrative, offering solace and gathering for family and friends alike.
The expansive kitchen features a spacious island with elegant seating, perfect for gatherings. Statement lighting and a picturesque outdoor view elevate culinary experiences here to new heights.
Project by Texas' Urbanology Designs. Their North Richland Hills-based interior design studio serves Dallas, Highland Park, University Park, Fort Worth, and upscale clients nationwide.
For more about Urbanology Designs see here:
https://www.urbanologydesigns.com/
To learn more about this project, see here: https://www.urbanologydesigns.com/luxury-earthen-inspired-home-dallas
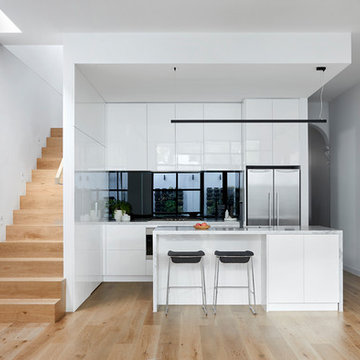
Tatjana Plitt
メルボルンにあるお手頃価格のコンテンポラリースタイルのおしゃれなキッチン (大理石カウンター、黒いキッチンパネル、ガラス板のキッチンパネル、シルバーの調理設備、白いキッチンカウンター、フラットパネル扉のキャビネット、淡色無垢フローリング、ベージュの床) の写真
メルボルンにあるお手頃価格のコンテンポラリースタイルのおしゃれなキッチン (大理石カウンター、黒いキッチンパネル、ガラス板のキッチンパネル、シルバーの調理設備、白いキッチンカウンター、フラットパネル扉のキャビネット、淡色無垢フローリング、ベージュの床) の写真
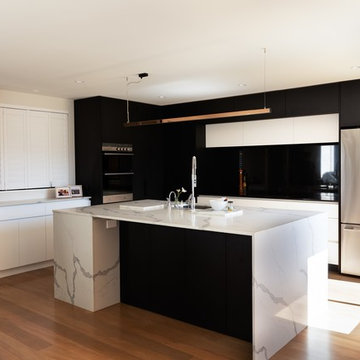
This kitchen is timeless. A great mix of contemporary and elegance. That island is a dream for any kitchen prep and of course for socializing. The double door refrigerator is an entertainer and cooks dream too. The rose gold pendant adds a touch of warmth and creates a sleek feature. Loving the white timber shutters here too.

The open space plan on the main level of the Prairie Style home is deceiving of the actual separation of spaces. This home packs a punch with a private hot tub, craft room, library, and even a theater. The interior of the home features the same attention to place, as the natural world is evident in the use of granite, basalt, walnut, poplar, and natural river rock throughout. Floor to ceiling windows in strategic locations eliminates the sense of compression on the interior, while the overall window design promotes natural daylighting and cross-ventilation in nearly every space of the home.
Glo’s A5 Series in double pane was selected for the high performance values and clean, minimal frame profiles. High performance spacers, double pane glass, multiple air seals, and a larger continuous thermal break combine to reduce convection and eliminate condensation, ultimately providing energy efficiency and thermal performance unheard of in traditional aluminum windows. The A5 Series provides smooth operation and long-lasting durability without sacrificing style for this Prairie Style home.

This beautiful kitchen stands where the original dining room was located. While older homes tended to have the kitchen hidden away, modern living brings the kitchen into the heart of the home. From here, the homeowners can watch their children play outside, have direct access to their outdoor living and dining as well as their lovely dining room, and all while entertaining guests or serving up their young children at this expansive island.

This stylish kitchen and walk-in pantry sit within a beautiful Federation home built in 1912 in Melbourne's leafy east. The homeowner's had a great vision for this space and some structural work, removing walls and moving doorways, was required to modernised the home's footprint to suit today's living. This kitchen while very contemporary sits in harmony with the period features of the home such as the ornate cornices, archways and brickwork. We love the striking monochromatic colour scheme of black and white and the touches of glamour that elevate this space like the Qasair rangehoods, Sub-Zero Wolf appliances and the beautiful marble benchtops.
Photography By: Tim Turner
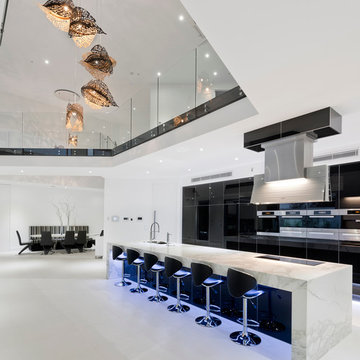
Brad Hill
他の地域にある巨大なコンテンポラリースタイルのおしゃれなキッチン (アンダーカウンターシンク、フラットパネル扉のキャビネット、大理石カウンター、黒いキッチンパネル、ガラス板のキッチンパネル、シルバーの調理設備、セラミックタイルの床) の写真
他の地域にある巨大なコンテンポラリースタイルのおしゃれなキッチン (アンダーカウンターシンク、フラットパネル扉のキャビネット、大理石カウンター、黒いキッチンパネル、ガラス板のキッチンパネル、シルバーの調理設備、セラミックタイルの床) の写真
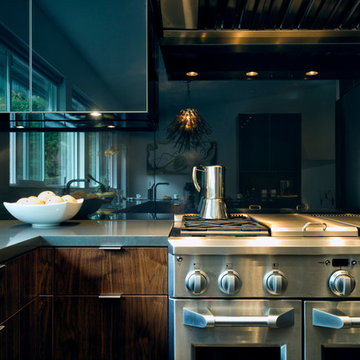
Backpainted black glass kitchen cabinet doors and backsplash
バンクーバーにある高級な中くらいなコンテンポラリースタイルのおしゃれなキッチン (アンダーカウンターシンク、フラットパネル扉のキャビネット、黒いキャビネット、大理石カウンター、黒いキッチンパネル、ガラス板のキッチンパネル、シルバーの調理設備、セラミックタイルの床) の写真
バンクーバーにある高級な中くらいなコンテンポラリースタイルのおしゃれなキッチン (アンダーカウンターシンク、フラットパネル扉のキャビネット、黒いキャビネット、大理石カウンター、黒いキッチンパネル、ガラス板のキッチンパネル、シルバーの調理設備、セラミックタイルの床) の写真
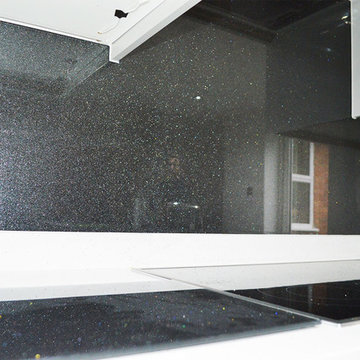
Black Plain Colour With Heavy Fine Sparkles Glass Splashback
CreoGlass Coloured Glass Kitchen Splashbacks are available in a vast range of colours. We colour to match most colours, including all major paint brands.
For a Splashback of this style and size, the rough cost could be anywhere between £500 - £1200
Plain Colour Splashbacks: https://www.creoglass.co.uk/kitchen-glass-splashbacks/coloured-splashbacks/
Visit https://www.creoglass.co.uk/offers/ to check out all of our offers available at this time!
- Up To 40% Plain Colour Glass Splashbacks
- 35% Printed Glass Splashbacks
- 35% Luxury Collection Glass Splashbacks
- 35% Premium Collection Glass Splashbacks
- 35% Ice-Cracked Toughened Mirror Glass Splashbacks
- 15% Liquid Toughened Mirror Glass Splashbacks
- 25% Package Deals (Glass Splashbacks & Worktops)
The Lead Time for you to get your Glass Splashback is 3-4 weeks. The manufacturing time to make the Glass is 2 weeks and our measuring and fitting service is in this time frame as well.
Please come and visit us at our Showroom at:
Unit D, Gate 3, 15-19 Park House, Greenhill Cresent, Watford, WD18 8PH
For more information please contact us by:
Website: www.creoglass.co.uk
E-Mail: sales@creoglass.co.uk
Telephone Number: 01923 819 684
#splashback #worktop #kitchen #creoglassdesign
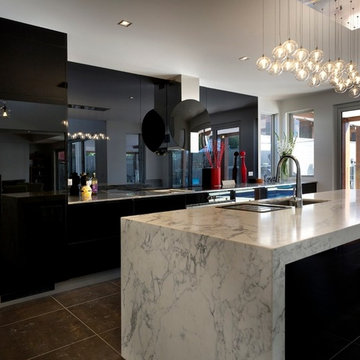
メルボルンにあるラグジュアリーな広いコンテンポラリースタイルのおしゃれなキッチン (ダブルシンク、フラットパネル扉のキャビネット、黒いキャビネット、大理石カウンター、黒いキッチンパネル、ガラス板のキッチンパネル、シルバーの調理設備、セラミックタイルの床、茶色い床) の写真
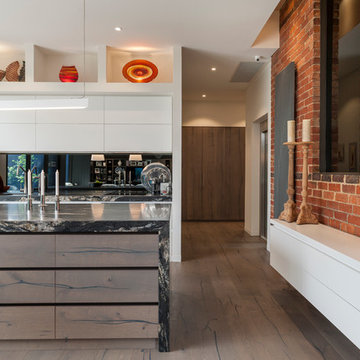
Designed by Nicholas Murray Architects (NMA)
Photos by Andrew Ashton
メルボルンにある広いコンテンポラリースタイルのおしゃれなキッチン (フラットパネル扉のキャビネット、白いキャビネット、無垢フローリング、大理石カウンター、黒いキッチンパネル、ガラス板のキッチンパネル、アンダーカウンターシンク) の写真
メルボルンにある広いコンテンポラリースタイルのおしゃれなキッチン (フラットパネル扉のキャビネット、白いキャビネット、無垢フローリング、大理石カウンター、黒いキッチンパネル、ガラス板のキッチンパネル、アンダーカウンターシンク) の写真
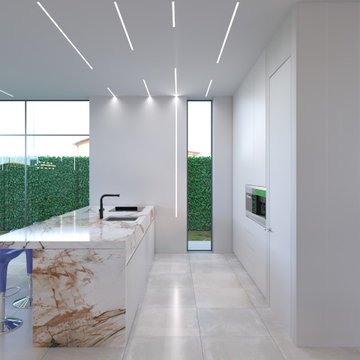
マドリードにある高級な中くらいなモダンスタイルのおしゃれなキッチン (一体型シンク、フラットパネル扉のキャビネット、白いキャビネット、大理石カウンター、黒いキッチンパネル、ガラス板のキッチンパネル、黒い調理設備、セラミックタイルの床、グレーの床、ベージュのキッチンカウンター) の写真
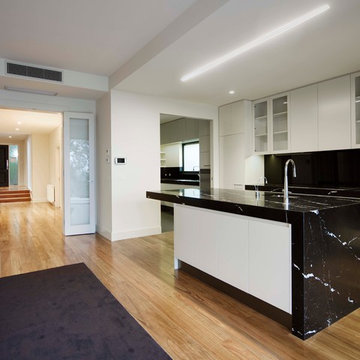
Ben Hosking Photography
メルボルンにあるラグジュアリーな広いコンテンポラリースタイルのおしゃれなキッチン (アンダーカウンターシンク、フラットパネル扉のキャビネット、白いキャビネット、大理石カウンター、黒いキッチンパネル、ガラス板のキッチンパネル、シルバーの調理設備、淡色無垢フローリング) の写真
メルボルンにあるラグジュアリーな広いコンテンポラリースタイルのおしゃれなキッチン (アンダーカウンターシンク、フラットパネル扉のキャビネット、白いキャビネット、大理石カウンター、黒いキッチンパネル、ガラス板のキッチンパネル、シルバーの調理設備、淡色無垢フローリング) の写真
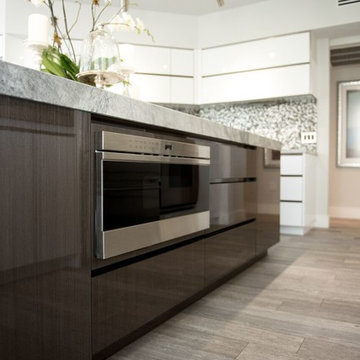
マイアミにある高級な広いトランジショナルスタイルのおしゃれなキッチン (アンダーカウンターシンク、フラットパネル扉のキャビネット、白いキャビネット、大理石カウンター、黒いキッチンパネル、モザイクタイルのキッチンパネル、シルバーの調理設備、無垢フローリング、グレーの床) の写真
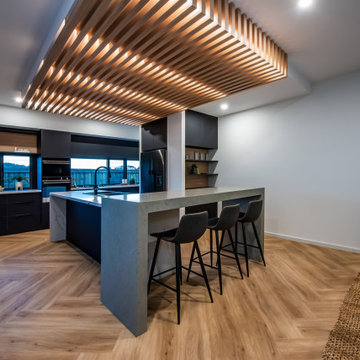
他の地域にある高級な広いコンテンポラリースタイルのおしゃれなキッチン (ドロップインシンク、フラットパネル扉のキャビネット、黒いキャビネット、大理石カウンター、黒いキッチンパネル、モザイクタイルのキッチンパネル、黒い調理設備、クッションフロア、白いキッチンカウンター) の写真
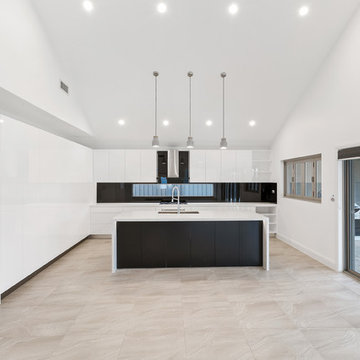
シドニーにある高級な中くらいなモダンスタイルのおしゃれなキッチン (ドロップインシンク、フラットパネル扉のキャビネット、白いキャビネット、大理石カウンター、黒いキッチンパネル、ガラス板のキッチンパネル、シルバーの調理設備、淡色無垢フローリング、茶色い床、白いキッチンカウンター) の写真
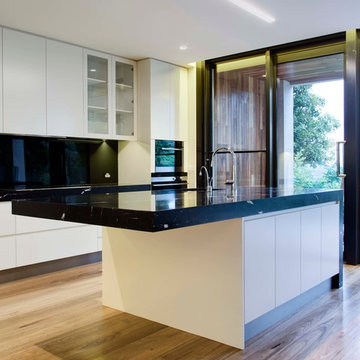
Ben Hosking Photography
メルボルンにあるラグジュアリーな広いコンテンポラリースタイルのおしゃれなキッチン (アンダーカウンターシンク、フラットパネル扉のキャビネット、白いキャビネット、大理石カウンター、黒いキッチンパネル、ガラス板のキッチンパネル、シルバーの調理設備、淡色無垢フローリング) の写真
メルボルンにあるラグジュアリーな広いコンテンポラリースタイルのおしゃれなキッチン (アンダーカウンターシンク、フラットパネル扉のキャビネット、白いキャビネット、大理石カウンター、黒いキッチンパネル、ガラス板のキッチンパネル、シルバーの調理設備、淡色無垢フローリング) の写真
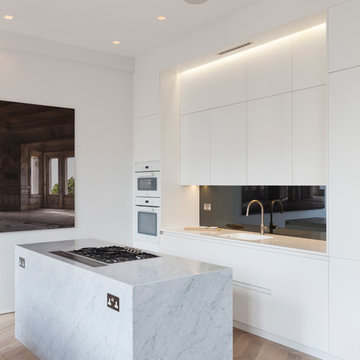
The open plan kitchen in this apartment needed to be smart and by keeping the look very minimal the kitchen almost blends into the walls. Even though this kitchen looks small it has heaps of storage a upright fridge freezer and interrogated dish waster and deep pan draws under the Marble island. The bench top extraction also helps to keep this kitchen looking as clean and minimal as possible.
Photos by: Natalie Priem
Art by Roger Eaton
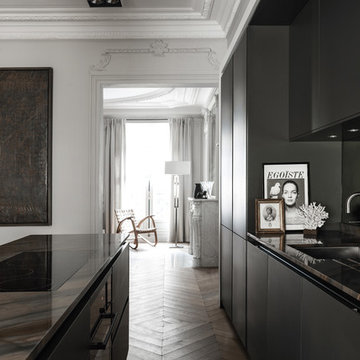
ミュンヘンにあるラグジュアリーな広いコンテンポラリースタイルのおしゃれなキッチン (フラットパネル扉のキャビネット、黒いキャビネット、大理石カウンター、黒いキッチンパネル、ガラス板のキッチンパネル、無垢フローリング) の写真
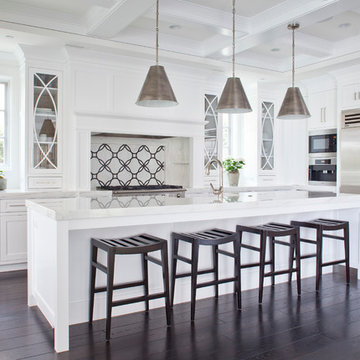
ロサンゼルスにあるラグジュアリーな広いトランジショナルスタイルのおしゃれなキッチン (アンダーカウンターシンク、落し込みパネル扉のキャビネット、白いキャビネット、大理石カウンター、黒いキッチンパネル、モザイクタイルのキッチンパネル、シルバーの調理設備、濃色無垢フローリング) の写真
キッチン (黒いキッチンパネル、ガラス板のキッチンパネル、モザイクタイルのキッチンパネル、フラットパネル扉のキャビネット、落し込みパネル扉のキャビネット、大理石カウンター) の写真
1