II型キッチン (パネルと同色の調理設備、シェーカースタイル扉のキャビネット、御影石カウンター) の写真
絞り込み:
資材コスト
並び替え:今日の人気順
写真 1〜20 枚目(全 318 枚)
1/5
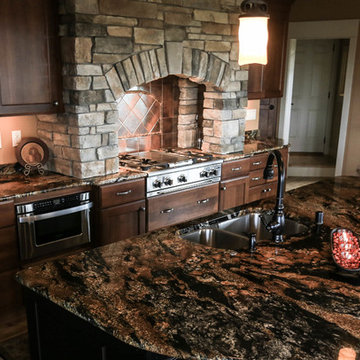
Kitchen
This Timber Frame country home has a panoramic view from every window yet you want to stay inside and enjoy the view! It’s traditional elegance is breathtaking. It’s timeless design never will never get old.
Cabinets: traditional raised panel full overlay, cherry with glaze
Granite: “comet”
Hardware: Top Knobs
Kitchen Island:
Traditional raised panel full overlay, maple, black paint with glaze and rub thru
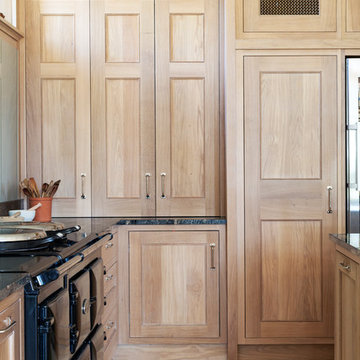
Marc Wilson
ウィルトシャーにあるラグジュアリーな広いトラディショナルスタイルのおしゃれなキッチン (エプロンフロントシンク、シェーカースタイル扉のキャビネット、淡色木目調キャビネット、御影石カウンター、マルチカラーのキッチンパネル、ガラス板のキッチンパネル、パネルと同色の調理設備、ライムストーンの床、ベージュの床、マルチカラーのキッチンカウンター) の写真
ウィルトシャーにあるラグジュアリーな広いトラディショナルスタイルのおしゃれなキッチン (エプロンフロントシンク、シェーカースタイル扉のキャビネット、淡色木目調キャビネット、御影石カウンター、マルチカラーのキッチンパネル、ガラス板のキッチンパネル、パネルと同色の調理設備、ライムストーンの床、ベージュの床、マルチカラーのキッチンカウンター) の写真

シアトルにある広いトラディショナルスタイルのおしゃれなキッチン (アンダーカウンターシンク、シェーカースタイル扉のキャビネット、淡色木目調キャビネット、御影石カウンター、グレーのキッチンパネル、スレートのキッチンパネル、パネルと同色の調理設備、スレートの床、マルチカラーの床、黒いキッチンカウンター) の写真
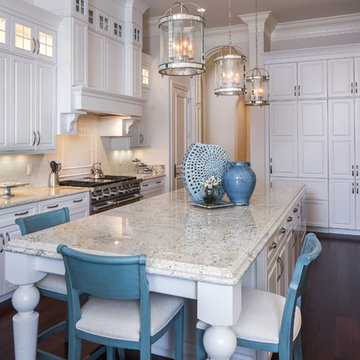
Rick Bethem
マイアミにある広いコンテンポラリースタイルのおしゃれなキッチン (アンダーカウンターシンク、シェーカースタイル扉のキャビネット、白いキャビネット、御影石カウンター、白いキッチンパネル、セラミックタイルのキッチンパネル、パネルと同色の調理設備、濃色無垢フローリング) の写真
マイアミにある広いコンテンポラリースタイルのおしゃれなキッチン (アンダーカウンターシンク、シェーカースタイル扉のキャビネット、白いキャビネット、御影石カウンター、白いキッチンパネル、セラミックタイルのキッチンパネル、パネルと同色の調理設備、濃色無垢フローリング) の写真
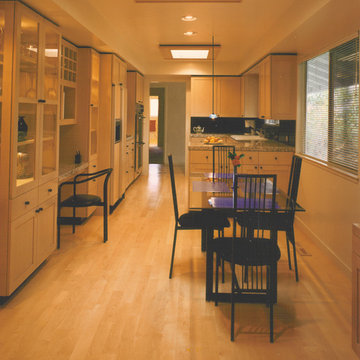
Kitchen Remodel in ranch style home
Mark Trousdale Photographer
サンフランシスコにある高級な広いモダンスタイルのおしゃれなキッチン (ダブルシンク、シェーカースタイル扉のキャビネット、淡色木目調キャビネット、御影石カウンター、黒いキッチンパネル、パネルと同色の調理設備、淡色無垢フローリング、石スラブのキッチンパネル、黄色い床) の写真
サンフランシスコにある高級な広いモダンスタイルのおしゃれなキッチン (ダブルシンク、シェーカースタイル扉のキャビネット、淡色木目調キャビネット、御影石カウンター、黒いキッチンパネル、パネルと同色の調理設備、淡色無垢フローリング、石スラブのキッチンパネル、黄色い床) の写真
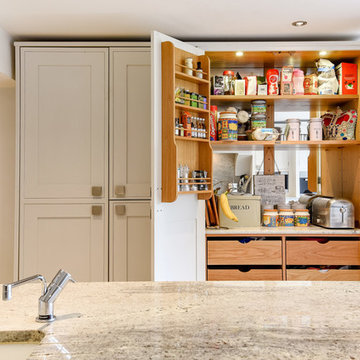
A kitchen finished in 2013 for a local client in Winkfield. Photographed in August 2017.
The design includes bespoke Davonport furniture, a combination of Miele and Siemens appliances and Kashmir white granite.
The original kitchen included a back door and window combination that restricted light and flow of the space. Working closely with the client throughout the design process, new bi-folding doors were incorporated, to give the indoor/outdoor space they desired and enable them to make the most of the afternoon and evening sun.
Features such as the Butler's Pantry and open-ended island were added to provide extra character and charm to the design.
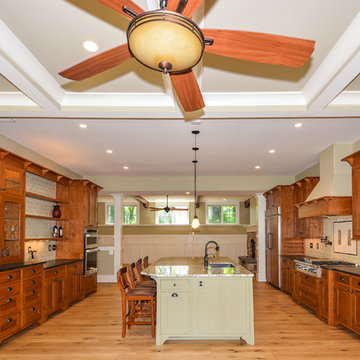
ワシントンD.C.にある広いトラディショナルスタイルのおしゃれなキッチン (アンダーカウンターシンク、シェーカースタイル扉のキャビネット、中間色木目調キャビネット、御影石カウンター、緑のキッチンパネル、セラミックタイルのキッチンパネル、パネルと同色の調理設備、淡色無垢フローリング) の写真
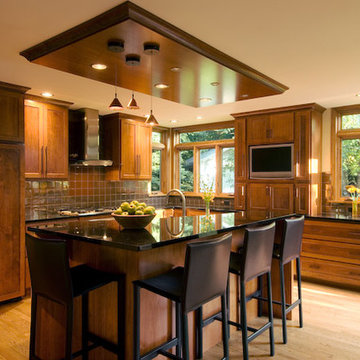
Zane Williams Photography
他の地域にある広いトランジショナルスタイルのおしゃれなキッチン (シェーカースタイル扉のキャビネット、御影石カウンター、茶色いキッチンパネル、パネルと同色の調理設備、無垢フローリング、ダブルシンク、濃色木目調キャビネット、セラミックタイルのキッチンパネル、黒いキッチンカウンター) の写真
他の地域にある広いトランジショナルスタイルのおしゃれなキッチン (シェーカースタイル扉のキャビネット、御影石カウンター、茶色いキッチンパネル、パネルと同色の調理設備、無垢フローリング、ダブルシンク、濃色木目調キャビネット、セラミックタイルのキッチンパネル、黒いキッチンカウンター) の写真

ミネアポリスにある小さなトラディショナルスタイルのおしゃれなキッチン (エプロンフロントシンク、シェーカースタイル扉のキャビネット、白いキャビネット、御影石カウンター、グレーのキッチンパネル、大理石のキッチンパネル、パネルと同色の調理設備、濃色無垢フローリング、アイランドなし、茶色い床、白いキッチンカウンター) の写真

ケントにある中くらいなトランジショナルスタイルのおしゃれなキッチン (エプロンフロントシンク、御影石カウンター、白いキッチンパネル、パネルと同色の調理設備、濃色無垢フローリング、茶色い床、シェーカースタイル扉のキャビネット、グレーのキャビネット) の写真

This 11 ft long island needed substantial lighting to keep everything in scale. Turner stools bring in a vintage element and keep with the Historic Nickel finish on the lighitng. Photo: Matt Edington Builder: Robert Egge Construction Design: Shuffle Interiors
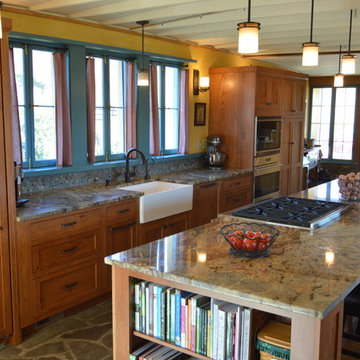
Fully renovated farmhouse kitchen with knotty cherry, all wood custom cabinetry featuring inset cabinet doors and drawer fronts, paneled dishwasher and Sub Zero refrigerator, Wolf six-burner rangetop, Wolf oven/microwave convection combo, Franke fireclay sink, oil rubbed bronze hardware, island seating for four, open floor plan, mini pebble stone back splash, river rock floor, island bookcase, lapidus granite, stucco walls and pendant lighting,
Photo: Jason Jasienowski

Complete demolition and renovation of kitchen including new windows and doors. Laundry on left behind cabinetry.
ロサンゼルスにあるラグジュアリーな中くらいなトラディショナルスタイルのおしゃれなキッチン (アンダーカウンターシンク、シェーカースタイル扉のキャビネット、濃色木目調キャビネット、御影石カウンター、緑のキッチンパネル、セラミックタイルのキッチンパネル、パネルと同色の調理設備、無垢フローリング、茶色い床) の写真
ロサンゼルスにあるラグジュアリーな中くらいなトラディショナルスタイルのおしゃれなキッチン (アンダーカウンターシンク、シェーカースタイル扉のキャビネット、濃色木目調キャビネット、御影石カウンター、緑のキッチンパネル、セラミックタイルのキッチンパネル、パネルと同色の調理設備、無垢フローリング、茶色い床) の写真
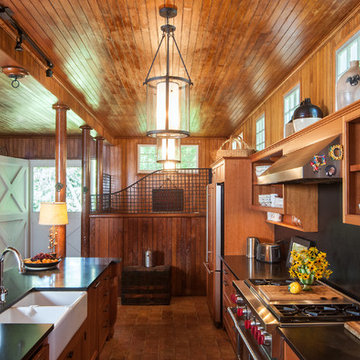
The kitchen was made where the stalls used to be. Posts were removed from two stalls and kitchen island was built. Back wall of cabinets falls below the original high barn sash. Cabinets by Crownpoint Cabinetry
Aaron Thompson photographer
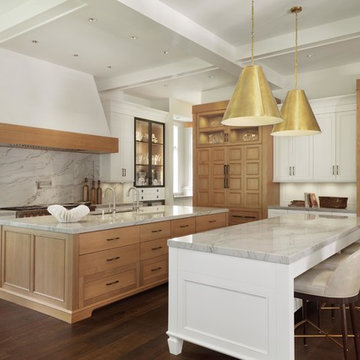
マイアミにある広いトランジショナルスタイルのおしゃれなキッチン (アンダーカウンターシンク、シェーカースタイル扉のキャビネット、淡色木目調キャビネット、御影石カウンター、石スラブのキッチンパネル、パネルと同色の調理設備、濃色無垢フローリング) の写真
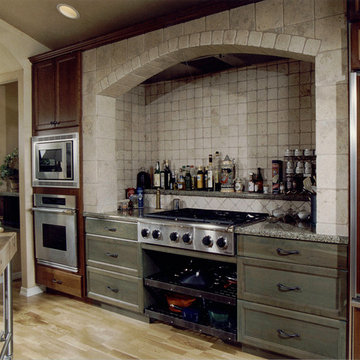
The alcove design for this kitchen is very eye catching and user friendly. Lots of storage space for pots, pans and utensils Dave Adams Photographer

Contractor: Windover Construction, LLC
Photographer: Shelly Harrison Photography
ボストンにある広いトラディショナルスタイルのおしゃれなキッチン (エプロンフロントシンク、白いキャビネット、ベージュキッチンパネル、パネルと同色の調理設備、シェーカースタイル扉のキャビネット、御影石カウンター、セラミックタイルのキッチンパネル、淡色無垢フローリング) の写真
ボストンにある広いトラディショナルスタイルのおしゃれなキッチン (エプロンフロントシンク、白いキャビネット、ベージュキッチンパネル、パネルと同色の調理設備、シェーカースタイル扉のキャビネット、御影石カウンター、セラミックタイルのキッチンパネル、淡色無垢フローリング) の写真

Fully renovated farmhouse kitchen with knotty cherry, all wood custom cabinetry featuring inset cabinet doors and drawer fronts, paneled dishwasher and Sub Zero refrigerator, Wolf six-burner rangetop, Wolf oven/microwave convection combo, Franke fireclay sink, oil rubbed bronze hardware, island seating for four, open floor plan, mini pebble stone back splash, river rock floor, island bookcase, lapidus granite, stucco walls and pendant lighting,
Photo: Jason Jasienowski

Custom-covered kitchen appliances and drawer pullouts. © Holly Lepere
サンタバーバラにあるラグジュアリーなエクレクティックスタイルのおしゃれなキッチン (一体型シンク、シェーカースタイル扉のキャビネット、中間色木目調キャビネット、御影石カウンター、緑のキッチンパネル、石タイルのキッチンパネル、パネルと同色の調理設備、テラコッタタイルの床) の写真
サンタバーバラにあるラグジュアリーなエクレクティックスタイルのおしゃれなキッチン (一体型シンク、シェーカースタイル扉のキャビネット、中間色木目調キャビネット、御影石カウンター、緑のキッチンパネル、石タイルのキッチンパネル、パネルと同色の調理設備、テラコッタタイルの床) の写真
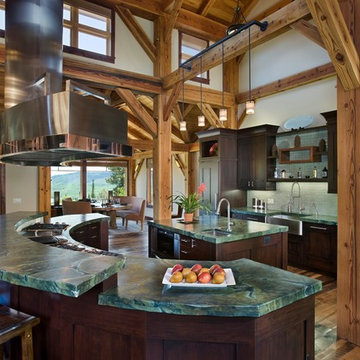
Kitchen with west facing dining area in background. Reclaimed Timber Frame. Custome vent hood. Reclaimed hardwood floors. Vitoria Regia counters (leathered) Design, Build, Interiors and furnishings by Trilogy Partners. Published in Architectural Digest May 2010 Photo Roger Wade
II型キッチン (パネルと同色の調理設備、シェーカースタイル扉のキャビネット、御影石カウンター) の写真
1