キッチン (パネルと同色の調理設備、シェーカースタイル扉のキャビネット、御影石カウンター) の写真
絞り込み:
資材コスト
並び替え:今日の人気順
写真 1〜20 枚目(全 3,282 枚)
1/4

Darren Setlow Photography
ポートランド(メイン)にある高級な広いカントリー風のおしゃれなキッチン (エプロンフロントシンク、シェーカースタイル扉のキャビネット、白いキャビネット、御影石カウンター、グレーのキッチンパネル、サブウェイタイルのキッチンパネル、パネルと同色の調理設備、淡色無垢フローリング、マルチカラーのキッチンカウンター、ベージュの床、窓、表し梁) の写真
ポートランド(メイン)にある高級な広いカントリー風のおしゃれなキッチン (エプロンフロントシンク、シェーカースタイル扉のキャビネット、白いキャビネット、御影石カウンター、グレーのキッチンパネル、サブウェイタイルのキッチンパネル、パネルと同色の調理設備、淡色無垢フローリング、マルチカラーのキッチンカウンター、ベージュの床、窓、表し梁) の写真

Designer Sarah Robertson of Studio Dearborn helped a neighbor and friend to update a “builder grade” kitchen into a personal, family space that feels luxurious and inviting.
The homeowner wanted to solve a number of storage and flow problems in the kitchen, including a wasted area dedicated to a desk, too-little pantry storage, and her wish for a kitchen bar. The all white builder kitchen lacked character, and the client wanted to inject color, texture and personality into the kitchen while keeping it classic.

Anne Gummerson Photography
ボルチモアにあるモダンスタイルのおしゃれなキッチン (シングルシンク、シェーカースタイル扉のキャビネット、中間色木目調キャビネット、御影石カウンター、パネルと同色の調理設備) の写真
ボルチモアにあるモダンスタイルのおしゃれなキッチン (シングルシンク、シェーカースタイル扉のキャビネット、中間色木目調キャビネット、御影石カウンター、パネルと同色の調理設備) の写真

Kitchen remodel with white inset cabinets by Crystal on the perimeter and custom color on custom island cabinets. Perimeter cabinets feature White Princess granite and the Island has Labrodite Jade stone with a custom edge. Paint color in kitchen is by Benjamin Moore #1556 Vapor Trails. The trim is Benjamin Moore OC-21. The perimeter cabinets are prefinished by the cabinet manufacturer, white with a pewter glaze. Designed by Julie Williams Design, photo by Eric Rorer Photography, Justin Construction.

モントリオールにあるラグジュアリーな広いラスティックスタイルのおしゃれなキッチン (シェーカースタイル扉のキャビネット、中間色木目調キャビネット、御影石カウンター、スレートの床、三角天井、板張り天井、エプロンフロントシンク、グレーのキッチンパネル、パネルと同色の調理設備、マルチカラーの床、黒いキッチンカウンター) の写真

フィラデルフィアにある中くらいなトラディショナルスタイルのおしゃれなキッチン (エプロンフロントシンク、白いキャビネット、御影石カウンター、グレーのキッチンパネル、サブウェイタイルのキッチンパネル、パネルと同色の調理設備、濃色無垢フローリング、茶色い床、グレーのキッチンカウンター、シェーカースタイル扉のキャビネット) の写真

This Condo has been in the family since it was first built. And it was in desperate need of being renovated. The kitchen was isolated from the rest of the condo. The laundry space was an old pantry that was converted. We needed to open up the kitchen to living space to make the space feel larger. By changing the entrance to the first guest bedroom and turn in a den with a wonderful walk in owners closet.
Then we removed the old owners closet, adding that space to the guest bath to allow us to make the shower bigger. In addition giving the vanity more space.
The rest of the condo was updated. The master bath again was tight, but by removing walls and changing door swings we were able to make it functional and beautiful all that the same time.

Proyecto realizado por Meritxell Ribé - The Room Studio
Construcción: The Room Work
Fotografías: Mauricio Fuertes
バルセロナにある中くらいな地中海スタイルのおしゃれなキッチン (御影石カウンター、パネルと同色の調理設備、磁器タイルの床、マルチカラーの床、グレーのキッチンカウンター、エプロンフロントシンク、シェーカースタイル扉のキャビネット、緑のキャビネット、窓) の写真
バルセロナにある中くらいな地中海スタイルのおしゃれなキッチン (御影石カウンター、パネルと同色の調理設備、磁器タイルの床、マルチカラーの床、グレーのキッチンカウンター、エプロンフロントシンク、シェーカースタイル扉のキャビネット、緑のキャビネット、窓) の写真
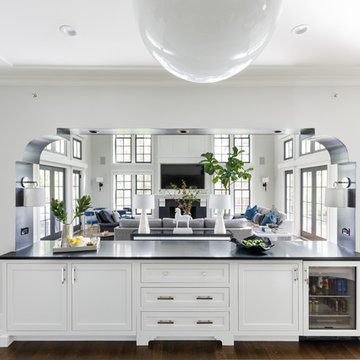
Joe Kwon Photography
シカゴにあるラグジュアリーな広いトランジショナルスタイルのおしゃれなLDK (無垢フローリング、茶色い床、アンダーカウンターシンク、白いキャビネット、御影石カウンター、パネルと同色の調理設備、黒いキッチンカウンター、シェーカースタイル扉のキャビネット) の写真
シカゴにあるラグジュアリーな広いトランジショナルスタイルのおしゃれなLDK (無垢フローリング、茶色い床、アンダーカウンターシンク、白いキャビネット、御影石カウンター、パネルと同色の調理設備、黒いキッチンカウンター、シェーカースタイル扉のキャビネット) の写真
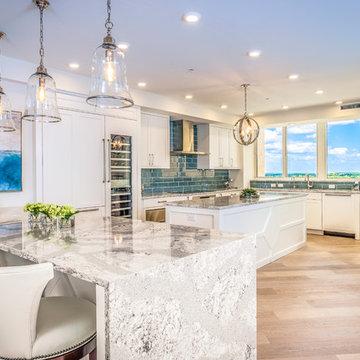
Beautiful kitchen remodel in Naples, Florida. Large windows allow for ample light to flow into the space, keeping the feel of this room light and happy.

サクラメントにあるお手頃価格の中くらいなトラディショナルスタイルのおしゃれなキッチン (シェーカースタイル扉のキャビネット、中間色木目調キャビネット、茶色いキッチンパネル、パネルと同色の調理設備、無垢フローリング、御影石カウンター、モザイクタイルのキッチンパネル、茶色い床、茶色いキッチンカウンター) の写真

Free ebook, Creating the Ideal Kitchen. DOWNLOAD NOW
This young family of four came in right after closing on their house and with a new baby on the way. Our goal was to complete the project prior to baby’s arrival so this project went on the expedite track. The beautiful 1920’s era brick home sits on a hill in a very picturesque neighborhood, so we were eager to give it the kitchen it deserves. The clients’ dream kitchen included pro-style appliances, a large island with seating for five and a kitchen that feels appropriate to the home’s era but that also is fresh and modern. They explicitly stated they did not want a “cookie cutter” design, so we took that to heart.
The key challenge was to fit in all of the items on their wish given the room’s constraints. We eliminated an existing breakfast area and bay window and incorporated that area into the kitchen. The bay window was bricked in, and to compensate for the loss of seating, we widened the opening between the kitchen and formal dining room for more of an open concept plan.
The ceiling in the original kitchen is about a foot lower than the rest of the house, and once it was determined that it was to hide pipes and other mechanicals, we reframed a large tray over the island and left the rest of the ceiling as is. Clad in walnut planks, the tray provides an interesting feature and ties in with the custom walnut and plaster hood.
The space feels modern yet appropriate to its Tudor roots. The room boasts large family friendly appliances, including a beverage center and cooktop/double oven combination. Soft white inset cabinets paired with a slate gray island provide a gentle backdrop to the multi-toned island top, a color echoed in the backsplash tile. The handmade subway tile has a textured pattern at the cooktop, and large pendant lights add more than a bit of drama to the room.
Designed by: Susan Klimala, CKD, CBD
Photography by: Mike Kaskel
For more information on kitchen and bath design ideas go to: www.kitchenstudio-ge.com

Designed with an open floor plan and layered outdoor spaces, the Onaway is a perfect cottage for narrow lakefront lots. The exterior features elements from both the Shingle and Craftsman architectural movements, creating a warm cottage feel. An open main level skillfully disguises this narrow home by using furniture arrangements and low built-ins to define each spaces’ perimeter. Every room has a view to each other as well as a view of the lake. The cottage feel of this home’s exterior is carried inside with a neutral, crisp white, and blue nautical themed palette. The kitchen features natural wood cabinetry and a long island capped by a pub height table with chairs. Above the garage, and separate from the main house, is a series of spaces for plenty of guests to spend the night. The symmetrical bunk room features custom staircases to the top bunks with drawers built in. The best views of the lakefront are found on the master bedrooms private deck, to the rear of the main house. The open floor plan continues downstairs with two large gathering spaces opening up to an outdoor covered patio complete with custom grill pit.
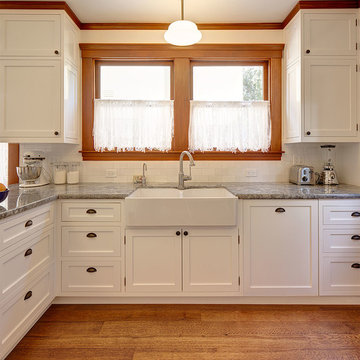
Francis Combes
サンフランシスコにある低価格の広いトラディショナルスタイルのおしゃれなキッチン (エプロンフロントシンク、シェーカースタイル扉のキャビネット、白いキャビネット、御影石カウンター、白いキッチンパネル、パネルと同色の調理設備、サブウェイタイルのキッチンパネル、無垢フローリング) の写真
サンフランシスコにある低価格の広いトラディショナルスタイルのおしゃれなキッチン (エプロンフロントシンク、シェーカースタイル扉のキャビネット、白いキャビネット、御影石カウンター、白いキッチンパネル、パネルと同色の調理設備、サブウェイタイルのキッチンパネル、無垢フローリング) の写真

INVINCIBLE™ H20 LUXURY VINYL PLANK from Carpet One Floor & Home is a breakthrough in flooring, giving you waterproof protection, outstanding durability, and high-end handcrafted designer looks.
We love how the wicker material in the bar stools ties together the light color of the cabinetry with the deeper warm color of the hardwood flooring.

Burlanes were commissioned to design, create and install a fresh and contemporary kitchen for a brand new extension on a beautiful family home in Crystal Palace, London. The main objective was to maximise the use of space and achieve a clean looking, clutter free kitchen, with lots of storage and a dedicated dining area.
We are delighted with the outcome of this kitchen, but more importantly so is the client who says it is where her family now spend all their time.
“I can safely say that everything I ever wanted in a kitchen is in my kitchen, brilliant larder cupboards, great pull out shelves for the toaster etc and all expertly hand built. After our initial visit from our designer Lindsey Durrant, I was confident that she knew exactly what I wanted even from my garbled ramblings, and I got exactly what I wanted! I honestly would not hesitate in recommending Burlanes to anyone.”
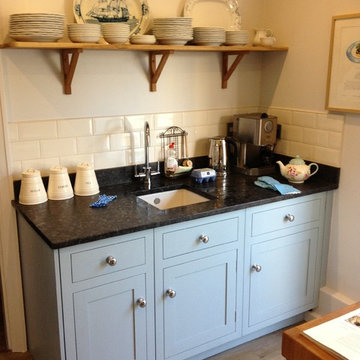
Tristan Goff
ケンブリッジシャーにあるお手頃価格の小さなトラディショナルスタイルのおしゃれなキッチン (シングルシンク、シェーカースタイル扉のキャビネット、青いキャビネット、御影石カウンター、セラミックタイルのキッチンパネル、パネルと同色の調理設備、リノリウムの床) の写真
ケンブリッジシャーにあるお手頃価格の小さなトラディショナルスタイルのおしゃれなキッチン (シングルシンク、シェーカースタイル扉のキャビネット、青いキャビネット、御影石カウンター、セラミックタイルのキッチンパネル、パネルと同色の調理設備、リノリウムの床) の写真
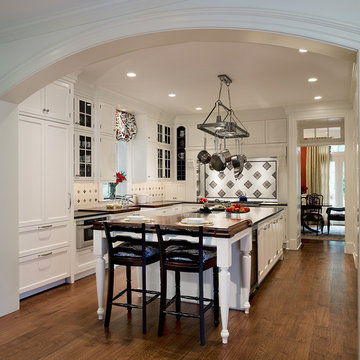
arched passage, carrera marble, dignified, elegantly decorated, family home, majestic, dark wood bar stools, hanging pot rack, transom window, recessed lighting
Our client was drawn to the property in Wesley Heights as it was in an established neighborhood of stately homes, on a quiet street with views of park. They wanted a traditional home for their young family with great entertaining spaces that took full advantage of the site.
The site was the challenge. The natural grade of the site was far from traditional. The natural grade at the rear of the property was about thirty feet above the street level. Large mature trees provided shade and needed to be preserved.
The solution was sectional. The first floor level was elevated from the street by 12 feet, with French doors facing the park. We created a courtyard at the first floor level that provide an outdoor entertaining space, with French doors that open the home to the courtyard.. By elevating the first floor level, we were able to allow on-grade parking and a private direct entrance to the lower level pub "Mulligans". An arched passage affords access to the courtyard from a shared driveway with the neighboring homes, while the stone fountain provides a focus.
A sweeping stone stair anchors one of the existing mature trees that was preserved and leads to the elevated rear garden. The second floor master suite opens to a sitting porch at the level of the upper garden, providing the third level of outdoor space that can be used for the children to play.
The home's traditional language is in context with its neighbors, while the design allows each of the three primary levels of the home to relate directly to the outside.
Builder: Peterson & Collins, Inc
Photos © Anice Hoachlander

This sleek, contemporary kitchen is a piece of art. From the two story range hood with its angled window to the flat paneled cabinets with opaque glass inserts to the stainless steel accents, this kitchen is a showstopper.
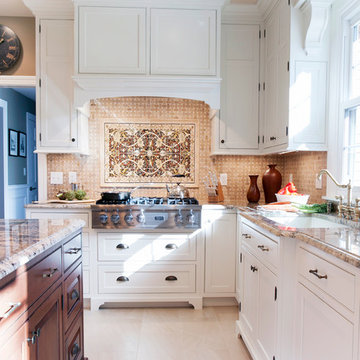
Roll outs beneath the Viking gas cook top, extra drawers, base and tall cabinets, allow for the extra storage the homeowners requested. Photos by Chrissy Racho
キッチン (パネルと同色の調理設備、シェーカースタイル扉のキャビネット、御影石カウンター) の写真
1