マルチアイランドキッチン (パネルと同色の調理設備、石タイルのキッチンパネル) の写真
絞り込み:
資材コスト
並び替え:今日の人気順
写真 1〜20 枚目(全 674 枚)
1/4
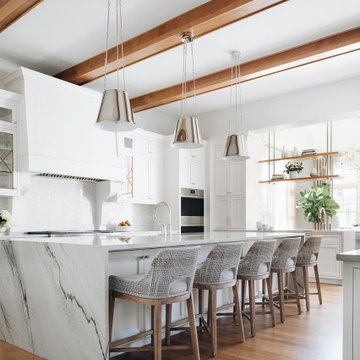
シカゴにあるラグジュアリーな広いトランジショナルスタイルのおしゃれなキッチン (アンダーカウンターシンク、インセット扉のキャビネット、白いキャビネット、クオーツストーンカウンター、石タイルのキッチンパネル、パネルと同色の調理設備、淡色無垢フローリング、茶色い床、白いキッチンカウンター) の写真
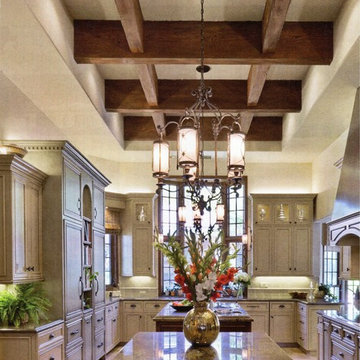
Initial View of kitchen showing beamed, coffered ceiling and double island layout.
Photo by Martin Mann
サンディエゴにあるラグジュアリーな巨大なトラディショナルスタイルのおしゃれなマルチアイランドキッチン (アンダーカウンターシンク、フラットパネル扉のキャビネット、ヴィンテージ仕上げキャビネット、クオーツストーンカウンター、ベージュキッチンパネル、石タイルのキッチンパネル、パネルと同色の調理設備、ライムストーンの床) の写真
サンディエゴにあるラグジュアリーな巨大なトラディショナルスタイルのおしゃれなマルチアイランドキッチン (アンダーカウンターシンク、フラットパネル扉のキャビネット、ヴィンテージ仕上げキャビネット、クオーツストーンカウンター、ベージュキッチンパネル、石タイルのキッチンパネル、パネルと同色の調理設備、ライムストーンの床) の写真

ワシントンD.C.にある広いカントリー風のおしゃれなキッチン (レイズドパネル扉のキャビネット、白いキャビネット、ベージュキッチンパネル、エプロンフロントシンク、御影石カウンター、石タイルのキッチンパネル、パネルと同色の調理設備、トラバーチンの床、ベージュの床) の写真

クリーブランドにある広いトラディショナルスタイルのおしゃれなキッチン (エプロンフロントシンク、レイズドパネル扉のキャビネット、白いキャビネット、御影石カウンター、ベージュキッチンパネル、石タイルのキッチンパネル、パネルと同色の調理設備、濃色無垢フローリング) の写真

This gorgeous European Poggenpohl Kitchen is the culinary center of this new modern home for a young urban family. The homeowners had an extensive list of objectives for their new kitchen. It needed to accommodate formal and non-formal entertaining of guests and family, intentional storage for a variety of items with specific requirements, and use durable and easy to maintain products while achieving a sleek contemporary look that would be a stage and backdrop for their glorious artwork collection.
Solution: A large central island acts as a gathering place within the great room space. The tall cabinetry items such as the ovens and refrigeration are grouped on the wall to keep the rest of the kitchen very light and open. Luxury Poggenpohl cabinetry and Caesarstone countertops were selected for their supreme durability and easy maintenance.
Warm European oak flooring is contrasted by the gray textured Poggenpohl cabinetry flattered by full width linear Poggenphol hardware. The tall aluminum toe kick on the island is lit from underneath to give it a light and airy luxurious feeling. To further accent the illuminated toe, the surface to the left of the range top is fully suspended 18” above the finished floor.
A large amount of steel and engineering work was needed to achieve the floating of the large Poggenpohl cabinet at the end of the peninsula. The conversation is always, “how did they do that?”
Photo Credit: Fred Donham of PhotographerLink
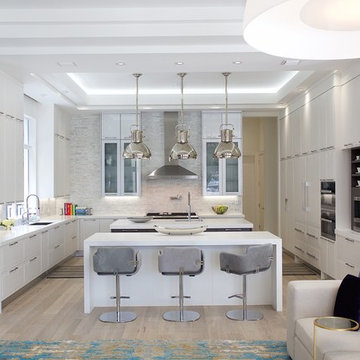
Carlos Aristizabal
マイアミにある高級な広いコンテンポラリースタイルのおしゃれなキッチン (シングルシンク、ガラス扉のキャビネット、白いキャビネット、人工大理石カウンター、グレーのキッチンパネル、石タイルのキッチンパネル、パネルと同色の調理設備、セラミックタイルの床) の写真
マイアミにある高級な広いコンテンポラリースタイルのおしゃれなキッチン (シングルシンク、ガラス扉のキャビネット、白いキャビネット、人工大理石カウンター、グレーのキッチンパネル、石タイルのキッチンパネル、パネルと同色の調理設備、セラミックタイルの床) の写真

ダラスにあるラグジュアリーな巨大なヴィクトリアン調のおしゃれなキッチン (アンダーカウンターシンク、フラットパネル扉のキャビネット、白いキャビネット、ベージュキッチンパネル、石タイルのキッチンパネル、パネルと同色の調理設備、トラバーチンの床) の写真
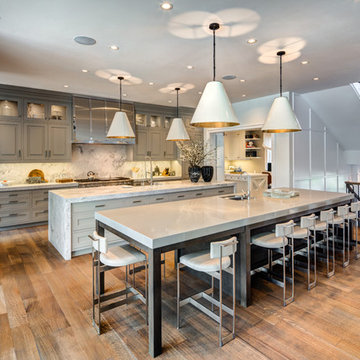
オレンジカウンティにある高級な広いトランジショナルスタイルのおしゃれなキッチン (グレーのキャビネット、大理石カウンター、白いキッチンパネル、パネルと同色の調理設備、無垢フローリング、エプロンフロントシンク、レイズドパネル扉のキャビネット、石タイルのキッチンパネル、茶色い床) の写真
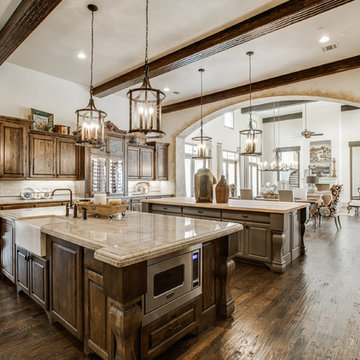
2 PAIGEBROOKE
WESTLAKE, TEXAS 76262
Live like Spanish royalty in our most realized Mediterranean villa ever. Brilliantly designed entertainment wings: open living-dining-kitchen suite on the north, game room and home theatre on the east, quiet conversation in the library and hidden parlor on the south, all surrounding a landscaped courtyard. Studding luxury in the west wing master suite. Children's bedrooms upstairs share dedicated homework room. Experience the sensation of living beautifully at this authentic Mediterranean villa in Westlake!
- See more at: http://www.livingbellavita.com/southlake/westlake-model-home
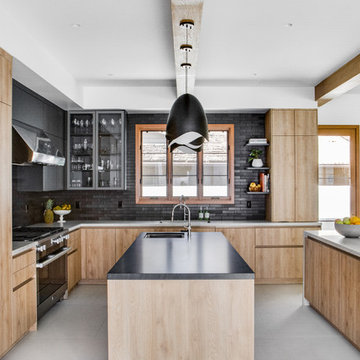
オレンジカウンティにある高級な中くらいなコンテンポラリースタイルのおしゃれなキッチン (アンダーカウンターシンク、フラットパネル扉のキャビネット、淡色木目調キャビネット、珪岩カウンター、黒いキッチンパネル、石タイルのキッチンパネル、パネルと同色の調理設備、セメントタイルの床、グレーの床、白いキッチンカウンター) の写真

デンバーにあるラグジュアリーな巨大なラスティックスタイルのおしゃれなキッチン (エプロンフロントシンク、フラットパネル扉のキャビネット、濃色木目調キャビネット、クオーツストーンカウンター、マルチカラーのキッチンパネル、石タイルのキッチンパネル、パネルと同色の調理設備、濃色無垢フローリング、茶色い床、グレーのキッチンカウンター) の写真
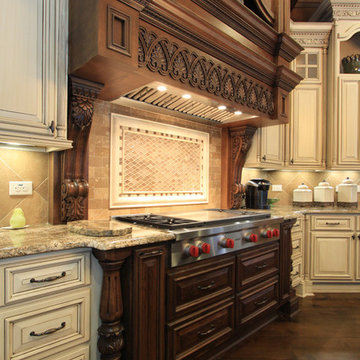
Luxury Kitchen, High End Kitchen, French Style Kitchen, Kitchen Hood, Kitchen Renovation, Kitchen Remodeling, White Kitchen Design, Stain Grade Kitchen Cabinets, Custom Kitchen, Transitional Style Kitchen, Backsplash, Kitchen Remodelers, Large Kitchen Island, Cumming, Alpharetta, Milton, Johns Creek, Buckhead, Sandy Springs, Atlanta, Dunwoody, Custom Home Builder, Marble Backsplash, Kitchen Pot Filler, High End Appliances
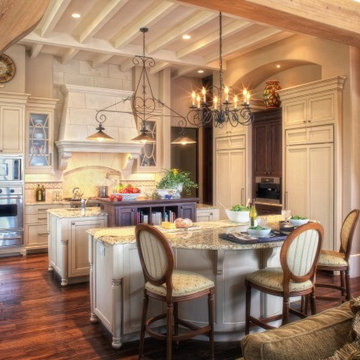
John McManus
アトランタにある高級な中くらいな地中海スタイルのおしゃれなキッチン (アンダーカウンターシンク、落し込みパネル扉のキャビネット、白いキャビネット、御影石カウンター、ベージュキッチンパネル、石タイルのキッチンパネル、パネルと同色の調理設備、無垢フローリング) の写真
アトランタにある高級な中くらいな地中海スタイルのおしゃれなキッチン (アンダーカウンターシンク、落し込みパネル扉のキャビネット、白いキャビネット、御影石カウンター、ベージュキッチンパネル、石タイルのキッチンパネル、パネルと同色の調理設備、無垢フローリング) の写真
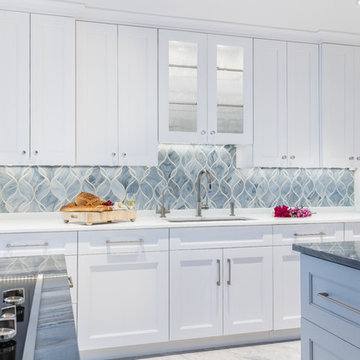
ニューヨークにある広いコンテンポラリースタイルのおしゃれなマルチアイランドキッチン (アンダーカウンターシンク、シェーカースタイル扉のキャビネット、白いキャビネット、珪岩カウンター、青いキッチンパネル、石タイルのキッチンパネル、パネルと同色の調理設備、白い床) の写真
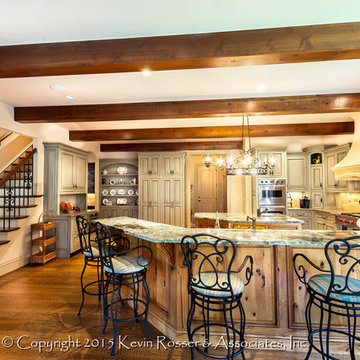
Large open kitchen, breakfast, keeping room area. Beamed ceilings, hardwood floors and stained double islands really define the space. Lots of cabinet and counter space, very well lit with lots of natural light. This space opens to a two story family room through the open stair cases. The keeping room to the rear overlooks the pool/patio area which overlook Lake Lanier. Copyright 2015 Kevin Rosser & Associates, Inc. (design & photography).
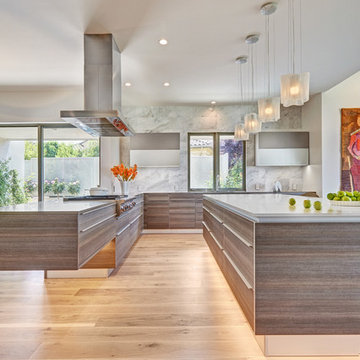
This gorgeous European Poggenpohl Kitchen is the culinary center of this new modern home for a young urban family. The homeowners had an extensive list of objectives for their new kitchen. It needed to accommodate formal and non-formal entertaining of guests and family, intentional storage for a variety of items with specific requirements, and use durable and easy to maintain products while achieving a sleek contemporary look that would be a stage and backdrop for their glorious artwork collection.
Solution: A large central island acts as a gathering place within the great room space. The tall cabinetry items such as the ovens and refrigeration are grouped on the wall to keep the rest of the kitchen very light and open. Luxury Poggenpohl cabinetry and Caesarstone countertops were selected for their supreme durability and easy maintenance.
Warm European oak flooring is contrasted by the gray textured Poggenpohl cabinetry flattered by full width linear Poggenphol hardware. The tall aluminum toe kick on the island is lit from underneath to give it a light and airy luxurious feeling. To further accent the illuminated toe, the surface to the left of the range top is fully suspended 18” above the finished floor.
A large amount of steel and engineering work was needed to achieve the floating of the large Poggenpohl cabinet at the end of the peninsula. The conversation is always, “how did they do that?”
Photo Credit: Fred Donham of PhotographerLink
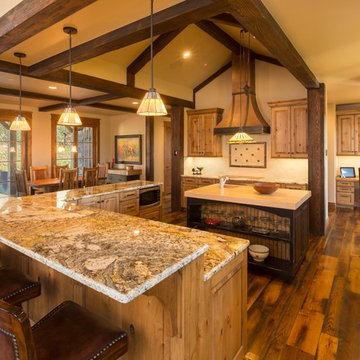
These are knotty alder cabinets with a light stain, distressing and glaze. The Island is painted black with wooden pegs and a rub thru distressing. The island countertop is a butcher block with an undermount sink.

Ground up development. 7,000 sq ft contemporary luxury home constructed by FINA Construction Group Inc.
ロサンゼルスにあるラグジュアリーな巨大なコンテンポラリースタイルのおしゃれなキッチン (アンダーカウンターシンク、フラットパネル扉のキャビネット、中間色木目調キャビネット、大理石カウンター、茶色いキッチンパネル、石タイルのキッチンパネル、パネルと同色の調理設備、淡色無垢フローリング、ベージュの床) の写真
ロサンゼルスにあるラグジュアリーな巨大なコンテンポラリースタイルのおしゃれなキッチン (アンダーカウンターシンク、フラットパネル扉のキャビネット、中間色木目調キャビネット、大理石カウンター、茶色いキッチンパネル、石タイルのキッチンパネル、パネルと同色の調理設備、淡色無垢フローリング、ベージュの床) の写真
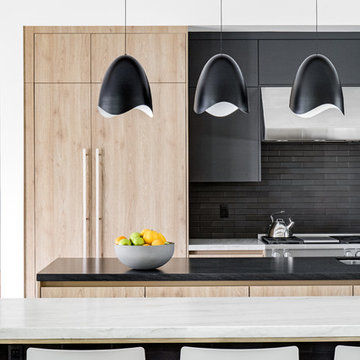
オレンジカウンティにある高級な中くらいなコンテンポラリースタイルのおしゃれなキッチン (アンダーカウンターシンク、フラットパネル扉のキャビネット、淡色木目調キャビネット、珪岩カウンター、黒いキッチンパネル、石タイルのキッチンパネル、パネルと同色の調理設備、セメントタイルの床、グレーの床、白いキッチンカウンター) の写真
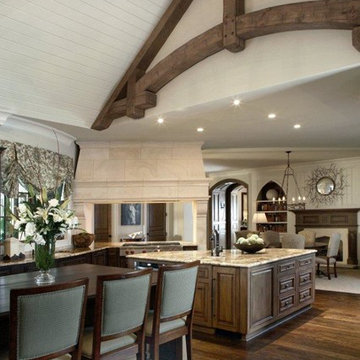
Pineapple House added beams in the ceiling of white tongue and groove V-notched slats to add interest and texture. To create trim with a flowing, seamless appearance, drapery cornices are integrated into the crown molding. Chris Little Photography
マルチアイランドキッチン (パネルと同色の調理設備、石タイルのキッチンパネル) の写真
1