ペニンシュラキッチン (パネルと同色の調理設備、ガラス板のキッチンパネル、テラコッタタイルのキッチンパネル、フラットパネル扉のキャビネット、シェーカースタイル扉のキャビネット) の写真
絞り込み:
資材コスト
並び替え:今日の人気順
写真 1〜20 枚目(全 558 枚)

リヨンにある広いコンテンポラリースタイルのおしゃれなキッチン (アンダーカウンターシンク、パネルと同色の調理設備、濃色無垢フローリング、フラットパネル扉のキャビネット、黒いキャビネット、白いキッチンパネル、ガラス板のキッチンパネル、茶色い床、黒いキッチンカウンター) の写真

Design by SAOTA
Architects in Association TKD Architects
Engineers Acor Consultants
シドニーにある広いコンテンポラリースタイルのおしゃれなキッチン (フラットパネル扉のキャビネット、茶色いキッチンカウンター、アンダーカウンターシンク、中間色木目調キャビネット、黒いキッチンパネル、ガラス板のキッチンパネル、パネルと同色の調理設備、ベージュの床) の写真
シドニーにある広いコンテンポラリースタイルのおしゃれなキッチン (フラットパネル扉のキャビネット、茶色いキッチンカウンター、アンダーカウンターシンク、中間色木目調キャビネット、黒いキッチンパネル、ガラス板のキッチンパネル、パネルと同色の調理設備、ベージュの床) の写真
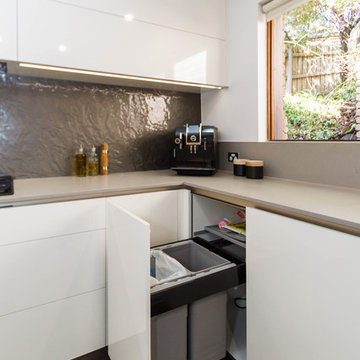
Designer: Daniel Stelzer; Photographed by Yvonne Menegol
メルボルンにある中くらいなコンテンポラリースタイルのおしゃれなキッチン (ダブルシンク、フラットパネル扉のキャビネット、白いキャビネット、クオーツストーンカウンター、グレーのキッチンパネル、ガラス板のキッチンパネル、パネルと同色の調理設備、セラミックタイルの床、グレーの床) の写真
メルボルンにある中くらいなコンテンポラリースタイルのおしゃれなキッチン (ダブルシンク、フラットパネル扉のキャビネット、白いキャビネット、クオーツストーンカウンター、グレーのキッチンパネル、ガラス板のキッチンパネル、パネルと同色の調理設備、セラミックタイルの床、グレーの床) の写真
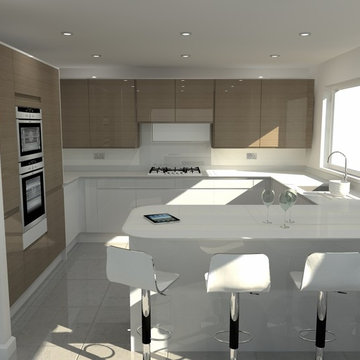
Gary Bartlett
ドーセットにあるお手頃価格の中くらいなモダンスタイルのおしゃれなキッチン (ドロップインシンク、フラットパネル扉のキャビネット、中間色木目調キャビネット、珪岩カウンター、ガラス板のキッチンパネル、パネルと同色の調理設備、セラミックタイルの床) の写真
ドーセットにあるお手頃価格の中くらいなモダンスタイルのおしゃれなキッチン (ドロップインシンク、フラットパネル扉のキャビネット、中間色木目調キャビネット、珪岩カウンター、ガラス板のキッチンパネル、パネルと同色の調理設備、セラミックタイルの床) の写真

チャールストンにあるラグジュアリーな中くらいなビーチスタイルのおしゃれなキッチン (アンダーカウンターシンク、フラットパネル扉のキャビネット、淡色木目調キャビネット、珪岩カウンター、テラコッタタイルのキッチンパネル、パネルと同色の調理設備、塗装フローリング、青い床、青いキッチンカウンター) の写真

Lisa Lodwig
グロスタシャーにある高級な中くらいなコンテンポラリースタイルのおしゃれなキッチン (フラットパネル扉のキャビネット、珪岩カウンター、青いキッチンパネル、ガラス板のキッチンパネル、パネルと同色の調理設備、磁器タイルの床、アンダーカウンターシンク、ベージュのキャビネット、黒い床) の写真
グロスタシャーにある高級な中くらいなコンテンポラリースタイルのおしゃれなキッチン (フラットパネル扉のキャビネット、珪岩カウンター、青いキッチンパネル、ガラス板のキッチンパネル、パネルと同色の調理設備、磁器タイルの床、アンダーカウンターシンク、ベージュのキャビネット、黒い床) の写真
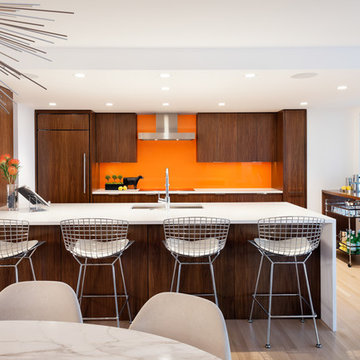
Photos: Tim Bies
シアトルにあるコンテンポラリースタイルのおしゃれなキッチン (アンダーカウンターシンク、フラットパネル扉のキャビネット、濃色木目調キャビネット、オレンジのキッチンパネル、ガラス板のキッチンパネル、パネルと同色の調理設備、淡色無垢フローリング、ベージュの床、白いキッチンカウンター) の写真
シアトルにあるコンテンポラリースタイルのおしゃれなキッチン (アンダーカウンターシンク、フラットパネル扉のキャビネット、濃色木目調キャビネット、オレンジのキッチンパネル、ガラス板のキッチンパネル、パネルと同色の調理設備、淡色無垢フローリング、ベージュの床、白いキッチンカウンター) の写真
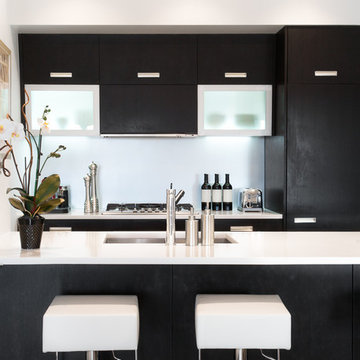
カルガリーにあるお手頃価格の小さなコンテンポラリースタイルのおしゃれなキッチン (アンダーカウンターシンク、フラットパネル扉のキャビネット、濃色木目調キャビネット、クオーツストーンカウンター、メタリックのキッチンパネル、ガラス板のキッチンパネル、パネルと同色の調理設備、濃色無垢フローリング) の写真
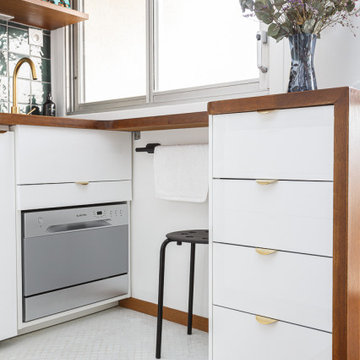
Pour ce premier achat immobilier, notre cliente souhaitait optimiser sa petite surface en créant de nombreux rangements et en séparant bien chaque espace.
Le coin nuit est donc isolé par une verrière et un store pour ne pas le cloisonner et réduire l’espace. On trouve des rangements ultra fonctionnels dans l’entrée/dressing, sous le lit mezzanine ainsi que dans la cuisine.
Le bois sombre du parquet que l’on retrouve également par petites touches dans le reste de l’appartement permet d’ajouter du caractère à cette petite surface !
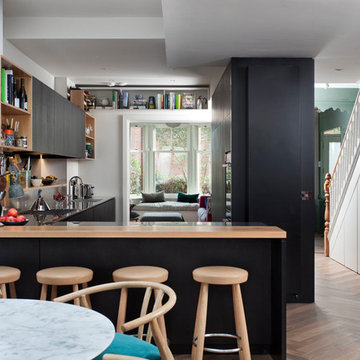
Rory Corrigan
他の地域にある高級な中くらいなコンテンポラリースタイルのおしゃれなキッチン (一体型シンク、フラットパネル扉のキャビネット、濃色木目調キャビネット、ステンレスカウンター、メタリックのキッチンパネル、ガラス板のキッチンパネル、パネルと同色の調理設備、無垢フローリング、マルチカラーの床) の写真
他の地域にある高級な中くらいなコンテンポラリースタイルのおしゃれなキッチン (一体型シンク、フラットパネル扉のキャビネット、濃色木目調キャビネット、ステンレスカウンター、メタリックのキッチンパネル、ガラス板のキッチンパネル、パネルと同色の調理設備、無垢フローリング、マルチカラーの床) の写真
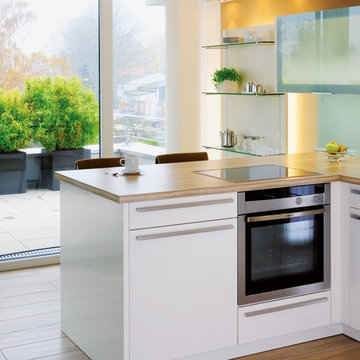
Behagliche und moderne Wohnatmosphäre, gepaart mit einer funktionalen Kücheneinrichtung. Grambow & Widmer nahm sich gern dieser Aufgabe an. Bei der klassischen U-Planung mit Einschubtürenschrank für maximalen Stauraum wurde der Herd in den Halbinselbereich platziert. Von hier aus gibt es beim Kochen beste Übersicht auf den angrenzenden See und auf die großzügige Dachterrasse. Abends kommt die indirekte Beleuchtung der Küche besonders zur Geltung. Die Lichtvoute aus Trockenbau nimmt die Kontur des Grundrisses auf und verleiht dem Raum zusätzliche Höhe.
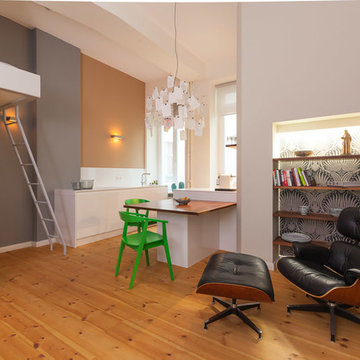
By removing two walls and restoring the original ceiling height, a bright and airy kitchen and living space was created.
ベルリンにある小さなモダンスタイルのおしゃれなキッチン (シングルシンク、フラットパネル扉のキャビネット、白いキャビネット、白いキッチンパネル、ガラス板のキッチンパネル、パネルと同色の調理設備、無垢フローリング) の写真
ベルリンにある小さなモダンスタイルのおしゃれなキッチン (シングルシンク、フラットパネル扉のキャビネット、白いキャビネット、白いキッチンパネル、ガラス板のキッチンパネル、パネルと同色の調理設備、無垢フローリング) の写真
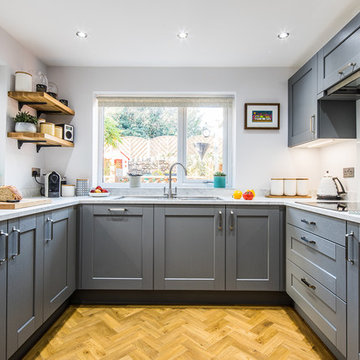
Dug Wilders Photography
他の地域にある中くらいなトランジショナルスタイルのおしゃれなキッチン (シェーカースタイル扉のキャビネット、グレーのキャビネット、ラミネートカウンター、白いキッチンパネル、ガラス板のキッチンパネル、パネルと同色の調理設備、クッションフロア、茶色い床、白いキッチンカウンター、ドロップインシンク) の写真
他の地域にある中くらいなトランジショナルスタイルのおしゃれなキッチン (シェーカースタイル扉のキャビネット、グレーのキャビネット、ラミネートカウンター、白いキッチンパネル、ガラス板のキッチンパネル、パネルと同色の調理設備、クッションフロア、茶色い床、白いキッチンカウンター、ドロップインシンク) の写真

Contemporary German Kitchen in Horsham, West Sussex
A rethink of this Horsham kitchen helped create a new functional island space, new kitchen entrance and matching utility.
The Brief
This client sought to make changes to their previous kitchen involving a rethink of their kitchen island, in addition to an all-round modernisation. From early project conversations it was clear that well organised storage was key, as well as including plenty of worktop space.
As part of the project, creating a new doorway into the kitchen was also required, as well as an in keeping renovation of a utility space.
Design Elements
Designer Alistair has utilised a layout not dissimilar from the previous kitchen, instead replacing stand-alone island with a peninsula island space connected to the kitchen. This minor layout change helped to incorporate the vast worktop space this client required, as well as the social island area that the client desired.
A subtle two-tone theme was another wish of the client, with glossy handleless finishes Satin Grey and Slate Grey contributing to the contemporary aesthetic of this space.
The design is accompanied by plenty of lighting options to add a further modern feel, including undercabinet downlights, ceiling downlights and plinth lighting.
Behind the hob a glass splashback has been included which has been chosen in a black shimmer finish, complimenting the overall design as well as the white quartz work surfaces, named Snowy Ibiza.
Special Inclusions
The client was keen to keep the kitchen area feeling light and spacious, and so another key part of the design was the use of full-height cabinetry to house the majority of appliances. Here a number of Neff appliances feature, including a Slide & Hide oven, combination oven, warming drawer, refrigerator and freezer which have both been integrated behind furniture.
A Neff hob has been placed just to the side, above which a built-in Neff extractor is integrated to remove any cooking odours. Opposite, a Quooker boiling water tap has been installed above a Blanco quartz composed sink which ties in nicely with the chosen work surface.
Looking towards the utility area, sideboard style furniture has been included as a space to store small appliances that are used daily, as well as cupboard space for added extra storage.
Here you can also see the new doorway into the kitchen, which leads from the hallway of this property.
Project Highlight
A matching utility upgrade was a key part of this project, and designer Alistair was tasked with integrating extra storage, laundry appliances, plus a small sink area. This area makes use of Satin Grey furniture and a laminate work surface option.
Beneath the work surface you might also spot a bed area for this client’s pooch.
The End Result
For this project designer Alistair has created a clever design to achieve all the elements of this project brief, including an important island change and a matching utility.
With this project involving a full kitchen and utility renovation, flooring improvement throughout and even building work for a new doorway; this project highlights the amazing results that can be achieved utilising our complete design and installation service.
If you are looking to transform your kitchen space, discover how our expert designers can help with a free design appointment. Arrange your free design appointment online or in showroom.
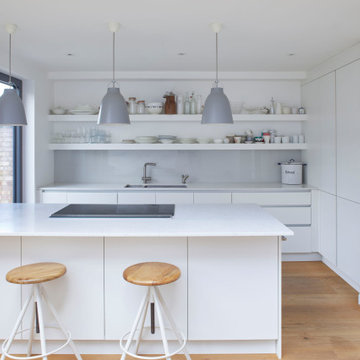
ロンドンにある中くらいなコンテンポラリースタイルのおしゃれなキッチン (アンダーカウンターシンク、フラットパネル扉のキャビネット、白いキャビネット、白いキッチンパネル、ガラス板のキッチンパネル、パネルと同色の調理設備、無垢フローリング、ベージュの床、白いキッチンカウンター) の写真
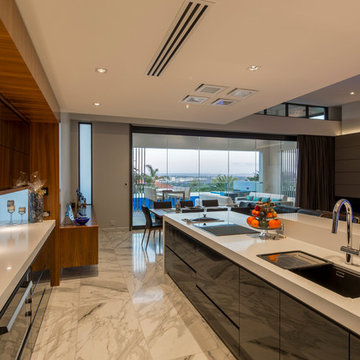
パースにあるコンテンポラリースタイルのおしゃれなキッチン (フラットパネル扉のキャビネット、黒いキャビネット、アンダーカウンターシンク、ガラス板のキッチンパネル、パネルと同色の調理設備) の写真

Colin Conces
オマハにある高級な小さなミッドセンチュリースタイルのおしゃれなキッチン (アンダーカウンターシンク、フラットパネル扉のキャビネット、グレーのキャビネット、珪岩カウンター、白いキッチンパネル、ガラス板のキッチンパネル、パネルと同色の調理設備、磁器タイルの床、黒い床、白いキッチンカウンター) の写真
オマハにある高級な小さなミッドセンチュリースタイルのおしゃれなキッチン (アンダーカウンターシンク、フラットパネル扉のキャビネット、グレーのキャビネット、珪岩カウンター、白いキッチンパネル、ガラス板のキッチンパネル、パネルと同色の調理設備、磁器タイルの床、黒い床、白いキッチンカウンター) の写真
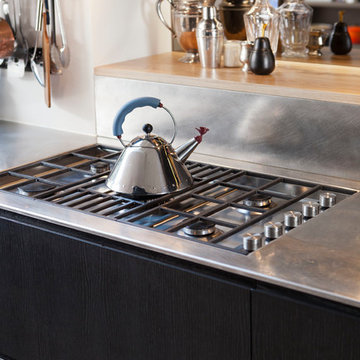
3.5-metre piece of steel with integrated gas hob, which sits flush with the countertop. Steel takes any heat, so you can slide pans straight off the hob onto the surface.
Rory Corrigan
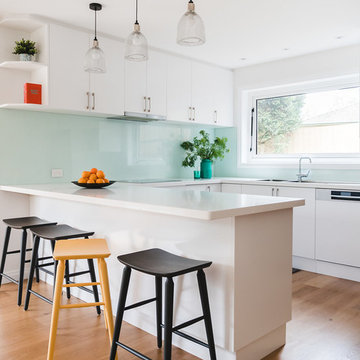
Kate Hansen Photography
メルボルンにある高級な広いコンテンポラリースタイルのおしゃれなキッチン (ダブルシンク、フラットパネル扉のキャビネット、白いキャビネット、御影石カウンター、緑のキッチンパネル、ガラス板のキッチンパネル、茶色い床、白いキッチンカウンター、パネルと同色の調理設備、無垢フローリング) の写真
メルボルンにある高級な広いコンテンポラリースタイルのおしゃれなキッチン (ダブルシンク、フラットパネル扉のキャビネット、白いキャビネット、御影石カウンター、緑のキッチンパネル、ガラス板のキッチンパネル、茶色い床、白いキッチンカウンター、パネルと同色の調理設備、無垢フローリング) の写真
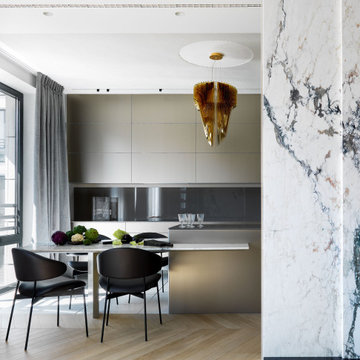
モスクワにある中くらいなコンテンポラリースタイルのおしゃれなキッチン (フラットパネル扉のキャビネット、グレーのキャビネット、グレーのキッチンパネル、ガラス板のキッチンパネル、パネルと同色の調理設備、淡色無垢フローリング、ベージュの床、グレーのキッチンカウンター) の写真
ペニンシュラキッチン (パネルと同色の調理設備、ガラス板のキッチンパネル、テラコッタタイルのキッチンパネル、フラットパネル扉のキャビネット、シェーカースタイル扉のキャビネット) の写真
1