キッチン (黒い調理設備、白いキッチンカウンター、御影石カウンター、タイルカウンター) の写真
絞り込み:
資材コスト
並び替え:今日の人気順
写真 1〜20 枚目(全 1,001 枚)
1/5

他の地域にある高級な広いコンテンポラリースタイルのおしゃれなキッチン (ドロップインシンク、フラットパネル扉のキャビネット、白いキャビネット、御影石カウンター、白いキッチンパネル、サブウェイタイルのキッチンパネル、黒い調理設備、セラミックタイルの床、グレーの床、白いキッチンカウンター) の写真

Shiloh Cabinetry in beautiful natural cherry. Notice the natural characteristics of the wood. Contrasting black stain on the wall cabinets.
マンチェスターにあるトラディショナルスタイルのおしゃれなアイランドキッチン (エプロンフロントシンク、インセット扉のキャビネット、中間色木目調キャビネット、御影石カウンター、白いキッチンパネル、セラミックタイルのキッチンパネル、黒い調理設備、無垢フローリング、茶色い床、白いキッチンカウンター) の写真
マンチェスターにあるトラディショナルスタイルのおしゃれなアイランドキッチン (エプロンフロントシンク、インセット扉のキャビネット、中間色木目調キャビネット、御影石カウンター、白いキッチンパネル、セラミックタイルのキッチンパネル、黒い調理設備、無垢フローリング、茶色い床、白いキッチンカウンター) の写真

Bâtiment des années 30, cet ancien hôpital de jour transformé en habitation avait besoin d'être remis au goût de ses nouveaux propriétaires.
Les couleurs passent d'une pièce à une autre, et nous accompagnent dans la maison. L'artiste Resco à su mélanger ces différentes couleurs pour les rassembler dans ce grand escalier en chêne illuminé par une verrière.
Les sérigraphies, source d'inspiration dès le départ de la conception, se marient avec les couleurs choisies.
Des meubles sur-mesure structurent et renforcent l'originalité de chaque espace, en mélangeant couleur, bois clair et carrelage carré.
Avec les rendus 3D, le but du projet était de pouvoir visualiser les différentes solutions envisageable pour rendre plus chaleureux le salon, qui était tout blanc. De plus, il fallait ici réfléchir sur une restructuration de la bibliothèque / meuble TV.

The carcass of this kitchen was still fine but change in style and colour was desired. The replacement doors were bespokely made by a local Carpenter. Replacement 20mm worktops were installed for a modern look mixed with a marble floor and brass fixtures and fittings. Purewell Electrical (Christchurch) were great in supplying new appliances. The dining table with a chevron effect top with metal legs was made to order and surrounded with blue velvet chairs and Danetti chevron backed bar stools. Villa nova fabric is amazing with its blue and yellow tones. Has an appearance of trees.

A complete renovation of the ground floor of a victorian property in Wandsworth south london. We opened up the back of the hous eto create one big open plan space moving the kitchen and bringing in large sliding doors to connect the outside with inside. A large shaker style kitchen with modern handles and traditional glass light fittings.

Design: Montrose Range Hood
Finish: Brushed Steel with Burnished Brass details
Handcrafted Range Hood by Raw Urth Designs in collaboration with D'amore Interiors and Kirella Homes. Photography by Timothy Gormley, www.tgimage.com.

With a busy working lifestyle and two small children, Burlanes worked closely with the home owners to transform a number of rooms in their home, to not only suit the needs of family life, but to give the wonderful building a new lease of life, whilst in keeping with the stunning historical features and characteristics of the incredible Oast House.

Kitchen-dining area in a small, newly renovated Auckland home staged by Vision Home.
オークランドにある低価格の小さなコンテンポラリースタイルのおしゃれなキッチン (白いキャビネット、御影石カウンター、白いキッチンパネル、セメントタイルのキッチンパネル、黒い調理設備、ラミネートの床、ベージュの床、白いキッチンカウンター) の写真
オークランドにある低価格の小さなコンテンポラリースタイルのおしゃれなキッチン (白いキャビネット、御影石カウンター、白いキッチンパネル、セメントタイルのキッチンパネル、黒い調理設備、ラミネートの床、ベージュの床、白いキッチンカウンター) の写真
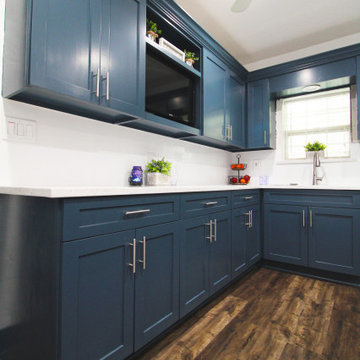
ヒューストンにある広いカントリー風のおしゃれなキッチン (アンダーカウンターシンク、青いキャビネット、御影石カウンター、白いキッチンパネル、セラミックタイルのキッチンパネル、黒い調理設備、クッションフロア、茶色い床、白いキッチンカウンター) の写真
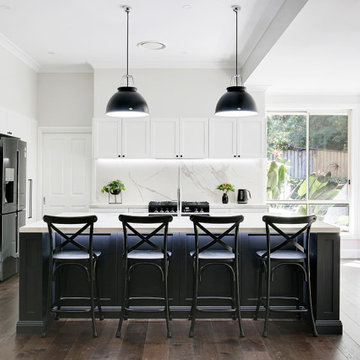
シドニーにあるラグジュアリーな広いトランジショナルスタイルのおしゃれなキッチン (シェーカースタイル扉のキャビネット、黒いキャビネット、タイルカウンター、マルチカラーのキッチンパネル、セラミックタイルのキッチンパネル、無垢フローリング、茶色い床、シングルシンク、黒い調理設備、白いキッチンカウンター) の写真

Photography by Miranda Estes
シアトルにある高級な広いトラディショナルスタイルのおしゃれなキッチン (白いキャビネット、御影石カウンター、白いキッチンパネル、セラミックタイルのキッチンパネル、黒い調理設備、セラミックタイルの床、白いキッチンカウンター、エプロンフロントシンク、格子天井、インセット扉のキャビネット、マルチカラーの床) の写真
シアトルにある高級な広いトラディショナルスタイルのおしゃれなキッチン (白いキャビネット、御影石カウンター、白いキッチンパネル、セラミックタイルのキッチンパネル、黒い調理設備、セラミックタイルの床、白いキッチンカウンター、エプロンフロントシンク、格子天井、インセット扉のキャビネット、マルチカラーの床) の写真
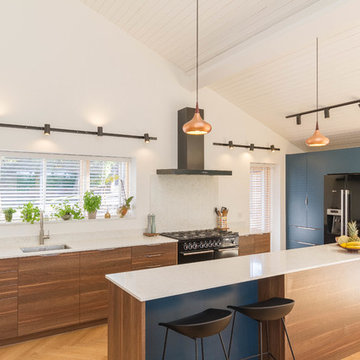
ロンドンにある中くらいな北欧スタイルのおしゃれなキッチン (フラットパネル扉のキャビネット、御影石カウンター、グレーのキッチンパネル、大理石のキッチンパネル、黒い調理設備、淡色無垢フローリング、ベージュの床、白いキッチンカウンター、アンダーカウンターシンク、青いキャビネット) の写真

A traditional ticking stripe with a solid contrast panel base to this Roman blind, kept the window treatment minimal to another simplistic kitchen design.
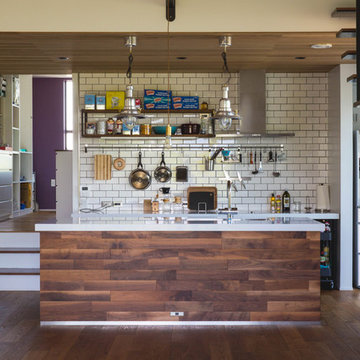
他の地域にある広いインダストリアルスタイルのおしゃれなキッチン (白いキッチンパネル、サブウェイタイルのキッチンパネル、無垢フローリング、オープンシェルフ、黒いキャビネット、御影石カウンター、黒い調理設備、茶色い床、白いキッチンカウンター) の写真
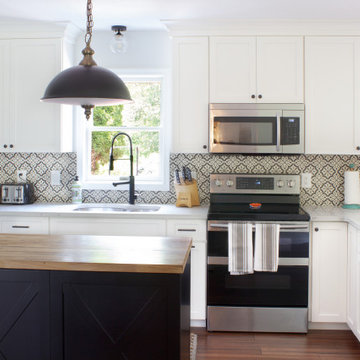
With thoughtful planning, a kitchen renovation can solve storage issues and improve work flow. Custom cabinetry provides the components you need in the sizes and configurations you want in order to achieve your goals.
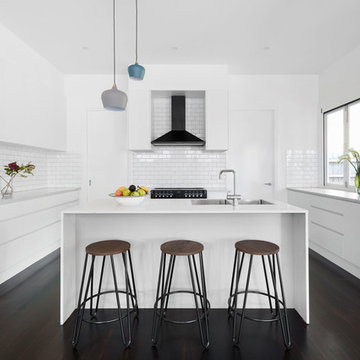
メルボルンにある中くらいなコンテンポラリースタイルのおしゃれなキッチン (ダブルシンク、白いキャビネット、御影石カウンター、白いキッチンパネル、サブウェイタイルのキッチンパネル、黒い調理設備、濃色無垢フローリング、黒い床、白いキッチンカウンター、フラットパネル扉のキャビネット) の写真

With a busy working lifestyle and two small children, Burlanes worked closely with the home owners to transform a number of rooms in their home, to not only suit the needs of family life, but to give the wonderful building a new lease of life, whilst in keeping with the stunning historical features and characteristics of the incredible Oast House.
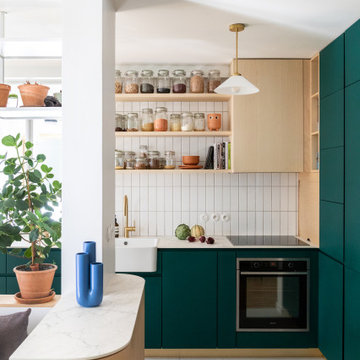
パリにある高級な中くらいなモダンスタイルのおしゃれなキッチン (シングルシンク、インセット扉のキャビネット、淡色木目調キャビネット、タイルカウンター、白いキッチンパネル、磁器タイルのキッチンパネル、黒い調理設備、セラミックタイルの床、グレーの床、白いキッチンカウンター) の写真
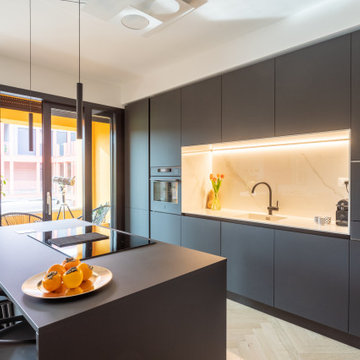
ミラノにある高級な中くらいなモダンスタイルのおしゃれなキッチン (ドロップインシンク、フラットパネル扉のキャビネット、黒いキャビネット、タイルカウンター、白いキッチンパネル、磁器タイルのキッチンパネル、黒い調理設備、淡色無垢フローリング、茶色い床、白いキッチンカウンター) の写真

デンバーにあるラグジュアリーな中くらいなトラディショナルスタイルのおしゃれなキッチン (エプロンフロントシンク、フラットパネル扉のキャビネット、淡色木目調キャビネット、御影石カウンター、白いキッチンパネル、レンガのキッチンパネル、黒い調理設備、無垢フローリング、茶色い床、白いキッチンカウンター、表し梁) の写真
キッチン (黒い調理設備、白いキッチンカウンター、御影石カウンター、タイルカウンター) の写真
1