キッチン (黒い調理設備、黒いキッチンカウンター、珪岩カウンター) の写真
並び替え:今日の人気順
写真 1〜20 枚目(全 722 枚)

This modern Schuller kitchen makes a bold statement with its largely matt black lacquer finish handleless main units but then adds a rustic touch with the old oak finish laminate on the peninsula and wall units. This blends with the floor finish and softens the impact of the black. All the units are from German manufacturer, Schuller. We integrated small display shelves into the units to add some detail. The worktop is Silestone white storm and the darker breakfast bar is finished in Dekton Sirius. Appliances are from Liebherr, Miele, Siemens, Air Uno and Quooker.
The most surprising element of this kitchen is the massive hidden walk in larder which is accessed through a door made from kitchen unit door fronts. This leads to a storage area behind the main tall units that is completely out of site

The Brief
Designer Aron was tasked with creating the most of a wrap-around space in this Brighton property. For the project an on-trend theme was required, with traditional elements to suit the required style of the kitchen area.
Every inch of space was to be used to fit all kitchen amenities, with plenty of storage and new flooring to be incorporated as part of the works.
Design Elements
To match the trendy style of this property, and the Classic theme required by this client, designer Aron has condured a traditional theme of sage green and oak. The sage green finish brings subtle colour to this project, with oak accents used in the window framing, wall unit cabinetry and built-in dresser storage.
The layout is cleverly designed to fit the space, whilst including all required elements.
Selected appliances were included in the specification of this project, with a reliable Neff Slide & Hide oven, built-in microwave and dishwasher. This client’s own Smeg refrigerator is a nice design element, with an integrated washing machine also fitted behind furniture.
Another stylistic element is the vanilla noir quartz work surfaces that have been used in this space. These are manufactured by supplier Caesarstone and add a further allure to this kitchen space.
Special Inclusions
To add to the theme of the kitchen a number of feature units have been included in the design.
Above the oven area an exposed wall unit provides space for cook books, with another special inclusion the furniture that frames the window. To enhance this feature Aron has incorporated downlights into the furniture for ambient light.
Throughout these inclusions, highlights of oak add a nice warmth to the kitchen space.
Beneath the stairs in this property an enhancement to storage was also incorporated in the form of wine bottle storage and cabinetry. Classic oak flooring has been used throughout the kitchen, outdoor conservatory and hallway.
Project Highlight
The highlight of this project is the well-designed dresser cabinet that has been custom made to fit this space.
Designer Aron has included glass fronted cabinetry, drawer and cupboard storage in this area which adds important storage to this kitchen space. For ambience downlights are fitted into the cabinetry.
The End Result
The outcome of this project is a great on-trend kitchen that makes the most of every inch of space, yet remaining spacious at the same time. In this project Aron has included fantastic flooring and lighting improvements, whilst also undertaking a bathroom renovation at the property.
If you have a similar home project, consult our expert designers to see how we can design your dream space.
Arrange an appointment by visiting a showroom or booking an appointment online.

123 Remodeling's goal in this Evanston kitchen was to create a design that emphasized an elegantly minimalist aesthetic. We wanted to bring in the natural light and were influenced by the Scandinavian style, which includes functionality, simplicity, and craftsmanship. The contrast of the natural wood and dark cabinets boasts an elevated and unique design, which immediately catches your eye walking into this beautiful single-family home.

ニースにあるラグジュアリーな広いミッドセンチュリースタイルのおしゃれなキッチン (一体型シンク、インセット扉のキャビネット、中間色木目調キャビネット、珪岩カウンター、茶色いキッチンパネル、木材のキッチンパネル、黒い調理設備、大理石の床、アイランドなし、グレーの床、黒いキッチンカウンター) の写真

他の地域にある低価格の小さなおしゃれなキッチン (一体型シンク、シェーカースタイル扉のキャビネット、黒いキャビネット、珪岩カウンター、黒いキッチンパネル、セラミックタイルのキッチンパネル、黒い調理設備、合板フローリング、アイランドなし、茶色い床、黒いキッチンカウンター、格子天井) の写真

Range: Glacier Gloss
Colour: White
Worktops: Quartz
ウエストミッドランズにあるお手頃価格の中くらいなコンテンポラリースタイルのおしゃれなキッチン (ダブルシンク、フラットパネル扉のキャビネット、白いキャビネット、珪岩カウンター、白いキッチンパネル、磁器タイルのキッチンパネル、黒い調理設備、ラミネートの床、アイランドなし、グレーの床、黒いキッチンカウンター、格子天井) の写真
ウエストミッドランズにあるお手頃価格の中くらいなコンテンポラリースタイルのおしゃれなキッチン (ダブルシンク、フラットパネル扉のキャビネット、白いキャビネット、珪岩カウンター、白いキッチンパネル、磁器タイルのキッチンパネル、黒い調理設備、ラミネートの床、アイランドなし、グレーの床、黒いキッチンカウンター、格子天井) の写真

Cuisine laquée noire, ouverte sur la salle à manger et séparée de la salle à manger via un ilot central en bois.
他の地域にある高級な広いラスティックスタイルのおしゃれなキッチン (アンダーカウンターシンク、黒いキャビネット、珪岩カウンター、黒いキッチンパネル、クオーツストーンのキッチンパネル、黒い調理設備、スレートの床、黒い床、黒いキッチンカウンター、板張り天井、窓) の写真
他の地域にある高級な広いラスティックスタイルのおしゃれなキッチン (アンダーカウンターシンク、黒いキャビネット、珪岩カウンター、黒いキッチンパネル、クオーツストーンのキッチンパネル、黒い調理設備、スレートの床、黒い床、黒いキッチンカウンター、板張り天井、窓) の写真
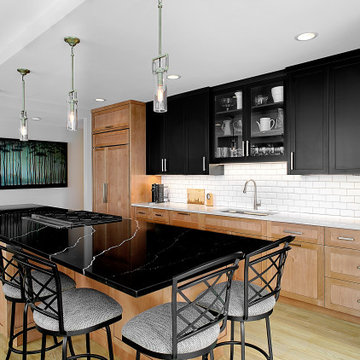
Transitional style light and dark stained cabinetry is the focal point of this modern kitchen design. Sleek black quartzite countertop, unique pendant lights and white porcelain backsplash complete the look.
Photography by Norman Sizemore
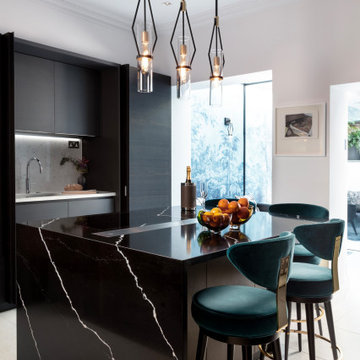
A concealed kitchen that is hidden behind retractable doors.
ロンドンにあるラグジュアリーな中くらいなコンテンポラリースタイルのおしゃれなキッチン (ドロップインシンク、フラットパネル扉のキャビネット、濃色木目調キャビネット、珪岩カウンター、白いキッチンパネル、御影石のキッチンパネル、黒い調理設備、セラミックタイルの床、ベージュの床、黒いキッチンカウンター) の写真
ロンドンにあるラグジュアリーな中くらいなコンテンポラリースタイルのおしゃれなキッチン (ドロップインシンク、フラットパネル扉のキャビネット、濃色木目調キャビネット、珪岩カウンター、白いキッチンパネル、御影石のキッチンパネル、黒い調理設備、セラミックタイルの床、ベージュの床、黒いキッチンカウンター) の写真
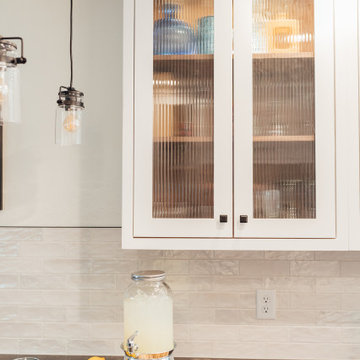
This small 1910 bungalow was long overdue for an update. The goal was to lighten everything up without sacrificing the original architecture. Iridescent subway tile, lighted reeded glass, and white cabinets help to bring sparkle to a space with little natural light. I designed the custom made cabinets with inset doors and curvy shaped toe kicks as a nod to the arts and crafts period. It's all topped off with black hardware, countertops and lighting to create contrast and drama. The result is an up-to-date space ready for entertaining!
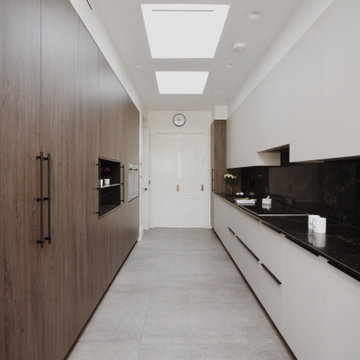
ロンドンにあるお手頃価格の中くらいなモダンスタイルのおしゃれなキッチン (一体型シンク、フラットパネル扉のキャビネット、濃色木目調キャビネット、珪岩カウンター、黒いキッチンパネル、黒い調理設備、磁器タイルの床、アイランドなし、グレーの床、黒いキッチンカウンター) の写真

Credit: Peter Atkinson Photography
他の地域にある小さなモダンスタイルのおしゃれなキッチン (シングルシンク、フラットパネル扉のキャビネット、黒いキャビネット、珪岩カウンター、黒いキッチンパネル、ガラス板のキッチンパネル、黒い調理設備、塗装フローリング、アイランドなし、白い床、黒いキッチンカウンター) の写真
他の地域にある小さなモダンスタイルのおしゃれなキッチン (シングルシンク、フラットパネル扉のキャビネット、黒いキャビネット、珪岩カウンター、黒いキッチンパネル、ガラス板のキッチンパネル、黒い調理設備、塗装フローリング、アイランドなし、白い床、黒いキッチンカウンター) の写真
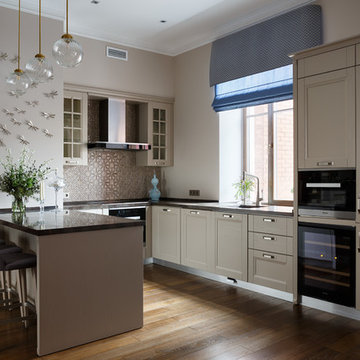
サンクトペテルブルクにある高級な広いトランジショナルスタイルのおしゃれなキッチン (アンダーカウンターシンク、珪岩カウンター、セラミックタイルのキッチンパネル、濃色無垢フローリング、落し込みパネル扉のキャビネット、ベージュのキャビネット、ベージュキッチンパネル、黒い調理設備、茶色い床、黒いキッチンカウンター、窓) の写真

This small 1910 bungalow was long overdue for an update. The goal was to lighten everything up without sacrificing the original architecture. Iridescent subway tile, lighted reeded glass, and white cabinets help to bring sparkle to a space with little natural light. I designed the custom made cabinets with inset doors and curvy shaped toe kicks as a nod to the arts and crafts period. It's all topped off with black hardware, countertops and lighting to create contrast and drama. The result is an up-to-date space ready for entertaining!
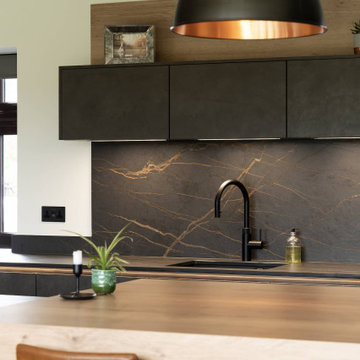
We have perfectly combined luxury and functionality in our latest project to create a kitchen that’s sure to impress. We’ve used a Nobilia kitchen, renowned for its high quality and exceptional design, and paired it with a stunning Dekton Laurent worktop.
Inspired by the natural stone Port Laurent, this worktop features a dramatic dark brown background crisscrossed with veins of gold, making it a truly unique and eye-catching addition to any kitchen.
To create a warm and inviting atmosphere, we’ve used earth tones like wood throughout the kitchen, adding a touch of natural beauty and perfectly complementing the worktop. We’ve also incorporated handleless cabinetry to create a sleek and modern look, which allows the stunning worktop to take centre stage.
One of the standout features of this kitchen is the Bora hob, which is seamlessly integrated into the worktop, creating a streamlined and minimalist look. We’ve also included a large glass door opening to the outside, which floods the space with natural light and creates a seamless indoor-outdoor living experience.
To top it off, we’ve included a separate room for wine storage, adding extra luxury and sophistication. And to add a touch of drama, we’ve included some peculiar pendant lighting, which really sets the tone and creates a stunning visual impact.
Overall, this kitchen project is a true masterpiece, showcasing the best in luxury kitchen design and functionality. We are incredibly proud of this project, and we invite you to experience it yourself. Browse more of our projects and get inspired to create the kitchen of your dreams with our luxurious and timeless design.
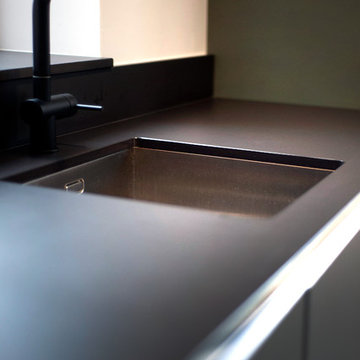
Credit: Peter Atkinson Photography
他の地域にある小さなモダンスタイルのおしゃれなキッチン (シングルシンク、フラットパネル扉のキャビネット、黒いキャビネット、珪岩カウンター、黒いキッチンパネル、ガラス板のキッチンパネル、黒い調理設備、塗装フローリング、アイランドなし、白い床、黒いキッチンカウンター) の写真
他の地域にある小さなモダンスタイルのおしゃれなキッチン (シングルシンク、フラットパネル扉のキャビネット、黒いキャビネット、珪岩カウンター、黒いキッチンパネル、ガラス板のキッチンパネル、黒い調理設備、塗装フローリング、アイランドなし、白い床、黒いキッチンカウンター) の写真
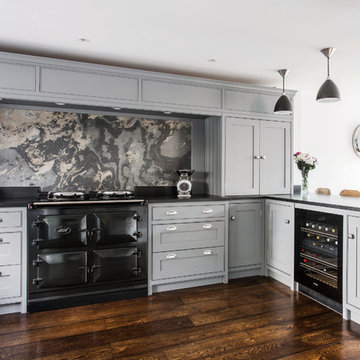
Burlanes were commissioned to design, create and install a functional family kitchen, in keeping with the luxurious style of the rest of the family home.
The family had recently moved into a new build and the kitchen design just was not working for their busy family life. They needed a new family kitchen, a well-designed cooking and clutter free preparation space that considered the requirements of everyone using it.
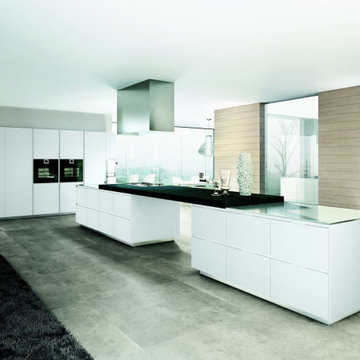
オースティンにあるお手頃価格の広いモダンスタイルのおしゃれなキッチン (ドロップインシンク、フラットパネル扉のキャビネット、白いキャビネット、珪岩カウンター、白いキッチンパネル、セメントタイルのキッチンパネル、黒い調理設備、コンクリートの床、グレーの床、黒いキッチンカウンター、全タイプの天井の仕上げ) の写真
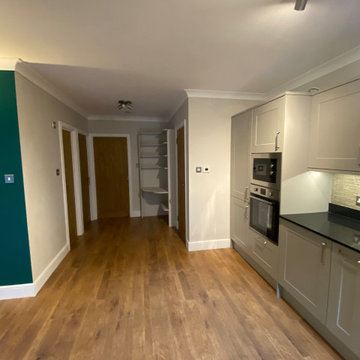
This is the new Howdens kitchen, flooring and window in the open space, complete with underfloor heating and a new electric boiler.
ロンドンにあるお手頃価格の中くらいなコンテンポラリースタイルのおしゃれなキッチン (一体型シンク、ベージュのキャビネット、珪岩カウンター、ベージュキッチンパネル、ガラスタイルのキッチンパネル、黒い調理設備、ラミネートの床、茶色い床、黒いキッチンカウンター) の写真
ロンドンにあるお手頃価格の中くらいなコンテンポラリースタイルのおしゃれなキッチン (一体型シンク、ベージュのキャビネット、珪岩カウンター、ベージュキッチンパネル、ガラスタイルのキッチンパネル、黒い調理設備、ラミネートの床、茶色い床、黒いキッチンカウンター) の写真

Ultramodern German Kitchen in Cranleigh, Surrey
This Cranleigh kitchen makes the most of a bold kitchen theme and our design & supply only fitting option.
The Brief
This Cranleigh project sought to make use of our design & supply only service, with a design tailored around the sunny extension being built by a contractor at this property.
The task for our Horsham based kitchen designer George was to create a design to suit the extension in the works as well as the style and daily habits of these Cranleigh clients. A theme from our Horsham Showroom was a favourable design choice for this project, with adjustments required to fit this space.
Design Elements
With the core theme of the kitchen all but decided, the layout of the space was a key consideration to ensure the new space would function as required.
A clever layout places full-height units along the rear wall of this property with all the key work areas of this kitchen below the three angled windows of the extension. The theme combines dark matt black furniture with ferro bronze accents and a bronze splashback.
The handleless profiling throughout is also leant from the display at our Horsham showroom and compliments the ultramodern kitchen theme of black and bronze.
To add a further dark element quartz work surfaces have been used in the Vanilla Noir finish from Caesarstone. A nice touch to this project is an in keeping quartz windowsill used above the sink area.
Special Inclusions
With our completely custom design service, a number of special inclusions have been catered for to add function to the project. A key area of the kitchen where function is added is via the appliances chosen. An array of Neff appliances have been utilised, with high-performance N90 models opted for across a single oven, microwave oven and warming drawer.
Elsewhere, full-height fridge and freezers have been integrated behind furniture, with a Neff dishwasher located near to the sink also integrated behind furniture.
A popular wine cabinet is fitted within furniture around the island space in this kitchen.
Project Highlight
The highlight of this project lays within the coordinated design & supply only service provided for this project.
Designer George tailored our service to this project, with a professional survey undertaken as soon as the area of the extension was constructed. With any adjustments made, the furniture and appliances were conveniently delivered to site for this client’s builder to install.
Our work surface partner then fitted the quartz work surfaces as the final flourish.
The End Result
This project is a fantastic example of the first-class results that can be achieved using our design & supply only fitting option, with the design perfectly tailored to the building work undertaken – plus timely coordination with the builder working on the project.
If you have a similar home project, consult our expert designers to see how we can design your dream space.
To arrange an free design consultation visit a showroom or book an appointment now.
キッチン (黒い調理設備、黒いキッチンカウンター、珪岩カウンター) の写真
1