広いキッチン (黒い調理設備、フラットパネル扉のキャビネット) の写真
絞り込み:
資材コスト
並び替え:今日の人気順
写真 1041〜1060 枚目(全 12,988 枚)
1/4

Reworked Bauformat Kitchen in Findon Village, West Sussex
We’re seeing more than ever before that our clients are seeking to incorporate open plan living into their homes. With older style properties built in a different era, significant building work must be undertaken to transform traditionally separated rooms into a free-flowing kitchen and dining space.
The new-age, open plan style of living is what enticed these local clients into undertaking a vast renovation, which needless to say, undertook a vast number of trades, including our internal building work service which has been used to manipulate the existing space into the client’s vision. With a multi-functional design to fit the project brief, managing director Phil has created a fantastic design to fit the new space with additional functionality and visually appealing design inclusions.
The Previous Kitchen
The previous layout of the space was comprised of a separate kitchen and dining room space. To create the desired layout, the internal wall has been removed, with a door out to a conservatory blocked off and finished, alongside newly fitted French doors into a living room. Full plastering has been undertaken were necessary, with a boiler discretely integrated into a cupboard space, and new Honed Oyster Slate Karndean flooring fitted throughout the newly created space.
Kitchen Furniture
This furniture used for this project makes use of our newest kitchen supplier Bauformat. Bauformat are a German supplier known for their extensive choice and unique colourways, with the colours opted for playing a key part in this kitchen aesthetic. Another unique Bauformat inclusion in this kitchen is the inverted handleless rail system: CP35. The name of which comes from the 35° inverted integrated handle used to operate kitchen drawers and doors.
To create bold contrast in this space two finishes have been used from the Porto S range, with both having used in the silky-matt finish that is again unique to a Bauformat kitchen. The Colourways Navy and Quartz Grey have been used and with the silky-matt finish of both doors, creating a theatrical looking space thanks to the richness of Navy units. The layout of this kitchen is simple, a U-shape run utilises most of the space, with a peninsula island creating casual dining space for three. A full height run of units is adjacent, which features the main bulk of appliances and pull-out pantry drawers for organised storage.
Kitchen Appliances
Matching the origin of the kitchen itself, German Neff appliances feature throughout this kitchen space. A superior specification of appliances has been used all-around to incorporate useful features unique to the Neff. In terms of cooking appliances, a Neff Slide & Hide oven and combination oven provide flexible cooking options alongside heaps of innovations that help to make cooking a simpler task. A Neff fridge-freezer is integrated seamlessly behind furniture doors for a seamless design, with useful features like Fresh Safe and Low Frost integrated to optimise food storage.
A Neff Hob and built-in extractor feature in this kitchen, with a built-in extractor opted for to discretely fit within the theme of the wall units. Elsewhere, a Neff dishwasher is similarly integrated into Navy base units.
Kitchen Accessories
A major accessory of this kitchen is the tremendous work surfaces that features throughout the U-shape of the kitchen. These surfaces are from manufacturer Silestone and have been opted for in the neutral white Arabesque colourway. The worktops neatly complement and tie in the Navy and Quartz Grey furniture, whilst reflecting light around the room nicely. An accessory you can’t miss is the vibrant splashback provided by Southern Counties Glass. Again, this splashback complements the Navy furniture and provides a wipe-clean, easy-to-maintain surface.
A Blanco 1.5 bowl composite sink has been included in the subtle Pearl Grey finish, with a chrome Sterling Nesso filtering tap fitted above. Lighting as always was a key consideration for this project. Pendant lights have been fitted in the kitchen and dining area, spotlights throughout the whole space and undercabinet lighting fitted beneath all wall units for ambient light. Plentiful storage has been well-placed throughout the space with extra-wide glass sided pan drawers adding vast storage and pull-out pantry storage fitted nicely within full-height units.
Additional Bathroom Renovation
In addition to the kitchen and dining area, these clients also opted for the renovation of a shower room at the same time, also designed by Phil. The space is maximised by placing the shower enclosure in the alcove of the room, with remaining space used for furniture, HiB illuminating mirror and W/C. The small amount of furniture is from supplier Saneux’s … range and features a … countertop basin and … tap.
… Grey tiling has been used for most of the space in this room with reflective mosaic tilling used centrally in the shower enclosure as a neat design feature. … brassware has been used in the shower for dependability. Throughout the bathroom space, pipework has been boxed-in and tiled to keep the space looking unfussy and minimal.
Our Kitchen & Bathroom Design & Fitting Services
As projects go, there aren’t too many that eclipse this project in terms of the trades and services involved. For the kitchen and dining area internal building work has shaped the space for the kitchen to be fitted with flooring, electrics, lighting, plastering, and carpentry used to fit new French doors. For the bathroom space, full fitting, tiling, plumbing, lighting, and electrics have been used to give the space a fresh uplift.
If you’re thinking of a similar renovation for your kitchen or bathroom then discover how our extensive renovation team can help bring your dream space to fruition.
Call or visit a showroom or click book appointment to arrange a free design & quote for your renovation plans.
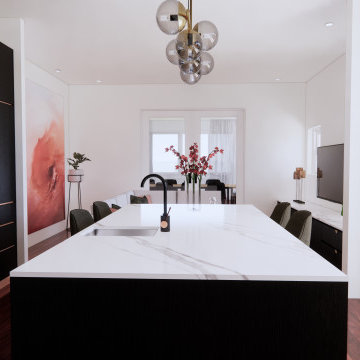
A small and dysfunctional kitchen was replaced with a luxury modern kitchen in 3 zones - cook zone, social zone, relax zone. By removing walls, the space opened up to allow a serious cook zone and a social zone with expansive pantry, tea/coffee station and snack prep area. Adjacent is the relax zone which flows to a formal dining area and more living space via french doors.

Modèle : E-sign EGGERSMANN
A la fois atelier de cuisine, “breakfast room” pour y déguster seul et ou à plusieurs son thé, son café.
Pièce à manger où il fait bon vivre de bienheureux moments de convivialité partagée.
Plan en Granit MONT BLANC – finition placage Chêne clair –
table de cuisson et aspiration NOVY
fours NEFF
robinetteries finition laiton brossé
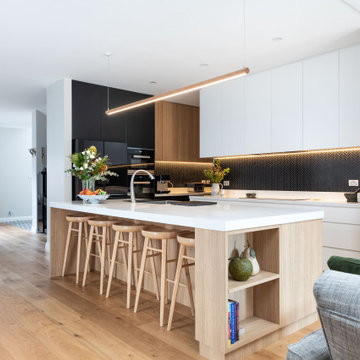
シドニーにある高級な広いコンテンポラリースタイルのおしゃれなキッチン (ドロップインシンク、フラットパネル扉のキャビネット、クオーツストーンカウンター、黒いキッチンパネル、モザイクタイルのキッチンパネル、黒い調理設備、淡色無垢フローリング、白いキッチンカウンター) の写真
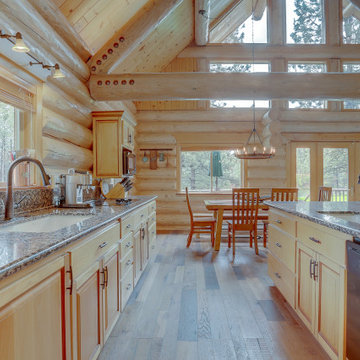
A new engineered hard wood floor was installed throughout the home along with new lighting including the recessed LED lights behind the log beams in the ceiling.

ブリスベンにある広いトランジショナルスタイルのおしゃれなキッチン (ダブルシンク、フラットパネル扉のキャビネット、緑のキャビネット、クオーツストーンカウンター、セラミックタイルのキッチンパネル、コンクリートの床、マルチカラーのキッチンパネル、黒い調理設備、ベージュの床、黒いキッチンカウンター、表し梁) の写真
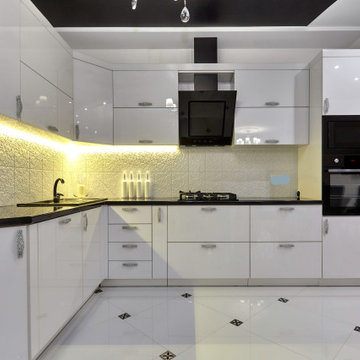
beautiful kitchen
フェニックスにある広いモダンスタイルのおしゃれなキッチン (ドロップインシンク、フラットパネル扉のキャビネット、白いキャビネット、珪岩カウンター、白いキッチンパネル、磁器タイルのキッチンパネル、黒い調理設備、磁器タイルの床、白い床、黒いキッチンカウンター、三角天井) の写真
フェニックスにある広いモダンスタイルのおしゃれなキッチン (ドロップインシンク、フラットパネル扉のキャビネット、白いキャビネット、珪岩カウンター、白いキッチンパネル、磁器タイルのキッチンパネル、黒い調理設備、磁器タイルの床、白い床、黒いキッチンカウンター、三角天井) の写真
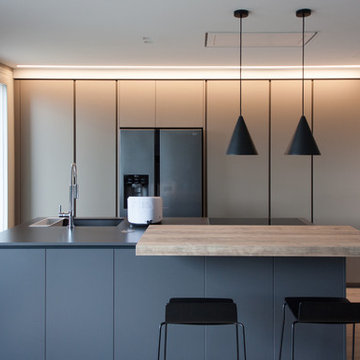
他の地域にあるお手頃価格の広いインダストリアルスタイルのおしゃれなキッチン (アンダーカウンターシンク、フラットパネル扉のキャビネット、グレーのキャビネット、ラミネートカウンター、黒い調理設備、磁器タイルの床、茶色い床、グレーのキッチンカウンター) の写真
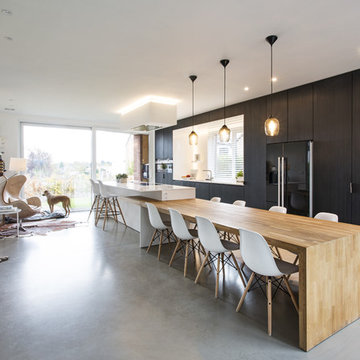
ワシントンD.C.にあるラグジュアリーな広いコンテンポラリースタイルのおしゃれなキッチン (アンダーカウンターシンク、フラットパネル扉のキャビネット、黒いキャビネット、珪岩カウンター、黒い調理設備、コンクリートの床、ベージュの床、白いキッチンカウンター) の写真
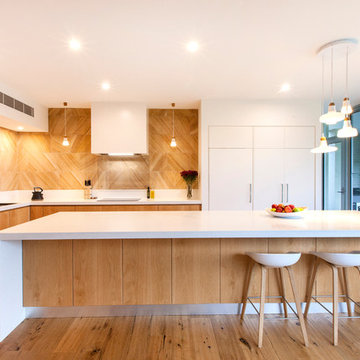
The stone splashback compliments the wooden floors and cabinetry whilst providing a visual warmth to the space
Peter Hoare
アデレードにある広いコンテンポラリースタイルのおしゃれなキッチン (淡色木目調キャビネット、人工大理石カウンター、無垢フローリング、ダブルシンク、フラットパネル扉のキャビネット、茶色いキッチンパネル、黒い調理設備) の写真
アデレードにある広いコンテンポラリースタイルのおしゃれなキッチン (淡色木目調キャビネット、人工大理石カウンター、無垢フローリング、ダブルシンク、フラットパネル扉のキャビネット、茶色いキッチンパネル、黒い調理設備) の写真
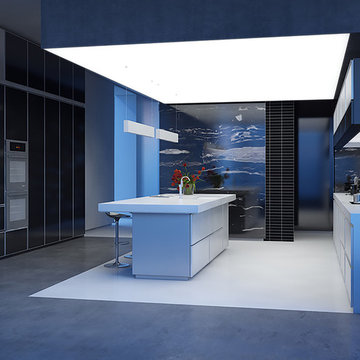
Boutique Architectural Design Studio
オーランドにあるラグジュアリーな広いモダンスタイルのおしゃれなキッチン (一体型シンク、フラットパネル扉のキャビネット、白いキャビネット、大理石カウンター、白いキッチンパネル、ガラスタイルのキッチンパネル、黒い調理設備、コンクリートの床、白い床) の写真
オーランドにあるラグジュアリーな広いモダンスタイルのおしゃれなキッチン (一体型シンク、フラットパネル扉のキャビネット、白いキャビネット、大理石カウンター、白いキッチンパネル、ガラスタイルのキッチンパネル、黒い調理設備、コンクリートの床、白い床) の写真
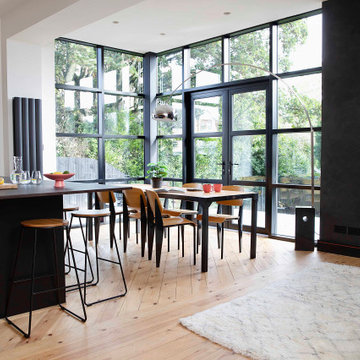
他の地域にあるお手頃価格の広いエクレクティックスタイルのおしゃれなキッチン (一体型シンク、フラットパネル扉のキャビネット、黒いキャビネット、珪岩カウンター、黒い調理設備、淡色無垢フローリング、ベージュの床、黒いキッチンカウンター) の写真

warm white oak and blackened oak custom crafted kitchen with zellige tile and quartz countertops.
ニューヨークにある高級な広いミッドセンチュリースタイルのおしゃれなキッチン (アンダーカウンターシンク、フラットパネル扉のキャビネット、中間色木目調キャビネット、クオーツストーンカウンター、ベージュキッチンパネル、セラミックタイルのキッチンパネル、黒い調理設備、コンクリートの床、グレーの床、グレーのキッチンカウンター) の写真
ニューヨークにある高級な広いミッドセンチュリースタイルのおしゃれなキッチン (アンダーカウンターシンク、フラットパネル扉のキャビネット、中間色木目調キャビネット、クオーツストーンカウンター、ベージュキッチンパネル、セラミックタイルのキッチンパネル、黒い調理設備、コンクリートの床、グレーの床、グレーのキッチンカウンター) の写真
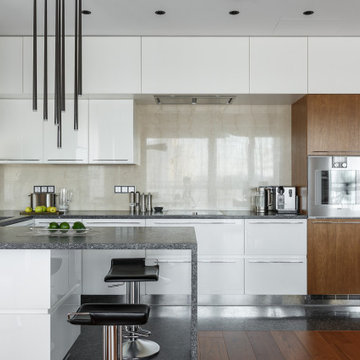
Эта кухня разработана мною и изготовлена на местном производстве в СПб. В помещении простойной гостиной кухня выглядит так же респектабельно и достойно,как и вся гостиная.Мощная вытяжка с легкостью справляется со своей задачей,не смотря на высоту,на которой она расположена. "Все удобно и функционально,"-говорят мои заказчики,спустя несколько лет после ремонта по моему дизайн-проекту.Если сделать грамотно проект и с пониманием дела сопровождать реализацию,все так и будет.
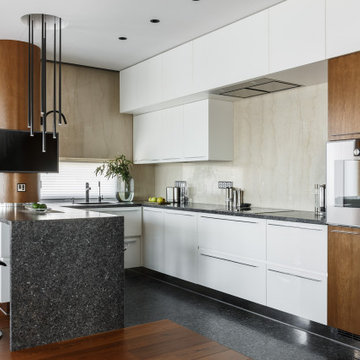
эта кухня разработана мною и изготовлена на местном производстве в СПб. В помещении простойной гостиной кухня выглядит так же респектабельно и достойно,как и вся гостиная.Мощная вытяжка с легкостью справляется со своей задачей,не смотря на высоту,на которой она расположена. "Все удобно и функционально,"-говорят мои заказчики,спустя несколько лет после ремонта по моему дизайн-проекту.Если сделать грамотно проект и с пониманием дела сопровождать реализацию,все так и будет.
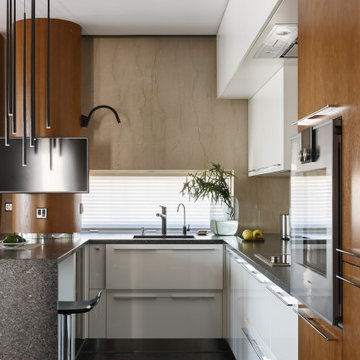
эта кухня разработана мною и изготовлена на местном производстве в СПб. В помещении простойной гостиной кухня выглядит так же респектабельно и достойно,как и вся гостиная.Мощная вытяжка с легкостью справляется со своей задачей,не смотря на высоту,на которой она расположена. "Все удобно и функционально,"-говорят мои заказчики,спустя несколько лет после ремонта по моему дизайн-проекту.Если сделать грамотно проект и с пониманием дела сопровождать реализацию,все так и будет.
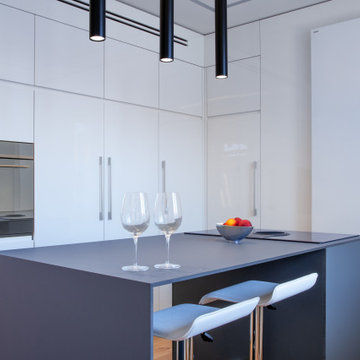
Ampia e luminosa cucina di Design che si affaccia sulla zona living. L' isola centrale in Fenix grigio, dotata di piano a induzione, crea un bellissimo contrasto con il bianco delle pareti in laccato lucido.
Tutti i materiali e le texture utilizzate sono state realizzate su disegno dello studio Spagna.

Copper Metallic tile splash back feature on Blue Kitchen Design.
photography: Greg Scott
シドニーにある広いコンテンポラリースタイルのおしゃれなキッチン (一体型シンク、フラットパネル扉のキャビネット、青いキャビネット、人工大理石カウンター、メタリックのキッチンパネル、メタルタイルのキッチンパネル、黒い調理設備、淡色無垢フローリング、茶色い床) の写真
シドニーにある広いコンテンポラリースタイルのおしゃれなキッチン (一体型シンク、フラットパネル扉のキャビネット、青いキャビネット、人工大理石カウンター、メタリックのキッチンパネル、メタルタイルのキッチンパネル、黒い調理設備、淡色無垢フローリング、茶色い床) の写真
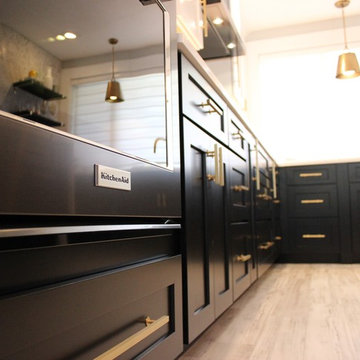
Black and White painted cabinetry paired with White Quartz and gold accents. A Black Stainless Steel appliance package completes the look in this remodeled Coal Valley, IL kitchen.
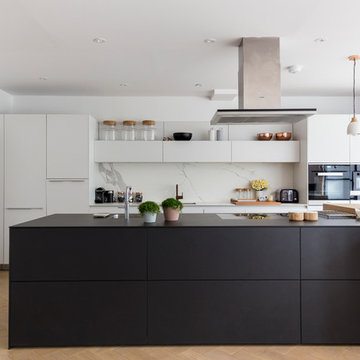
Chris Snook
ロンドンにある広いコンテンポラリースタイルのおしゃれなキッチン (フラットパネル扉のキャビネット、白いキャビネット、白いキッチンパネル、石スラブのキッチンパネル、黒い調理設備) の写真
ロンドンにある広いコンテンポラリースタイルのおしゃれなキッチン (フラットパネル扉のキャビネット、白いキャビネット、白いキッチンパネル、石スラブのキッチンパネル、黒い調理設備) の写真
広いキッチン (黒い調理設備、フラットパネル扉のキャビネット) の写真
53