広いII型キッチン (黒い調理設備、フラットパネル扉のキャビネット) の写真
絞り込み:
資材コスト
並び替え:今日の人気順
写真 21〜40 枚目(全 2,574 枚)
1/5

Designed specifically for an original art deco home, this kitchen celebrates the curves and striking veneers synonymous with the era. An island bench with curved ends is set off by a flood of natural light during the day and glass pendant light fittings by night.

オークランドにあるラグジュアリーな広いコンテンポラリースタイルのおしゃれなキッチン (アンダーカウンターシンク、中間色木目調キャビネット、珪岩カウンター、グレーのキッチンパネル、石スラブのキッチンパネル、黒い調理設備、セメントタイルの床、グレーのキッチンカウンター、フラットパネル扉のキャビネット、グレーの床) の写真
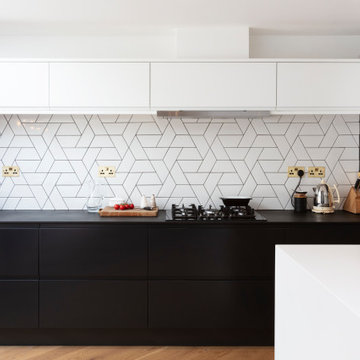
ロンドンにある広いコンテンポラリースタイルのおしゃれなキッチン (フラットパネル扉のキャビネット、人工大理石カウンター、白いキッチンパネル、セラミックタイルのキッチンパネル、黒い調理設備、無垢フローリング、黒いキッチンカウンター、茶色い床) の写真
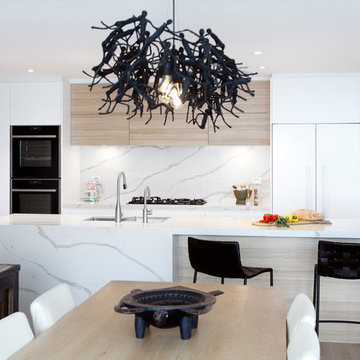
シドニーにあるラグジュアリーな広いコンテンポラリースタイルのおしゃれなキッチン (アンダーカウンターシンク、フラットパネル扉のキャビネット、白いキャビネット、クオーツストーンカウンター、白いキッチンパネル、石スラブのキッチンパネル、黒い調理設備、淡色無垢フローリング、白いキッチンカウンター) の写真

The major objective of this home was to craft something entirely unique; based on our client’s international travels, and tailored to their ideal lifestyle. Every detail, selection and method was individual to this project. The design included personal touches like a dog shower for their Great Dane, a bar downstairs to entertain, and a TV tucked away in the den instead of on display in the living room.
Great design doesn’t just happen. It’s a product of work, thought and exploration. For our clients, they looked to hotels they love in New York and Croatia, Danish design, and buildings that are architecturally artistic and ideal for displaying art. Our part was to take these ideas and actually build them. Every door knob, hinge, material, color, etc. was meticulously researched and crafted. Most of the selections are custom built either by us, or by hired craftsman.

Two tone graphite and cashmere matt handleless kitchen with feature island.
コーンウォールにある広いモダンスタイルのおしゃれなキッチン (ドロップインシンク、フラットパネル扉のキャビネット、白いキャビネット、御影石カウンター、白いキッチンパネル、レンガのキッチンパネル、黒い調理設備、マルチカラーのキッチンカウンター) の写真
コーンウォールにある広いモダンスタイルのおしゃれなキッチン (ドロップインシンク、フラットパネル扉のキャビネット、白いキャビネット、御影石カウンター、白いキッチンパネル、レンガのキッチンパネル、黒い調理設備、マルチカラーのキッチンカウンター) の写真

Die Kunst bei der Gestaltung dieser Küche war die Trapezform bei der Gestaltung der neuen Küche mit großem Sitzplatz Sinnvoll zu nutzen. Alle Unterschränke wurden in weißem Mattlack ausgeführt und die lange Zeile beginnt links mit einer Tiefe von 70cm und endet rechts mit 40cm. Die Kochinsel hat ebenfalls eine Trapezform. Oberschränke und Hochschränke wurden in Altholz ausgeführt.
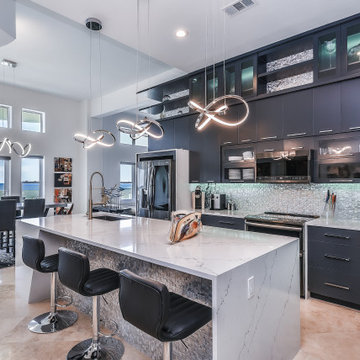
Showing off more of the contemporary cabinet design, raised metallic mosaic tile backsplash and the custom island with waterfall quartz countertop.
ヒューストンにある広いコンテンポラリースタイルのおしゃれなキッチン (アンダーカウンターシンク、フラットパネル扉のキャビネット、黒いキャビネット、グレーのキッチンパネル、ボーダータイルのキッチンパネル、黒い調理設備、ベージュの床、グレーのキッチンカウンター) の写真
ヒューストンにある広いコンテンポラリースタイルのおしゃれなキッチン (アンダーカウンターシンク、フラットパネル扉のキャビネット、黒いキャビネット、グレーのキッチンパネル、ボーダータイルのキッチンパネル、黒い調理設備、ベージュの床、グレーのキッチンカウンター) の写真
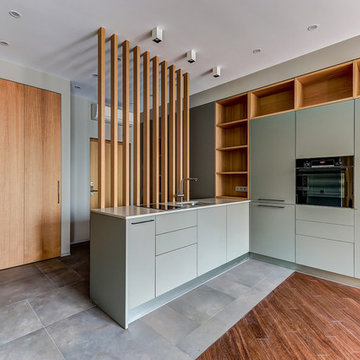
サンクトペテルブルクにあるお手頃価格の広い北欧スタイルのおしゃれなキッチン (アンダーカウンターシンク、フラットパネル扉のキャビネット、グレーのキャビネット、クオーツストーンカウンター、黒い調理設備、セラミックタイルの床、グレーの床、グレーのキッチンカウンター) の写真

Peter Taylor
ブリスベンにあるラグジュアリーな広いコンテンポラリースタイルのおしゃれなキッチン (アンダーカウンターシンク、淡色木目調キャビネット、ライムストーンカウンター、黒い調理設備、大理石の床、白い床、グレーのキッチンカウンター、フラットパネル扉のキャビネット) の写真
ブリスベンにあるラグジュアリーな広いコンテンポラリースタイルのおしゃれなキッチン (アンダーカウンターシンク、淡色木目調キャビネット、ライムストーンカウンター、黒い調理設備、大理石の床、白い床、グレーのキッチンカウンター、フラットパネル扉のキャビネット) の写真
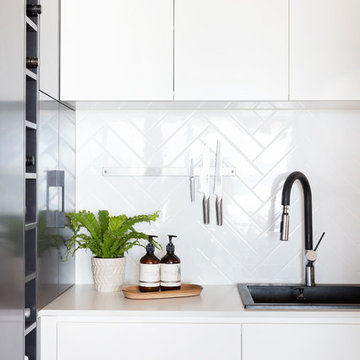
Interior Design by Donna Guyler Design
ゴールドコーストにあるお手頃価格の広いコンテンポラリースタイルのおしゃれなキッチン (ドロップインシンク、フラットパネル扉のキャビネット、淡色木目調キャビネット、クオーツストーンカウンター、ミラータイルのキッチンパネル、黒い調理設備、淡色無垢フローリング、茶色い床) の写真
ゴールドコーストにあるお手頃価格の広いコンテンポラリースタイルのおしゃれなキッチン (ドロップインシンク、フラットパネル扉のキャビネット、淡色木目調キャビネット、クオーツストーンカウンター、ミラータイルのキッチンパネル、黒い調理設備、淡色無垢フローリング、茶色い床) の写真

ベルリンにある広いコンテンポラリースタイルのおしゃれなキッチン (フラットパネル扉のキャビネット、黒いキャビネット、グレーの床、アンダーカウンターシンク、グレーのキッチンパネル、黒い調理設備、コンクリートの床、黒いキッチンカウンター、人工大理石カウンター) の写真

Die Kunst bei der Gestaltung dieser Küche war die Trapezform bei der Gestaltung der neuen Küche mit großem Sitzplatz Sinnvoll zu nutzen. Alle Unterschränke wurden in weißem Mattlack ausgeführt und die lange Zeile beginnt links mit einer Tiefe von 70cm und endet rechts mit 40cm. Die Kochinsel hat ebenfalls eine Trapezform. Oberschränke und Hochschränke wurden in Altholz ausgeführt.

パースにある高級な広い北欧スタイルのおしゃれなキッチン (シングルシンク、フラットパネル扉のキャビネット、白いキャビネット、クオーツストーンカウンター、メタリックのキッチンパネル、ミラータイルのキッチンパネル、黒い調理設備、淡色無垢フローリング、茶色い床、白いキッチンカウンター) の写真

Fotos by Volker Renner
ハンブルクにあるラグジュアリーな広いモダンスタイルのおしゃれなキッチン (フラットパネル扉のキャビネット、黒いキャビネット、黒いキッチンパネル、黒い調理設備、黒いキッチンカウンター、シングルシンク、コンクリートカウンター、無垢フローリング、茶色い床) の写真
ハンブルクにあるラグジュアリーな広いモダンスタイルのおしゃれなキッチン (フラットパネル扉のキャビネット、黒いキャビネット、黒いキッチンパネル、黒い調理設備、黒いキッチンカウンター、シングルシンク、コンクリートカウンター、無垢フローリング、茶色い床) の写真
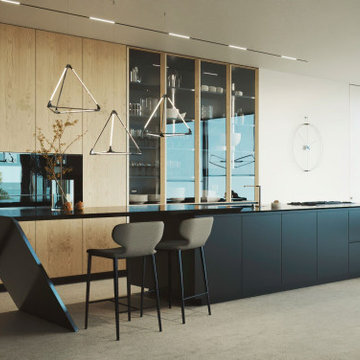
他の地域にある高級な広いコンテンポラリースタイルのおしゃれなキッチン (アンダーカウンターシンク、フラットパネル扉のキャビネット、中間色木目調キャビネット、人工大理石カウンター、黒い調理設備、コンクリートの床、グレーの床、黒いキッチンカウンター) の写真

フランクフルトにあるお手頃価格の広いモダンスタイルのおしゃれなキッチン (ドロップインシンク、フラットパネル扉のキャビネット、緑のキャビネット、木材カウンター、白いキッチンパネル、セラミックタイルのキッチンパネル、黒い調理設備、濃色無垢フローリング、茶色い床、茶色いキッチンカウンター) の写真

This project was one of my favourites to date. The client had given me complete freedom to design a featured kitchen that was big on functionality, practicality and entertainment as much as it was big in design. The mixture of dark timber grain, high-end appliances, LED lighting and minimalistic lines all came together in this stunning, show-stopping kitchen. As you make your way from the front door to the kitchen, it appears before you like a marble masterpiece. The client's had chosen this beautiful natural Italian marble, so maximum use of the marble was the centrepiece of this project. Once I received the pictures of the selected slabs, I had the idea of using the featured butterfly join as the splashback. I was able to work with the 3D team to show how this will look upon completion, and the results speak for themselves. The 3Ds had made the decisions much clearer and gave the clients confidence in the finishes and design. Every project must not only be aesthetically beautiful but should always be practical and functional for the day to day grind... this one has it all!
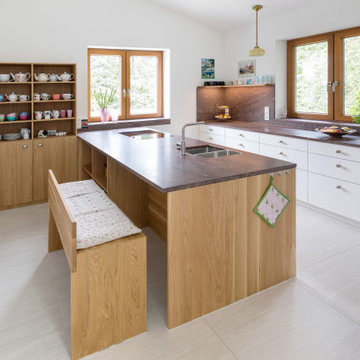
Hochwertige Kochinsel mit Sitzbank und viel Stauraum. Offene Regallösungen aus Eiche kombiniert mit weißen Fronten und geschlossenen Hochschränken bis unter die Dachschräge.

As part of a large open-plan extension to a detached house in Hampshire, Searle & Taylor was commissioned to design a timeless modern handleless kitchen for a couple who are keen cooks and who regularly entertain friends and their grown-up family. The kitchen is part of the couples’ large living space that features a wall of panel doors leading out to the garden. It is this area where aperitifs are taken before guests dine in a separate dining room, and also where parties take place. Part of the brief was to create a separate bespoke drinks cabinet cum bar area as a separate, yet complementary piece of furniture.
Handling separate aspects of the design, Darren Taylor and Gavin Alexander both worked on this kitchen project together. They created a plan that featured matt glass door and drawer fronts in Lava colourway for the island, sink run and overhead units. These were combined with oiled walnut veneer tall cabinetry from premium Austrian kitchen furniture brand, Intuo. Further bespoke additions including the 80mm circular walnut breakfast bar with a turned tapered half-leg base were made at Searle & Taylor’s bespoke workshop in England. The worktop used throughout is Trillium by Dekton, which is featured in 80mm thickness on the kitchen island and 20mm thickness on the sink and hob runs. It is also used as an upstand. The sink run includes a Franke copper grey one and a half bowl undermount sink and a Quooker Flex Boiling Water Tap.
The surface of the 3.1 metre kitchen island is kept clear for when the couple entertain, so the flush-mounted 80cm Gaggenau induction hob is situated in front of the bronze mirrored glass splashback. Directly above it is a Westin 80cm built-in extractor at the base of the overhead cabinetry. To the left and housed within the walnut units is a bank of Gaggenau ovens including a 60cm pyrolytic oven, a combination steam oven and warming drawers in anthracite colourway and a further integrated Gaggenau dishwasher is also included in the scheme. The full height Siemens A Cool 76cm larder fridge and tall 61cm freezer are all integrated behind furniture doors for a seamless look to the kitchen. Internal storage includes heavyweight pan drawers and Legra pull-out shelving for dry goods, herbs, spices and condiments.
As a completely separate piece of furniture, but finished in the same oiled walnut veneer is the ‘Gin Cabinet’ a built-in unit designed to look as if it is freestanding. To the left is a tall Gaggenau Wine Climate Cabinet and to the right is a decorative cabinet for glasses and the client’s extensive gin collection, specially backlit with LED lighting and with a bespoke door front to match the front of the wine cabinet. At the centre are full pocket doors that fold back into recesses to reveal a bar area with bronze mirror back panel and shelves in front, a 20mm Trillium by Dekton worksurface with a single bowl Franke sink and another Quooker Flex Boiling Water Tap with the new Cube function, for filtered boiling, hot, cold and sparkling water. A further Gaggenau microwave oven is installed within the unit and cupboards beneath feature Intuo fronts in matt glass, as before.
広いII型キッチン (黒い調理設備、フラットパネル扉のキャビネット) の写真
2