ラグジュアリーな広いII型キッチン (黒い調理設備、フラットパネル扉のキャビネット) の写真
絞り込み:
資材コスト
並び替え:今日の人気順
写真 1〜20 枚目(全 444 枚)

poliformdc.com
リッチモンドにあるラグジュアリーな広いモダンスタイルのおしゃれなキッチン (アンダーカウンターシンク、フラットパネル扉のキャビネット、中間色木目調キャビネット、クオーツストーンカウンター、白いキッチンパネル、石スラブのキッチンパネル、黒い調理設備、テラゾーの床、白いキッチンカウンター) の写真
リッチモンドにあるラグジュアリーな広いモダンスタイルのおしゃれなキッチン (アンダーカウンターシンク、フラットパネル扉のキャビネット、中間色木目調キャビネット、クオーツストーンカウンター、白いキッチンパネル、石スラブのキッチンパネル、黒い調理設備、テラゾーの床、白いキッチンカウンター) の写真

オークランドにあるラグジュアリーな広いコンテンポラリースタイルのおしゃれなキッチン (アンダーカウンターシンク、中間色木目調キャビネット、珪岩カウンター、グレーのキッチンパネル、石スラブのキッチンパネル、黒い調理設備、セメントタイルの床、グレーのキッチンカウンター、フラットパネル扉のキャビネット、グレーの床) の写真
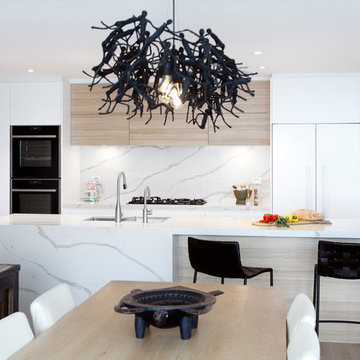
シドニーにあるラグジュアリーな広いコンテンポラリースタイルのおしゃれなキッチン (アンダーカウンターシンク、フラットパネル扉のキャビネット、白いキャビネット、クオーツストーンカウンター、白いキッチンパネル、石スラブのキッチンパネル、黒い調理設備、淡色無垢フローリング、白いキッチンカウンター) の写真

The major objective of this home was to craft something entirely unique; based on our client’s international travels, and tailored to their ideal lifestyle. Every detail, selection and method was individual to this project. The design included personal touches like a dog shower for their Great Dane, a bar downstairs to entertain, and a TV tucked away in the den instead of on display in the living room.
Great design doesn’t just happen. It’s a product of work, thought and exploration. For our clients, they looked to hotels they love in New York and Croatia, Danish design, and buildings that are architecturally artistic and ideal for displaying art. Our part was to take these ideas and actually build them. Every door knob, hinge, material, color, etc. was meticulously researched and crafted. Most of the selections are custom built either by us, or by hired craftsman.

Die Kunst bei der Gestaltung dieser Küche war die Trapezform bei der Gestaltung der neuen Küche mit großem Sitzplatz Sinnvoll zu nutzen. Alle Unterschränke wurden in weißem Mattlack ausgeführt und die lange Zeile beginnt links mit einer Tiefe von 70cm und endet rechts mit 40cm. Die Kochinsel hat ebenfalls eine Trapezform. Oberschränke und Hochschränke wurden in Altholz ausgeführt.

Peter Taylor
ブリスベンにあるラグジュアリーな広いコンテンポラリースタイルのおしゃれなキッチン (アンダーカウンターシンク、淡色木目調キャビネット、ライムストーンカウンター、黒い調理設備、大理石の床、白い床、グレーのキッチンカウンター、フラットパネル扉のキャビネット) の写真
ブリスベンにあるラグジュアリーな広いコンテンポラリースタイルのおしゃれなキッチン (アンダーカウンターシンク、淡色木目調キャビネット、ライムストーンカウンター、黒い調理設備、大理石の床、白い床、グレーのキッチンカウンター、フラットパネル扉のキャビネット) の写真

Fotos by Volker Renner
ハンブルクにあるラグジュアリーな広いモダンスタイルのおしゃれなキッチン (フラットパネル扉のキャビネット、黒いキャビネット、黒いキッチンパネル、黒い調理設備、黒いキッチンカウンター、シングルシンク、コンクリートカウンター、無垢フローリング、茶色い床) の写真
ハンブルクにあるラグジュアリーな広いモダンスタイルのおしゃれなキッチン (フラットパネル扉のキャビネット、黒いキャビネット、黒いキッチンパネル、黒い調理設備、黒いキッチンカウンター、シングルシンク、コンクリートカウンター、無垢フローリング、茶色い床) の写真

This project was one of my favourites to date. The client had given me complete freedom to design a featured kitchen that was big on functionality, practicality and entertainment as much as it was big in design. The mixture of dark timber grain, high-end appliances, LED lighting and minimalistic lines all came together in this stunning, show-stopping kitchen. As you make your way from the front door to the kitchen, it appears before you like a marble masterpiece. The client's had chosen this beautiful natural Italian marble, so maximum use of the marble was the centrepiece of this project. Once I received the pictures of the selected slabs, I had the idea of using the featured butterfly join as the splashback. I was able to work with the 3D team to show how this will look upon completion, and the results speak for themselves. The 3Ds had made the decisions much clearer and gave the clients confidence in the finishes and design. Every project must not only be aesthetically beautiful but should always be practical and functional for the day to day grind... this one has it all!
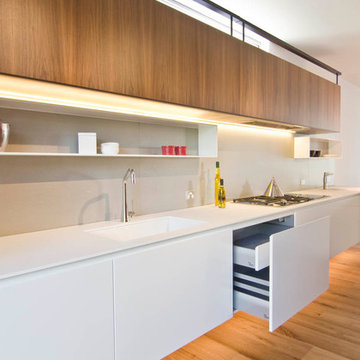
Modern mixed material kitchen featuring floating wall bench, American Walnut joinery, motorised drawers and doors, thin white Dekton porcelain benchtop, hidden pantry and luxury appliances.

アトランタにあるラグジュアリーな広いモダンスタイルのおしゃれなキッチン (ドロップインシンク、フラットパネル扉のキャビネット、黒いキャビネット、大理石カウンター、メタリックのキッチンパネル、ミラータイルのキッチンパネル、黒い調理設備、淡色無垢フローリング、ベージュの床、黒いキッチンカウンター) の写真
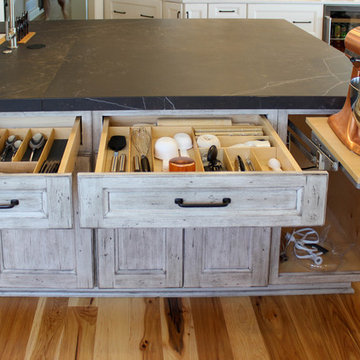
In this kitchen renovation project, the client
wanted to simplify the layout and update
the look of the space. This beautiful rustic
multi-finish cabinetry showcases the Dekton
and Quartz countertops with two Galley
workstations and custom natural hickory floors.
The kitchen area has separate spaces
designated for cleaning, baking, prepping,
cooking and a drink station. A fireplace and
spacious chair were also added for the client
to relax in while drinking his morning coffee.
The designer created a customized organization
plan to maximize the space and reduce clutter
in the cabinetry tailored to meet the client’s wants and needs.
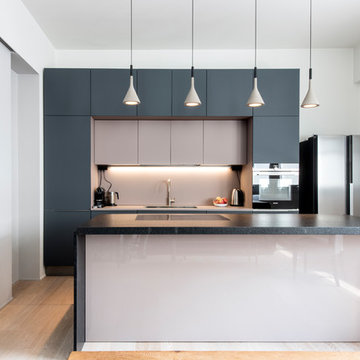
Cucina di Dada Kitchen: isola cucina in granito nero assoluto, vetro retroverniciato; ante in Fenix for interior ROSA COLORADO (nicchia) o GRIGIO EFESO . Scorrevole Staino&Staino in vetro specchiante. Lampade Foscarini Aplomb.
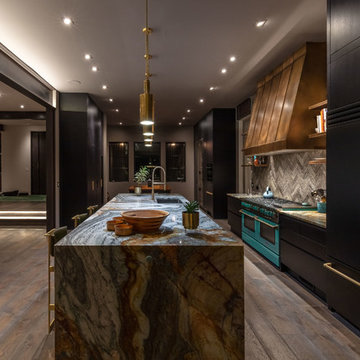
The major objective of this home was to craft something entirely unique; based on our client’s international travels, and tailored to their ideal lifestyle. Every detail, selection and method was individual to this project. The design included personal touches like a dog shower for their Great Dane, a bar downstairs to entertain, and a TV tucked away in the den instead of on display in the living room.
Great design doesn’t just happen. It’s a product of work, thought and exploration. For our clients, they looked to hotels they love in New York and Croatia, Danish design, and buildings that are architecturally artistic and ideal for displaying art. Our part was to take these ideas and actually build them. Every door knob, hinge, material, color, etc. was meticulously researched and crafted. Most of the selections are custom built either by us, or by hired craftsman.
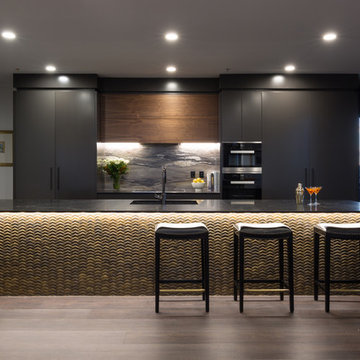
Mark Scowen Photography
オークランドにあるラグジュアリーな広いコンテンポラリースタイルのおしゃれなキッチン (アンダーカウンターシンク、フラットパネル扉のキャビネット、グレーのキャビネット、クオーツストーンカウンター、グレーのキッチンパネル、黒い調理設備、ラミネートの床、茶色い床、黒いキッチンカウンター) の写真
オークランドにあるラグジュアリーな広いコンテンポラリースタイルのおしゃれなキッチン (アンダーカウンターシンク、フラットパネル扉のキャビネット、グレーのキャビネット、クオーツストーンカウンター、グレーのキッチンパネル、黒い調理設備、ラミネートの床、茶色い床、黒いキッチンカウンター) の写真
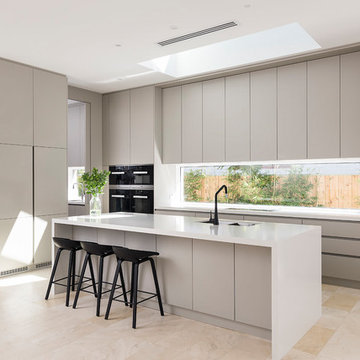
Joel Barbitta - Dmax Photography
パースにあるラグジュアリーな広いコンテンポラリースタイルのおしゃれなキッチン (アンダーカウンターシンク、グレーのキャビネット、クオーツストーンカウンター、ガラスまたは窓のキッチンパネル、トラバーチンの床、ベージュの床、フラットパネル扉のキャビネット、黒い調理設備) の写真
パースにあるラグジュアリーな広いコンテンポラリースタイルのおしゃれなキッチン (アンダーカウンターシンク、グレーのキャビネット、クオーツストーンカウンター、ガラスまたは窓のキッチンパネル、トラバーチンの床、ベージュの床、フラットパネル扉のキャビネット、黒い調理設備) の写真
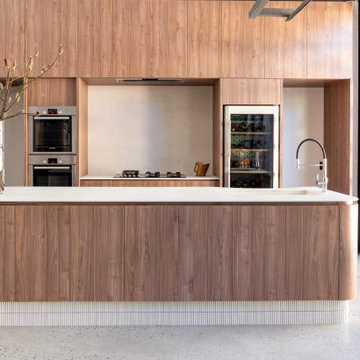
The curved kitchen island bench is an elegant element that is gaining more attention in Australian households. The appeal of curved design influenced by European furniture.
In this beautiful kitchen a rich warm tone of woodgrain doors in Walnut colour used in contrast with calming colour of Calce Bainco bench top.
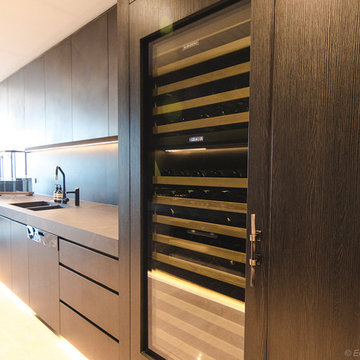
Custom kitchen with black wenge ravine and bronze applied metal finish to doors and panels. Custom handmade brass trim to kickfaces and shadowlines. Miele and Sub-Zero appliances. Porcelain benchtops and splashbacks. Photo Credit: Edge Design Consultants.
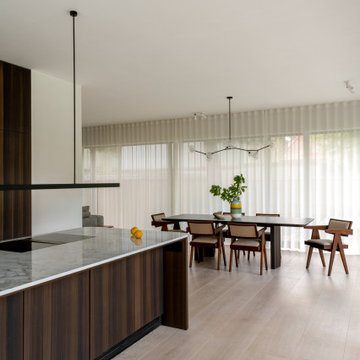
Town House, Leipzig - Ein Stadthaus-Ersatzbau . Projekt. Diese Echtholz-Küche im offenen Design entstand in enger Zusammenarbeit mit Christiane Stolze Interior und der Tischler-Firma Röthig und Hampel.
Ein absolutes Highlight bildet die Kücheninsel, deren Arbeitsplatte im exquisiten Portobello Stein-Stil von Cosentino gehalten ist. Diese Auswahl verleiht der Küche eine zeitlos elegante Note und gewährleistet eine pflegeleichte, strapazierfähige Oberfläche.
Durch die offene Anordnung integriert sich die Küche nahtlos in den angrenzenden Ess- und Wohnbereich. Ein markantes Element dieses Raumes sind die bodentiefen Fenster, die den gesamten Raum umrahmen und eine perfekte Symbiose zwischen Innen- und Außenbereich schaffen.
In dieser Küche verschmelzen Praktikabilität, ästhetisches Design und eine einladende Atmosphäre in perfekter Harmonie. Ein wahrhaftiges Herzstück für das Stadthaus.
Design & Möbeldesign: Christiane Stolze Interior
Fertigung: Tischlerei Röthig & Hampel
Foto: Paolo Abate
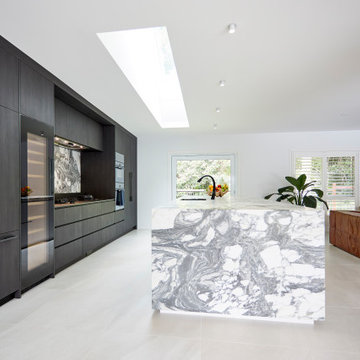
This project was one of my favourites to date. The client had given me complete freedom to design a featured kitchen that was big on functionality, practicality and entertainment as much as it was big in design. The mixture of dark timber grain, high-end appliances, LED lighting and minimalistic lines all came together in this stunning, show-stopping kitchen. As you make your way from the front door to the kitchen, it appears before you like a marble masterpiece. The client's had chosen this beautiful natural Italian marble, so maximum use of the marble was the centrepiece of this project. Once I received the pictures of the selected slabs, I had the idea of using the featured butterfly join as the splashback. I was able to work with the 3D team to show how this will look upon completion, and the results speak for themselves. The 3Ds had made the decisions much clearer and gave the clients confidence in the finishes and design. Every project must not only be aesthetically beautiful but should always be practical and functional for the day to day grind... this one has it all!
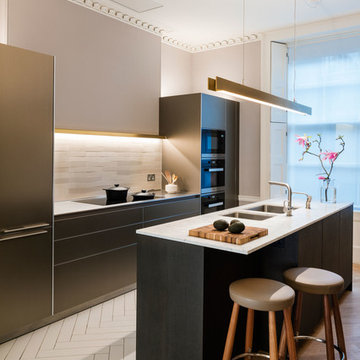
This bulthaup b3 kitchen by bulthaupMayfair incorporates cabinets in aluminium sand beige with touch catch openings to give a handle free clean look. The open section of the tall unit run has pocket doors with an oak veneer interior area for small appliances & convenient storage which can be left open when in use. The rear of the island serves as a bar area with Carl Hansen stools in oak and leather.
With high ceilings and beautiful period details the minimal style of the kitchen allows the character of the space to show through. Images by Adam Parker, Building Images
ラグジュアリーな広いII型キッチン (黒い調理設備、フラットパネル扉のキャビネット) の写真
1