広いII型キッチン (黒い調理設備、大理石のキッチンパネル、フラットパネル扉のキャビネット) の写真
絞り込み:
資材コスト
並び替え:今日の人気順
写真 1〜20 枚目(全 221 枚)

This project was one of my favourites to date. The client had given me complete freedom to design a featured kitchen that was big on functionality, practicality and entertainment as much as it was big in design. The mixture of dark timber grain, high-end appliances, LED lighting and minimalistic lines all came together in this stunning, show-stopping kitchen. As you make your way from the front door to the kitchen, it appears before you like a marble masterpiece. The client's had chosen this beautiful natural Italian marble, so maximum use of the marble was the centrepiece of this project. Once I received the pictures of the selected slabs, I had the idea of using the featured butterfly join as the splashback. I was able to work with the 3D team to show how this will look upon completion, and the results speak for themselves. The 3Ds had made the decisions much clearer and gave the clients confidence in the finishes and design. Every project must not only be aesthetically beautiful but should always be practical and functional for the day to day grind... this one has it all!
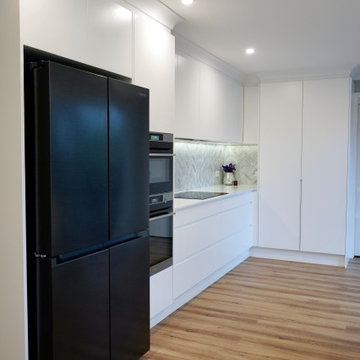
WHITE SLEEK
- Custom designed kitchen, featuring a shadow line detail throughout the job
- White matte polyurethane
- Featuring two large curved 55mm thick floating shelves, with recessed LED strip lighting
- 20mm thick white benchtop with a pencil edge
- Large natural 'Carrara marble' tile sheets, used on the splashback
- Blum hardware
Sheree Bounassif, Kitchens by Emanuel
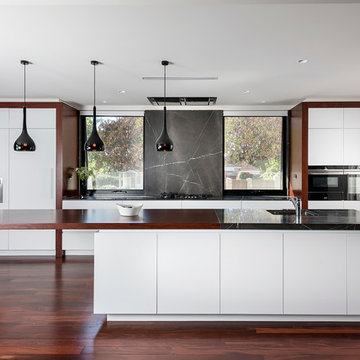
Joel Barbitta - Dmax Photography
パースにある高級な広いコンテンポラリースタイルのおしゃれなキッチン (アンダーカウンターシンク、フラットパネル扉のキャビネット、白いキャビネット、大理石カウンター、グレーのキッチンパネル、大理石のキッチンパネル、黒い調理設備、無垢フローリング、グレーの床、グレーのキッチンカウンター) の写真
パースにある高級な広いコンテンポラリースタイルのおしゃれなキッチン (アンダーカウンターシンク、フラットパネル扉のキャビネット、白いキャビネット、大理石カウンター、グレーのキッチンパネル、大理石のキッチンパネル、黒い調理設備、無垢フローリング、グレーの床、グレーのキッチンカウンター) の写真
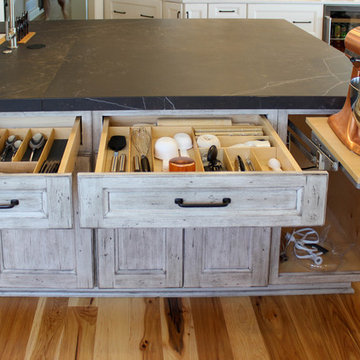
In this kitchen renovation project, the client
wanted to simplify the layout and update
the look of the space. This beautiful rustic
multi-finish cabinetry showcases the Dekton
and Quartz countertops with two Galley
workstations and custom natural hickory floors.
The kitchen area has separate spaces
designated for cleaning, baking, prepping,
cooking and a drink station. A fireplace and
spacious chair were also added for the client
to relax in while drinking his morning coffee.
The designer created a customized organization
plan to maximize the space and reduce clutter
in the cabinetry tailored to meet the client’s wants and needs.
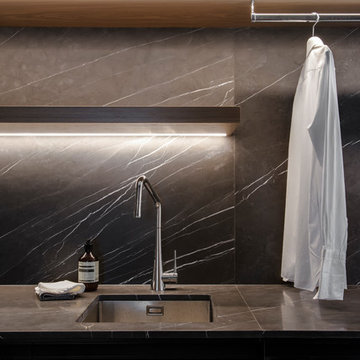
The walk in laundry features a large work surface, under bench appliances, under shelf task lighting and tall storage for utilities and bulk goods. The timber shelves are a lovely detail adding warmth to the space.
Image: Nicole England
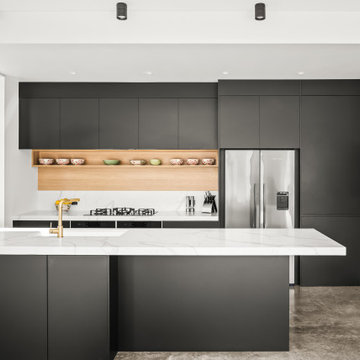
This knock down and rebuild had a house that faced the wrong way on a well established flat and sunny section. The new two-storey home is sited towards the rear of the section, so the living and outdoor areas face north.
The brief was to create a clean-lined, contemporary family home that would accommodate three teenagers and their sociable parents and have “light, light, light” – big windows to capture the sun and to bring the sense of suburban greenery indoors.
The lower level is clad in dark-stained vertically run cedar, wrapping over the north facing living areas, the garage and a blade wall that hides the living room from the driveway. The upper level is clad in crisp white plaster, and is staggered and pushed towards the rear of the site. A cantilevered section slices through one corner to hang above the entrance, sheltering it from the elements.
Inside, there are four bedrooms, three bathrooms and two living rooms – allowing space for separation. Interior features include: a bold concrete stairwell with a screen of matai boards (rescued from the previous home), a sophisticated kitchen – complete with fingerprint-proof black cabinetry with bevelled handles, Calacatta Supreme Stone bench tops and a scullery with a coffee/bar area – and an ensuite with floor-to-ceiling Carrara marble-look tiles and concrete floor.

View from dinning room to kitchen.
ロンドンにある高級な広いコンテンポラリースタイルのおしゃれなキッチン (アンダーカウンターシンク、フラットパネル扉のキャビネット、大理石カウンター、大理石のキッチンパネル、グレーのキャビネット、黒い調理設備、無垢フローリング、茶色い床、白いキッチンカウンター) の写真
ロンドンにある高級な広いコンテンポラリースタイルのおしゃれなキッチン (アンダーカウンターシンク、フラットパネル扉のキャビネット、大理石カウンター、大理石のキッチンパネル、グレーのキャビネット、黒い調理設備、無垢フローリング、茶色い床、白いキッチンカウンター) の写真

Anna Stathaki
ロンドンにあるお手頃価格の広い北欧スタイルのおしゃれなキッチン (一体型シンク、フラットパネル扉のキャビネット、グレーのキャビネット、大理石カウンター、グレーのキッチンパネル、大理石のキッチンパネル、黒い調理設備、コンクリートの床、グレーの床、グレーのキッチンカウンター) の写真
ロンドンにあるお手頃価格の広い北欧スタイルのおしゃれなキッチン (一体型シンク、フラットパネル扉のキャビネット、グレーのキャビネット、大理石カウンター、グレーのキッチンパネル、大理石のキッチンパネル、黒い調理設備、コンクリートの床、グレーの床、グレーのキッチンカウンター) の写真
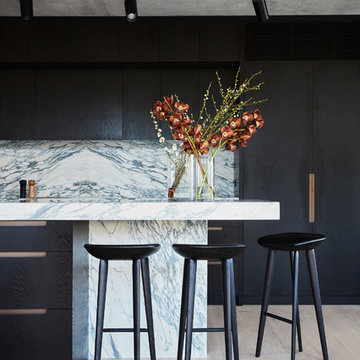
Maree Homer
シドニーにあるラグジュアリーな広いコンテンポラリースタイルのおしゃれなキッチン (ダブルシンク、フラットパネル扉のキャビネット、濃色木目調キャビネット、大理石カウンター、グレーのキッチンパネル、大理石のキッチンパネル、黒い調理設備、淡色無垢フローリング、ベージュの床、グレーのキッチンカウンター) の写真
シドニーにあるラグジュアリーな広いコンテンポラリースタイルのおしゃれなキッチン (ダブルシンク、フラットパネル扉のキャビネット、濃色木目調キャビネット、大理石カウンター、グレーのキッチンパネル、大理石のキッチンパネル、黒い調理設備、淡色無垢フローリング、ベージュの床、グレーのキッチンカウンター) の写真
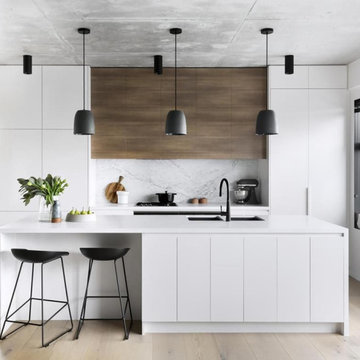
コロンバスにあるお手頃価格の広いコンテンポラリースタイルのおしゃれなキッチン (アンダーカウンターシンク、フラットパネル扉のキャビネット、白いキャビネット、珪岩カウンター、白いキッチンパネル、大理石のキッチンパネル、黒い調理設備、淡色無垢フローリング、茶色い床、白いキッチンカウンター) の写真
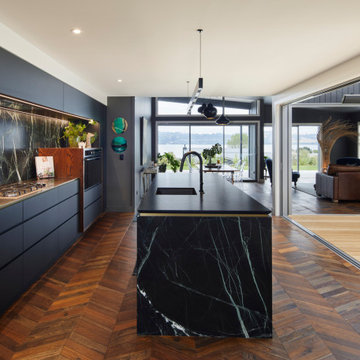
他の地域にある高級な広いコンテンポラリースタイルのおしゃれなキッチン (アンダーカウンターシンク、フラットパネル扉のキャビネット、黒いキャビネット、御影石カウンター、緑のキッチンパネル、大理石のキッチンパネル、黒い調理設備、無垢フローリング、黒いキッチンカウンター) の写真
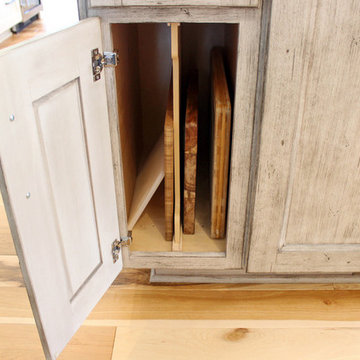
In this kitchen renovation project, the client
wanted to simplify the layout and update
the look of the space. This beautiful rustic
multi-finish cabinetry showcases the Dekton
and Quartz countertops with two Galley
workstations and custom natural hickory floors.
The kitchen area has separate spaces
designated for cleaning, baking, prepping,
cooking and a drink station. A fireplace and
spacious chair were also added for the client
to relax in while drinking his morning coffee.
The designer created a customized organization
plan to maximize the space and reduce clutter
in the cabinetry tailored to meet the client’s wants and needs.
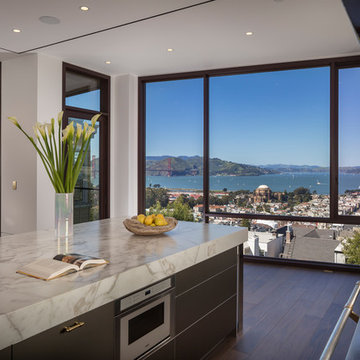
Photo by Michele Wilson
サンフランシスコにある広いモダンスタイルのおしゃれなキッチン (フラットパネル扉のキャビネット、黒いキャビネット、大理石カウンター、白いキッチンパネル、大理石のキッチンパネル、黒い調理設備、濃色無垢フローリング) の写真
サンフランシスコにある広いモダンスタイルのおしゃれなキッチン (フラットパネル扉のキャビネット、黒いキャビネット、大理石カウンター、白いキッチンパネル、大理石のキッチンパネル、黒い調理設備、濃色無垢フローリング) の写真
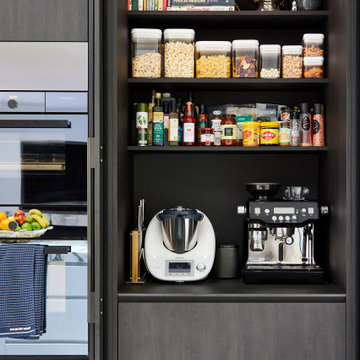
This project was one of my favourites to date. The client had given me complete freedom to design a featured kitchen that was big on functionality, practicality and entertainment as much as it was big in design. The mixture of dark timber grain, high-end appliances, LED lighting and minimalistic lines all came together in this stunning, show-stopping kitchen. As you make your way from the front door to the kitchen, it appears before you like a marble masterpiece. The client's had chosen this beautiful natural Italian marble, so maximum use of the marble was the centrepiece of this project. Once I received the pictures of the selected slabs, I had the idea of using the featured butterfly join as the splashback. I was able to work with the 3D team to show how this will look upon completion, and the results speak for themselves. The 3Ds had made the decisions much clearer and gave the clients confidence in the finishes and design. Every project must not only be aesthetically beautiful but should always be practical and functional for the day to day grind... this one has it all!

Modèle : E-sign EGGERSMANN
A la fois atelier de cuisine, “breakfast room” pour y déguster seul et ou à plusieurs son thé, son café.
Pièce à manger où il fait bon vivre de bienheureux moments de convivialité partagée.
Plan en Granit MONT BLANC – finition placage Chêne clair –
table de cuisson et aspiration NOVY
fours NEFF
robinetteries finition laiton brossé

Anna Stathaki
ロンドンにあるお手頃価格の広いコンテンポラリースタイルのおしゃれなキッチン (一体型シンク、フラットパネル扉のキャビネット、グレーのキャビネット、大理石カウンター、グレーのキッチンパネル、大理石のキッチンパネル、黒い調理設備、コンクリートの床、グレーの床、グレーのキッチンカウンター) の写真
ロンドンにあるお手頃価格の広いコンテンポラリースタイルのおしゃれなキッチン (一体型シンク、フラットパネル扉のキャビネット、グレーのキャビネット、大理石カウンター、グレーのキッチンパネル、大理石のキッチンパネル、黒い調理設備、コンクリートの床、グレーの床、グレーのキッチンカウンター) の写真
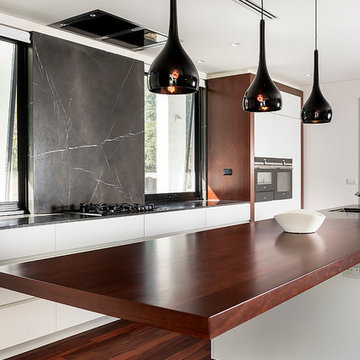
Joel Barbitta - Dmax Photography
パースにある高級な広いコンテンポラリースタイルのおしゃれなキッチン (アンダーカウンターシンク、フラットパネル扉のキャビネット、白いキャビネット、大理石カウンター、グレーのキッチンパネル、大理石のキッチンパネル、黒い調理設備、無垢フローリング、グレーの床、グレーのキッチンカウンター) の写真
パースにある高級な広いコンテンポラリースタイルのおしゃれなキッチン (アンダーカウンターシンク、フラットパネル扉のキャビネット、白いキャビネット、大理石カウンター、グレーのキッチンパネル、大理石のキッチンパネル、黒い調理設備、無垢フローリング、グレーの床、グレーのキッチンカウンター) の写真
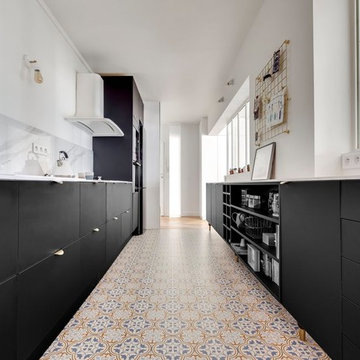
パリにあるお手頃価格の広いコンテンポラリースタイルのおしゃれなキッチン (白いキッチンカウンター、一体型シンク、フラットパネル扉のキャビネット、黒いキャビネット、ラミネートカウンター、白いキッチンパネル、大理石のキッチンパネル、黒い調理設備、セメントタイルの床、ベージュの床) の写真
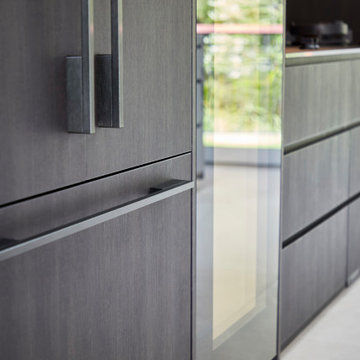
This project was one of my favourites to date. The client had given me complete freedom to design a featured kitchen that was big on functionality, practicality and entertainment as much as it was big in design. The mixture of dark timber grain, high-end appliances, LED lighting and minimalistic lines all came together in this stunning, show-stopping kitchen. As you make your way from the front door to the kitchen, it appears before you like a marble masterpiece. The client's had chosen this beautiful natural Italian marble, so maximum use of the marble was the centrepiece of this project. Once I received the pictures of the selected slabs, I had the idea of using the featured butterfly join as the splashback. I was able to work with the 3D team to show how this will look upon completion, and the results speak for themselves. The 3Ds had made the decisions much clearer and gave the clients confidence in the finishes and design. Every project must not only be aesthetically beautiful but should always be practical and functional for the day to day grind... this one has it all!
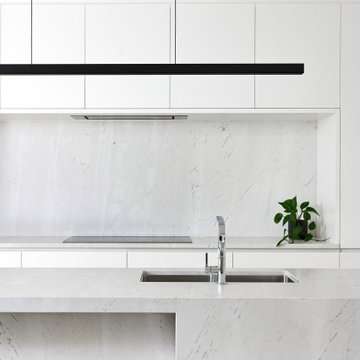
Clean lines, minimalistic meets classic were my client’s admiration. The growing family required a balance between, a large functioning interior and to design a focal point to the main hub of the home.
A soft palette layered with fresh whites, large slabs of intricate marbles, planked blonde timber floors and matt black fittings allow for seamless integration into the home’s interior. Cabinetry compliments the expansive length of the kitchen and adjoining scullery, whilst simplicity of the design provides impact to the home.
広いII型キッチン (黒い調理設備、大理石のキッチンパネル、フラットパネル扉のキャビネット) の写真
1