L型キッチン (黒い調理設備、中間色木目調キャビネット、ベージュのキッチンカウンター) の写真
絞り込み:
資材コスト
並び替え:今日の人気順
写真 1〜20 枚目(全 154 枚)
1/5

他の地域にあるお手頃価格の中くらいなトラディショナルスタイルのおしゃれなキッチン (アンダーカウンターシンク、落し込みパネル扉のキャビネット、中間色木目調キャビネット、御影石カウンター、黒い調理設備、スレートの床、緑の床、ベージュのキッチンカウンター) の写真
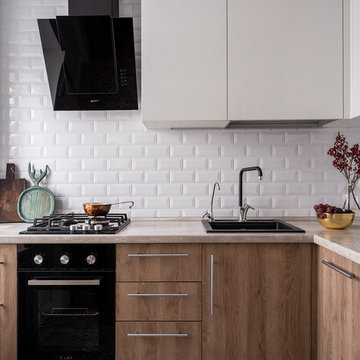
モスクワにある北欧スタイルのおしゃれなキッチン (ドロップインシンク、フラットパネル扉のキャビネット、中間色木目調キャビネット、白いキッチンパネル、ベージュのキッチンカウンター、黒い調理設備、アイランドなし、ガラスまたは窓のキッチンパネル) の写真

モスクワにある高級な小さなコンテンポラリースタイルのおしゃれなキッチン (ドロップインシンク、フラットパネル扉のキャビネット、中間色木目調キャビネット、人工大理石カウンター、緑のキッチンパネル、黒い調理設備、アイランドなし、ベージュのキッチンカウンター) の写真
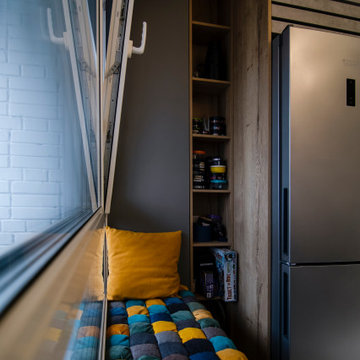
モスクワにあるお手頃価格の小さな北欧スタイルのおしゃれなキッチン (アンダーカウンターシンク、フラットパネル扉のキャビネット、中間色木目調キャビネット、木材カウンター、ベージュキッチンパネル、木材のキッチンパネル、黒い調理設備、セラミックタイルの床、アイランドなし、グレーの床、ベージュのキッチンカウンター) の写真
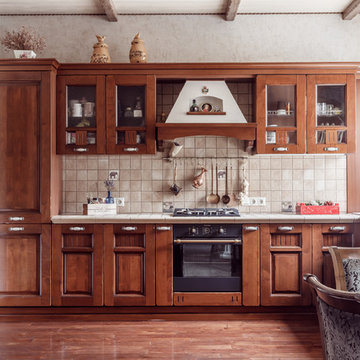
Михаил Чекалов
他の地域にあるトラディショナルスタイルのおしゃれなキッチン (タイルカウンター、ドロップインシンク、レイズドパネル扉のキャビネット、中間色木目調キャビネット、ベージュキッチンパネル、黒い調理設備、アイランドなし、茶色い床、ベージュのキッチンカウンター) の写真
他の地域にあるトラディショナルスタイルのおしゃれなキッチン (タイルカウンター、ドロップインシンク、レイズドパネル扉のキャビネット、中間色木目調キャビネット、ベージュキッチンパネル、黒い調理設備、アイランドなし、茶色い床、ベージュのキッチンカウンター) の写真

This Lansing, MI kitchen remodel is a distinctive mission style design with Medallion Cabinetry flat panel kitchen cabinets in a warm wood finish. The design is accented by black matte Richelieu hardware and black GE appliances. A solid surface Corian countertop with a 1" coved backsplash beautifully finishes off the design, topped by a white subway tile backsplash.
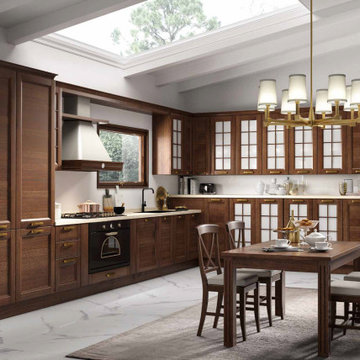
A medium wood kitchen from the Aida Collection. There are many options for cabinet sizes and arrangements as well as finishes and colors.
マイアミにある広いトラディショナルスタイルのおしゃれなキッチン (落し込みパネル扉のキャビネット、中間色木目調キャビネット、黒い調理設備、大理石の床、白い床、ベージュのキッチンカウンター) の写真
マイアミにある広いトラディショナルスタイルのおしゃれなキッチン (落し込みパネル扉のキャビネット、中間色木目調キャビネット、黒い調理設備、大理石の床、白い床、ベージュのキッチンカウンター) の写真
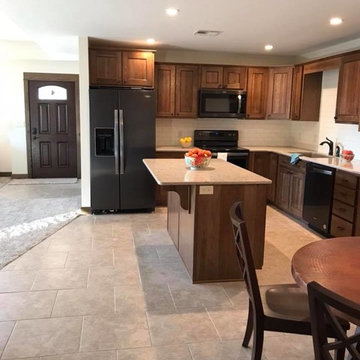
Entryway & kitchen in one unit of a triplex in Sublette, KS.
ウィチタにある中くらいなコンテンポラリースタイルのおしゃれなキッチン (アンダーカウンターシンク、落し込みパネル扉のキャビネット、中間色木目調キャビネット、珪岩カウンター、白いキッチンパネル、サブウェイタイルのキッチンパネル、黒い調理設備、セラミックタイルの床、ベージュの床、ベージュのキッチンカウンター) の写真
ウィチタにある中くらいなコンテンポラリースタイルのおしゃれなキッチン (アンダーカウンターシンク、落し込みパネル扉のキャビネット、中間色木目調キャビネット、珪岩カウンター、白いキッチンパネル、サブウェイタイルのキッチンパネル、黒い調理設備、セラミックタイルの床、ベージュの床、ベージュのキッチンカウンター) の写真
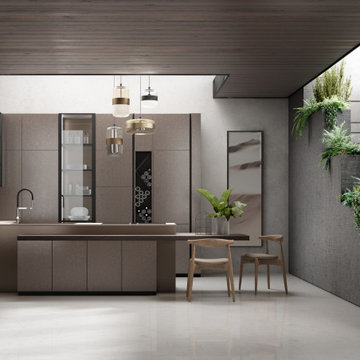
The open wine cellar column is
one of the special features of our
Ares Collection project. It is made
of anodized sheet metal and adds a
strikingly elegant touch to the kitchen
layout.
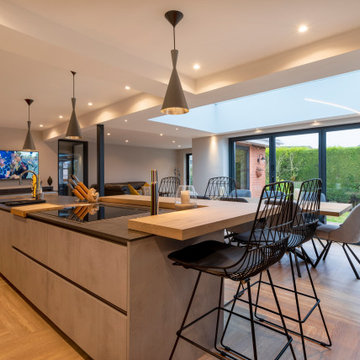
Rear extension adds a surprising dimension to a bungalow. The space links kitchen, dining and lounge areas and flows through into a conservatory.
チェシャーにある広いコンテンポラリースタイルのおしゃれなキッチン (ドロップインシンク、フラットパネル扉のキャビネット、中間色木目調キャビネット、人工大理石カウンター、黒い調理設備、淡色無垢フローリング、ベージュの床、ベージュのキッチンカウンター) の写真
チェシャーにある広いコンテンポラリースタイルのおしゃれなキッチン (ドロップインシンク、フラットパネル扉のキャビネット、中間色木目調キャビネット、人工大理石カウンター、黒い調理設備、淡色無垢フローリング、ベージュの床、ベージュのキッチンカウンター) の写真
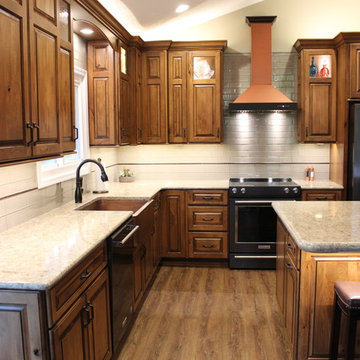
Rustic Beech kitchen in Briarwood stain and Black accent glaze paired with Cambria quartz counters in Berkley design, COREtec Vinyl Plank flooring, and Black Stainless KitchenAid appliances. Kitchen remodel from start to finish by the Quad Cities kitchen experts at Village Home Stores.
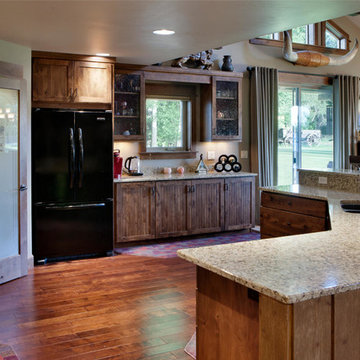
Unique in design and structure, this building is a combination customized 3-bedroom home with a temperature-controlled, insulated high ceiling workspace.
This home was designed for my clients need to live, work and play. He was interested in spending as much time in his shop as he was in his living room. The main level contains the master suite, a second bedroom and bath, living room and an open kitchen.
A key design feature for the second level is a full width mezzanine. The mezzanine adds visual interest as well as valuable functionality. This upper level contains a bedroom, a full bathroom, an office space and a large common area.
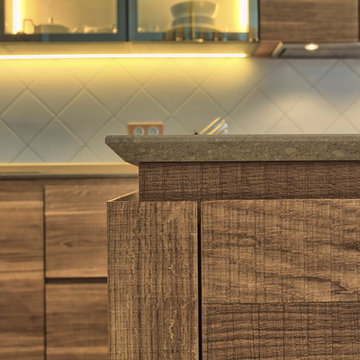
他の地域にある高級な広いおしゃれなキッチン (シングルシンク、フラットパネル扉のキャビネット、中間色木目調キャビネット、珪岩カウンター、ベージュキッチンパネル、サブウェイタイルのキッチンパネル、黒い調理設備、大理石の床、ベージュの床、ベージュのキッチンカウンター) の写真
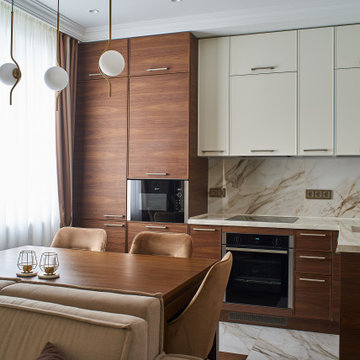
モスクワにある高級な中くらいなコンテンポラリースタイルのおしゃれなキッチン (アンダーカウンターシンク、フラットパネル扉のキャビネット、中間色木目調キャビネット、人工大理石カウンター、ベージュキッチンパネル、ミラータイルのキッチンパネル、黒い調理設備、セラミックタイルの床、白い床、ベージュのキッチンカウンター、折り上げ天井) の写真
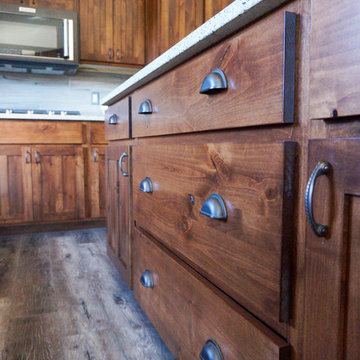
セントルイスにあるお手頃価格の中くらいなトランジショナルスタイルのおしゃれなキッチン (エプロンフロントシンク、シェーカースタイル扉のキャビネット、中間色木目調キャビネット、クオーツストーンカウンター、ベージュキッチンパネル、セラミックタイルのキッチンパネル、黒い調理設備、ラミネートの床、グレーの床、ベージュのキッチンカウンター) の写真
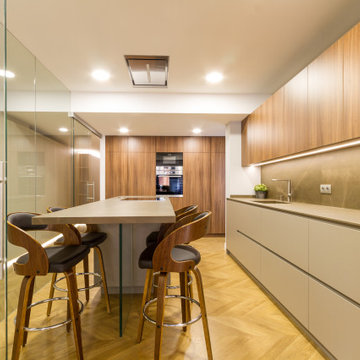
バレンシアにあるコンテンポラリースタイルのおしゃれなキッチン (アンダーカウンターシンク、フラットパネル扉のキャビネット、中間色木目調キャビネット、黒い調理設備、無垢フローリング、茶色い床、ベージュのキッチンカウンター) の写真
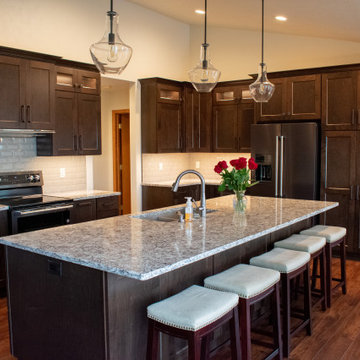
This kitchen remodel was a great transformation, including stained cabinetry, stacked glass wall cabinets, modern touches and lines, and beautiful quartz counters.
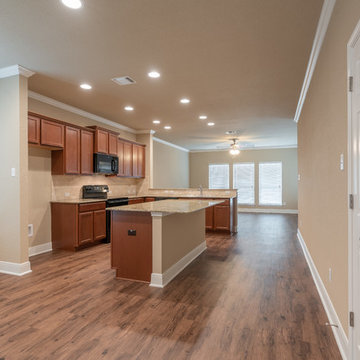
オースティンにある高級な中くらいなトラディショナルスタイルのおしゃれなキッチン (落し込みパネル扉のキャビネット、中間色木目調キャビネット、御影石カウンター、ベージュキッチンパネル、ベージュのキッチンカウンター、ドロップインシンク、黒い調理設備、クッションフロア、茶色い床、石タイルのキッチンパネル) の写真
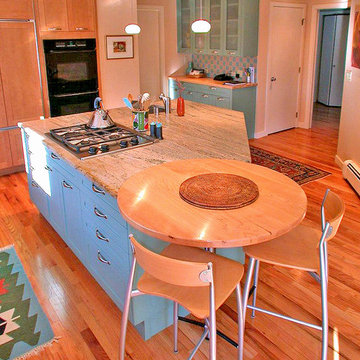
ニューヨークにあるお手頃価格の中くらいなエクレクティックスタイルのおしゃれなキッチン (アンダーカウンターシンク、インセット扉のキャビネット、御影石カウンター、ベージュキッチンパネル、セラミックタイルのキッチンパネル、黒い調理設備、無垢フローリング、茶色い床、ベージュのキッチンカウンター、中間色木目調キャビネット) の写真
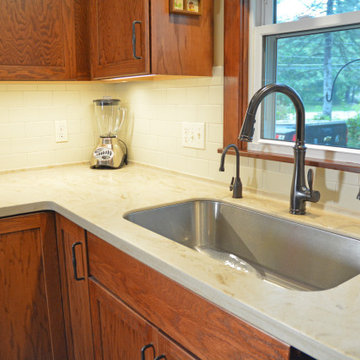
This Lansing, MI kitchen remodel is a distinctive mission style design with Medallion Cabinetry flat panel kitchen cabinets in a warm wood finish. The design is accented by black matte Richelieu hardware and black GE appliances. A solid surface Corian countertop with a 1" coved backsplash beautifully finishes off the design, topped by a white subway tile backsplash.
L型キッチン (黒い調理設備、中間色木目調キャビネット、ベージュのキッチンカウンター) の写真
1