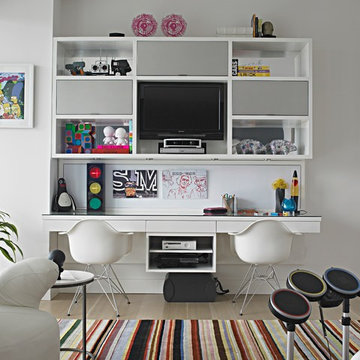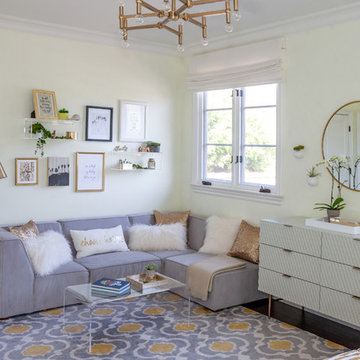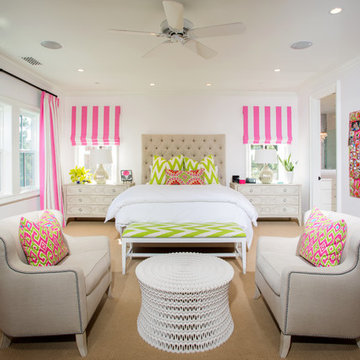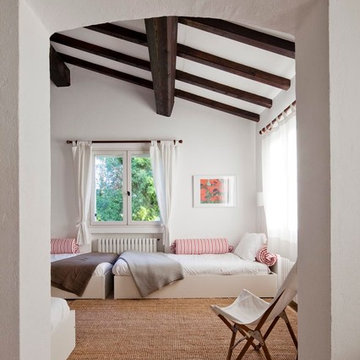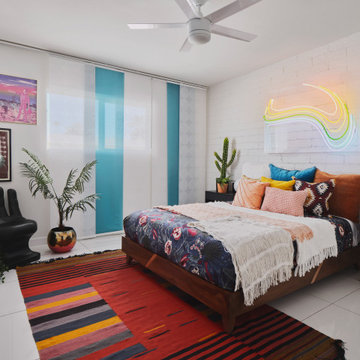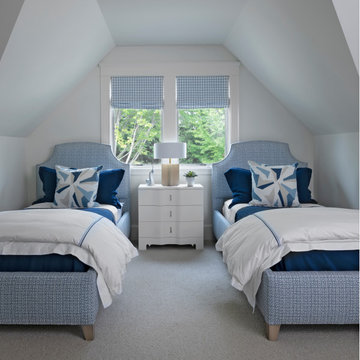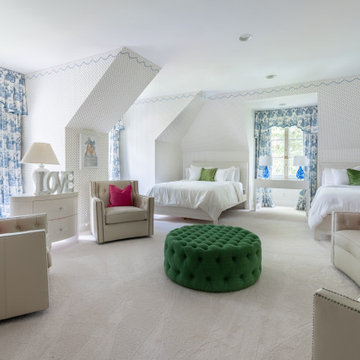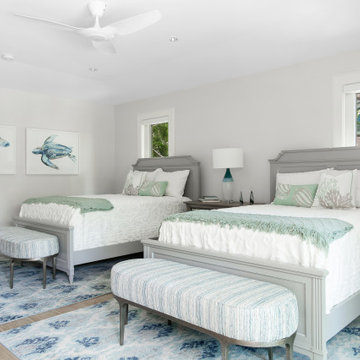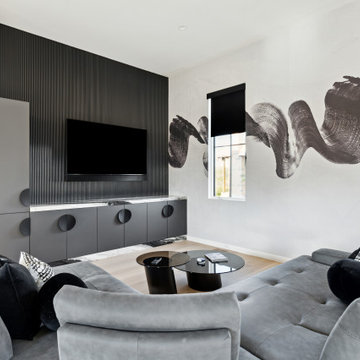広い子供部屋 (ティーン向け、白い壁) の写真
絞り込み:
資材コスト
並び替え:今日の人気順
写真 1〜20 枚目(全 513 枚)
1/4
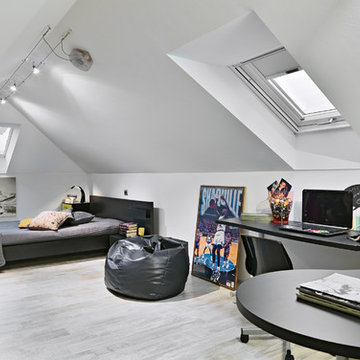
ph by © adriano pecchio
Progetto Davide Varetto architetto
トゥーリンにある広いモダンスタイルのおしゃれな子供部屋 (白い壁、磁器タイルの床、ティーン向け) の写真
トゥーリンにある広いモダンスタイルのおしゃれな子供部屋 (白い壁、磁器タイルの床、ティーン向け) の写真

Custom white grommet bunk beds model white gray bedding, a trundle feature and striped curtains. A wooden ladder offers a natural finish to the bedroom decor around shiplap bunk bed trim. Light gray walls in Benjamin Moore Classic Gray compliment the surrounding color theme while red pillows offer a pop of contrast contributing to a nautical vibe. Polished concrete floors add an industrial feature to this open bedroom space.

This couple purchased a second home as a respite from city living. Living primarily in downtown Chicago the couple desired a place to connect with nature. The home is located on 80 acres and is situated far back on a wooded lot with a pond, pool and a detached rec room. The home includes four bedrooms and one bunkroom along with five full baths.
The home was stripped down to the studs, a total gut. Linc modified the exterior and created a modern look by removing the balconies on the exterior, removing the roof overhang, adding vertical siding and painting the structure black. The garage was converted into a detached rec room and a new pool was added complete with outdoor shower, concrete pavers, ipe wood wall and a limestone surround.
2nd Floor Bunk Room Details
Three sets of custom bunks and ladders- sleeps 6 kids and 2 adults with a king bed. Each bunk has a niche, outlets and an individual switch for their separate light from Wayfair. Flooring is rough wide plank white oak and distressed.

Newly remodeled boys bedroom with new batten board wainscoting, closet doors, trim, paint, lighting, and new loop wall to wall carpet. Queen bed with windowpane plaid duvet. Photo by Emily Kennedy Photography.
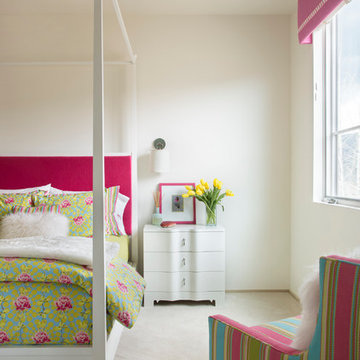
An expansive mountain contemporary home with 9,910 square feet, the home utilizes natural colors and materials, including stone, metal, glass, and wood. High ceilings throughout the home capture the sweeping views of Beaver Creek Mountain. Sustainable features include a green roof and Solar PV and Solar Thermal systems.
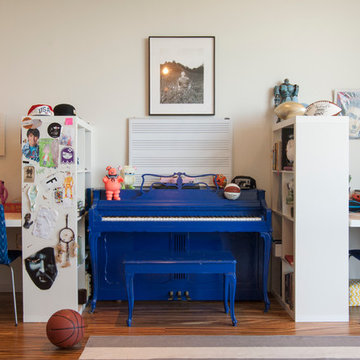
The workspace in Wolfgang and Breaker's room is divided by shelving that can be accessed from either side, creating a personal space for each and his studies.
With Breaker as the musician of the family, Robert and Cortney have given him the creative tools that he needs right at his finger tips. "Well, our kids are all very creative", Cortney explains, "and we are glad we were able to design spaces that opened up the possibility for them to be exactly who they are."
Bookshelves: Expedit, IKEA
Photo: Adrienne DeRosa Photography © 2014 Houzz
Design: Cortney and Robert Novogratz
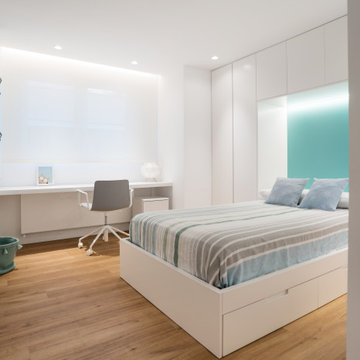
Dormitorio juvenil
Fotografía_ Adrián Mora Maroto
バレンシアにある広いコンテンポラリースタイルのおしゃれな子供部屋 (白い壁、無垢フローリング、ティーン向け、ベージュの床) の写真
バレンシアにある広いコンテンポラリースタイルのおしゃれな子供部屋 (白い壁、無垢フローリング、ティーン向け、ベージュの床) の写真
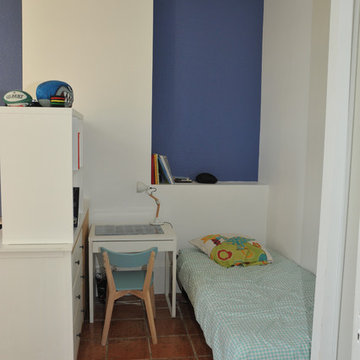
Studio Clin d'Oeil - J.SAYN
グルノーブルにあるラグジュアリーな広いモダンスタイルのおしゃれな子供部屋 (白い壁、テラコッタタイルの床、ティーン向け、茶色い床) の写真
グルノーブルにあるラグジュアリーな広いモダンスタイルのおしゃれな子供部屋 (白い壁、テラコッタタイルの床、ティーン向け、茶色い床) の写真
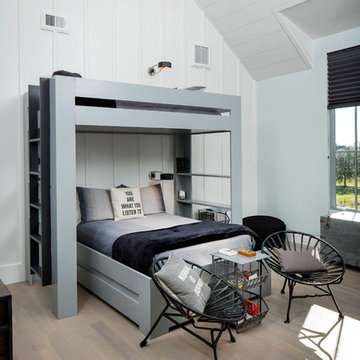
Matthew Scott Photographer Inc.
チャールストンにある広いカントリー風のおしゃれな子供部屋 (白い壁、無垢フローリング、グレーの床、ティーン向け) の写真
チャールストンにある広いカントリー風のおしゃれな子供部屋 (白い壁、無垢フローリング、グレーの床、ティーン向け) の写真
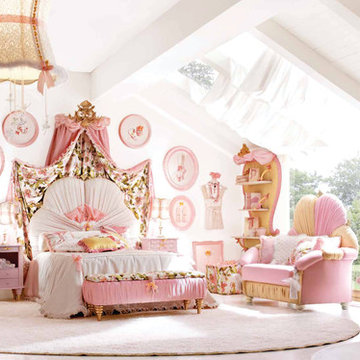
AltaModa kid's Bedroom
Miss Ballerina Girl Bedroom
Visit www.imagine-living.com
For more information, please email: ilive@imagine-living.com
ロンドンにあるラグジュアリーな広いミッドセンチュリースタイルのおしゃれな子供部屋 (白い壁、カーペット敷き、ティーン向け) の写真
ロンドンにあるラグジュアリーな広いミッドセンチュリースタイルのおしゃれな子供部屋 (白い壁、カーペット敷き、ティーン向け) の写真

他の地域にある高級な広い地中海スタイルのおしゃれな子供部屋 (白い壁、コンクリートの床、ティーン向け、ベージュの床、表し梁) の写真
広い子供部屋 (ティーン向け、白い壁) の写真
1
